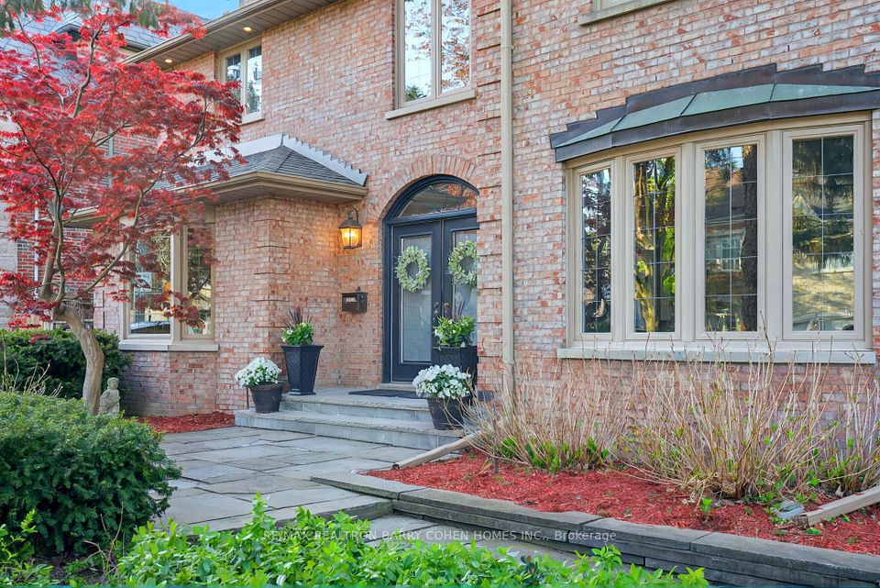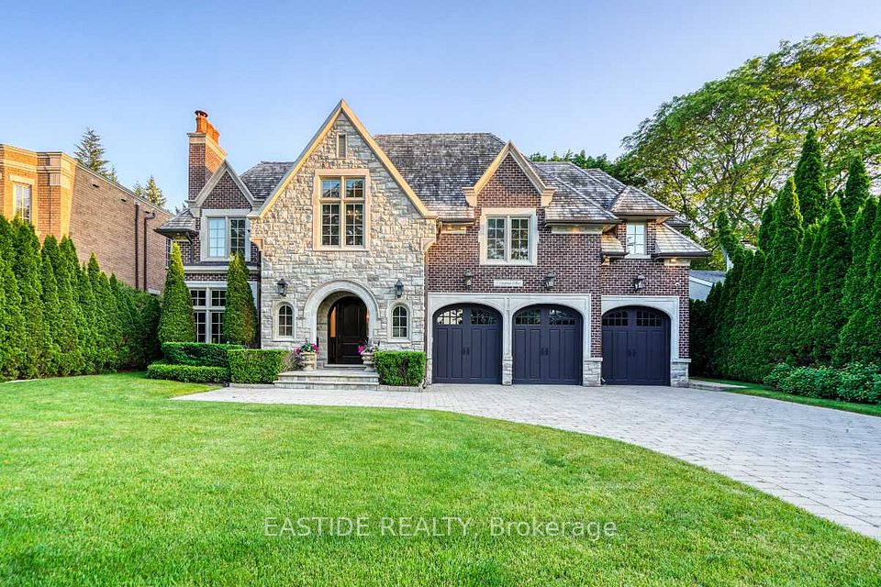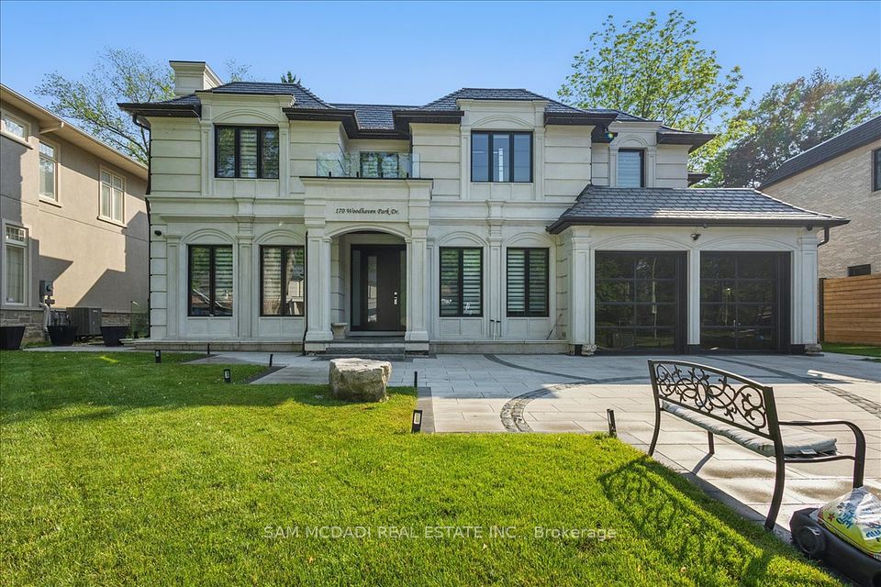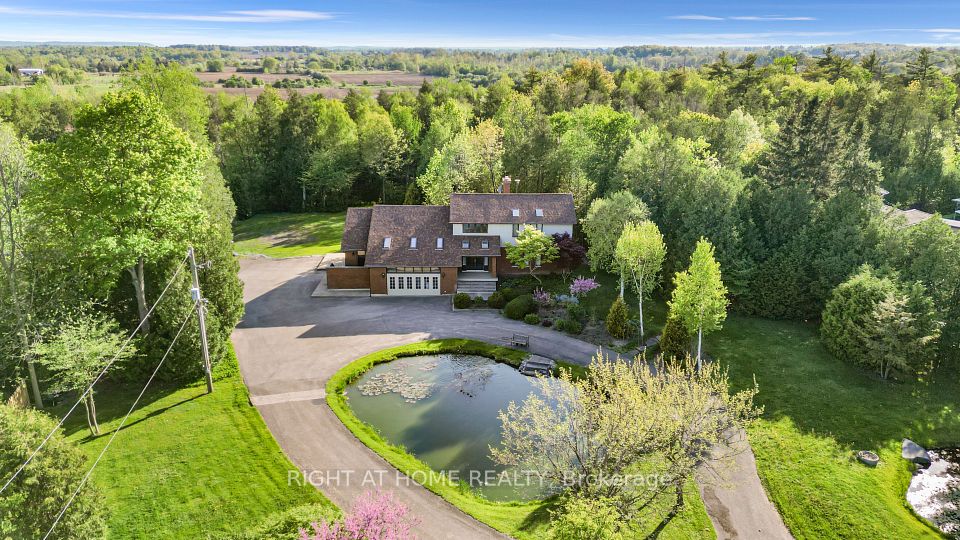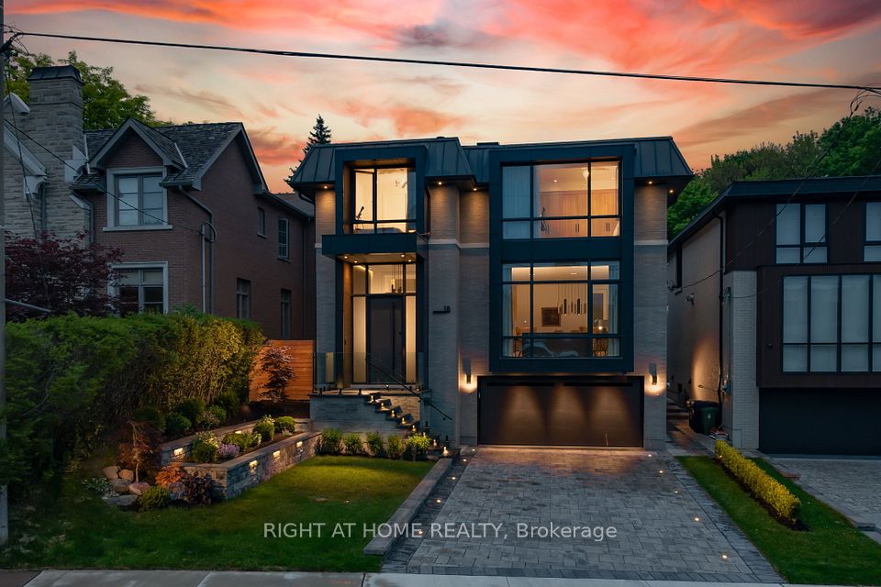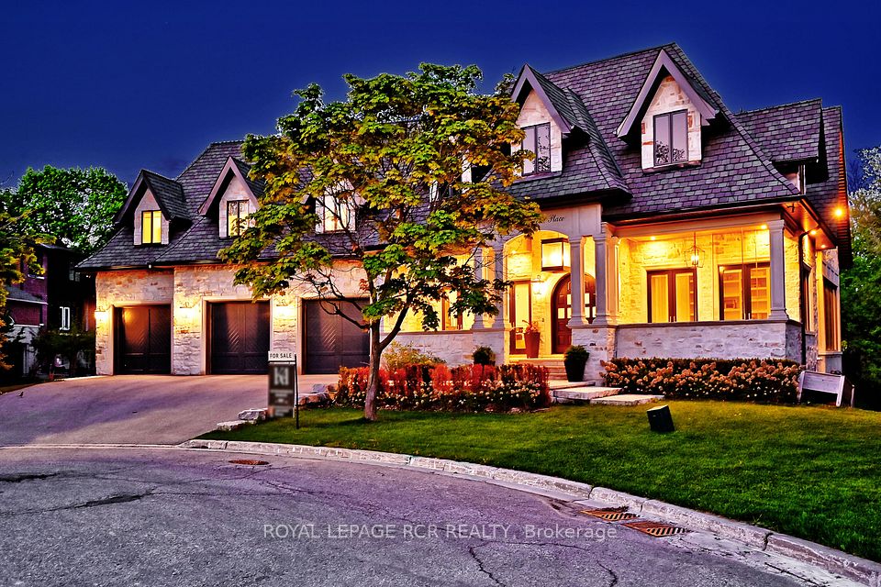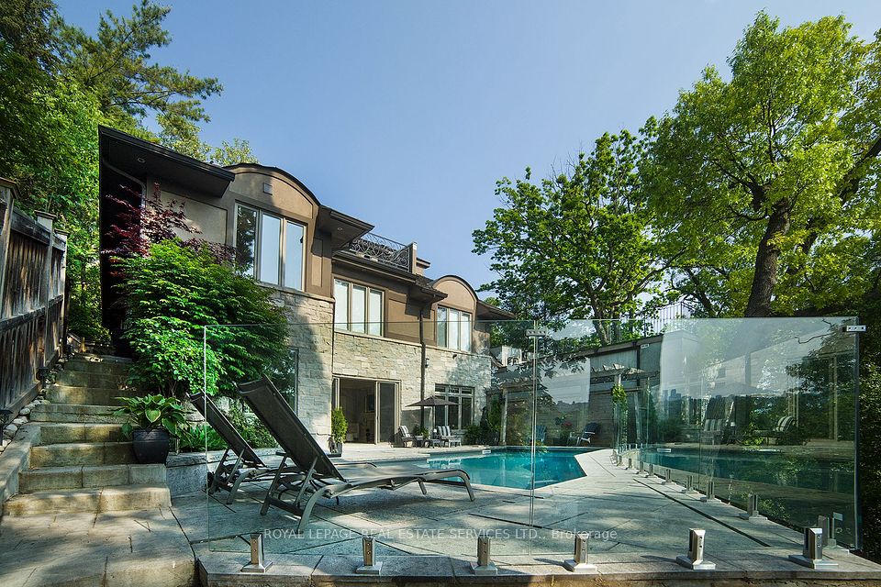
$5,685,000
1286 Cambridge Drive, Oakville, ON L6J 1S1
Price Comparison
Property Description
Property type
Detached
Lot size
N/A
Style
2-Storey
Approx. Area
N/A
Room Information
| Room Type | Dimension (length x width) | Features | Level |
|---|---|---|---|
| Primary Bedroom | 7 x 5 m | Fireplace, 6 Pc Ensuite, Walk-In Closet(s) | Second |
| Bedroom 2 | 6.31 x 3.71 m | N/A | Second |
| Bedroom 3 | 5.68 x 3.87 m | N/A | Second |
| Bathroom | 4.63 x 3.63 m | 6 Pc Ensuite | Second |
About 1286 Cambridge Drive
In One Of The Most Coveted Sought After Neighborhoods of South East Oakville, You Will Find The Definition Of A Contemporary Masterpiece that Offers An Astonishing Living Experience. Custom-Built In 2019 With Uncompromising Quality Of Materials, Superior Craftsmanship & Exquisite Finishes Throughout The Residence. Upon Entering The Meticulously Maintained Property You Will Be Instantly Captivated By The Grandeur & Sophistication It Portrays. The Open Concept Layout Allows For Seamless Flow Between The Main Living Areas Creating An Inviting Atmosphere For Entertaining Guests Or Enjoying Quality Time With Family. The imported German Gourmet Kitchen Features Only Top-of-the-Line Appliances, such as Gaggenau Steam and Convection ovens, Fridge, freezer and Dish washer, Wine Fridge and built in coffee maker. The Adjacent Dining Area Offers A Seamless Transition For Formal To Casual Gatherings. Complete With wide Windows Illuminating The Home With Natural Light And Postcard-Perfect Views.
Home Overview
Last updated
May 15
Virtual tour
None
Basement information
Finished with Walk-Out
Building size
--
Status
In-Active
Property sub type
Detached
Maintenance fee
$N/A
Year built
2024
Additional Details
MORTGAGE INFO
ESTIMATED PAYMENT
Location
Some information about this property - Cambridge Drive

Book a Showing
Find your dream home ✨
I agree to receive marketing and customer service calls and text messages from homepapa. Consent is not a condition of purchase. Msg/data rates may apply. Msg frequency varies. Reply STOP to unsubscribe. Privacy Policy & Terms of Service.






