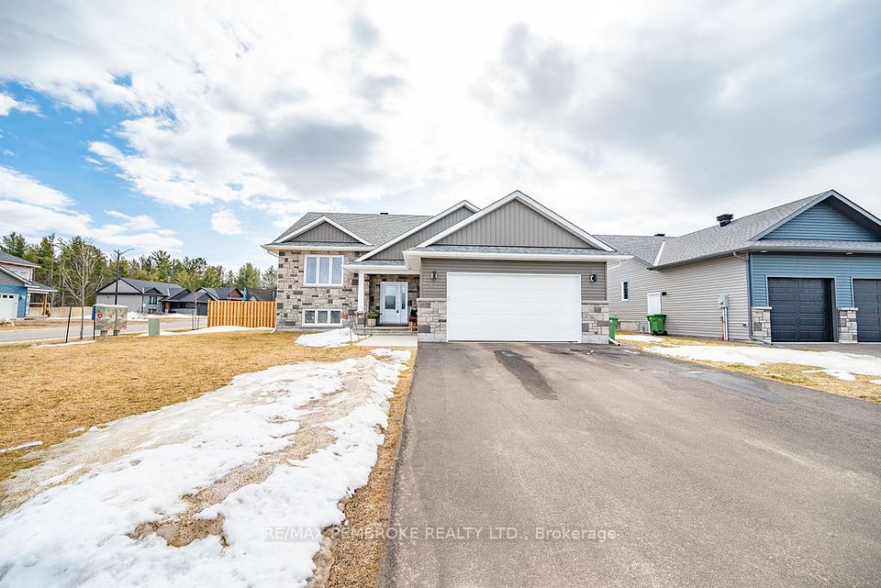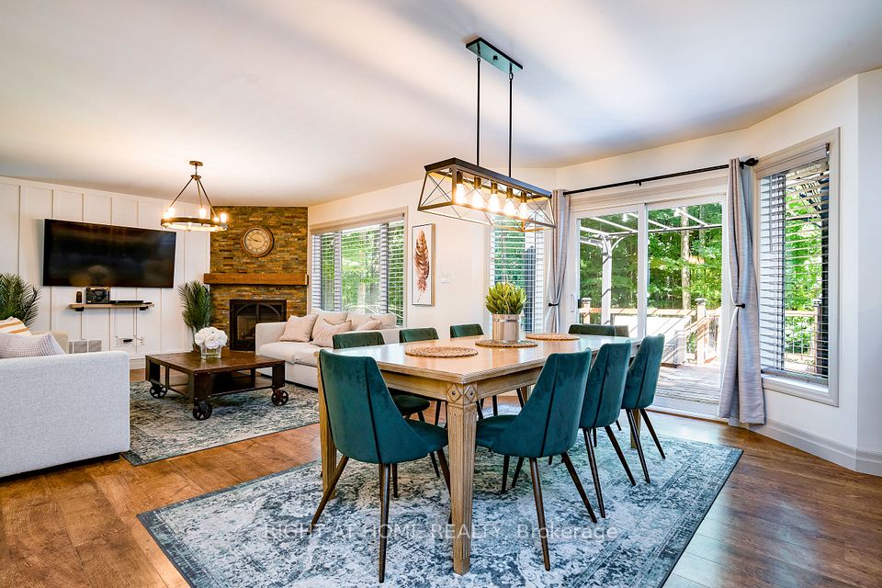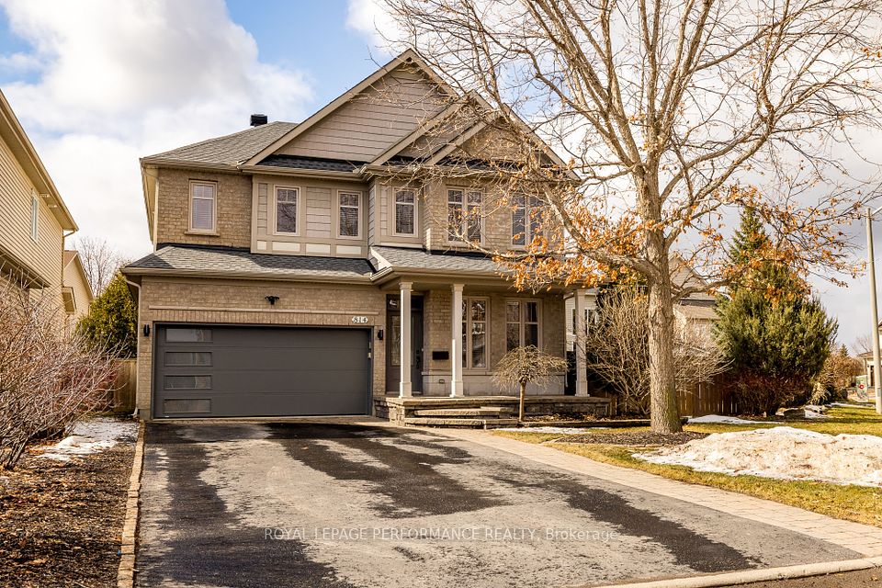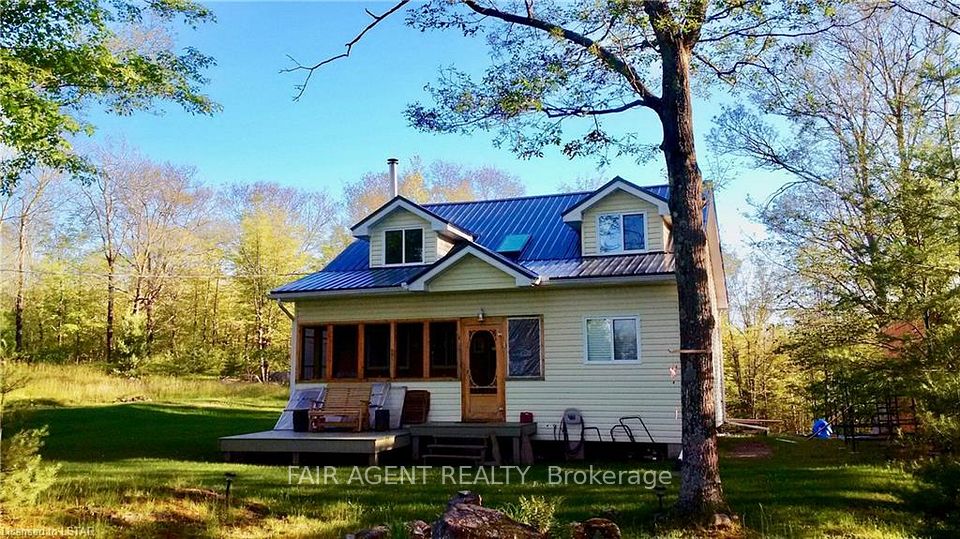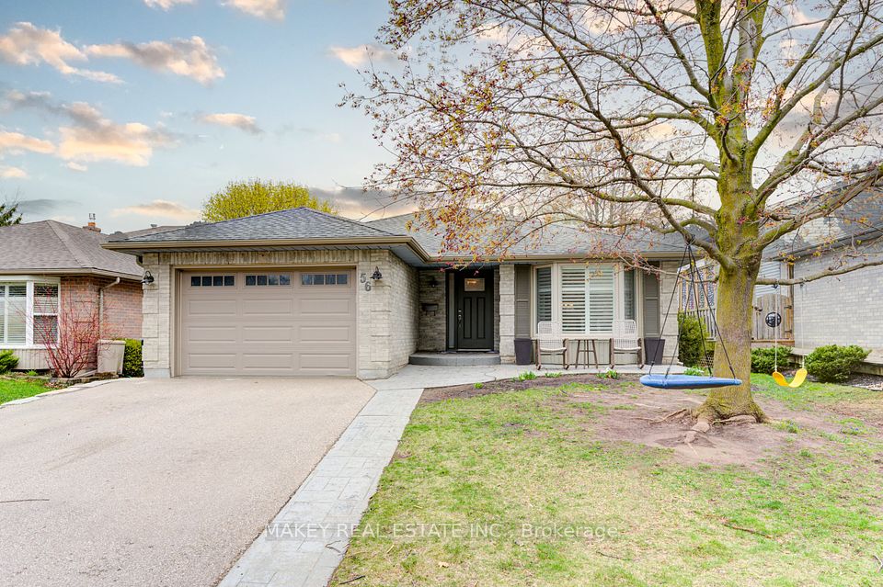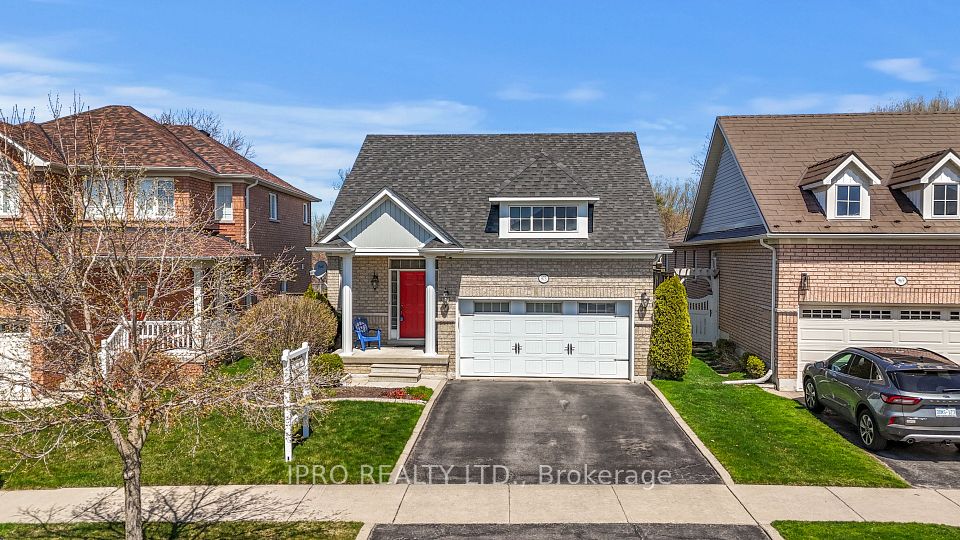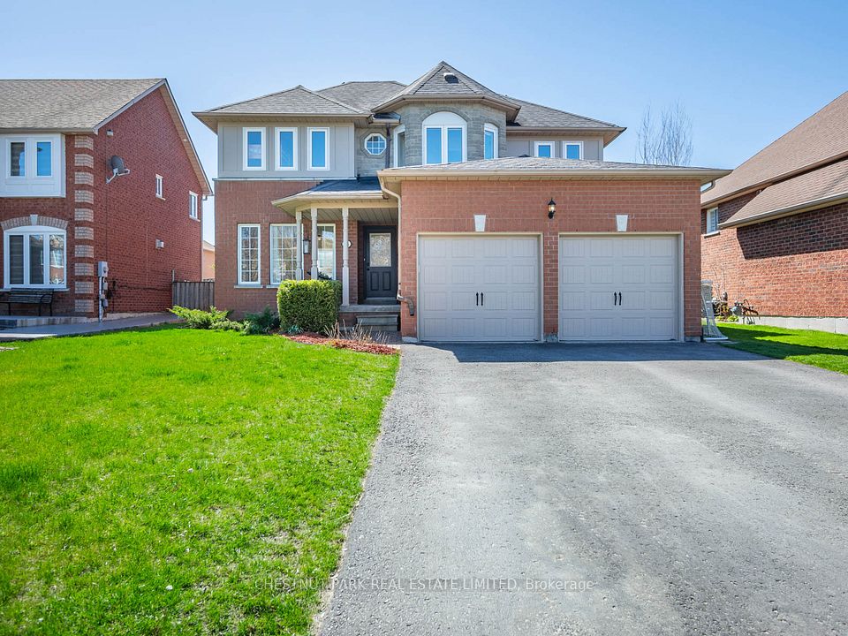$899,000
Last price change Apr 1
1288 PLANTE Drive, Hunt Club - Windsor Park Village and Area, ON K1V 9G2
Virtual Tours
Price Comparison
Property Description
Property type
Detached
Lot size
N/A
Style
2-Storey
Approx. Area
N/A
Room Information
| Room Type | Dimension (length x width) | Features | Level |
|---|---|---|---|
| Living Room | 5.28 x 3.27 m | N/A | Main |
| Dining Room | 3.22 x 3.27 m | N/A | Main |
| Kitchen | 3.78 x 3.91 m | N/A | Main |
| Family Room | 5.13 x 3.2 m | N/A | Main |
About 1288 PLANTE Drive
Welcome! Enjoy! Move right into this generous 4-bed, 3.5-bath Saratoga model by Sandbury, perfect for families seeking comfort and convenience. Bathed in sunshine, this smart floor plan features formal living and dining spaces and an eat-in kitchen. Additional family room enjoys a cozy wood-burning fireplace and patio doors leading to your own backyard oasis with a private, inground pool. Retreat to the large primary bedroom, featuring a 3pc ensuite & walk-in closet. 3 additional bedrooms and a 4-piece family bath ensure ample space for family & guests. Large fully finished basement with 3-piece bath offers additional flex space and room to expand. Parks, shopping, schools and public transportation nearby. 24hr irrevocable on all offers.
Home Overview
Last updated
Apr 1
Virtual tour
None
Basement information
Full, Finished
Building size
--
Status
In-Active
Property sub type
Detached
Maintenance fee
$N/A
Year built
--
Additional Details
MORTGAGE INFO
ESTIMATED PAYMENT
Location
Some information about this property - PLANTE Drive

Book a Showing
Find your dream home ✨
I agree to receive marketing and customer service calls and text messages from homepapa. Consent is not a condition of purchase. Msg/data rates may apply. Msg frequency varies. Reply STOP to unsubscribe. Privacy Policy & Terms of Service.







