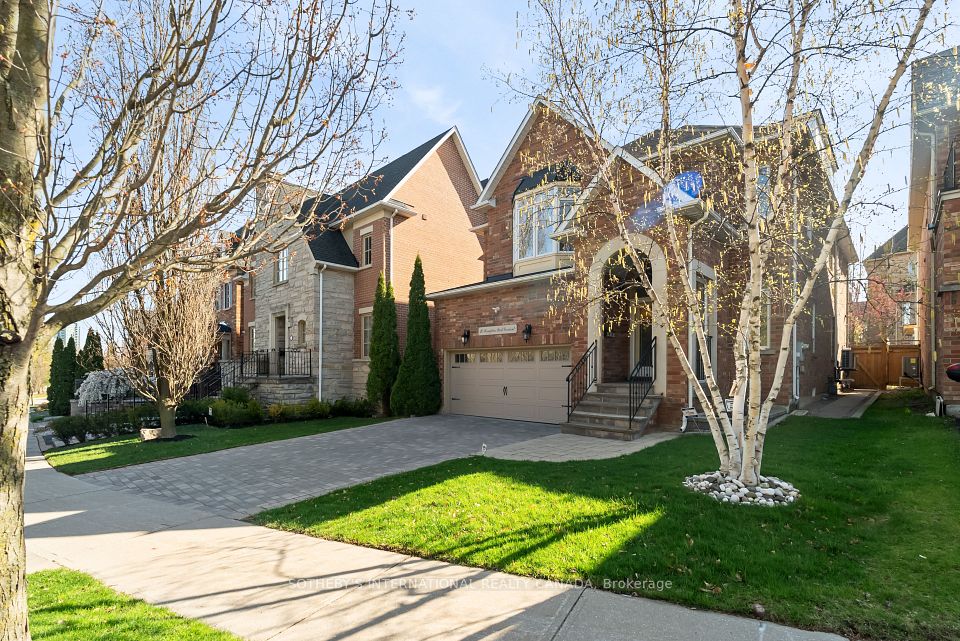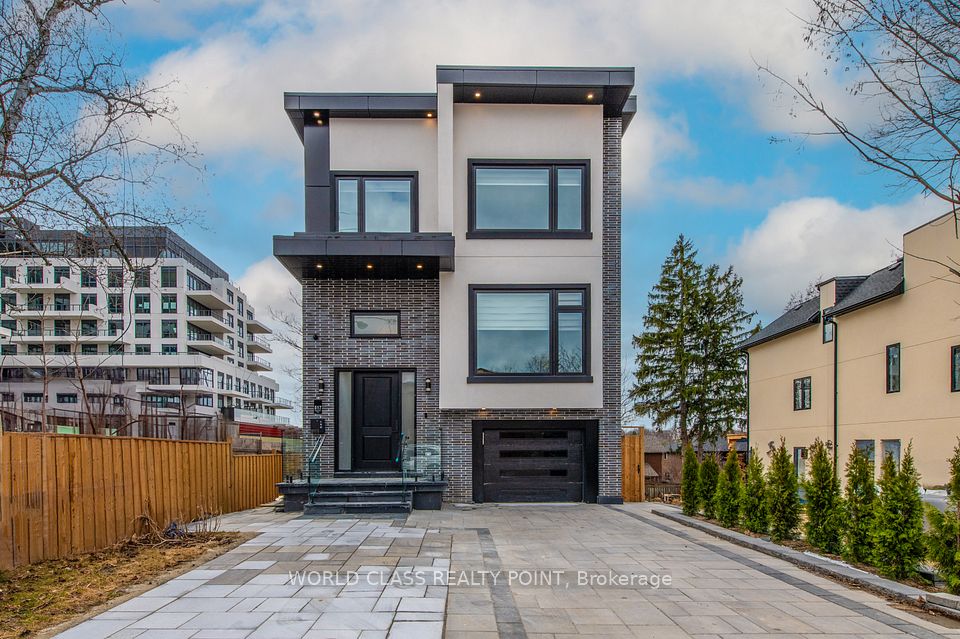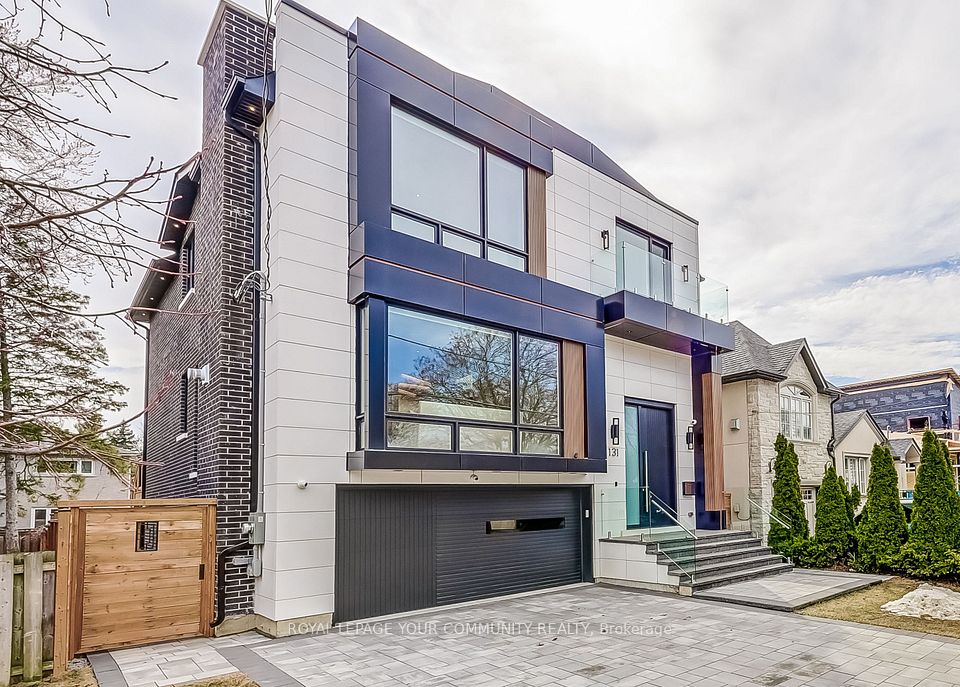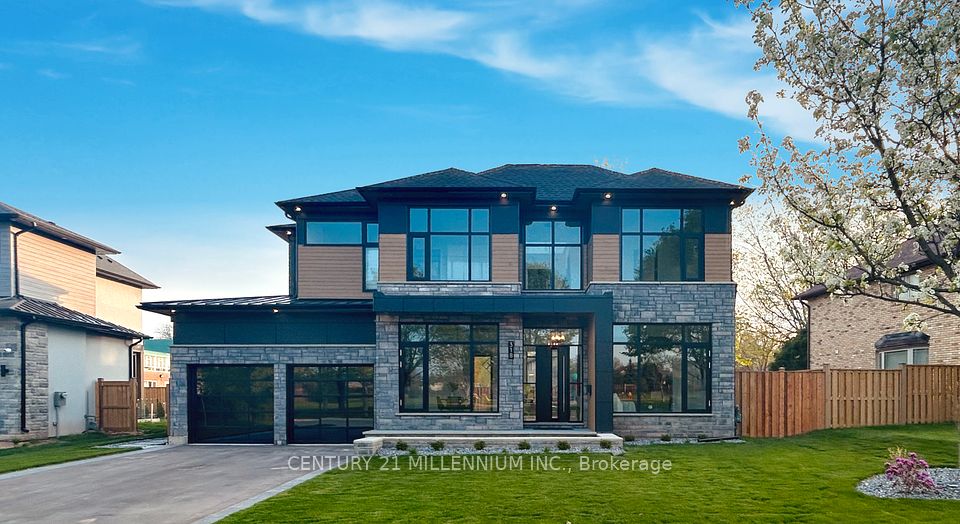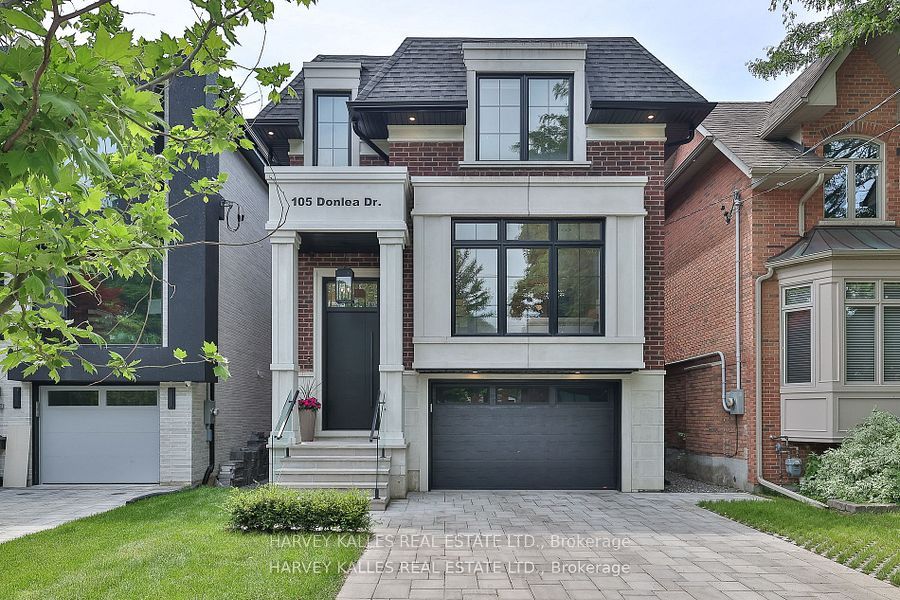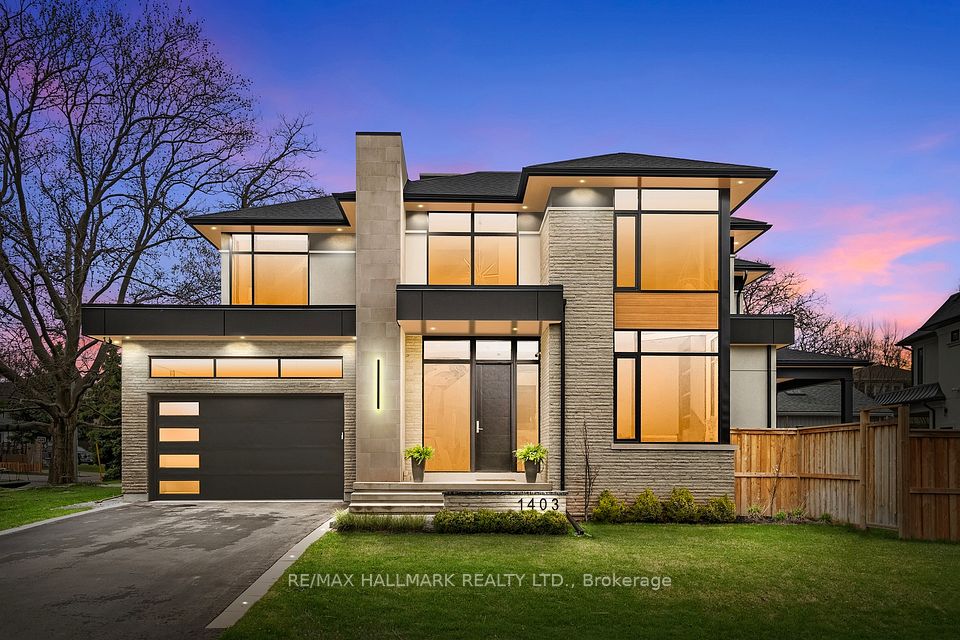$3,395,000
129 Deloraine Avenue, Toronto C04, ON M5M 2B1
Price Comparison
Property Description
Property type
Detached
Lot size
N/A
Style
2-Storey
Approx. Area
N/A
Room Information
| Room Type | Dimension (length x width) | Features | Level |
|---|---|---|---|
| Foyer | 4.47 x 2.64 m | Tile Floor, Closet, Stained Glass | Main |
| Living Room | 4.47 x 3.99 m | Gas Fireplace, Crown Moulding, Hardwood Floor | Main |
| Dining Room | 4.62 x 3.48 m | Stained Glass, Plate Rail, Pot Lights | Main |
| Kitchen | 3.28 x 3.15 m | Updated, Tile Floor, B/I Appliances | Main |
About 129 Deloraine Avenue
Welcome to 129 Deloraine Avenue, an exceptional family home situated on one of the most desirable streets in Bedford Park, set on a unique 34.3'x150' lot offering stunning curb appeal, a beautiful custom 3 storey addition, a private drive, a lush backyard, and a low-maintenance saltwater pool. With 4+1 bedrooms and 4 bathrooms, this thoughtfully designed home offers space, style, and functionality. The main floor features a traditional formal living and dining room, an updated kitchen, and a family room with 10' ceilings overlooking the private landscaped backyard. The upper level boasts 4 spacious bedrooms, including the luxurious primary bedroom with vaulted ceilings, a large professionally organized walk-in closet, and a spa-like 5-piece ensuite; 1 additional bathroom; and a convenient second-floor laundry room. The lower level has in-floor heating throughout and offers an amazing recreation room, an additional bedroom, a 3-piece bathroom with a steam shower, an office area with 2 built-in desks, and plenty of storage. The convenient mudroom with direct access from the side of the house adds practicality, making this home perfect for modern family living. Spanning 4,378 sq ft of living space, this home is a rare opportunity to enjoy elegance and comfort in one of Toronto's most sought-after communities.
Home Overview
Last updated
34 minutes ago
Virtual tour
None
Basement information
Finished, Full
Building size
--
Status
In-Active
Property sub type
Detached
Maintenance fee
$N/A
Year built
2024
Additional Details
MORTGAGE INFO
ESTIMATED PAYMENT
Location
Some information about this property - Deloraine Avenue

Book a Showing
Find your dream home ✨
I agree to receive marketing and customer service calls and text messages from homepapa. Consent is not a condition of purchase. Msg/data rates may apply. Msg frequency varies. Reply STOP to unsubscribe. Privacy Policy & Terms of Service.







