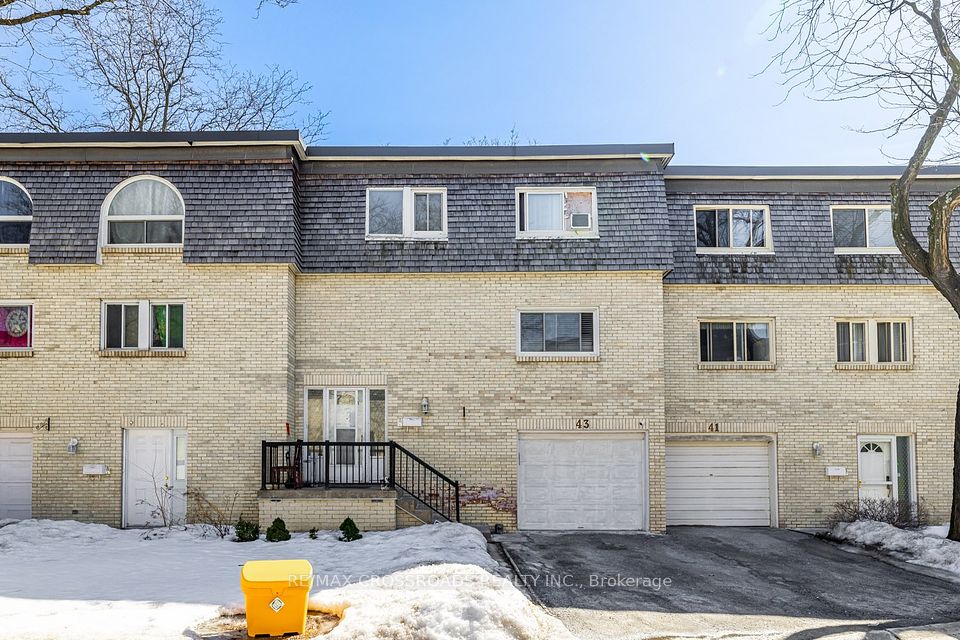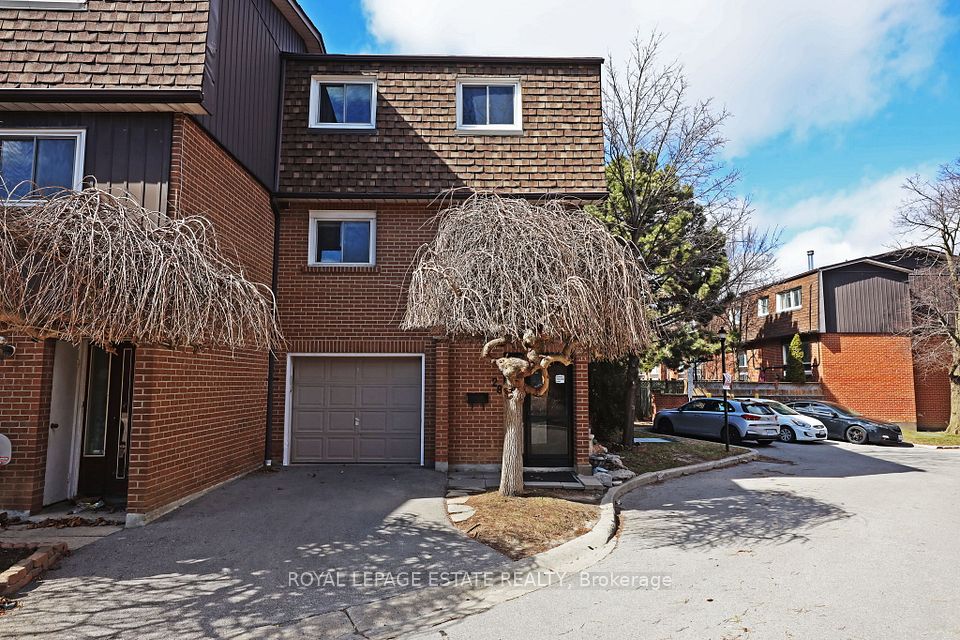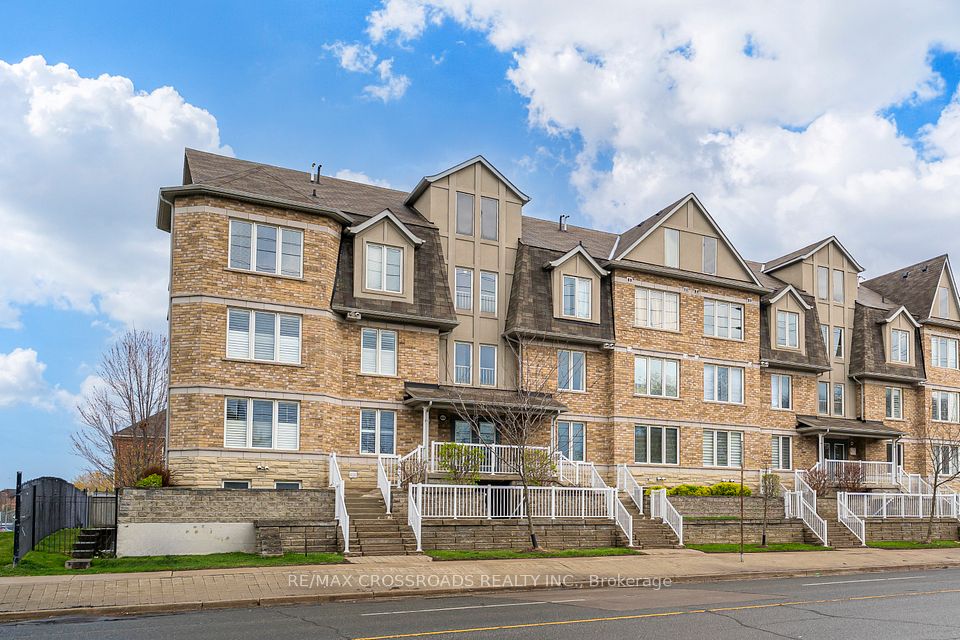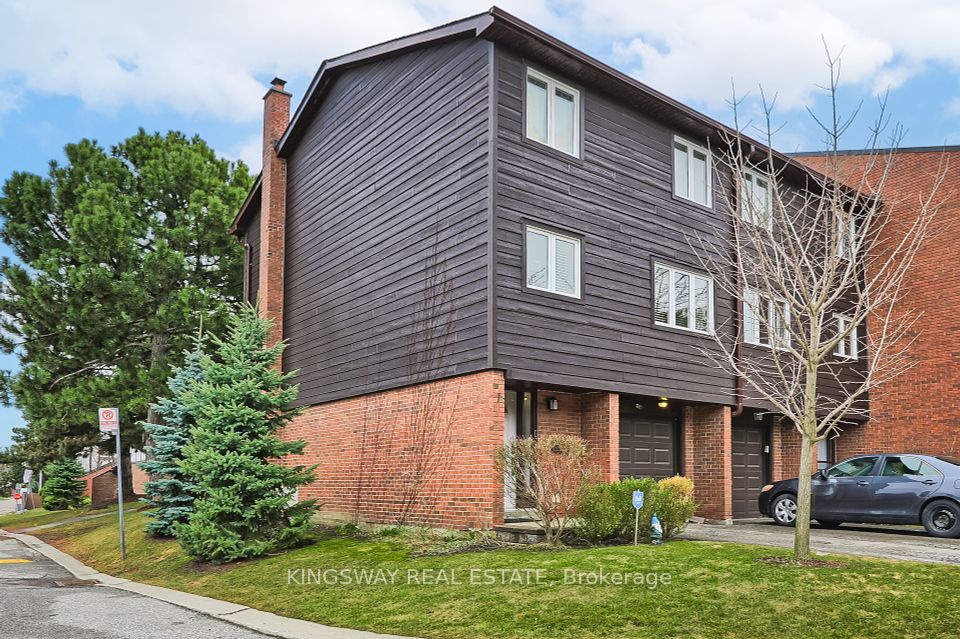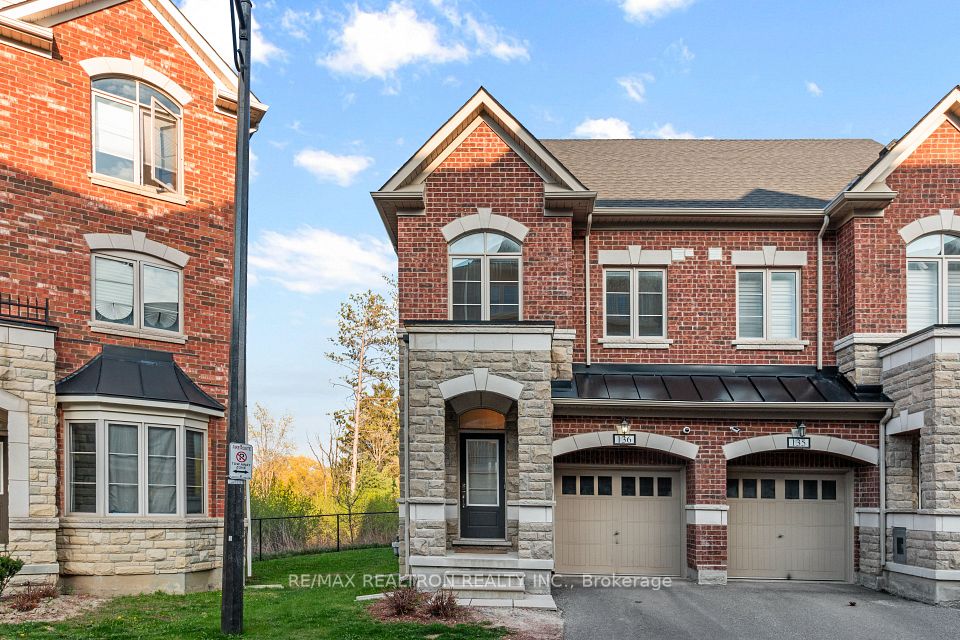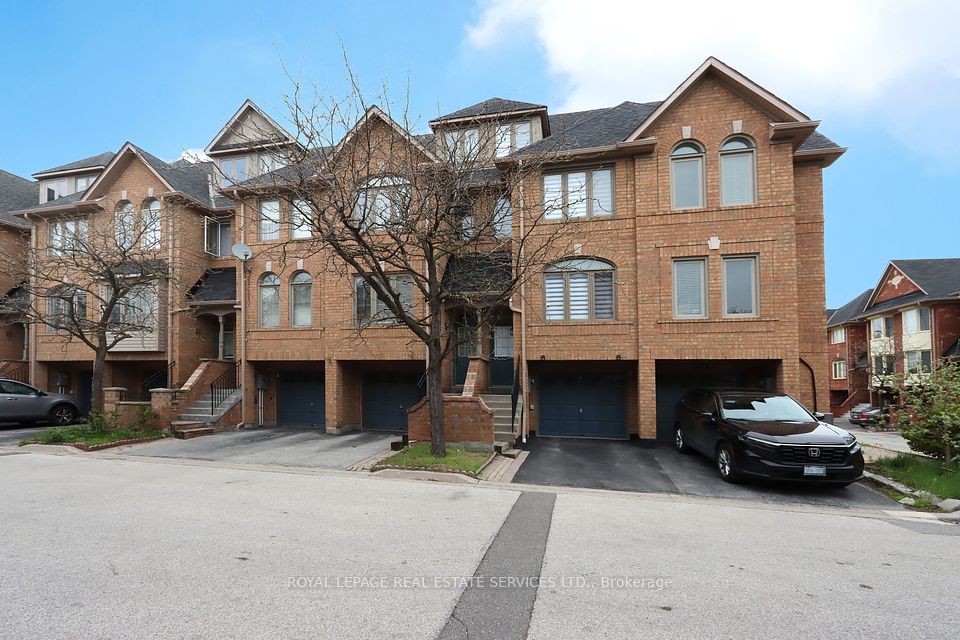$699,000
129 Huntingdale Boulevard, Toronto E05, ON M1W 1T2
Price Comparison
Property Description
Property type
Condo Townhouse
Lot size
N/A
Style
Multi-Level
Approx. Area
N/A
Room Information
| Room Type | Dimension (length x width) | Features | Level |
|---|---|---|---|
| Living Room | 6.8 x 3.16 m | W/O To Garden, Window, Open Concept | Main |
| Dining Room | 3.6 x 3.05 m | Overlooks Living, Laminate, Open Concept | Main |
| Kitchen | 4.81 x 2.54 m | Ceramic Floor, Double Sink, Window | Main |
| Primary Bedroom | 5.15 x 3.4 m | Broadloom, Closet, Window | Second |
About 129 Huntingdale Boulevard
End Unit!!!"Move-in Ready"" Experience comfort and savings with this spacious townhouse, perfectly situated in a desirable neighborhood. Spacious & Bright Condo Townhouse In One Of The Best Complex In The Area.,Lots Of Sunlight,Multi-Level,2-Story High Ceiling In Living Rm,Dining Room Overlook Living Rm And Garden,Renovated Kitchen,Finished Basement,Next To Lots Of Visitor Parking Spaces, Close To Amenities, Walking Distance To School, Parks And Bridlewood Mall,Steps To Finch,Ttc, Just Minutes To 401&404.Low Maintenance Fees! Private Drive With Garage! Don't Miss This Opportunity To Get Into The Market!
Home Overview
Last updated
6 hours ago
Virtual tour
None
Basement information
Finished
Building size
--
Status
In-Active
Property sub type
Condo Townhouse
Maintenance fee
$462.77
Year built
--
Additional Details
MORTGAGE INFO
ESTIMATED PAYMENT
Location
Some information about this property - Huntingdale Boulevard

Book a Showing
Find your dream home ✨
I agree to receive marketing and customer service calls and text messages from homepapa. Consent is not a condition of purchase. Msg/data rates may apply. Msg frequency varies. Reply STOP to unsubscribe. Privacy Policy & Terms of Service.







