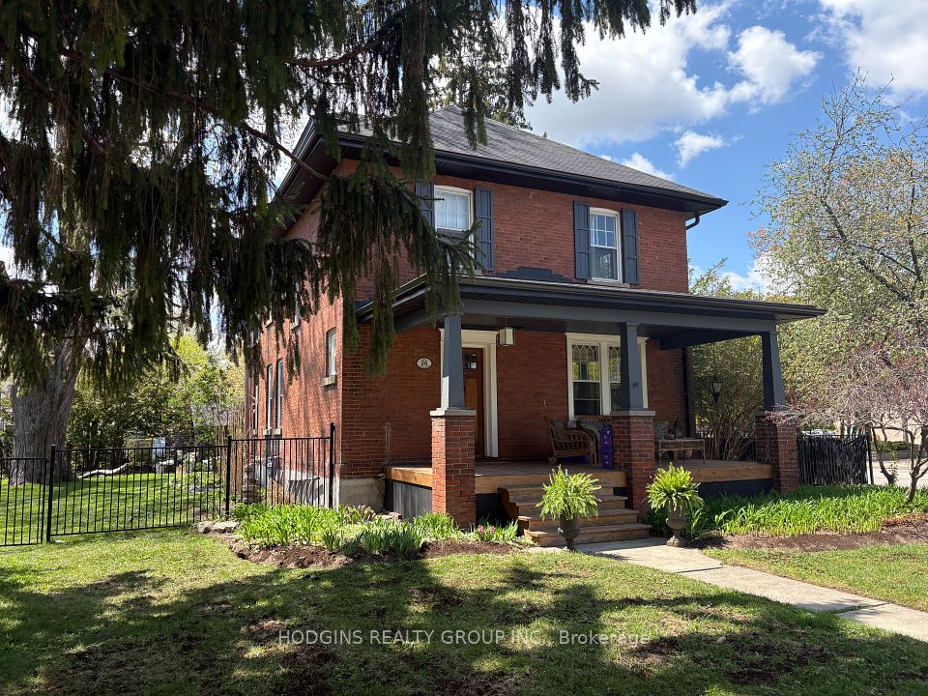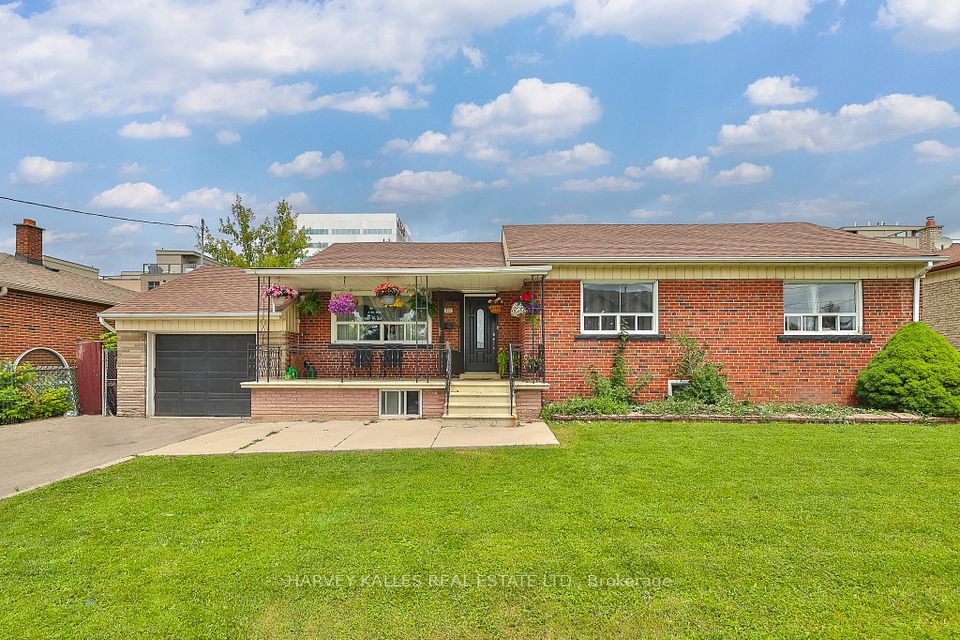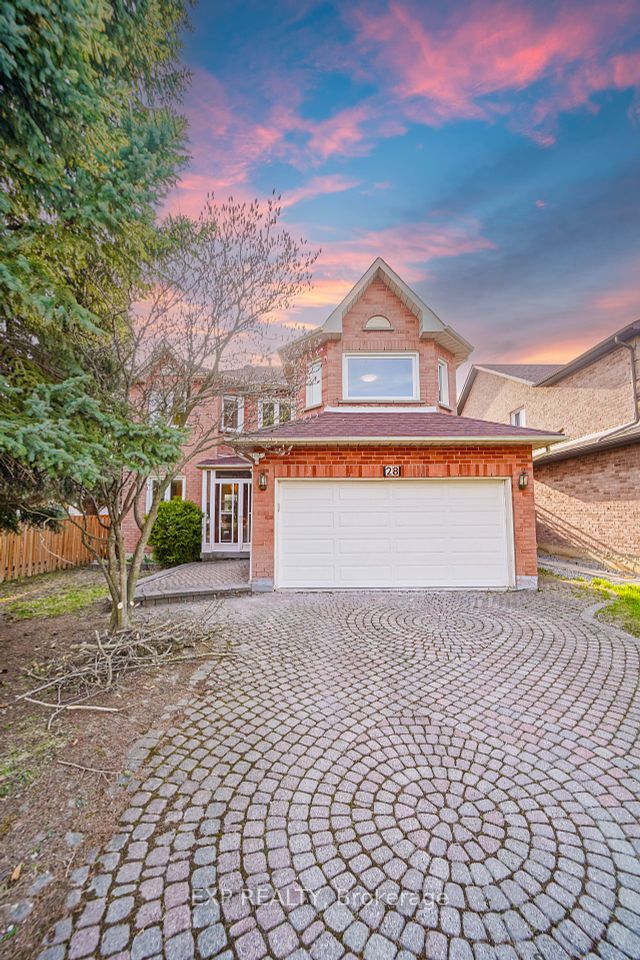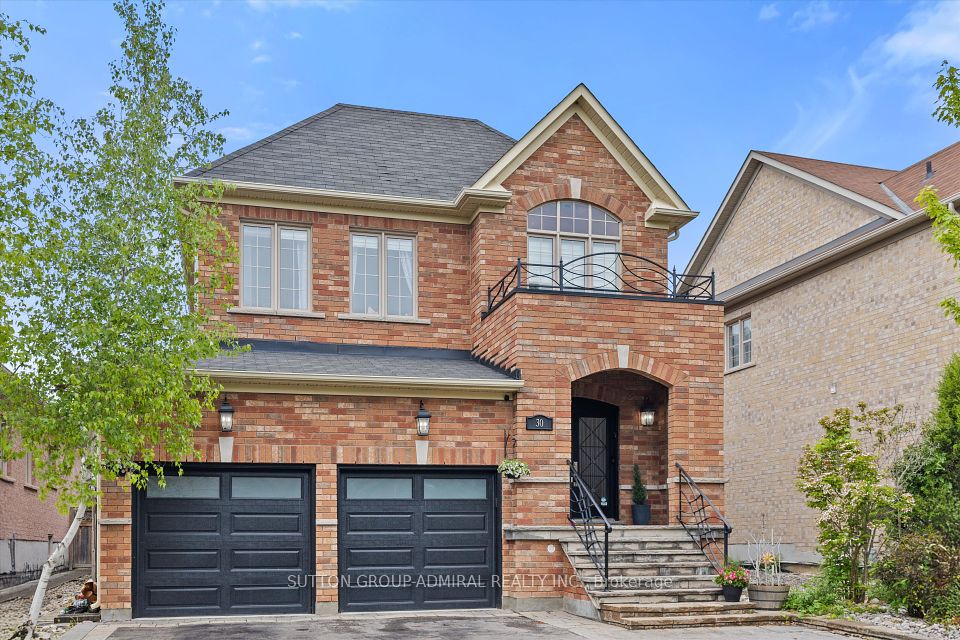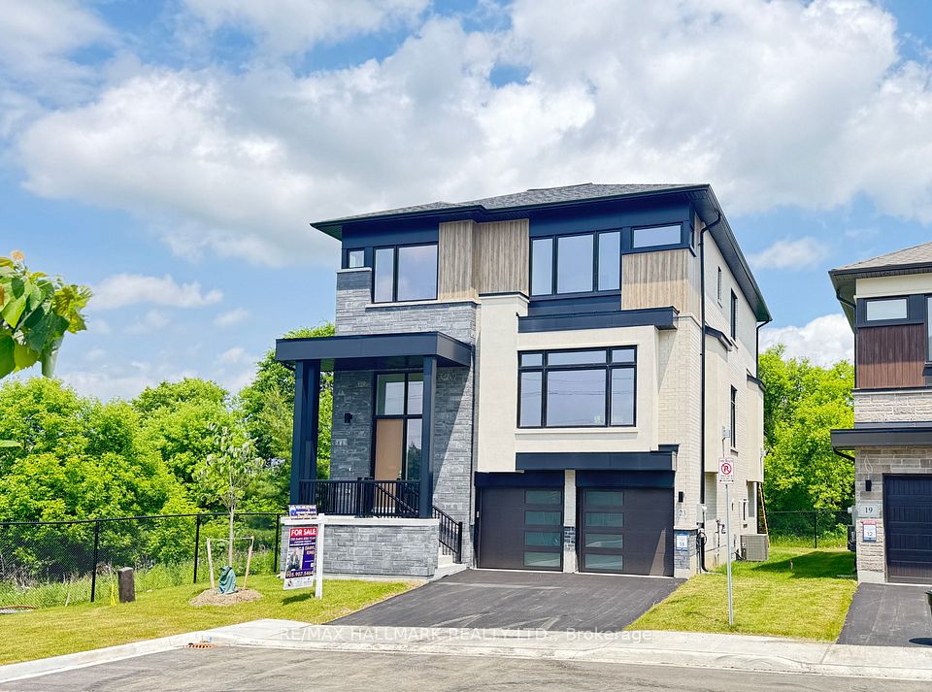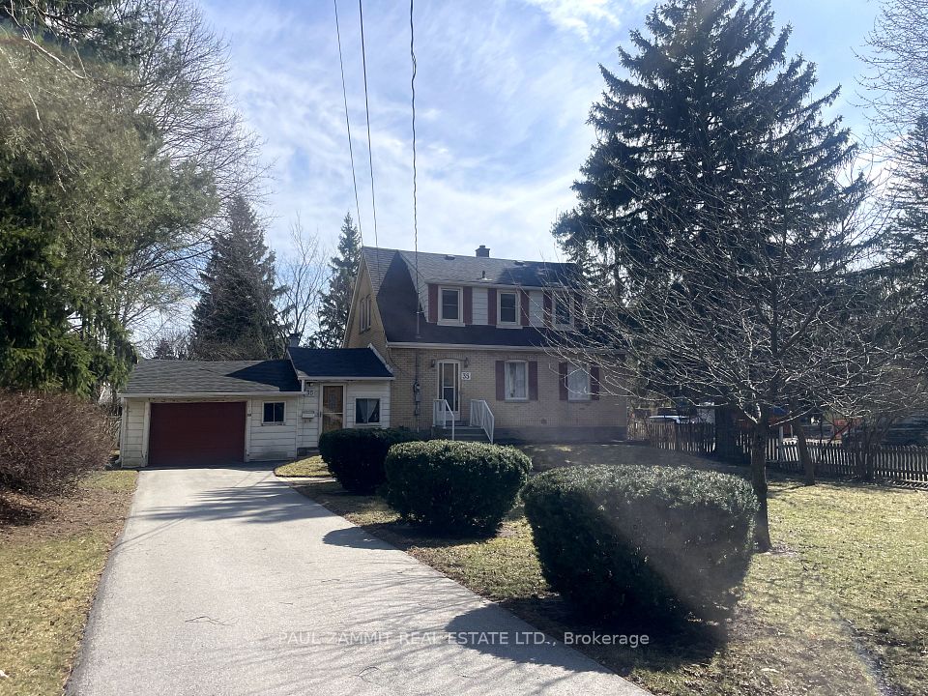
$2,070,000
1292 Grainer Court, Oakville, ON L6M 3A5
Virtual Tours
Price Comparison
Property Description
Property type
Detached
Lot size
< .50 acres
Style
2-Storey
Approx. Area
N/A
Room Information
| Room Type | Dimension (length x width) | Features | Level |
|---|---|---|---|
| Living Room | 3.78 x 4.85 m | Cathedral Ceiling(s), Window Floor to Ceiling, Hardwood Floor | Main |
| Kitchen | 4.32 x 6.03 m | Stainless Steel Appl, Quartz Counter, Open Concept | Main |
| Dining Room | 4.19 x 4.01 m | California Shutters, Hardwood Floor, French Doors | Main |
| Family Room | 7.42 x 3.91 m | Gas Fireplace, Bay Window, Wainscoting | Main |
About 1292 Grainer Court
Luxury Living in Glen Abbey Discover one of the largest floor plans in the community! This elegant home, thoughtfully redesigned from five bedrooms to four, offers nearly 3,800 sq. ft. of above-grade living space, creating a breathtaking sense of openness and grandeur. Nestled on an exclusive court of just 12 families, this residence boasts rare south-facing frontage, maximizing natural light while minimizing snow removal in the winter. Step inside to be captivated by soaring 17-ft cathedral ceilings and expansive floor-to-ceiling windows, flooding the space with natural lightan exquisite setting for a grand piano concert or sophisticated entertaining. The completely carpet-free main floor flows effortlessly, from the formal dining room to the brand-new kitchen, featuring quartz countertops, a smooth-surface cooktop, and premium upgrades. This culinary haven leads outside to your private backyard retreat, complete with a shimmering swimming pool, perfect for family enjoyment. The sunlit family room and spacious office complete the main level. Upstairs, the primary retreat impresses with its oversized ensuite bathroom and walk-in closet, while hardwood floors and California shutters add warmth and charm throughout. The basement has been partitioned, requiring only flooring to complete a brand-new finished space for future owners. The property is enhanced by patterned concrete from the driveway to the backyard pool, adding both functionality and elegance. Situated in a peaceful enclave, this urban oasis is steps from shops, parks, walking trails, green spaces, and Abbey Park High School. Close to Hospital, Community centre, Go Station and Hwy.
Home Overview
Last updated
21 minutes ago
Virtual tour
None
Basement information
Partially Finished
Building size
--
Status
In-Active
Property sub type
Detached
Maintenance fee
$N/A
Year built
--
Additional Details
MORTGAGE INFO
ESTIMATED PAYMENT
Location
Some information about this property - Grainer Court

Book a Showing
Find your dream home ✨
I agree to receive marketing and customer service calls and text messages from homepapa. Consent is not a condition of purchase. Msg/data rates may apply. Msg frequency varies. Reply STOP to unsubscribe. Privacy Policy & Terms of Service.






