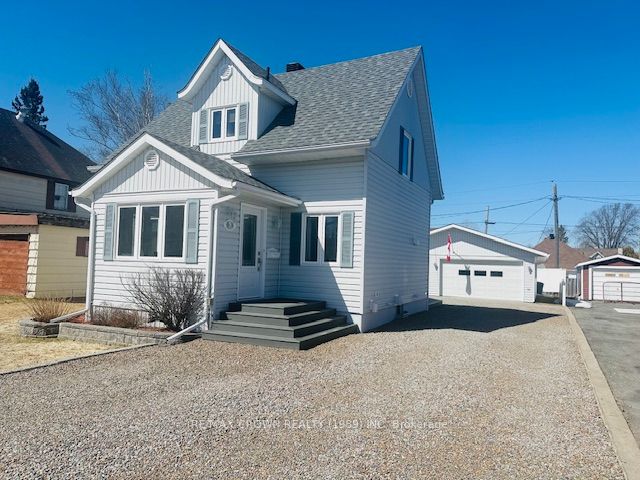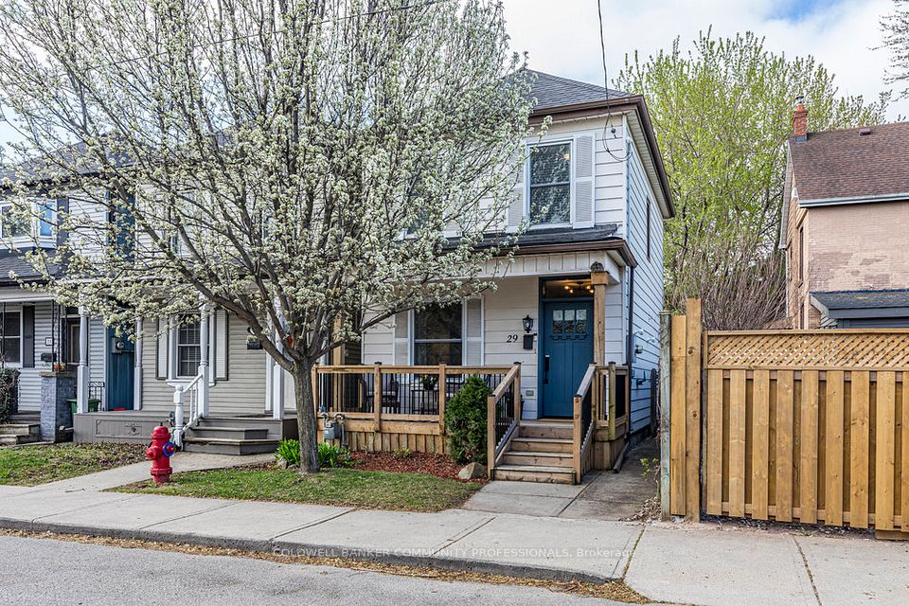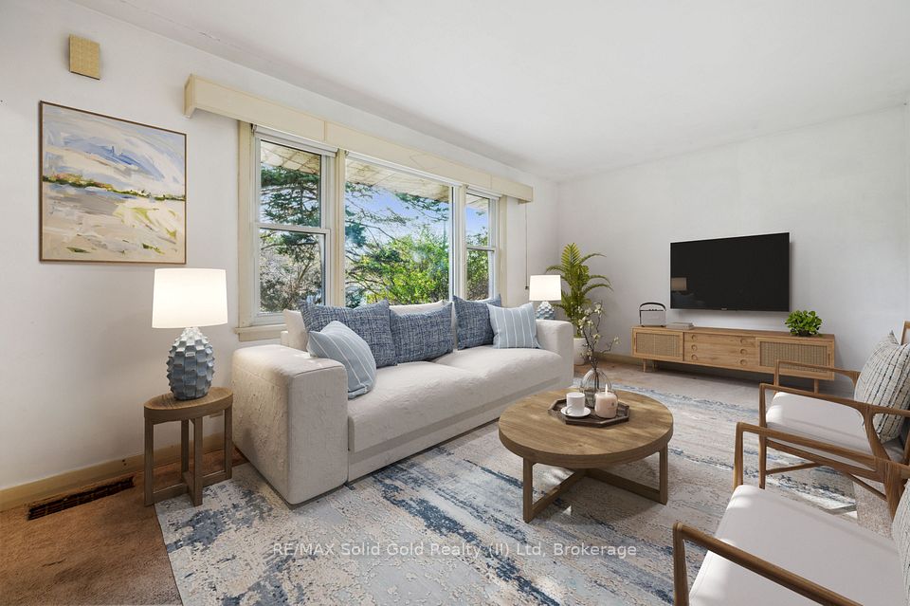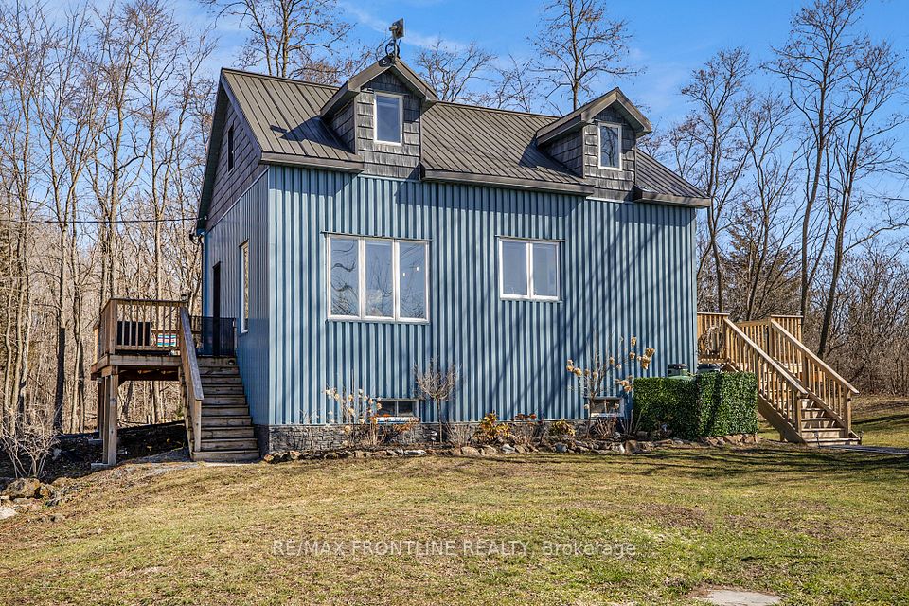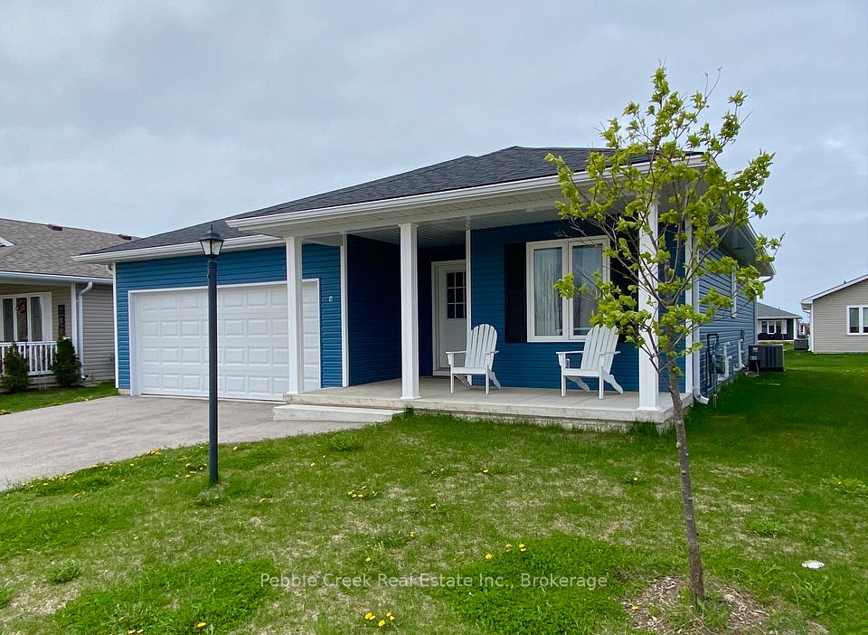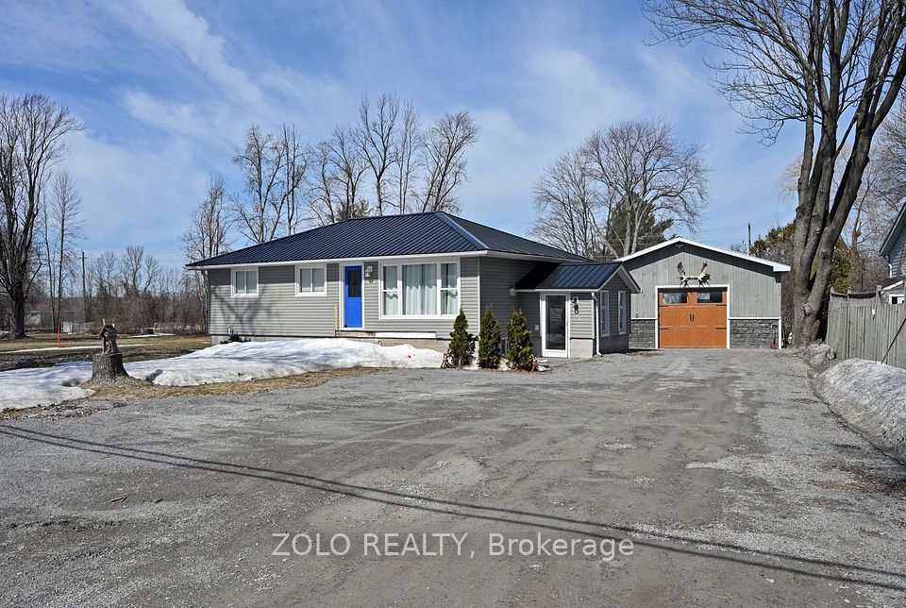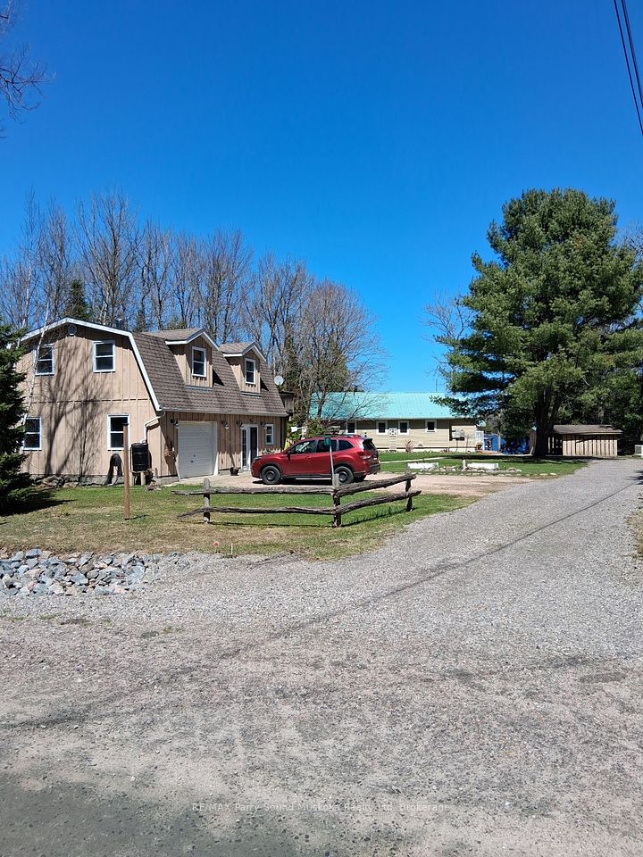$849,900
13 Amber Drive, Wasaga Beach, ON L9Z 0R9
Price Comparison
Property Description
Property type
Detached
Lot size
N/A
Style
Bungalow
Approx. Area
N/A
Room Information
| Room Type | Dimension (length x width) | Features | Level |
|---|---|---|---|
| Living Room | 4.51 x 10.36 m | Open Concept, Hardwood Floor, Combined w/Dining | Main |
| Dining Room | 4.51 x 10.36 m | Open Concept, Hardwood Floor, Combined w/Family | Main |
| Family Room | 4.51 x 10.36 m | Open Concept, Hardwood Floor, W/O To Yard | Main |
| Kitchen | 3.04 x 5.66 m | Open Concept, Quartz Counter, Pantry | Main |
About 13 Amber Drive
Welcome to 13 Amber Drive in Wasaga Beach, this Newly constructed, still under warranty, all brick bungalow by Baycliffe Communities sits on one of the largest lots in the area, big enough for a pool! The OAK model home boasts just shy of 1650 square feet. This gorgeous home is flooded with natural light, and presents a truly remarkable open concept. The gleaming hardwood floors that adorn the living/dining/family/great room compliment the Newly installed Zebra blinds in a tasteful and elegant way. The large kitchen boasts quartz counter tops, and a walk in pantry! The oversized Primary suite which overlooks the backyard features a stunning ensuite bathroom with stand up shower! The second bedroom also boasts an ensuite with tub. Enjoy the third 2pc bath as an added bonus. Large basement to finish as you please is functional and roughed in for a bathroom. Home is roughed in for central vac! Enjoy the well appointed laundry room on the main floor. Buy here and save the builder fees and HST!
Home Overview
Last updated
Apr 23
Virtual tour
None
Basement information
Unfinished, Full
Building size
--
Status
In-Active
Property sub type
Detached
Maintenance fee
$N/A
Year built
--
Additional Details
MORTGAGE INFO
ESTIMATED PAYMENT
Location
Some information about this property - Amber Drive

Book a Showing
Find your dream home ✨
I agree to receive marketing and customer service calls and text messages from homepapa. Consent is not a condition of purchase. Msg/data rates may apply. Msg frequency varies. Reply STOP to unsubscribe. Privacy Policy & Terms of Service.







