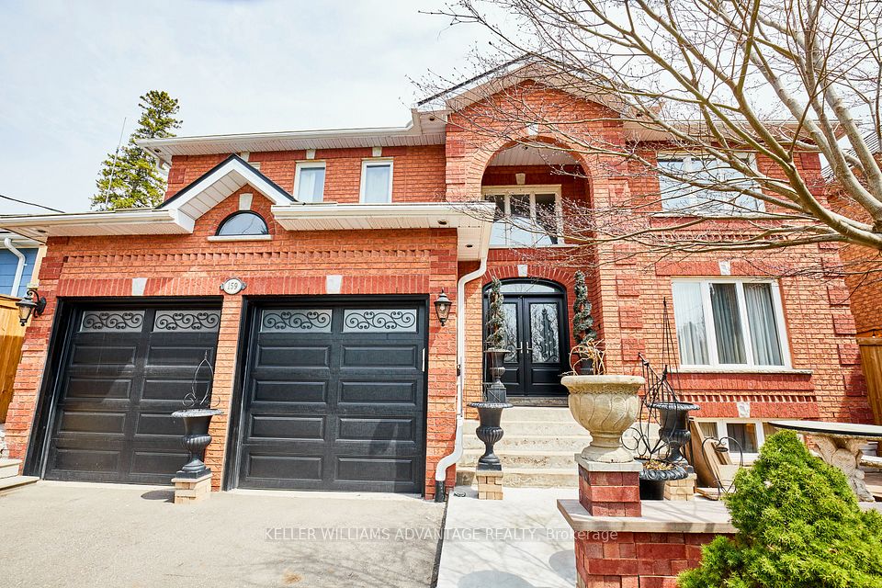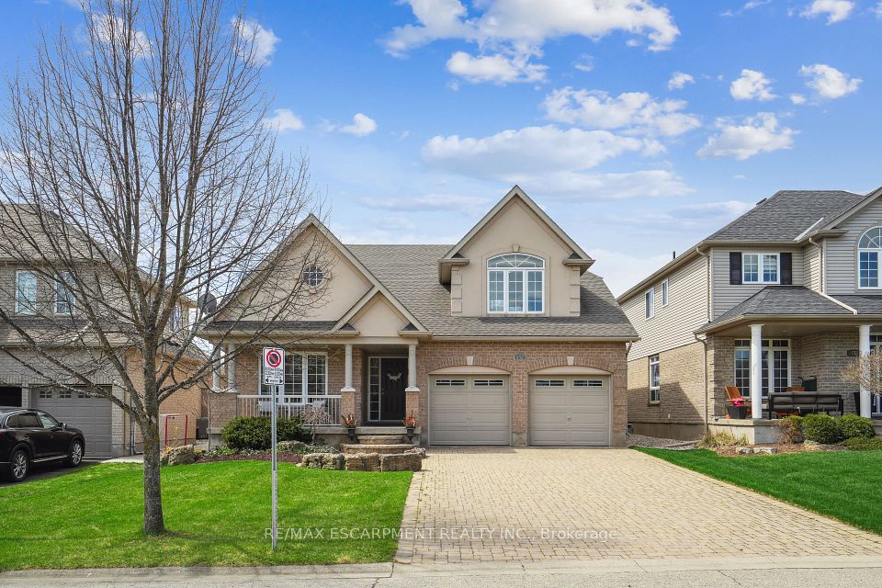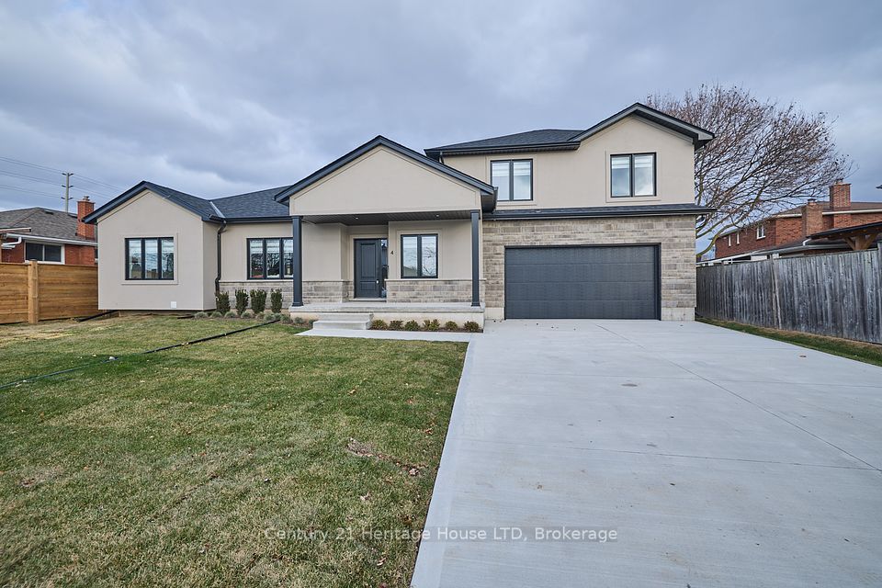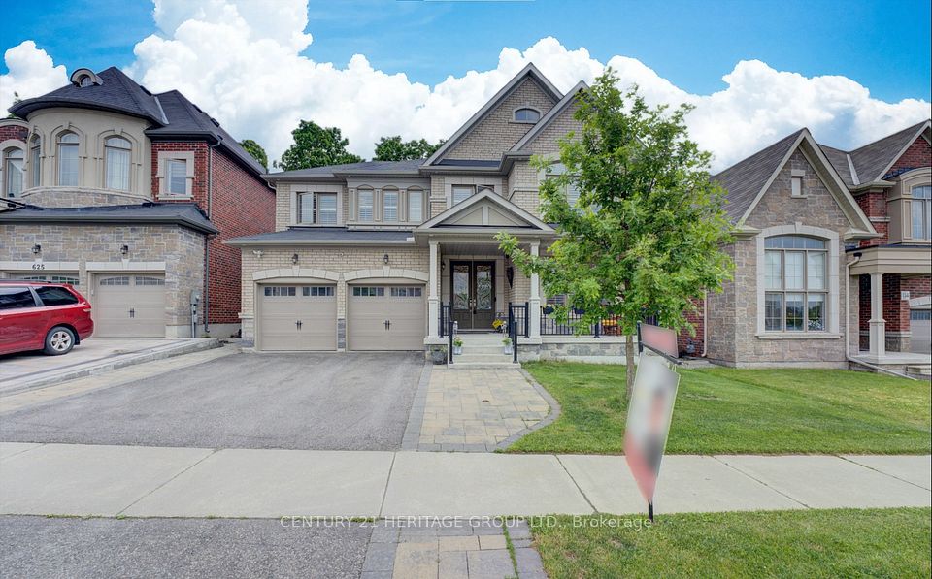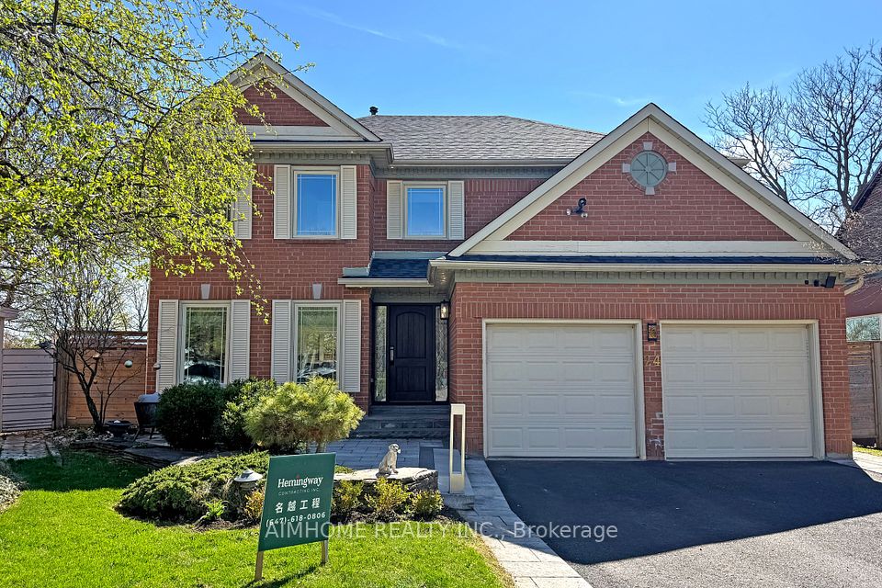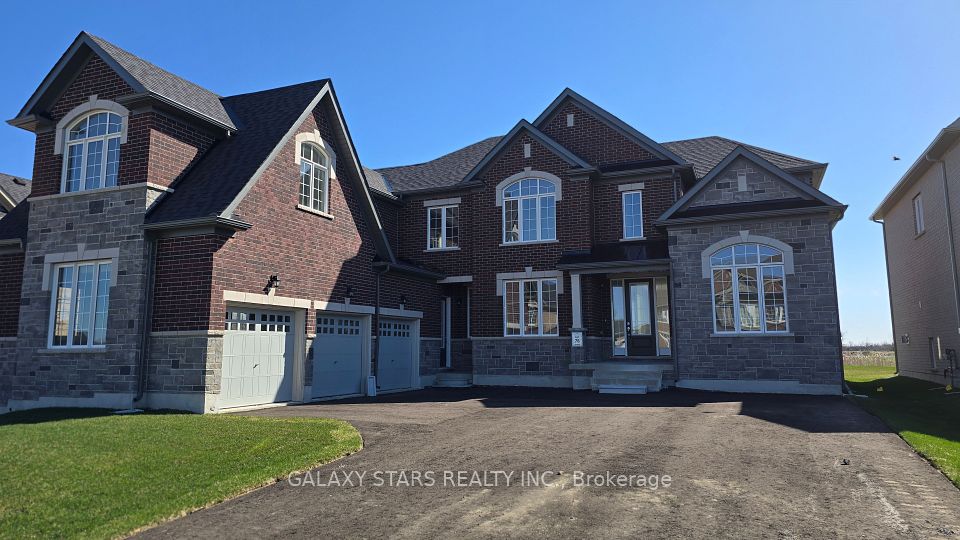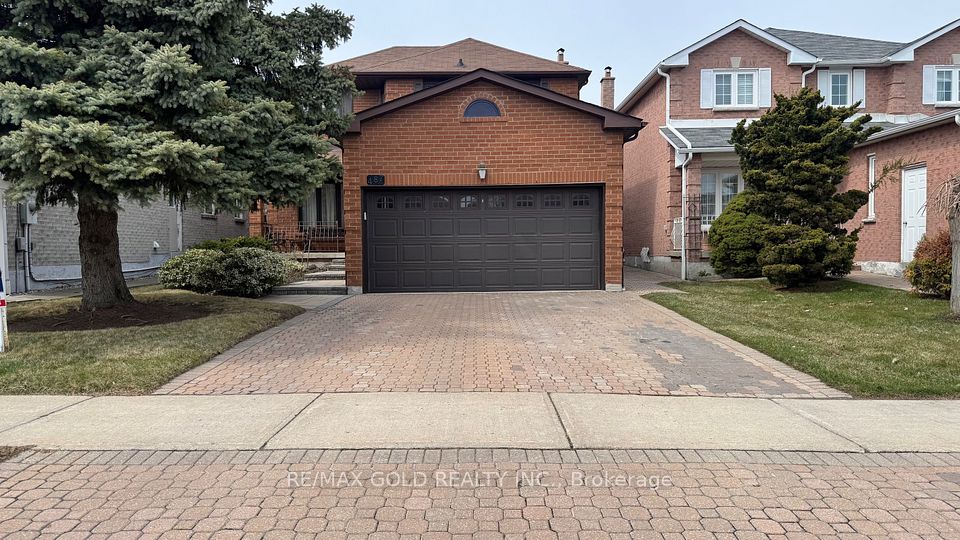$1,599,000
13 Dame Gruev Drive, Markham, ON L6E 0M4
Virtual Tours
Price Comparison
Property Description
Property type
Detached
Lot size
N/A
Style
2-Storey
Approx. Area
N/A
Room Information
| Room Type | Dimension (length x width) | Features | Level |
|---|---|---|---|
| Bedroom 2 | 3.5 x 4.41 m | Semi Ensuite, Walk-In Closet(s), Broadloom | Second |
| Bedroom 3 | 3.96 x 4.02 m | Semi Ensuite, Walk-In Closet(s) | Second |
| Bedroom 4 | 3.81 x 3.81 m | 4 Pc Ensuite, Walk-In Closet(s) | Second |
| Living Room | 3.35 x 3.35 m | Hardwood Floor, Formal Rm, Overlooks Dining | Ground |
About 13 Dame Gruev Drive
Welcome to 13 Dame Gruev Dr, A Gorgeous Primont Home with 4 bedrooms 4 Bathrooms, featuring 3114 sqft above ground of living space. Sellers are Original Owners and Property Had Never Been Leased Out, Maintaining Home in Great Condition. Featuring 9'0' Main Floor Ceilings, 3 1/4' Stained Strip Hardwood Flooring, Spacious Pantry Space, Granite Counter top & Center Island, Extended Maple Kitchen Cabinets, Gas Fireplace In Family Room With Bow Window, Stained Oak Staircase With Wrought Iron Railing Ready For Move In with Ease! 7 In wall speakers/ dual driver by Klipsh; Ceiling Sound insulation also installed for comfort. Over Sized Deck provides an outdoor oasis for you and your family. Top Ranking School including Bur Oak Secondary School (ranked 11th for Fraser Institute) & Sam Chapman Public School just around the corner. Minutes away from the Mount Joy Go Station, major banks; no frills & food basics; LCBO; Shoppers Drug Mart & More.
Home Overview
Last updated
Apr 26
Virtual tour
None
Basement information
Finished
Building size
--
Status
In-Active
Property sub type
Detached
Maintenance fee
$N/A
Year built
2024
Additional Details
MORTGAGE INFO
ESTIMATED PAYMENT
Location
Some information about this property - Dame Gruev Drive

Book a Showing
Find your dream home ✨
I agree to receive marketing and customer service calls and text messages from homepapa. Consent is not a condition of purchase. Msg/data rates may apply. Msg frequency varies. Reply STOP to unsubscribe. Privacy Policy & Terms of Service.







