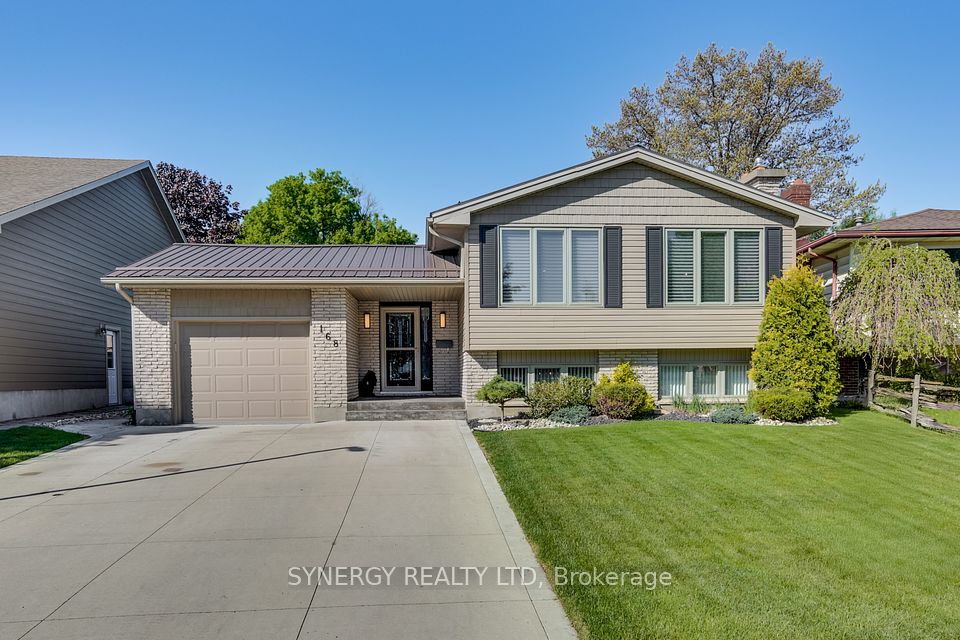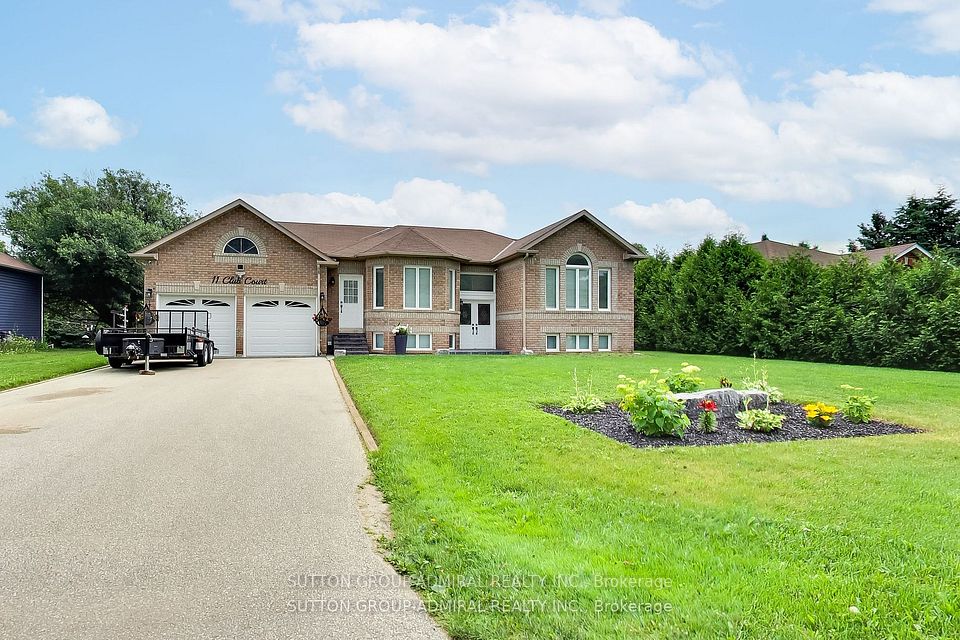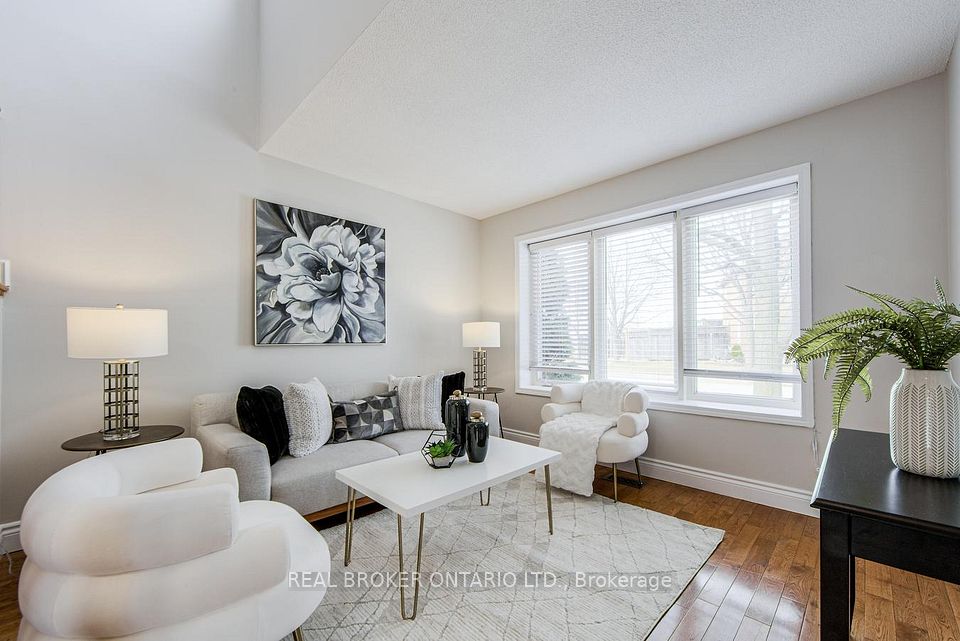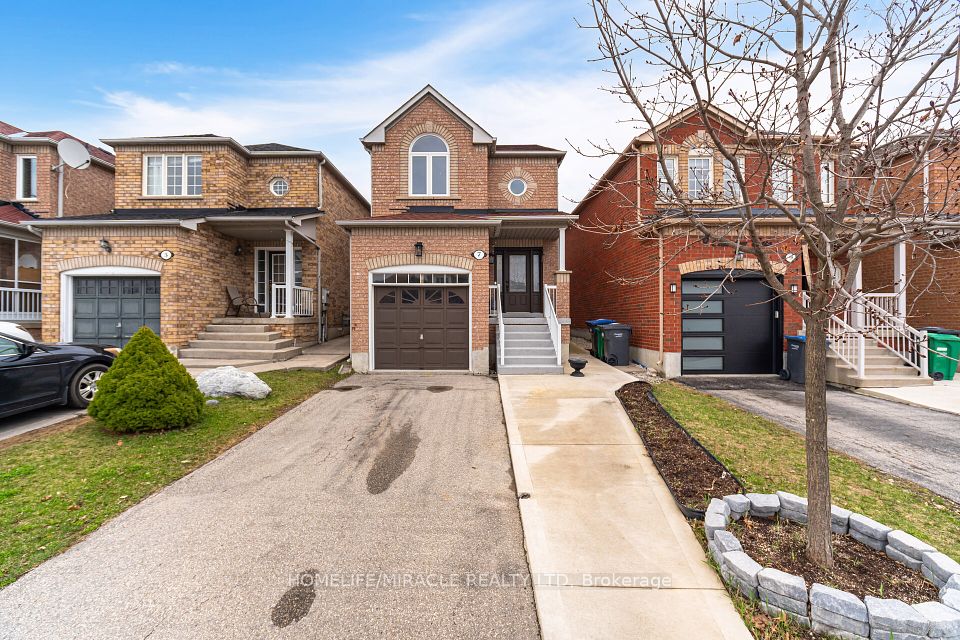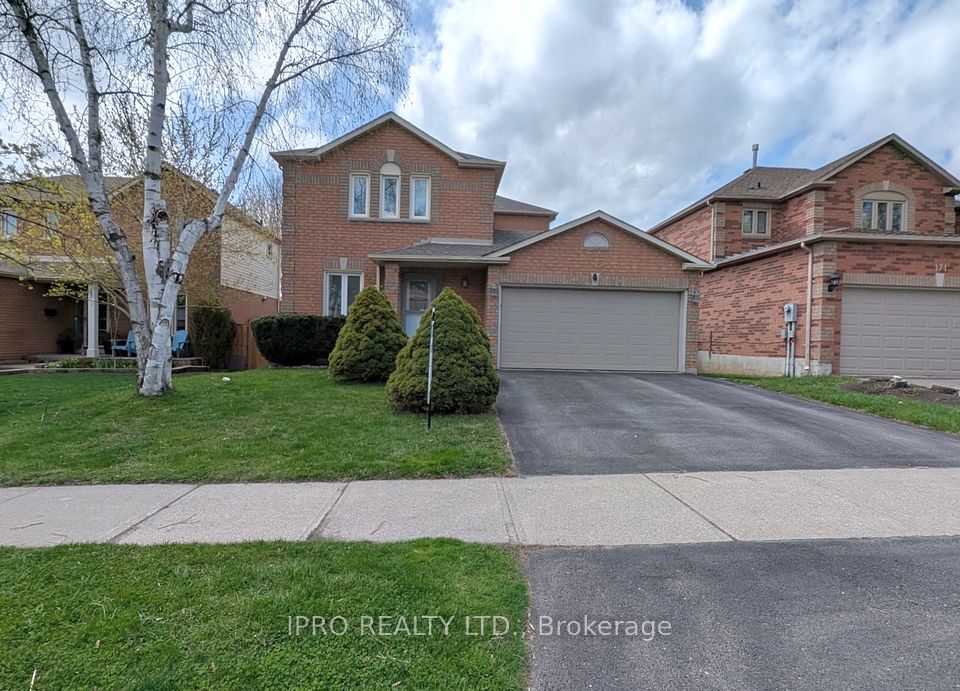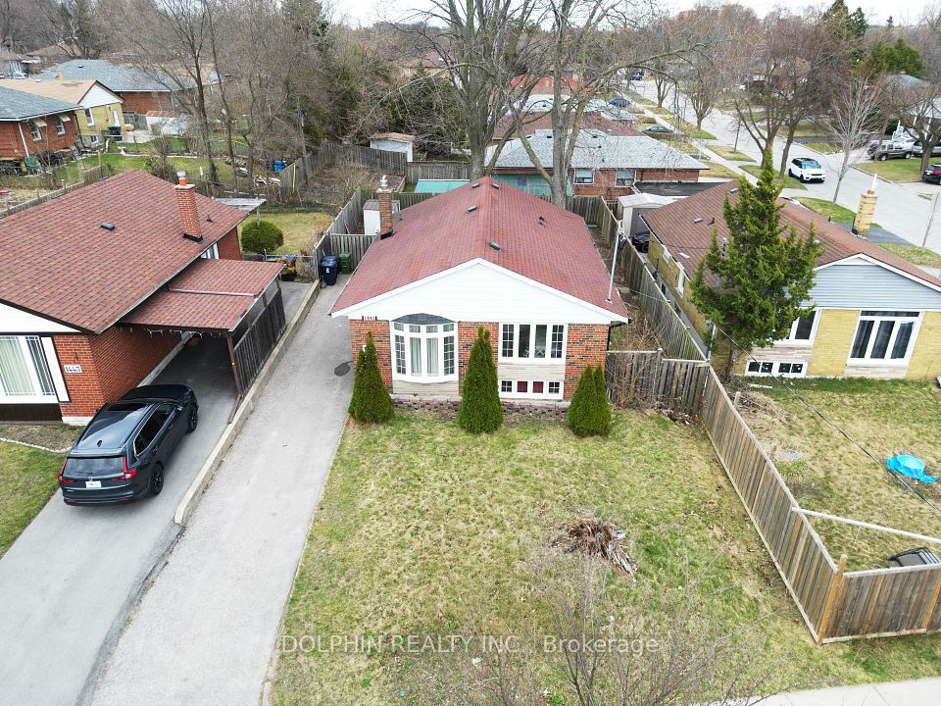$839,900
13 O'Shaughnessy Crescent, Barrie, ON L4N 7M1
Virtual Tours
Price Comparison
Property Description
Property type
Detached
Lot size
N/A
Style
Bungalow-Raised
Approx. Area
N/A
Room Information
| Room Type | Dimension (length x width) | Features | Level |
|---|---|---|---|
| Living Room | 4.52 x 7.54 m | Combined w/Dining | Main |
| Kitchen | 3.3 x 4.44 m | Eat-in Kitchen | Main |
| Primary Bedroom | 3.66 x 4.88 m | N/A | Main |
| Bedroom 2 | 2.72 x 3.02 m | N/A | Main |
About 13 O'Shaughnessy Crescent
Welcome to 13 O'Shaughnessy Crescent, a charming and versatile home nestled in one of Barrie's most convenient neighborhoods! This 1,248 sq. ft. property offers a unique blend of space, functionality, and lifestyle perfect for families, investors, or multi-generational living. Step inside to find 3 spacious bedrooms on the main floor, complemented by a full bathroom and a bright, inviting layout. Downstairs, the finished basement offers in-law capability with a separate walk-up entrance, a second kitchen, a fourth bedroom, and another full bathroom making it in-law capable or private guest space. The exterior features a fully landscaped yard, interlock patio, and a fenced backyard that backs onto the peaceful and scenic O'Shaughnessy Park providing tranquil views and direct access to nature. Located within minutes of shopping centers, recreational facilities, schools, and a variety of dining options, this home offers the perfect balance of comfort, convenience, and outdoor charm. Whether you're looking for a family home with flexible living options. 13 O'Shaughnessy Cres delivers on all fronts.
Home Overview
Last updated
8 hours ago
Virtual tour
None
Basement information
Finished, Separate Entrance
Building size
--
Status
In-Active
Property sub type
Detached
Maintenance fee
$N/A
Year built
2024
Additional Details
MORTGAGE INFO
ESTIMATED PAYMENT
Location
Some information about this property - O'Shaughnessy Crescent

Book a Showing
Find your dream home ✨
I agree to receive marketing and customer service calls and text messages from homepapa. Consent is not a condition of purchase. Msg/data rates may apply. Msg frequency varies. Reply STOP to unsubscribe. Privacy Policy & Terms of Service.







