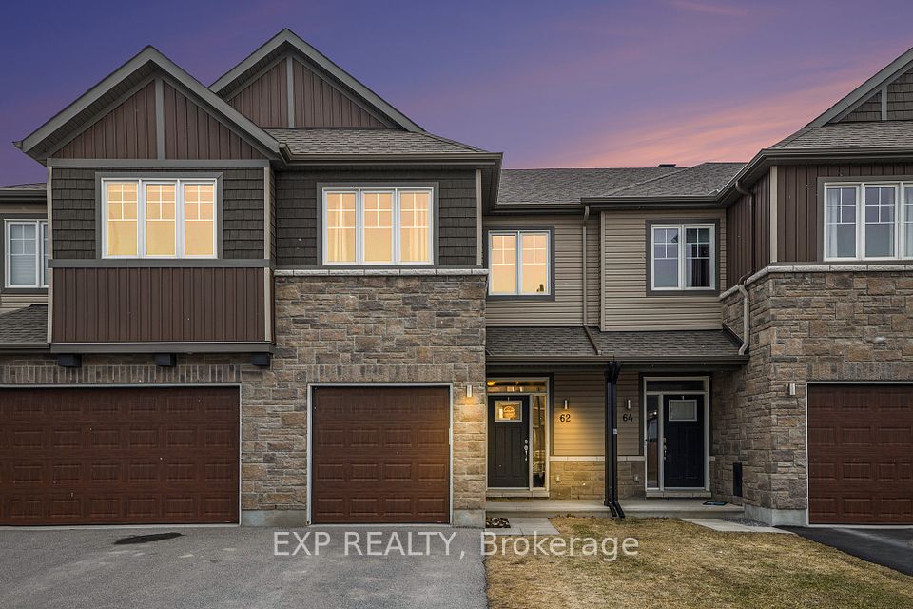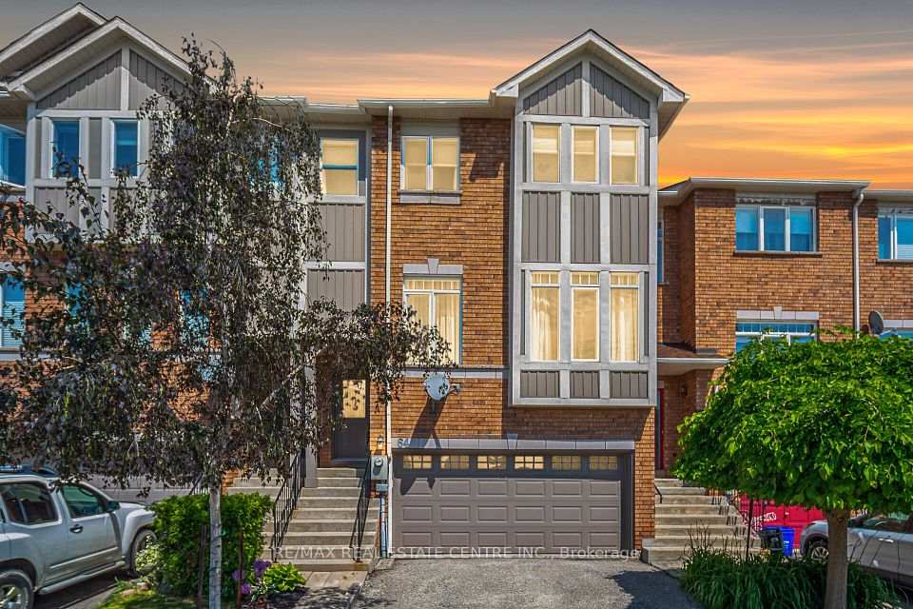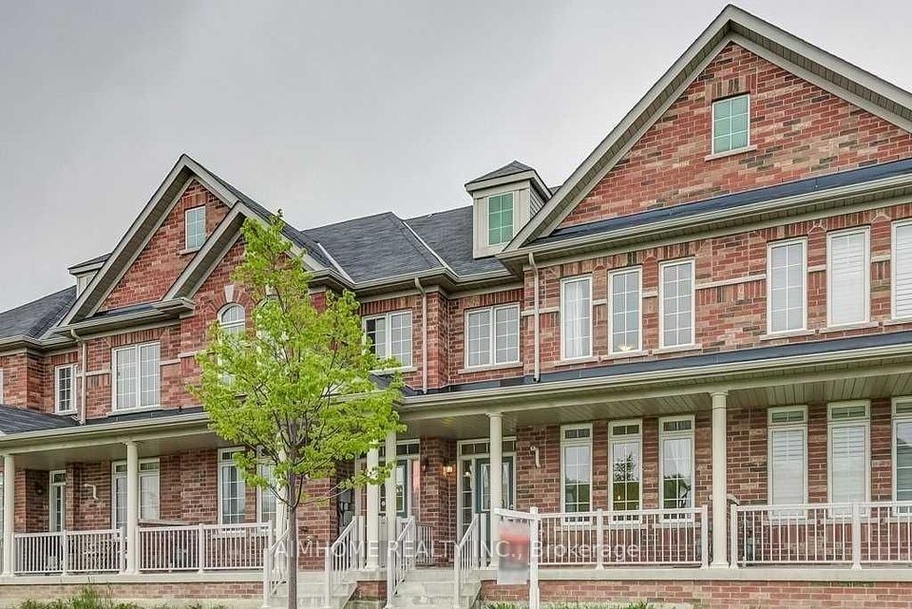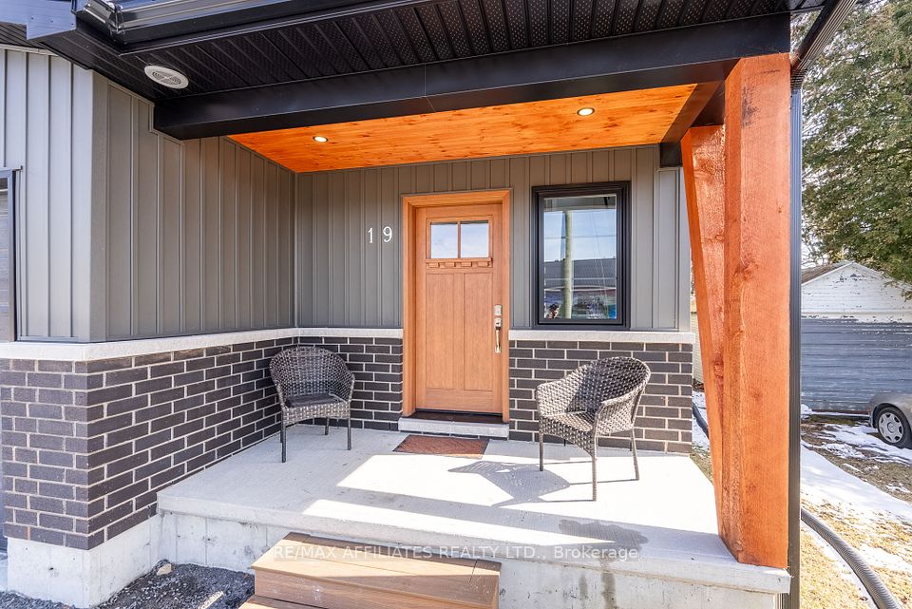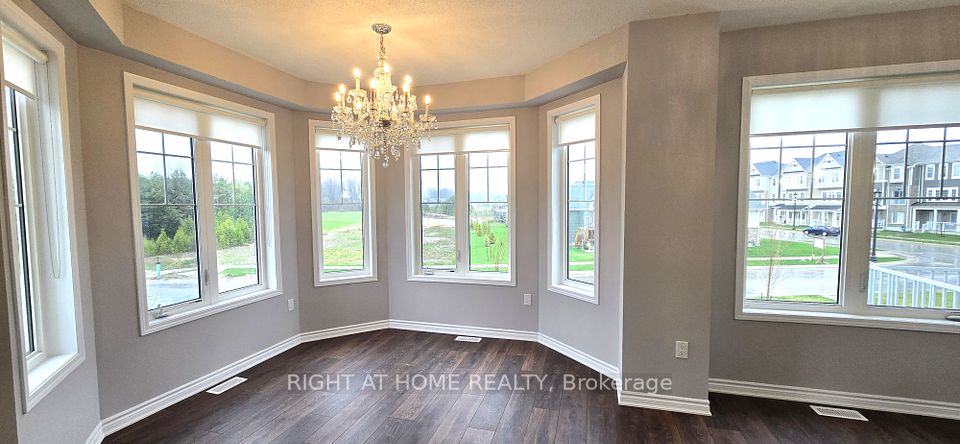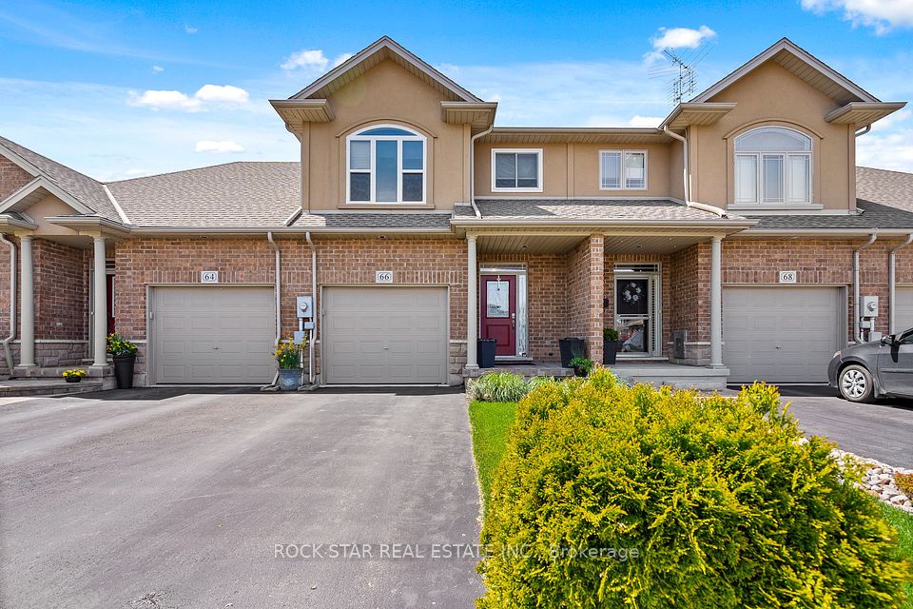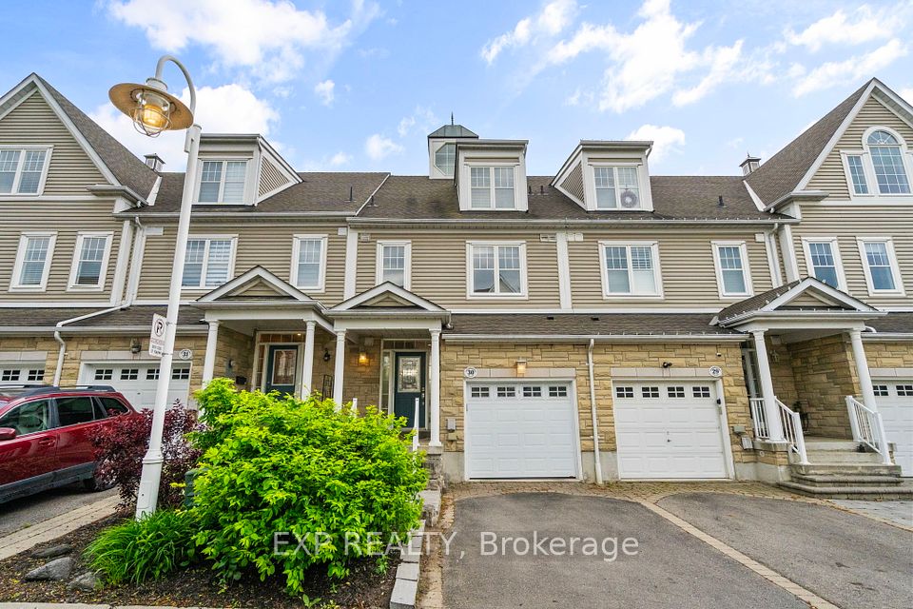
$824,000
13 Queensland Crescent, Caledon, ON L7E 2E1
Virtual Tours
Price Comparison
Property Description
Property type
Att/Row/Townhouse
Lot size
N/A
Style
2-Storey
Approx. Area
N/A
Room Information
| Room Type | Dimension (length x width) | Features | Level |
|---|---|---|---|
| Living Room | 6.1 x 4.57 m | Laminate, Combined w/Dining, Large Window | Main |
| Dining Room | 6.1 x 4.57 m | Laminate, Combined w/Living, Open Concept | Main |
| Kitchen | 3 x 2.72 m | Ceramic Floor, Ceramic Backsplash, B/I Dishwasher | Main |
| Breakfast | 2.72 x 2.39 m | Ceramic Floor, Overlooks Backyard, Walk-Out | Main |
About 13 Queensland Crescent
Welcome home to this charming 3 Bedroom, Link 2 Storey Freehold Townhouse located in the desired Bolton East Community. With a welcoming double door entrance and spacious foyer, this home offers an open concept layout on the Main Level featuring principle rooms; combined Living and Dining Room, Kitchen and Breakfast Area with walk-out to the Yard and a 2-piece Guest Washroom. The 2nd Level boasts a lovely Primary Bedroom with Walk-In Closet and a 4-piece semi ensuite, 2 additional sizeable bedrooms with ample closet space. This home also offers a finished Lower Level with good size Recreation Room or 4th Bedroom option for the growing family. The Lower Level also features a Laundry Room with laundry sink, a Cold Room/Cantina and plenty of storage. This home offers a private driveway and a single car garage with direct access to the Yard with great potential to make your own. Located just minutes from schools, parks and in walking distance to Hwy 50, shops and all amenities. You do not want to miss the opportunity to call 13 Queensland Cres home!
Home Overview
Last updated
Jun 3
Virtual tour
None
Basement information
Finished
Building size
--
Status
In-Active
Property sub type
Att/Row/Townhouse
Maintenance fee
$N/A
Year built
2024
Additional Details
MORTGAGE INFO
ESTIMATED PAYMENT
Location
Some information about this property - Queensland Crescent

Book a Showing
Find your dream home ✨
I agree to receive marketing and customer service calls and text messages from homepapa. Consent is not a condition of purchase. Msg/data rates may apply. Msg frequency varies. Reply STOP to unsubscribe. Privacy Policy & Terms of Service.






