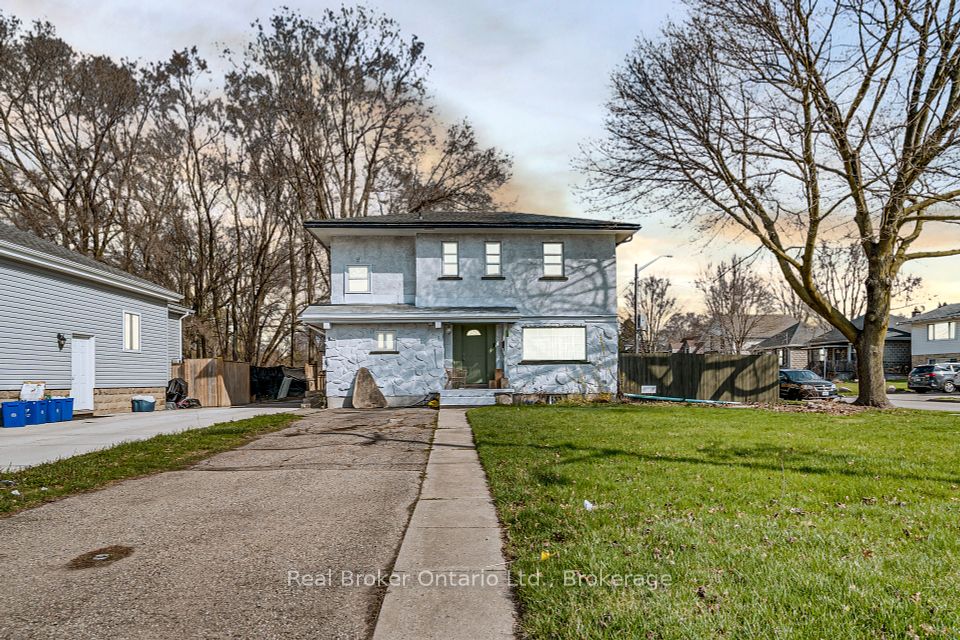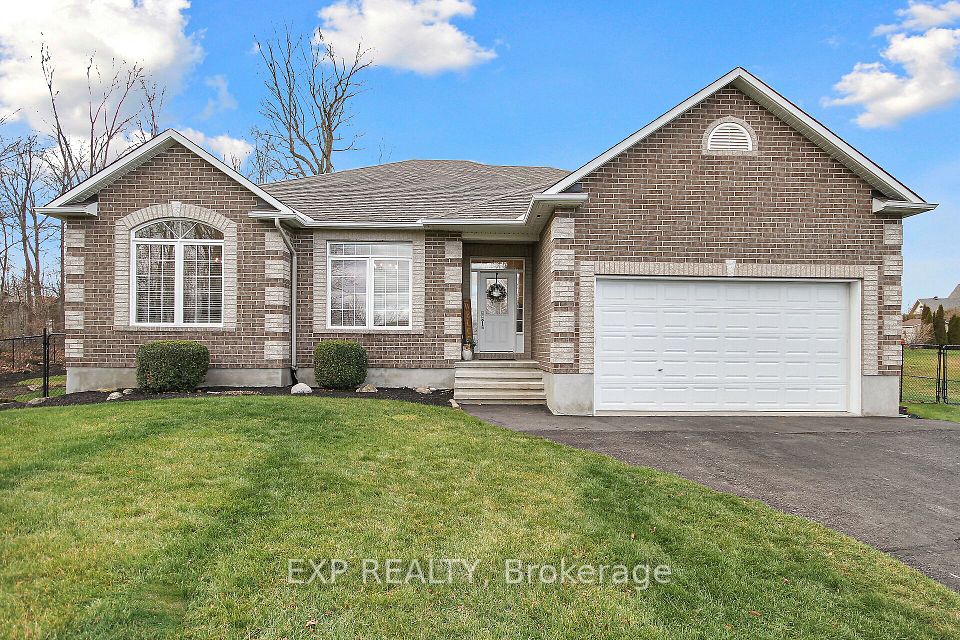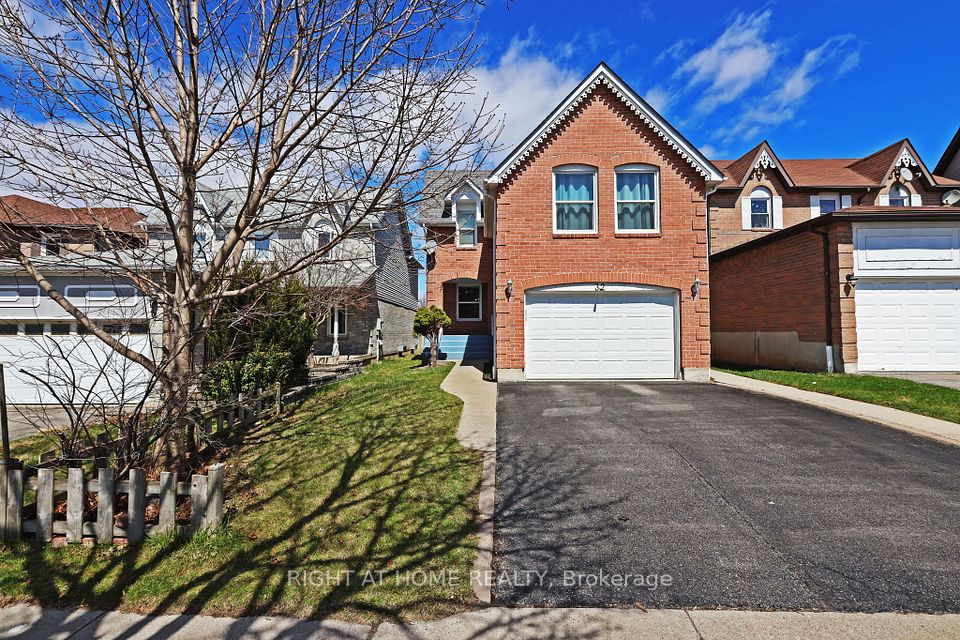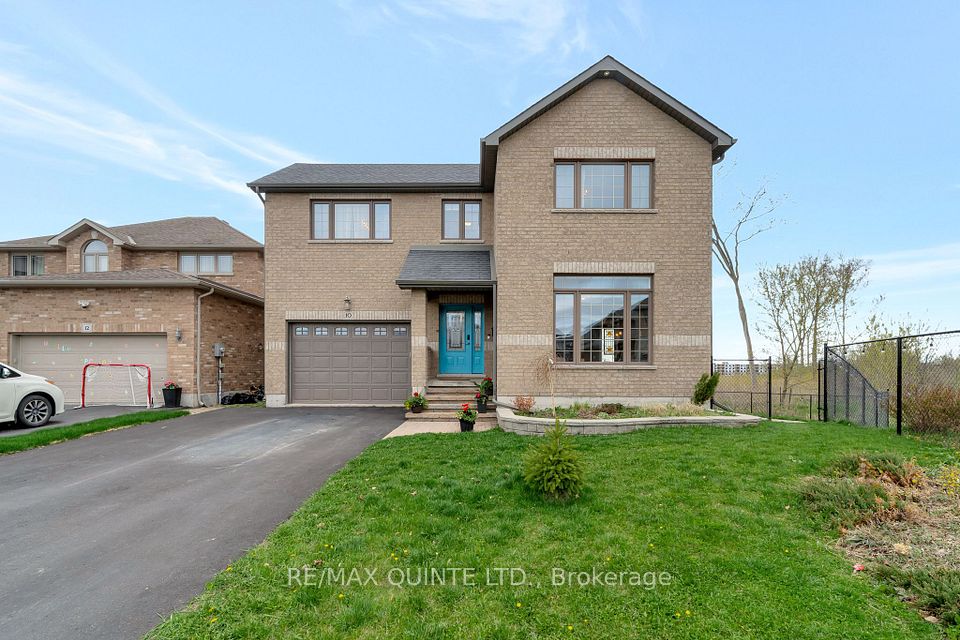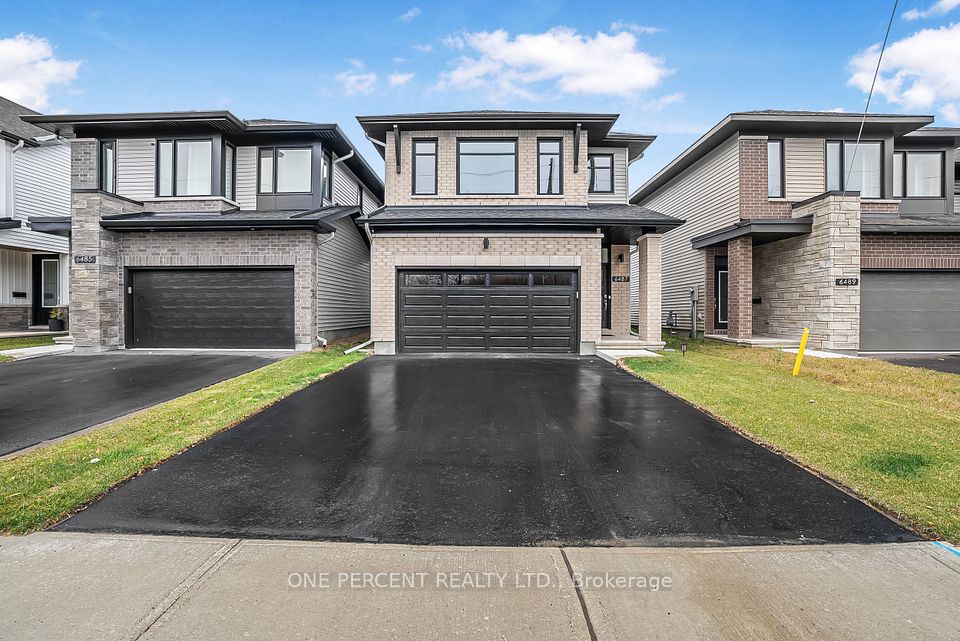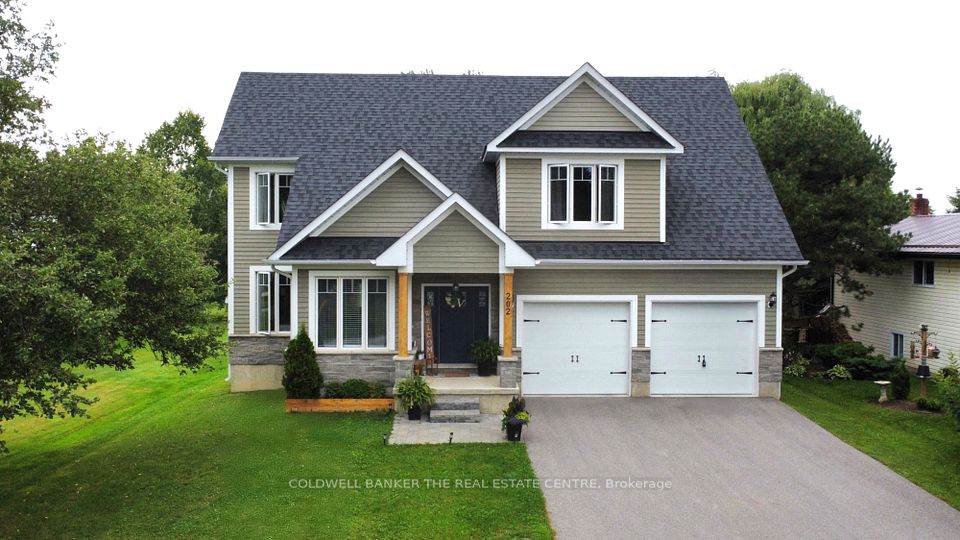$679,999
Last price change Apr 22
13 Sandalwood Crescent, London North, ON N6G 2Z6
Virtual Tours
Price Comparison
Property Description
Property type
Detached
Lot size
N/A
Style
Sidesplit 4
Approx. Area
N/A
Room Information
| Room Type | Dimension (length x width) | Features | Level |
|---|---|---|---|
| Living Room | 6.13 x 4.53 m | N/A | Main |
| Kitchen | 3.79 x 4.53 m | Renovated, Quartz Counter | Main |
| Primary Bedroom | 3.99 x 3.2 m | N/A | Upper |
| Bedroom 2 | 3.06 x 3.47 m | N/A | Upper |
About 13 Sandalwood Crescent
Welcome to 13 Sandalwood Crescent located in the highly sought after White Hills neighbourhood in North London. This home has great curb appeal nestled on a quiet crescent within walking distance to schools, parks, local amenities, public transportation, and big box stores. Inside, the home has been fully transformed with quality craftsmanship and high end finishes, it awaits its first owners! The open concept main level includes a tiled entryway and a stylish living room the flows into the brand new kitchen complete with hard surface countertops, soft close cabinetry, a breakfast bar, and ceramic tiles. This home features 4 well-appointed bedrooms, three (3) above grade, and one (1) on the lower level providing space for a growing family. The versatile lower level is perfect for creating a potential in-law suite or rental space. It includes a separate entrance, a 3-piece bathroom, a dining area, and an extra bedroom, all of which can easily be transformed into a cozy, independent living area. With direct access from both the kitchen and a walkout from the basement, step outside to your personal oasis-an entertainers dream! The fully fenced backyard features an in-ground pool, a sheltered hot tub, a 2-tier sundeck, and a patio area, making it the perfect space just in time or the spring weather. Whether you're hosting family gatherings or seeking a quiet retreat, this backyard is sure to impress. The home includes a new furnace & AC unit (2022), new 120-amp electrical panel (2022), new shingles & insulated attic (2023).
Home Overview
Last updated
1 day ago
Virtual tour
None
Basement information
Separate Entrance, Finished
Building size
--
Status
In-Active
Property sub type
Detached
Maintenance fee
$N/A
Year built
2025
Additional Details
MORTGAGE INFO
ESTIMATED PAYMENT
Location
Some information about this property - Sandalwood Crescent

Book a Showing
Find your dream home ✨
I agree to receive marketing and customer service calls and text messages from homepapa. Consent is not a condition of purchase. Msg/data rates may apply. Msg frequency varies. Reply STOP to unsubscribe. Privacy Policy & Terms of Service.







