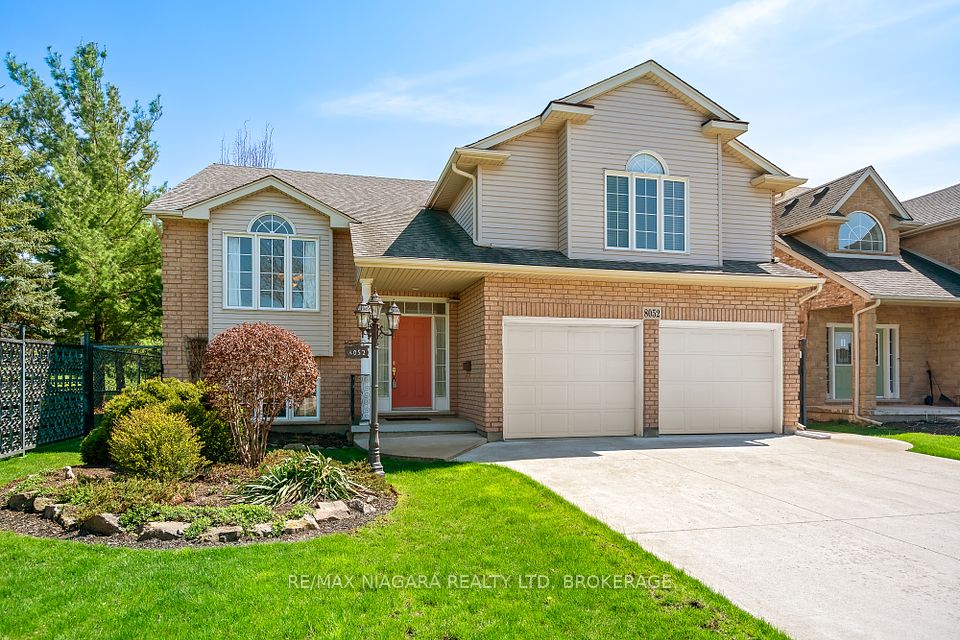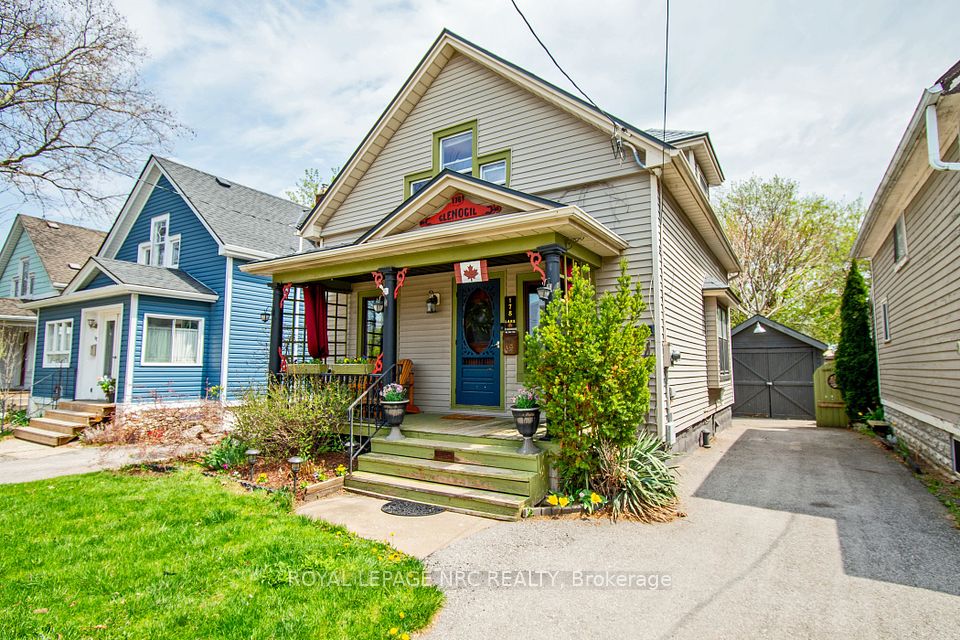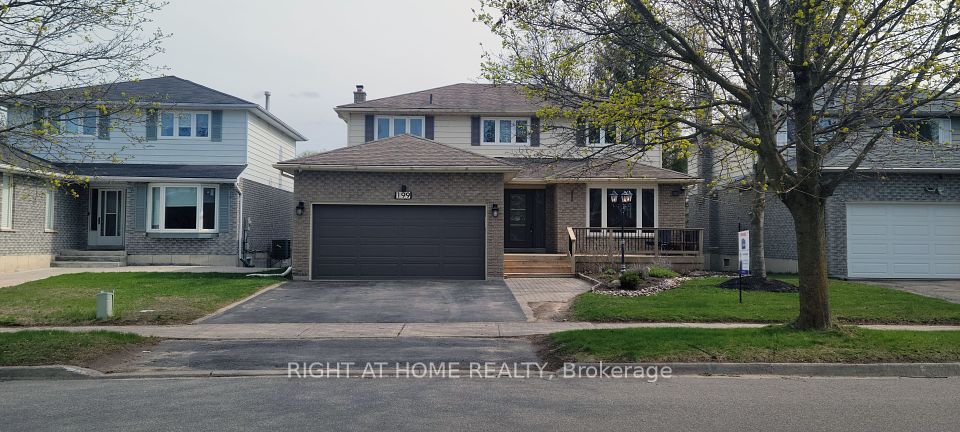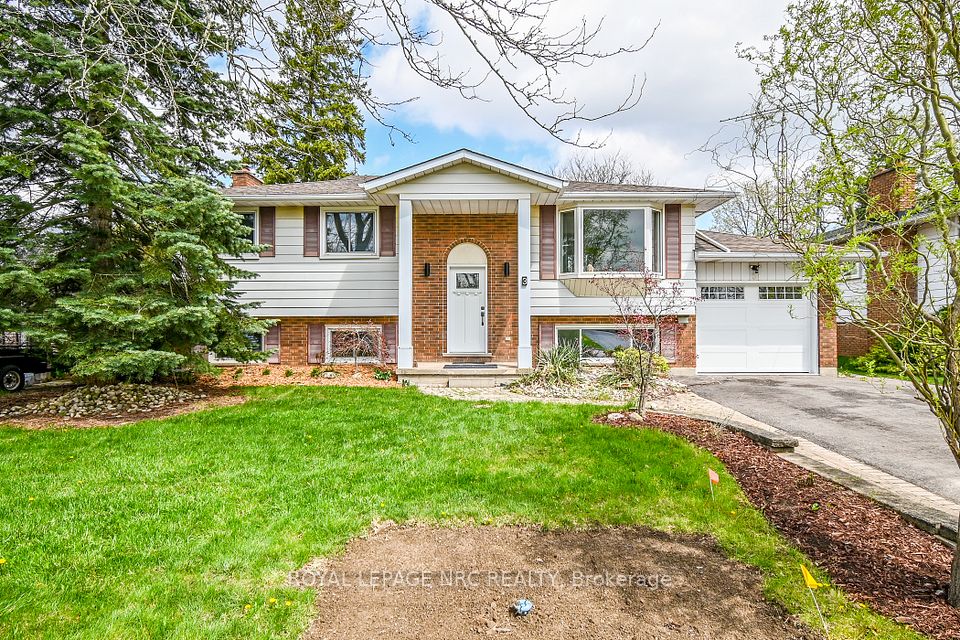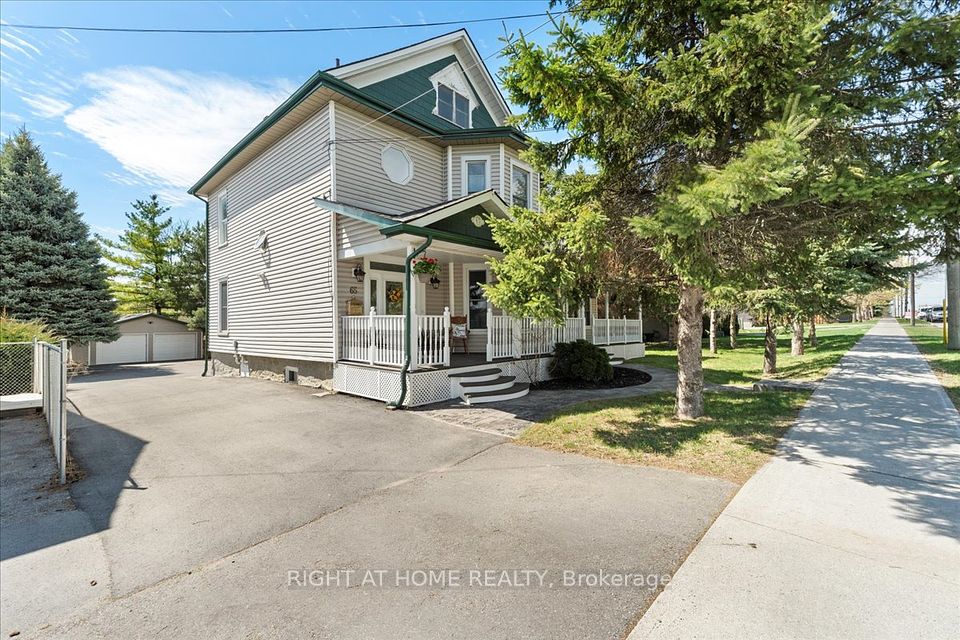$849,900
130 Toohey Lane, London North, ON N6G 4Y1
Price Comparison
Property Description
Property type
Detached
Lot size
N/A
Style
2-Storey
Approx. Area
N/A
Room Information
| Room Type | Dimension (length x width) | Features | Level |
|---|---|---|---|
| Living Room | 3.4 x 4.55 m | North View | Main |
| Dining Room | 3.4 x 3.8 m | South View | Main |
| Kitchen | 3.8 x 3.8 m | South View, Ceramic Floor | Main |
| Family Room | 3.59 x 4.86 m | South View, Fireplace, Hardwood Floor | Main |
About 130 Toohey Lane
Medway Meadows - North London - Masonville. This immaculate brick, custom executive built 2-storey, 4 bedroom, 4 bathroom, 3 fully finished floors on a quiet, highly desired family street. A large home, inviting covered front veranda, beautiful curb appeal, lots of corner/windows, with a south/west rear exposure, very bright and airy. Open concept kitchen / sunken family room with hardwood, fireplace, and high ceilings, formal dining room/living room. Eatin' area bump out, overlooking your own private oasis with high cedars and landscaping and patio. Upper large primary bedroom with 5-piece ensuite bath, jacuzzi tub, shower, and walk-in closet. Many updates, furnace and A.C. - 2024, freshly painted, insulated garage doors - 2024, roof - 2019, just move in and enjoy. The lower level center stair design flows to a huge rec room, office, and den with its own bathroom and extra storage, all carpet-free with laminate floors. This exceptional home is in one of London's most sought-after neighborhoods. Minutes to Western - University Hospital, churches, Masonville Mall, YMCA, exceptional schools, walking / biking trails, ravine, and all the amenities of North London. Luxury living at its BEST. A quick close is possible.
Home Overview
Last updated
1 day ago
Virtual tour
None
Basement information
Full
Building size
--
Status
In-Active
Property sub type
Detached
Maintenance fee
$N/A
Year built
--
Additional Details
MORTGAGE INFO
ESTIMATED PAYMENT
Location
Some information about this property - Toohey Lane

Book a Showing
Find your dream home ✨
I agree to receive marketing and customer service calls and text messages from homepapa. Consent is not a condition of purchase. Msg/data rates may apply. Msg frequency varies. Reply STOP to unsubscribe. Privacy Policy & Terms of Service.







