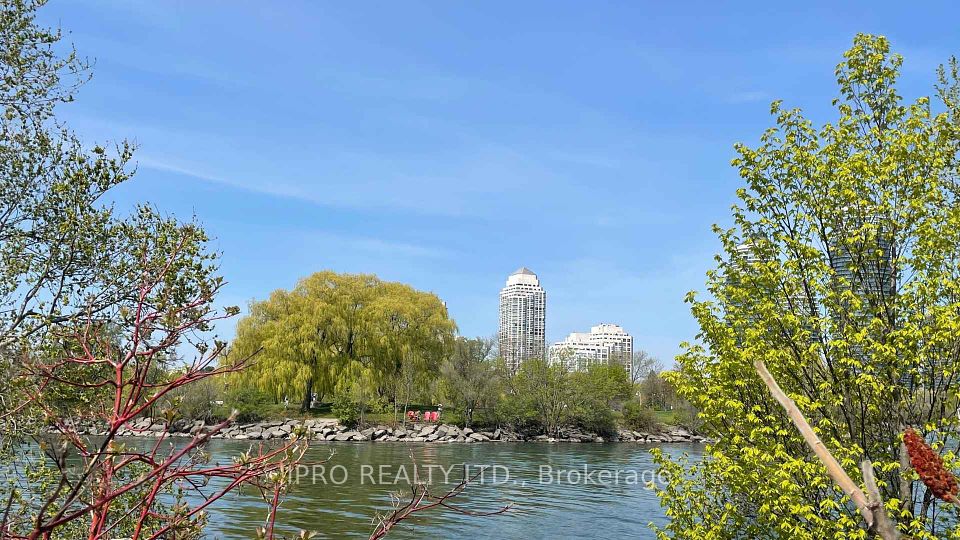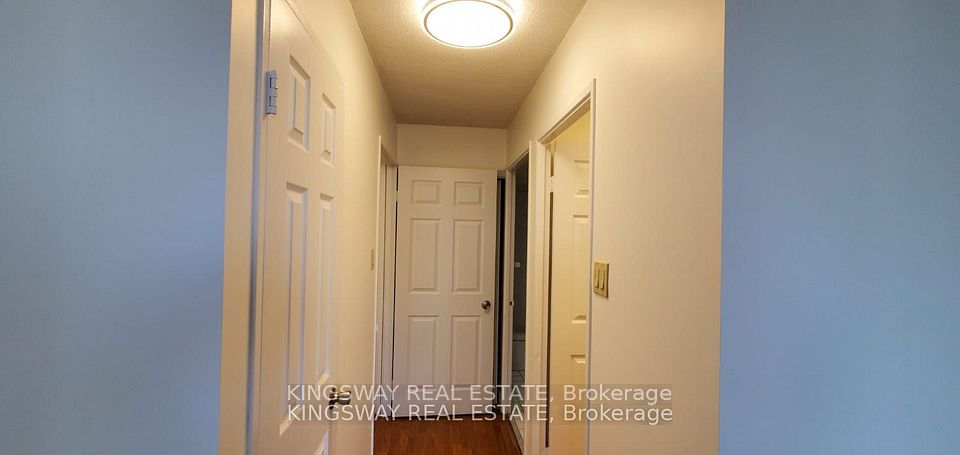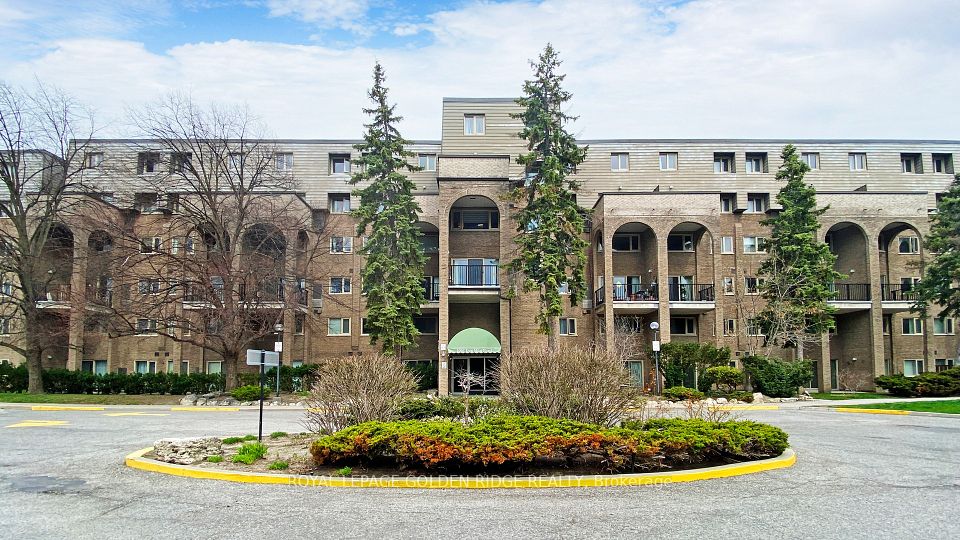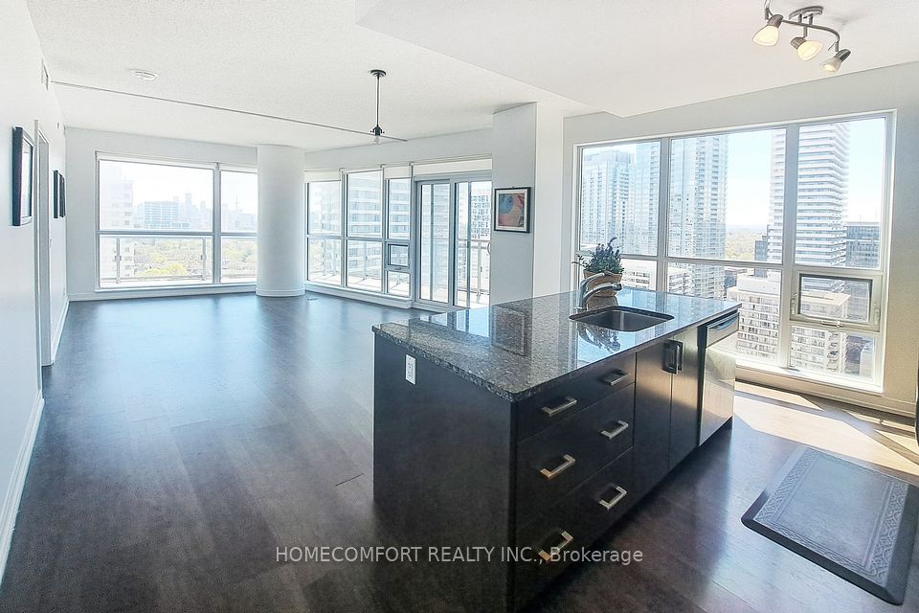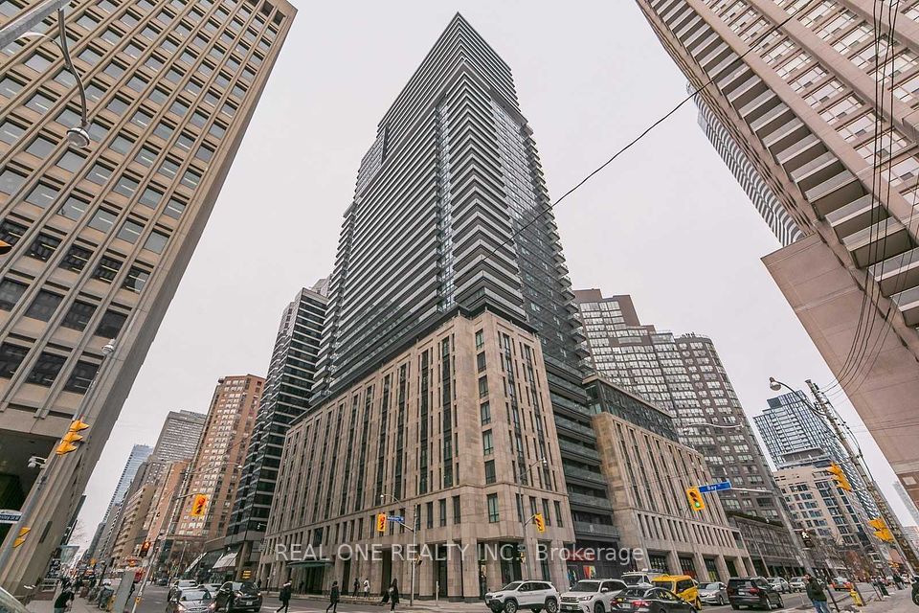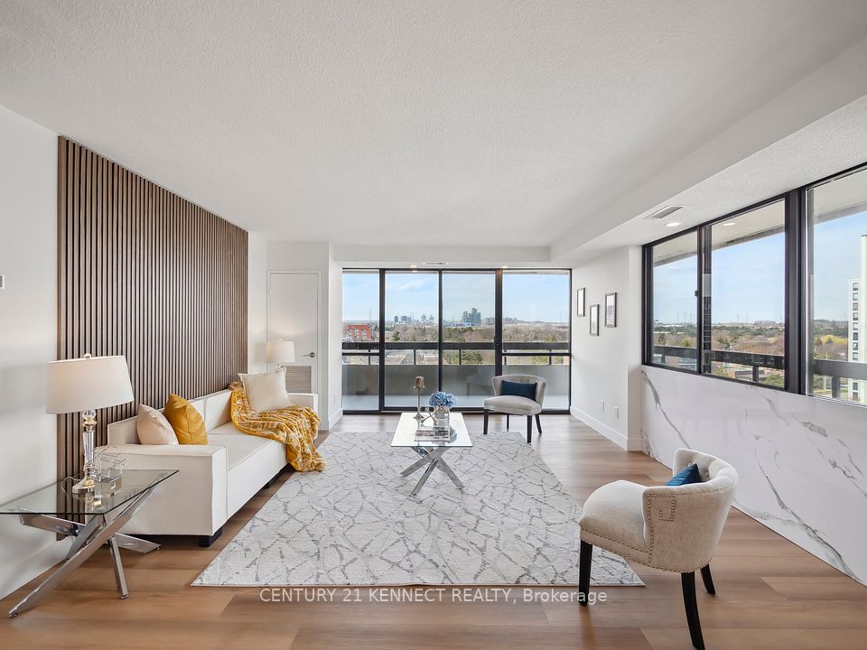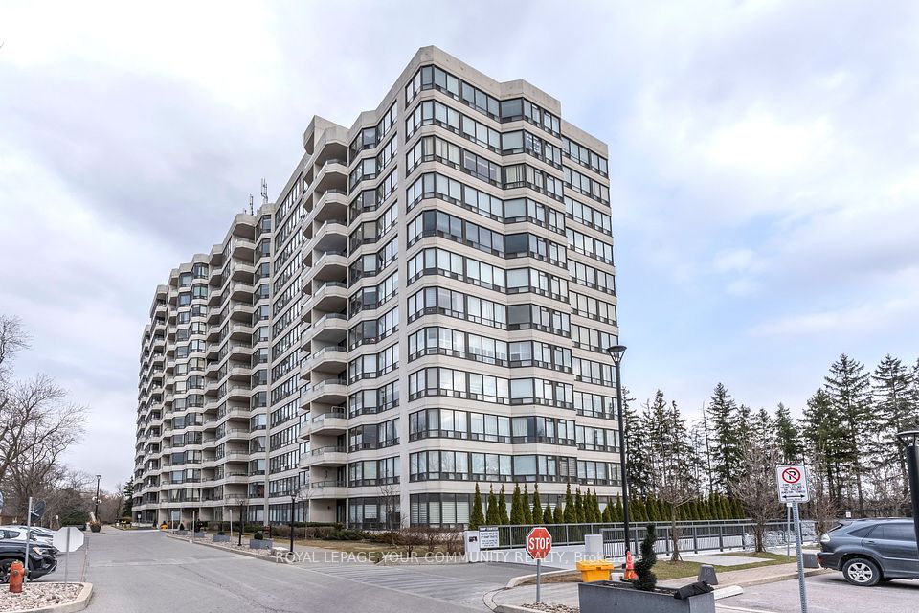$599,900
1300 Marlborough Court, Oakville, ON L6H 2S2
Virtual Tours
Price Comparison
Property Description
Property type
Condo Apartment
Lot size
N/A
Style
2-Storey
Approx. Area
N/A
Room Information
| Room Type | Dimension (length x width) | Features | Level |
|---|---|---|---|
| Foyer | 3.02 x 2.34 m | N/A | Main |
| Bathroom | 1.47 x 1.57 m | 2 Pc Bath | Main |
| Dining Room | 3.25 x 2.51 m | N/A | Main |
| Kitchen | 3.63 x 6.1 m | N/A | Main |
About 1300 Marlborough Court
Welcome to "The Villas" condominium in Oakville! This spacious 3-bedroom, 1.5-bathroom condo offers nearly 1,300 square feet of living space over 2 floors, located right in the heart of Oakville! With condo fees covering all utilities, this is an unbeatable deal. Key Features include a Main Floor open concept living/dining area with floor-to-ceiling windows flooding the space with natural light. Two large walkout balconies offering outdoor space, perfect for relaxing or entertaining. A well-designed kitchen with plenty of storage! 2-piece powder room at the entrance. On the upper floor you will find 3 generous bedrooms with plenty of closet space. Primary bedroom features 2 double closets with organizers and a serene view of the treetops. Full 4-piece bathroom. Includes 1 underground parking spot and a large 12x10 storage locker plenty of space! Centrally located, just minutes away from The Trafalgar GO station & the QEW, shopping, restaurants, walk to Sheridan College next door, parks and beautiful walking trails. **EXTRAS** For access to the laundry rm, pls take the East elevator to Level 3A & turn left upon exiting the elevator. Access the designated bike storage area, laundry rm, carpenter/hobby rm, & other amenities by taking the West Elevator to Level B2.
Home Overview
Last updated
Mar 13
Virtual tour
None
Basement information
None
Building size
--
Status
In-Active
Property sub type
Condo Apartment
Maintenance fee
$1,281.52
Year built
2024
Additional Details
MORTGAGE INFO
ESTIMATED PAYMENT
Location
Some information about this property - Marlborough Court

Book a Showing
Find your dream home ✨
I agree to receive marketing and customer service calls and text messages from homepapa. Consent is not a condition of purchase. Msg/data rates may apply. Msg frequency varies. Reply STOP to unsubscribe. Privacy Policy & Terms of Service.







