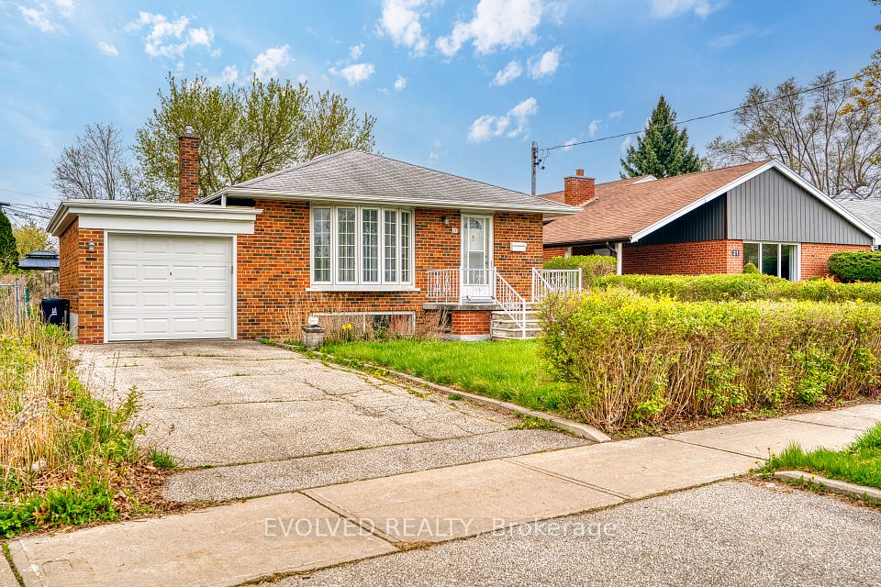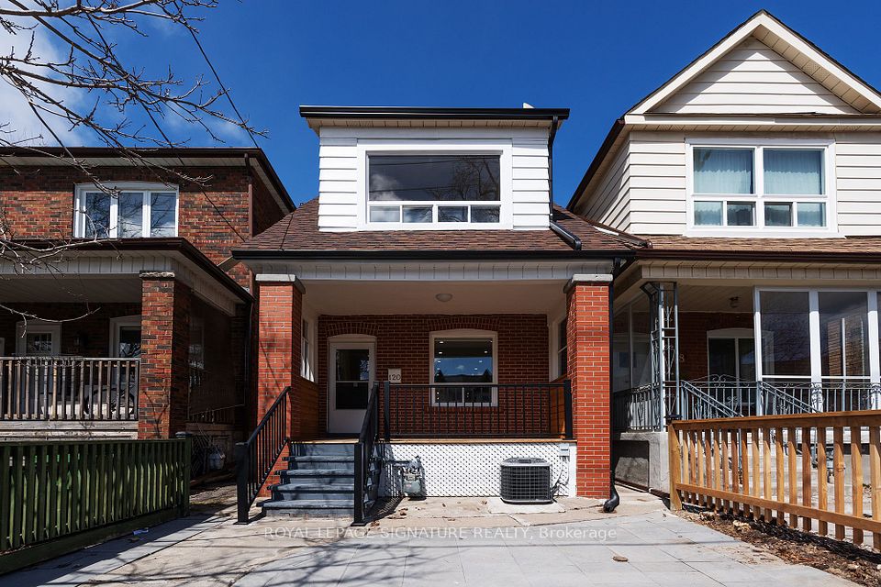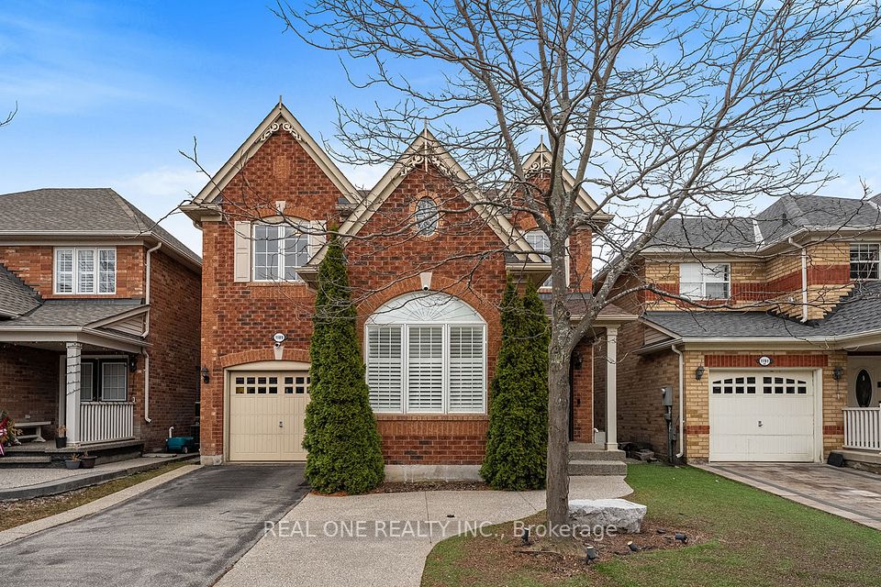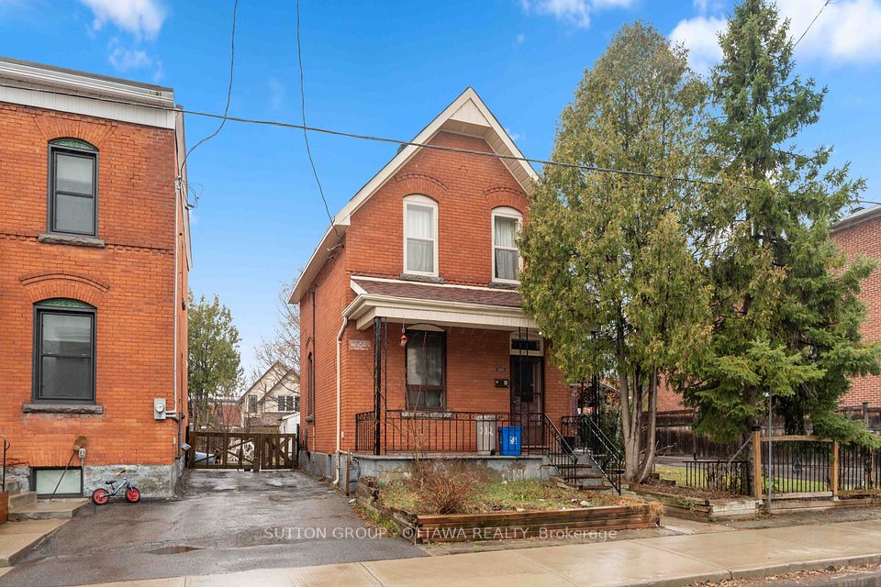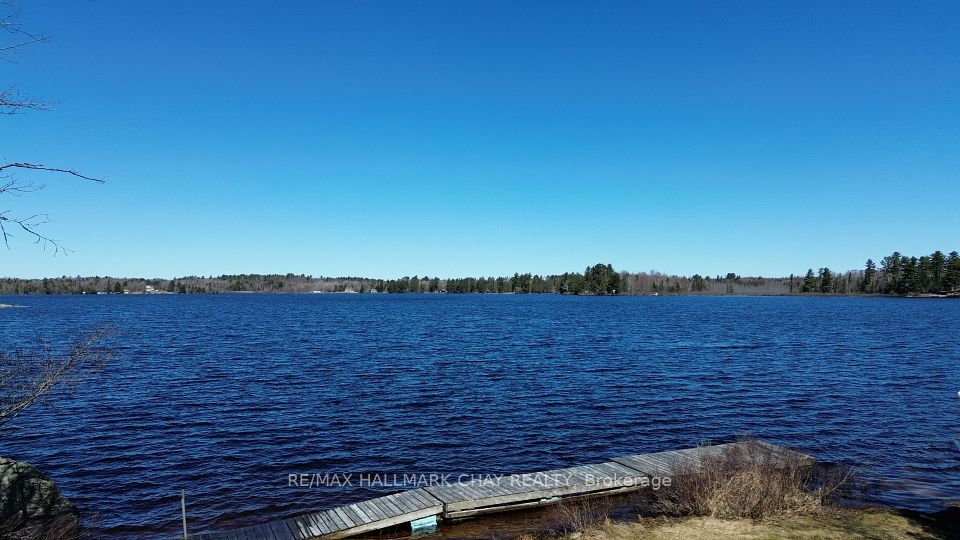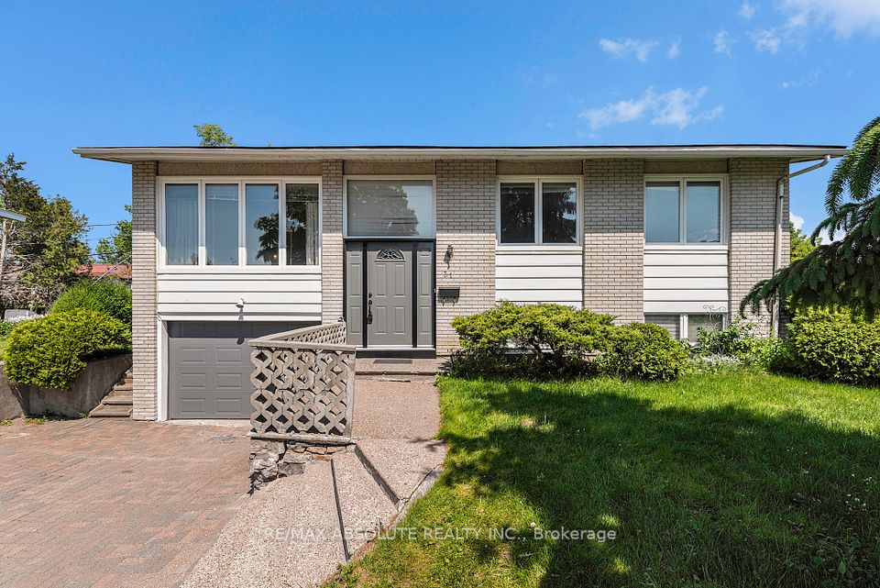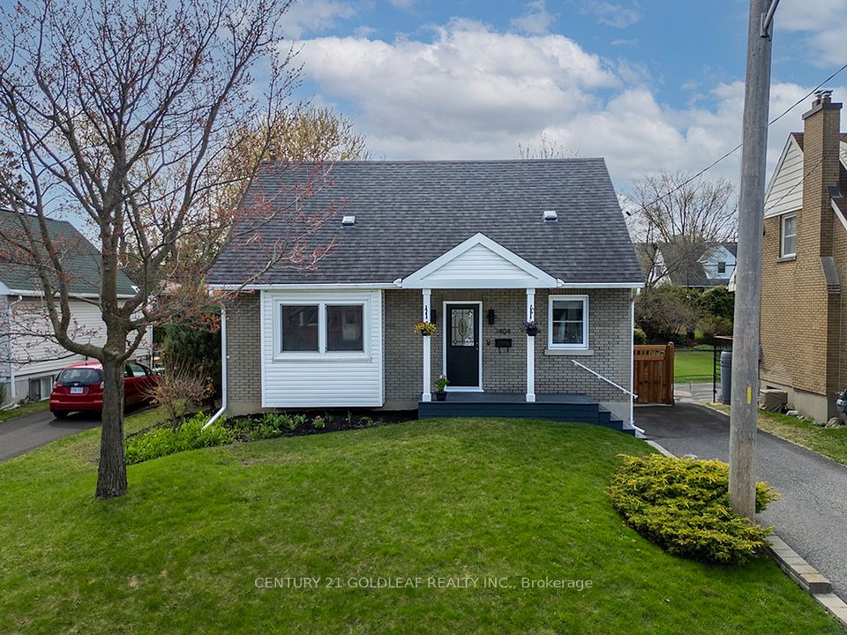$1,099,999
1305 Ester Drive, Burlington, ON L7P 1L2
Virtual Tours
Price Comparison
Property Description
Property type
Detached
Lot size
N/A
Style
Sidesplit
Approx. Area
N/A
Room Information
| Room Type | Dimension (length x width) | Features | Level |
|---|---|---|---|
| Living Room | 4.95 x 4.06 m | N/A | Main |
| Dining Room | 2.79 x 3.61 m | N/A | Main |
| Kitchen | 4.24 x 3.48 m | N/A | Main |
| Primary Bedroom | 3.18 x 4.29 m | N/A | Upper |
About 1305 Ester Drive
Welcome to this fantastic and truly unique home nestled in the heart of sought-after Tyandagaa perfect opportunity for families looking for space, comfort, and functionality in one of Burlingtons most family-friendly neighbourhoods. With 2,013 sqft of total living space, this multi-level gem offers room to grow and enjoy both indoors and out. Step through the charming glass sunroom porch and be welcomed by bright, thoughtfully laid-out living spaces. The entry-level features a spacious family room with walkout access to a screened porch, seamlessly connecting to the beautifully landscaped backyard. A convenient 2-pc powder room completes this level. Upstairs, natural light pours through a stunning bay window in the inviting living room, creating a bright and open atmosphere. The adjoining dining room is ideal for family meals or entertaining guests. The large eat-in kitchen boasts stainless steel appliances, ample cabinetry, and an oversized window above the sink that offers peaceful backyard views. The upper level is finished with hardwood floors and features a spacious primary suite with a walk-in closet and luxurious ensuite with an oversized glass walk-in shower. Two additional well-sized bedrooms and a 4-pc main bath provide comfortable space for the rest of the family. The fully finished lower level offers even more living space with a versatile rec room perfect for play, relaxation, or a home office. Step outside into your private backyard retreat: enjoy summer days in the on-ground pool, relax on the concrete patio, or entertain under the covered deck pavilion. The fully fenced yard ensures privacy and safety for kids and pets alike, while the bonus sunroom offers a cozy spot to unwind all year round. Close to top-rated schools, beautiful parks, and everyday essentials, this home delivers a rare combination of charm, space, and lifestyle in a location families love.
Home Overview
Last updated
5 hours ago
Virtual tour
None
Basement information
Full, Partially Finished
Building size
--
Status
In-Active
Property sub type
Detached
Maintenance fee
$N/A
Year built
2024
Additional Details
MORTGAGE INFO
ESTIMATED PAYMENT
Location
Some information about this property - Ester Drive

Book a Showing
Find your dream home ✨
I agree to receive marketing and customer service calls and text messages from homepapa. Consent is not a condition of purchase. Msg/data rates may apply. Msg frequency varies. Reply STOP to unsubscribe. Privacy Policy & Terms of Service.







