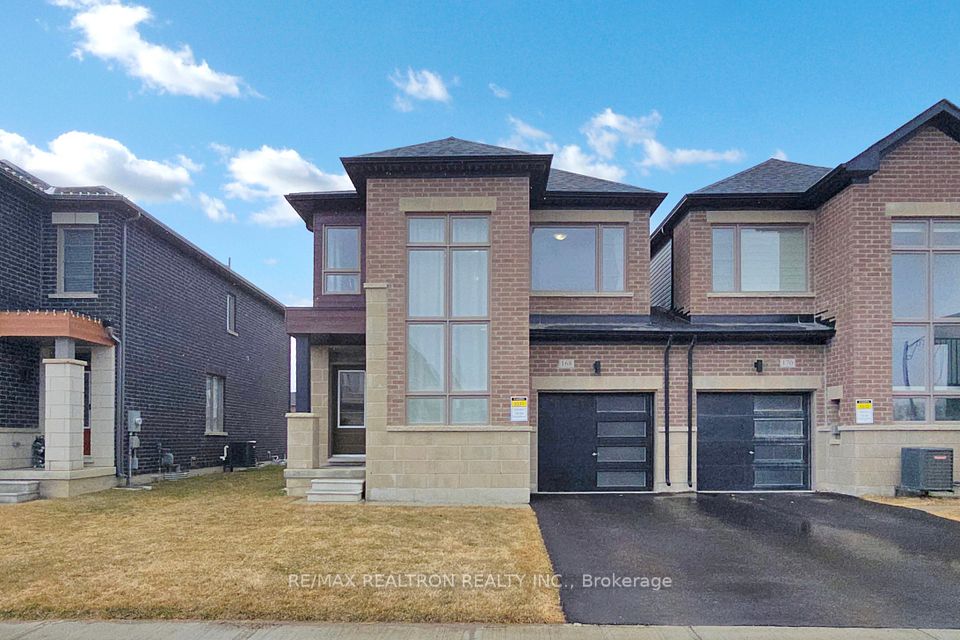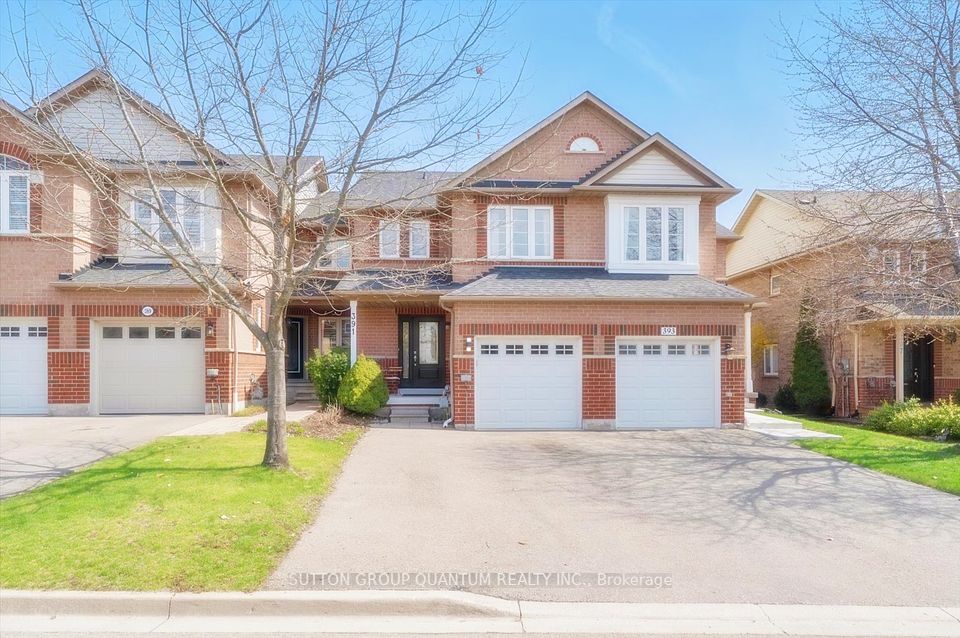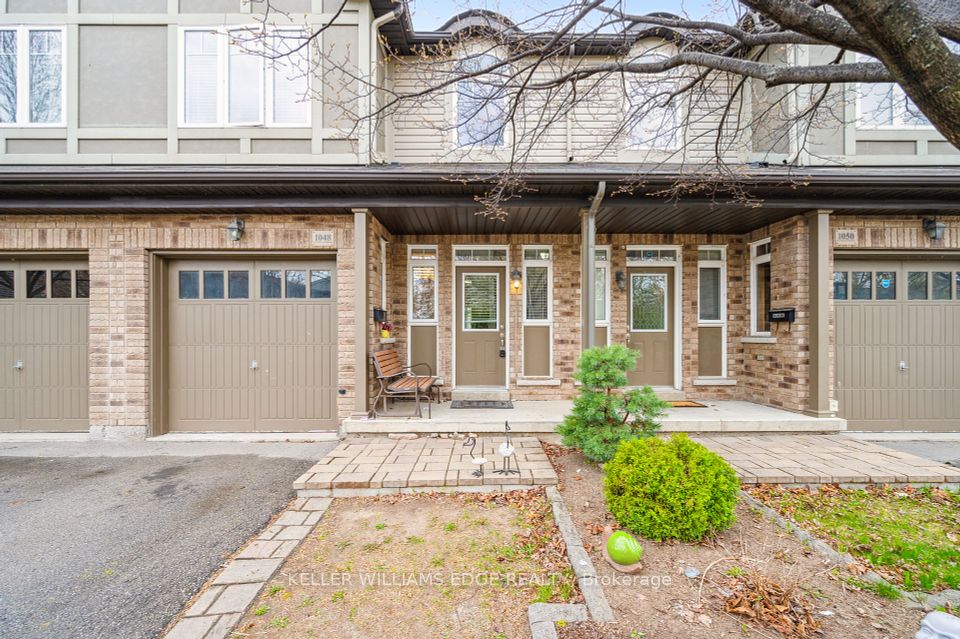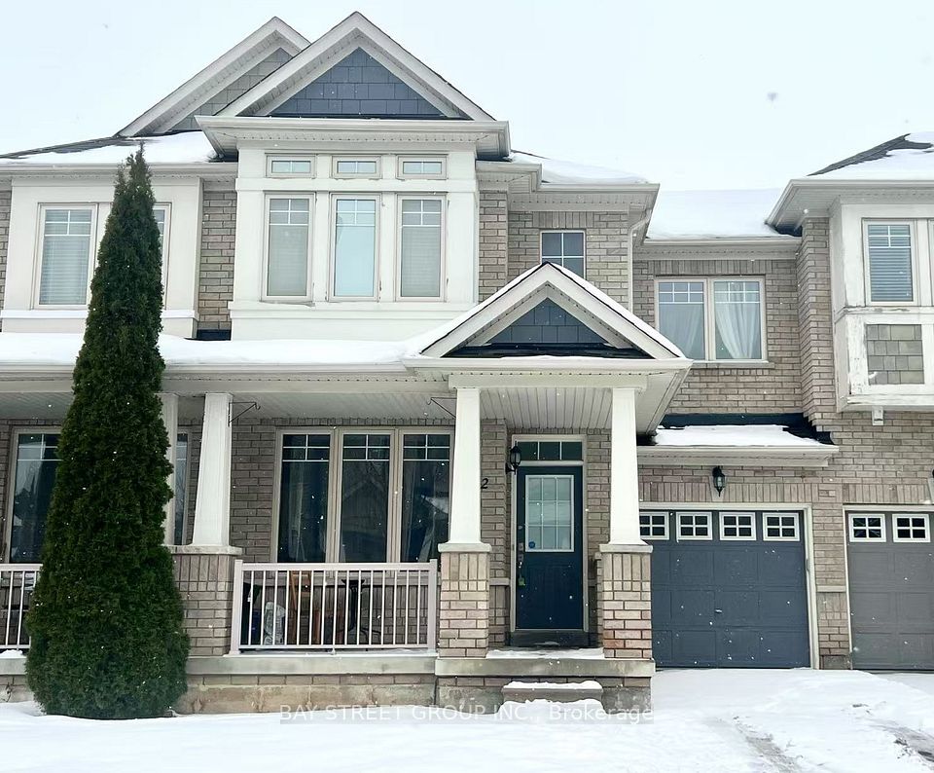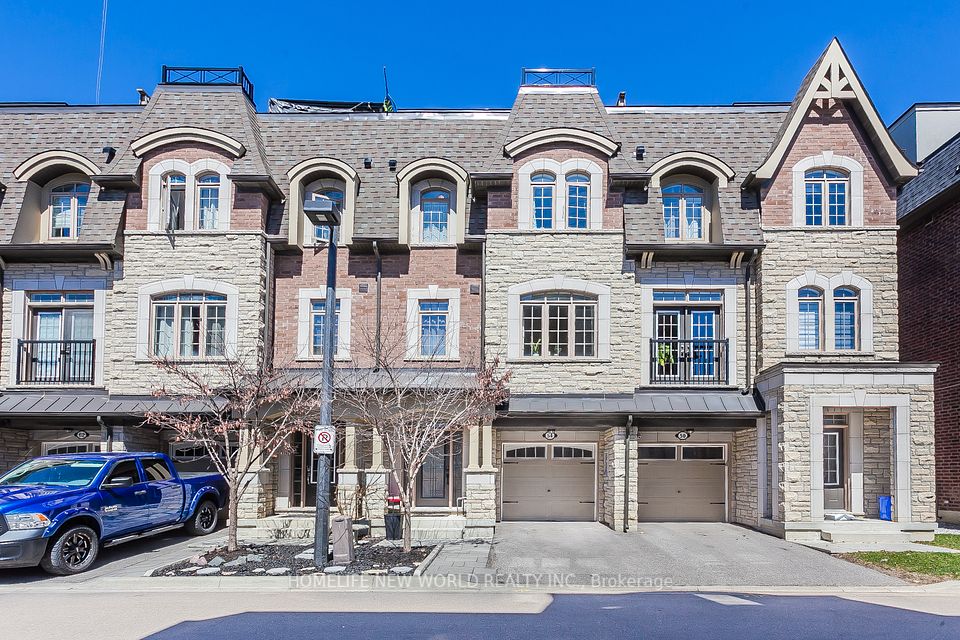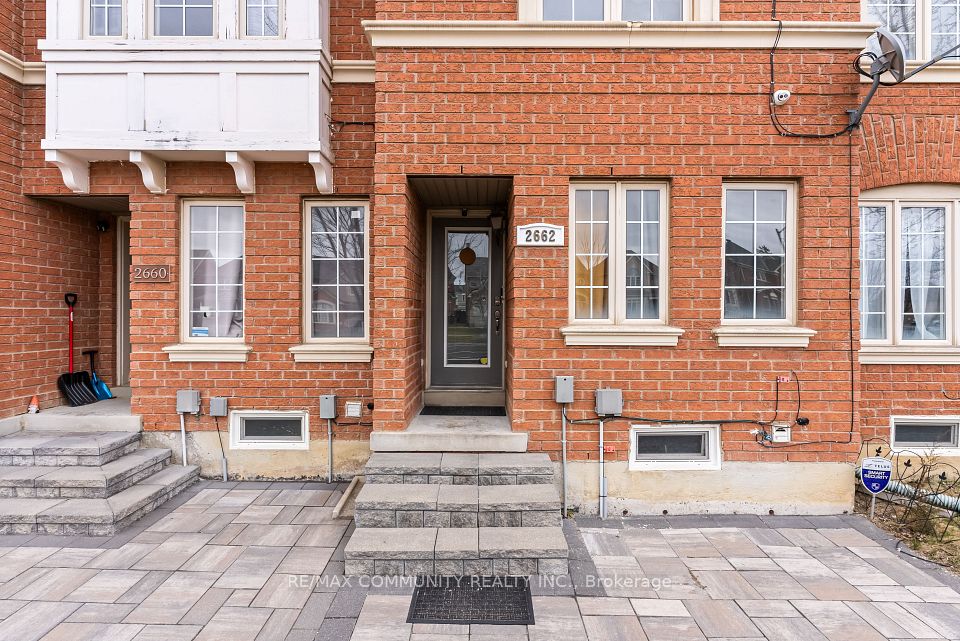$749,500
1309 Lormel Gate, Innisfil, ON L0L 1W0
Price Comparison
Property Description
Property type
Att/Row/Townhouse
Lot size
N/A
Style
2-Storey
Approx. Area
N/A
Room Information
| Room Type | Dimension (length x width) | Features | Level |
|---|---|---|---|
| Great Room | 5.5 x 2.97 m | Hardwood Floor, Pot Lights, Open Concept | Main |
| Kitchen | 2.98 x 2.73 m | Granite Counters, Stainless Steel Appl, Breakfast Bar | Main |
| Dining Room | 2.93 x 2.73 m | Ceramic Floor, W/O To Patio, Pot Lights | Main |
| Primary Bedroom | 4.07 x 4.15 m | 4 Pc Ensuite, Walk-In Closet(s), Hardwood Floor | Second |
About 1309 Lormel Gate
Fresh and bright, this stylish town home is perfectly situated in growing Lefroy. Open concept main floor combines living, dining, and kitchen space featuring engineered hardwood flooring, pot lights, granite counters, island with breakfast bar, walk out to patio and private fenced back yard. Generously-sized single car garage has room for storage, and has direct access to the back yard and the foyer. Fantastic primary bedroom features ensuite bathroom and walk in closet. Approx 2 km walk to Lake Simcoe
Home Overview
Last updated
2 days ago
Virtual tour
None
Basement information
Full, Unfinished
Building size
--
Status
In-Active
Property sub type
Att/Row/Townhouse
Maintenance fee
$N/A
Year built
--
Additional Details
MORTGAGE INFO
ESTIMATED PAYMENT
Location
Some information about this property - Lormel Gate

Book a Showing
Find your dream home ✨
I agree to receive marketing and customer service calls and text messages from homepapa. Consent is not a condition of purchase. Msg/data rates may apply. Msg frequency varies. Reply STOP to unsubscribe. Privacy Policy & Terms of Service.







