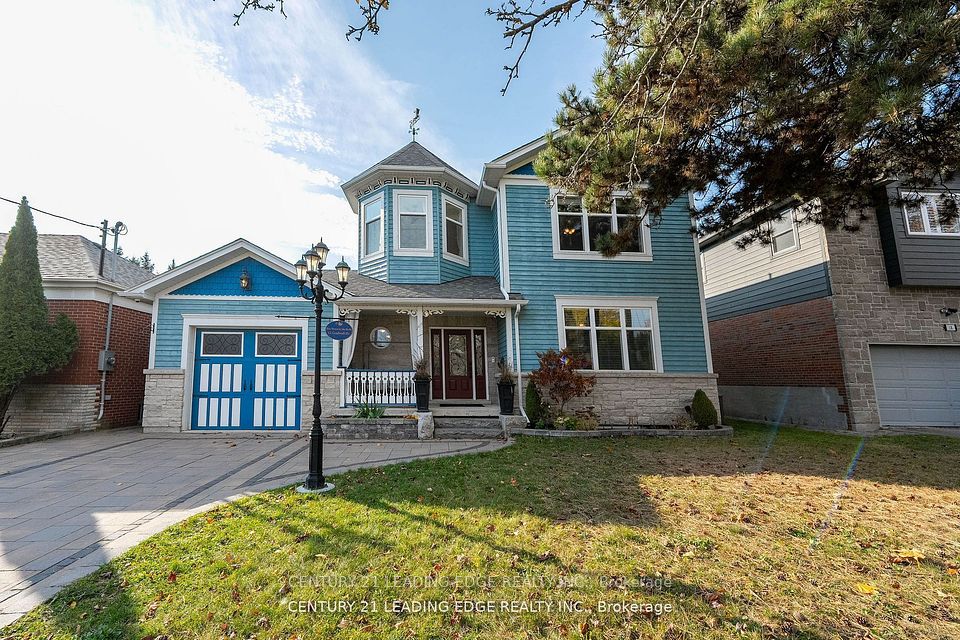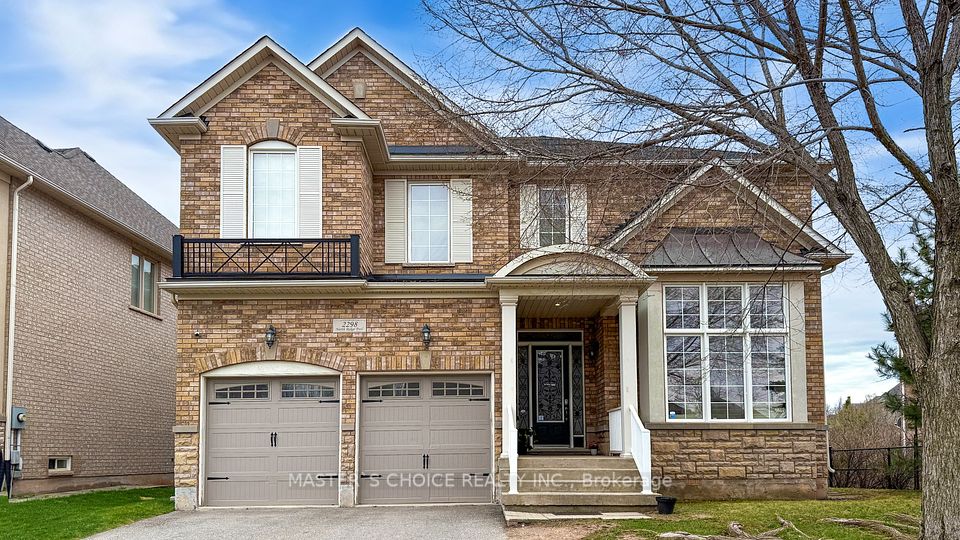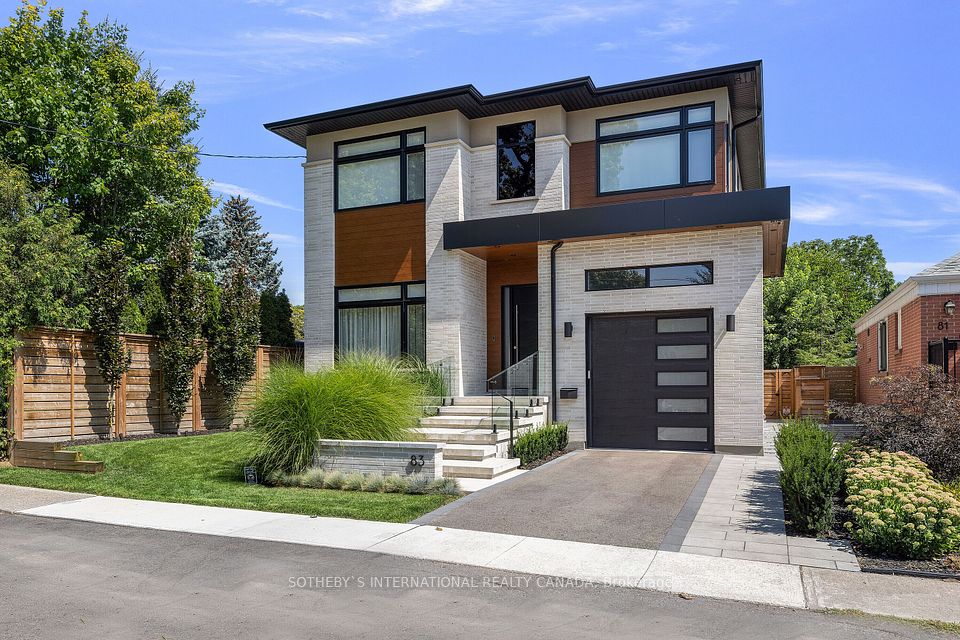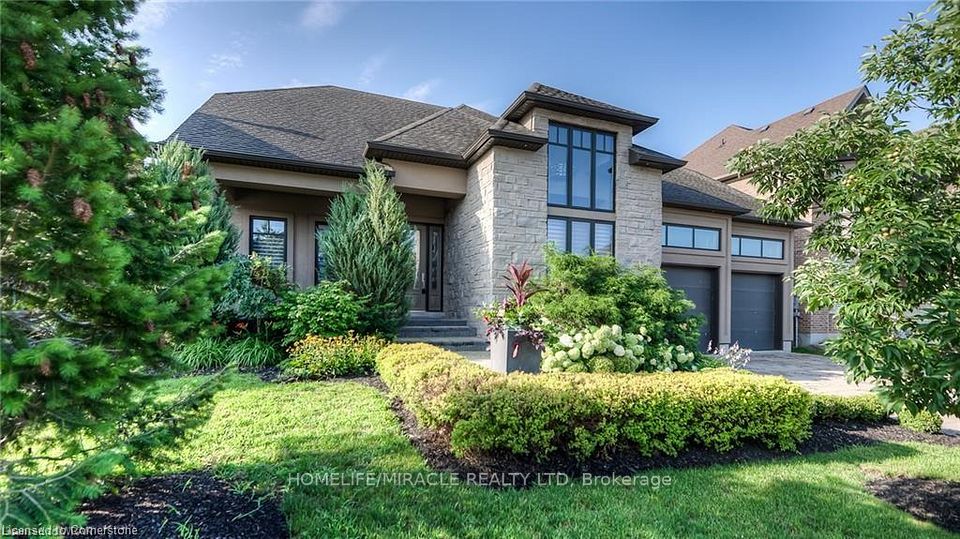$2,590,000
1311 Playter Place, Oakville, ON L6M 2V1
Price Comparison
Property Description
Property type
Detached
Lot size
< .50 acres
Style
2-Storey
Approx. Area
N/A
Room Information
| Room Type | Dimension (length x width) | Features | Level |
|---|---|---|---|
| Living Room | 5.49 x 3.38 m | Hardwood Floor, Fireplace, Bay Window | Main |
| Dining Room | 4.09 x 3.38 m | Hardwood Floor, Crown Moulding, Separate Room | Main |
| Kitchen | 5.38 x 4.09 m | Hardwood Floor, B/I Appliances, Granite Counters | Main |
| Family Room | 5.38 x 4.19 m | Hardwood Floor, Fireplace, Overlooks Pool | Main |
About 1311 Playter Place
Rare Gem in Glen Abbey! Discover this beautifully renovated 4-bedroom family home nestled on a quiet, child-safe street. Inside, a refined open-concept layout, perfect for family living and upscale entertaining. The grand foyer welcomes you with rich, wide-plank hardwood floors and classic Scarlett O'Hara staircase. Enjoy formal gatherings in the sunken living room with 9' ceilings and gas fireplace, or host dinners in the separate dining room, both adorned with crown molding and elegant finishes. The chef-inspired kitchen is the heart of the home, complete with granite counters, high-end built-in appliances (Wolf cooktop, Sub-Zero fridge, Miele dishwasher, double Dacor wall ovens), a large island, and custom cabinetry. The kitchen flows seamlessly into the spacious family room with a second gas fireplace, and the breakfast area opens to a professionally landscaped backyard. Walk out to your private backyard oasis featuring sunny west exposure, saltwater pool, hot tub, waterfall, diving rocks, stone patio, and a garden shed for convenient storage of lawn care tools and pool equipment. Mature landscaping creates the perfect blend of privacy and charm.Upstairs, the luxurious primary suite includes a large walk-in closet with organizers and a spa-like ensuite with heated floors, freestanding soaker tub, frameless glass shower, and dual vanity. Three additional bedrooms with large windows and a renovated 3-piece bath (with heated floors) complete this level. The finished basement is an entertainer's dream, featuring a home theater with projector and screen, wet bar, pool table area, home gym, wine cellar, and a 3-piece bath with sauna. There's also ample storage, a large workshop with UV air filtration, and space for hobbies or projects. Walk to top-rated schools, Community Centre, trails, shops, and transit. Easy access to highways and GO Train. A great opportunity to own a truly turn-key home in one of Oakville's most desirable communities. Confidently shows A+++!
Home Overview
Last updated
Apr 25
Virtual tour
None
Basement information
Finished, Full
Building size
--
Status
In-Active
Property sub type
Detached
Maintenance fee
$N/A
Year built
2024
Additional Details
MORTGAGE INFO
ESTIMATED PAYMENT
Location
Some information about this property - Playter Place

Book a Showing
Find your dream home ✨
I agree to receive marketing and customer service calls and text messages from homepapa. Consent is not a condition of purchase. Msg/data rates may apply. Msg frequency varies. Reply STOP to unsubscribe. Privacy Policy & Terms of Service.













