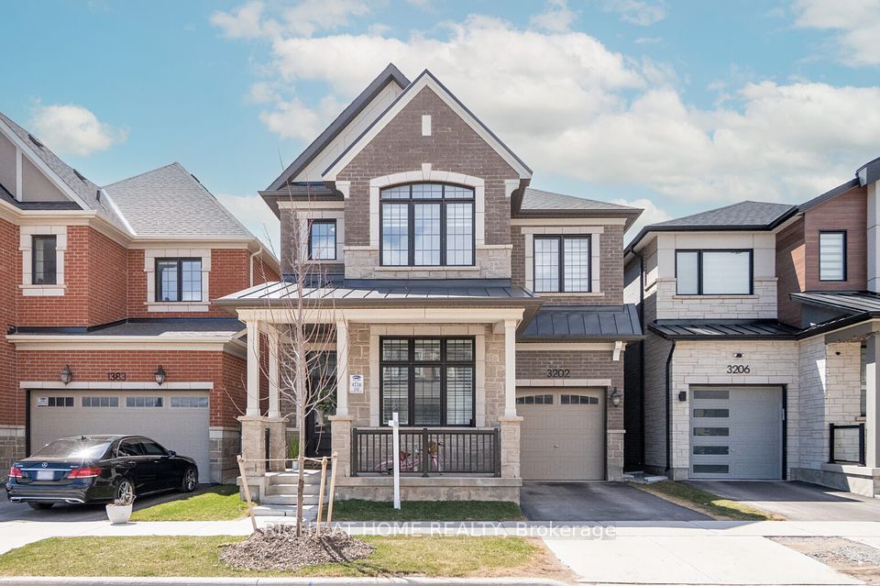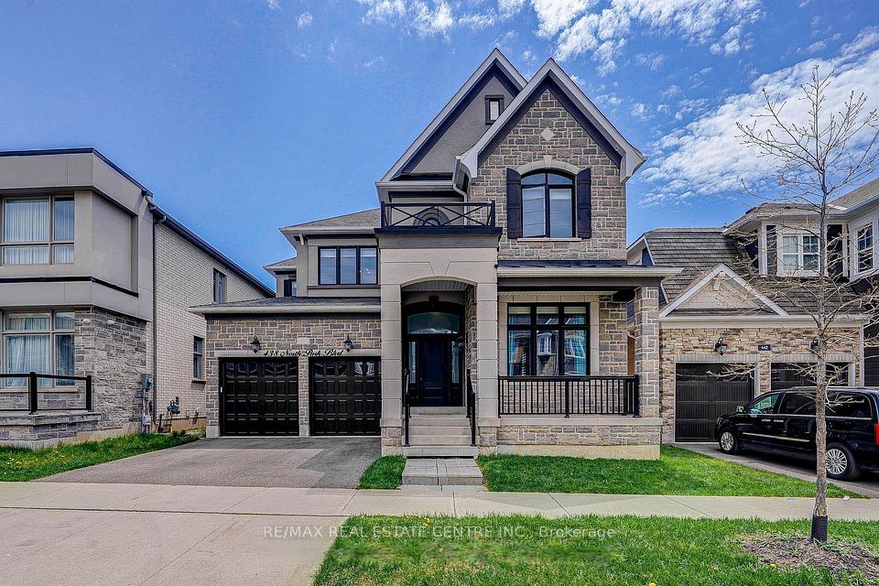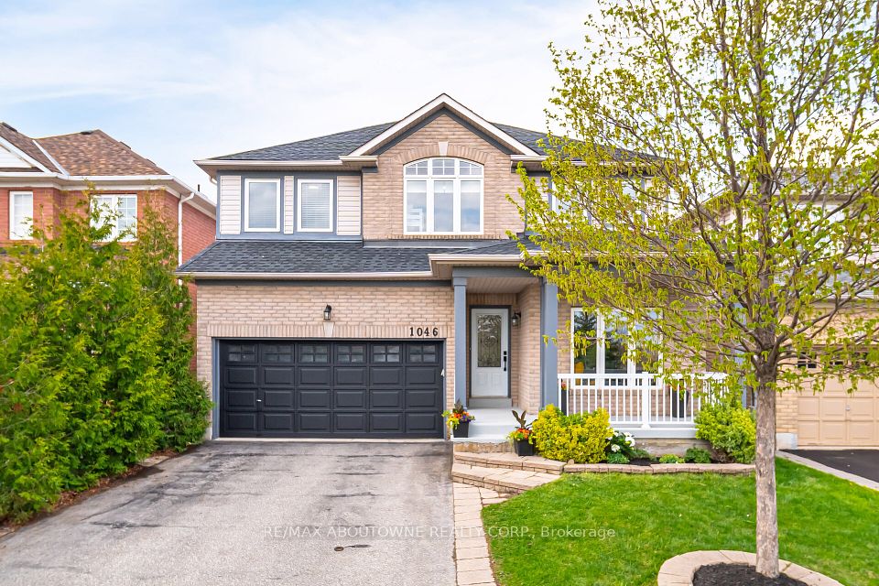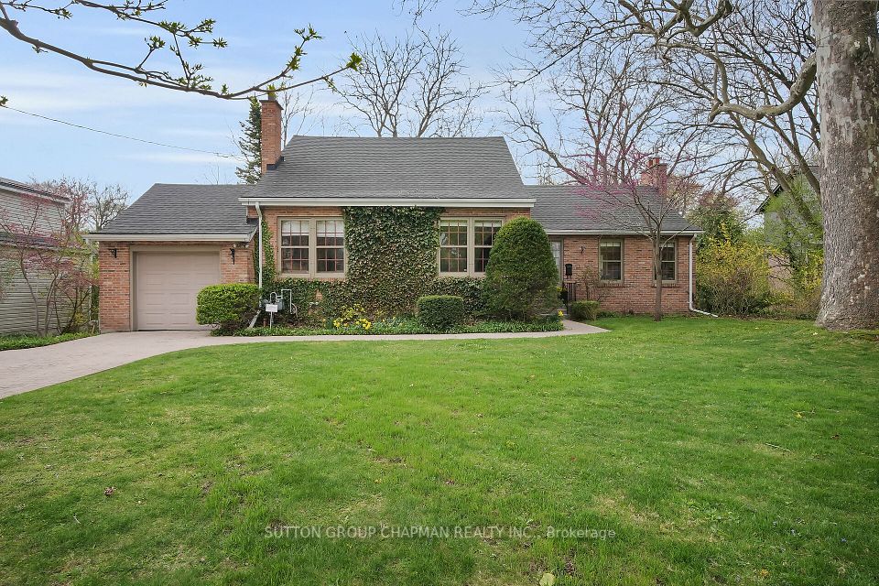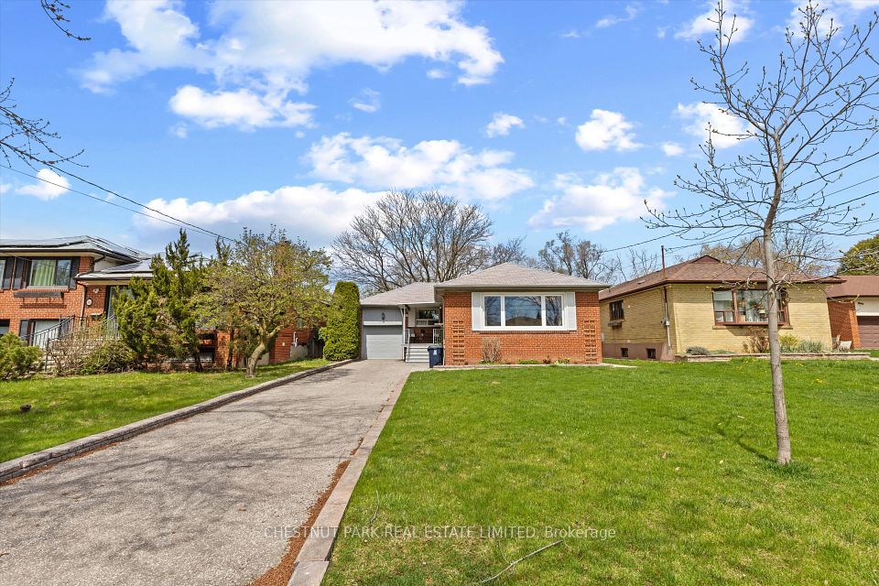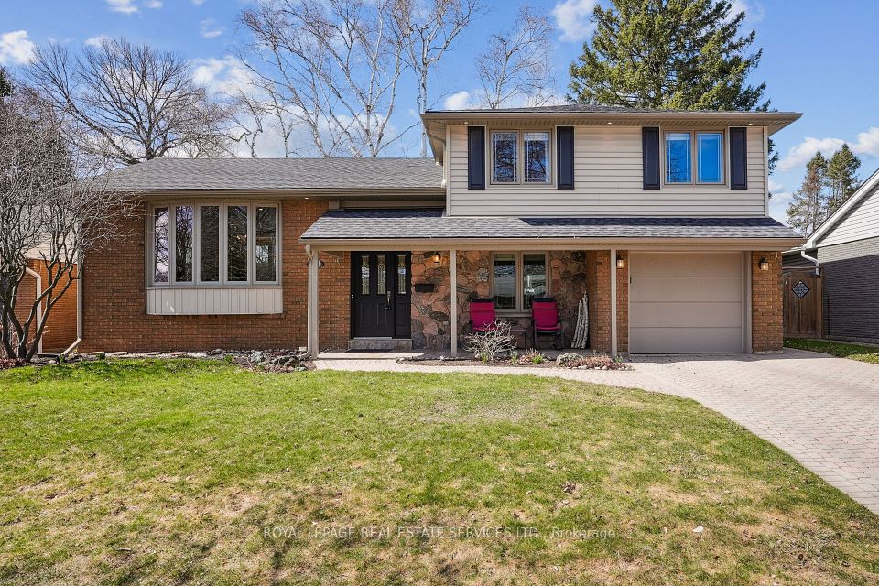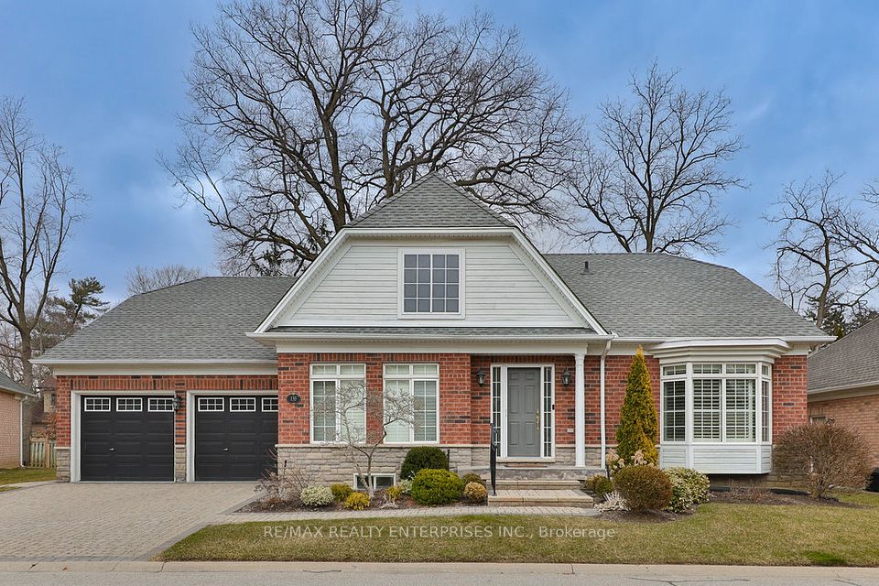$1,799,990
1318 Loon Lane, Oakville, ON L6H 7X3
Price Comparison
Property Description
Property type
Detached
Lot size
< .50 acres
Style
2-Storey
Approx. Area
N/A
Room Information
| Room Type | Dimension (length x width) | Features | Level |
|---|---|---|---|
| Study | 2.7432 x 2.7432 m | N/A | Main |
| Great Room | 3.9624 x 5.4864 m | Combined w/Kitchen, Gas Fireplace, Coffered Ceiling(s) | Main |
| Kitchen | 3.9624 x 3.9624 m | Breakfast Bar, Pantry, Granite Counters | Main |
| Breakfast | 3.3528 x 3.6576 m | Combined w/Kitchen, Ceramic Floor, Overlooks Backyard | Main |
About 1318 Loon Lane
Stunning 4-bed, 3.5-bath corner-lot home in sought-after Joshua Creek. This 2,669 sq.ft. Sloan Model (Elevation C) features 10 ceilings on the main, engineered hardwood, chef-inspired kitchen, and a spa-like primary ensuite with frameless glass shower and freestanding tub. Enjoy a second-floor laundry, smart home features, and rough-in basement bath. Exceptional curb appeal with premium stucco, brick, and masonry finishes. Close to top-ranked schools, parks, trails, shopping, the Oakville Trafalgar Community Centre, and major highways. Built by Hallett Homes where design meets luxury.
Home Overview
Last updated
Apr 3
Virtual tour
None
Basement information
Unfinished
Building size
--
Status
In-Active
Property sub type
Detached
Maintenance fee
$N/A
Year built
--
Additional Details
MORTGAGE INFO
ESTIMATED PAYMENT
Location
Some information about this property - Loon Lane

Book a Showing
Find your dream home ✨
I agree to receive marketing and customer service calls and text messages from homepapa. Consent is not a condition of purchase. Msg/data rates may apply. Msg frequency varies. Reply STOP to unsubscribe. Privacy Policy & Terms of Service.







