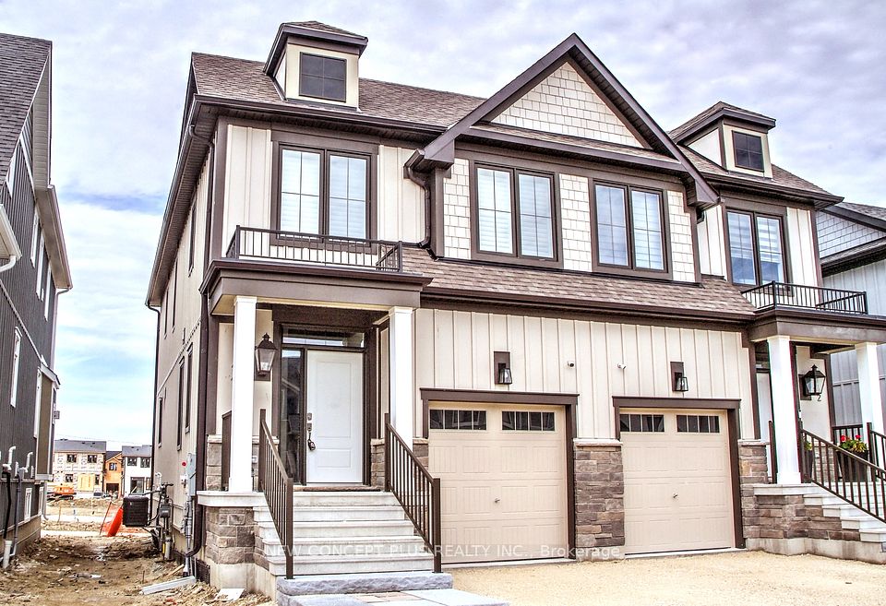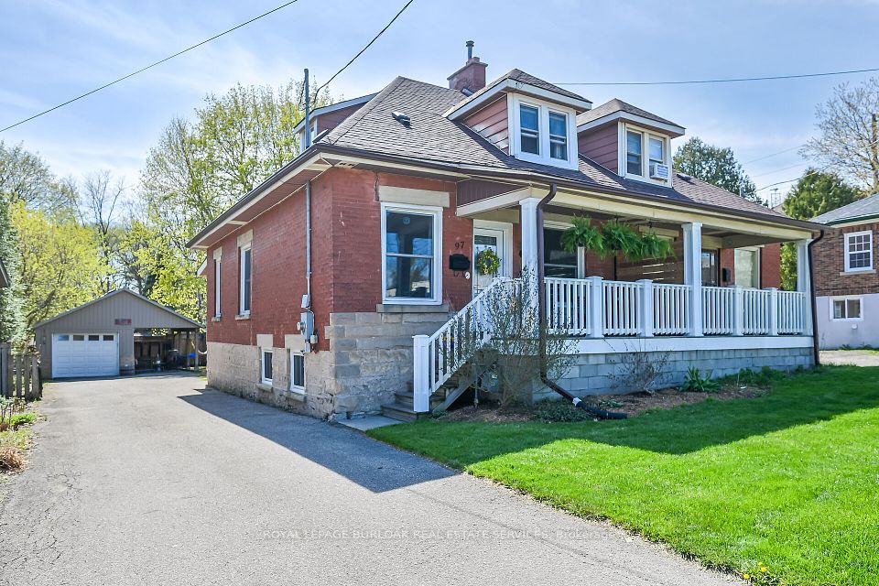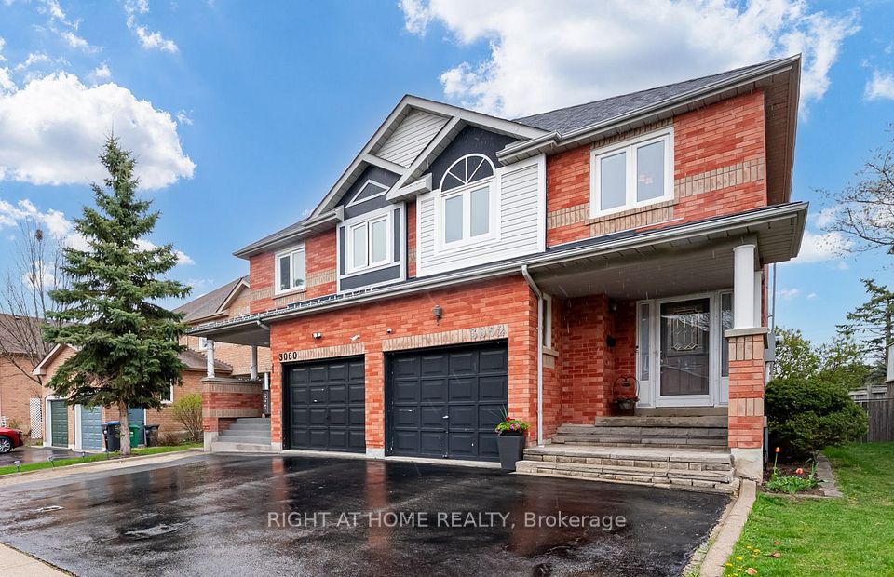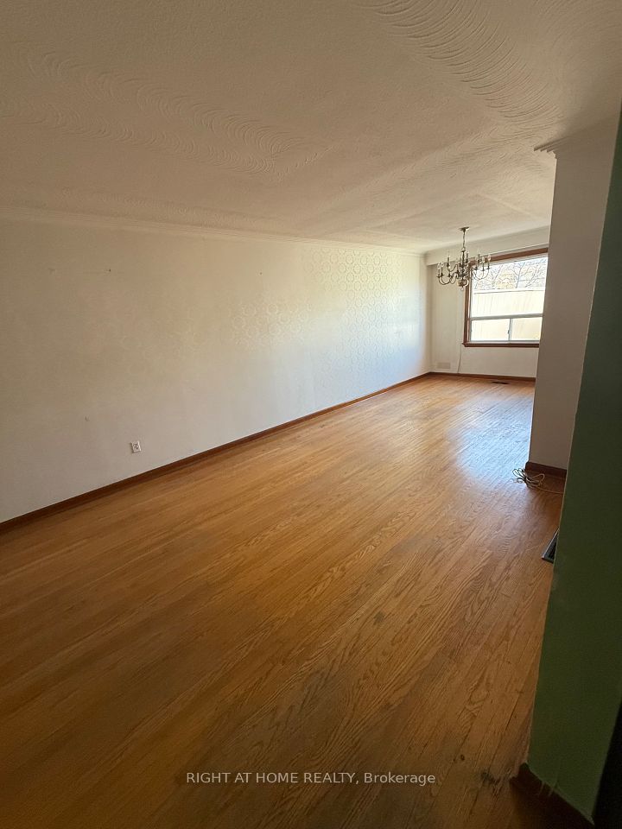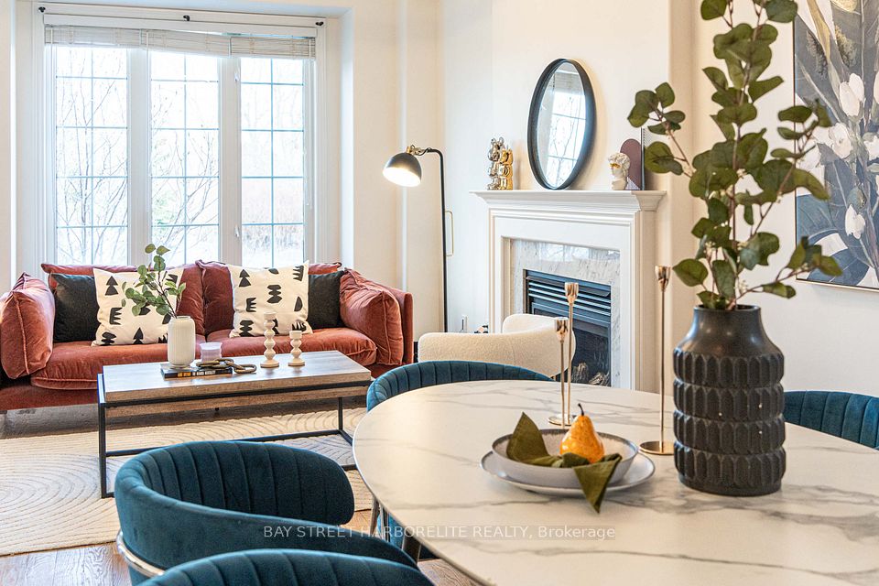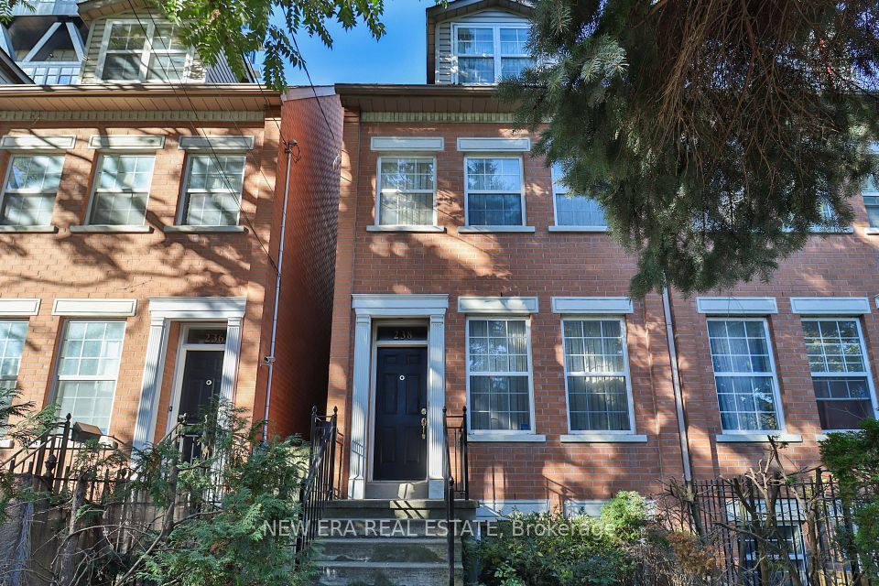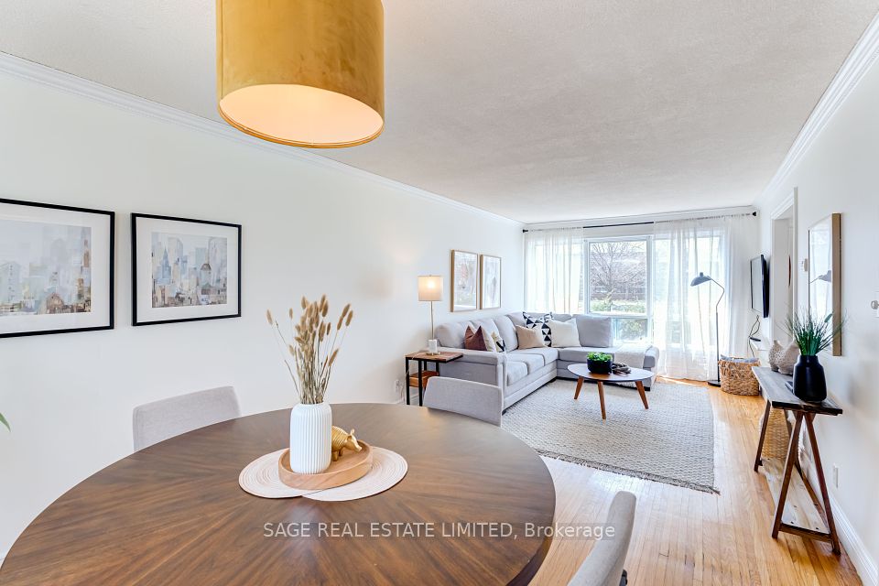$1,089,000
132 Glebeholme Boulevard, Toronto E03, ON M4J 1S6
Price Comparison
Property Description
Property type
Semi-Detached
Lot size
N/A
Style
2-Storey
Approx. Area
N/A
Room Information
| Room Type | Dimension (length x width) | Features | Level |
|---|---|---|---|
| Den | 2.26 x 2.1 m | Window, Overlooks Frontyard, Hardwood Floor | Main |
| Living Room | 4.57 x 4.42 m | Open Concept, Crown Moulding, Hardwood Floor | Main |
| Dining Room | 4.42 x 4.08 m | Window, Crown Moulding, Hardwood Floor | Main |
| Kitchen | 4.42 x 3.14 m | Granite Counters, Stainless Steel Appl, Hardwood Floor | Main |
About 132 Glebeholme Boulevard
Welcome To 132 Glebeholme Blvd. This Bright & Airy Home Is Just Steps To All The Fantastic Shops, Cafes, And Restaurants Along The Danforth And A 5 Minute Walk To Greenwood Subway. Not To Mention Perfectly Situated In The Highly Coveted Earl Beatty Junior & Senior Public School District Offering Exceptional English and French Immersion Programs. Thoughtfully Updated Throughout, It Features A Spacious Open-Concept Main Floor With A Welcoming Living And Dining Area, Hardwood Floors, And A Bonus Sunroom/Den Ideal For A Home Office Or Reading Nook. The Kitchen Is A Dream For Home Chefs, Complete With Granite Countertops, Apron Sink, And Stainless Steel Appliances. Featuring An Additional Rear Extension Which Can Be Utilized As A Back Mudroom Or Extra Pantry Space. Walk Out From The Kitchen To A Beautifully Designed Two-Tiered Deck With A Deep Lot & Large Shed. This Backyard Oasis Is Perfect For Entertaining Or Relaxing Outdoors. Upstairs You'll Find Three Spacious Bedrooms, Each With Ample Closet Space, And A 4 Piece Bathroom. Primary Bedroom Includes Closet Built-Ins. The Fully Finished Basement With Separate Entrance Adds Even More Living Space And Flexibility, Featuring A 2-Piece Bath With Rough-In For A Shower, Large Laundry And Furnace Room, With Extra Storage In The Crawl Space, As Well As 2 Additional Closets and Built-Ins For All Your Storage Needs. Dedicated Legal Front Pad Parking Adds Convenience. Boasting Exceptional Walkability And Excellent Transit Access, 132 Glebeholme Blvd Allows You To Experience The Neighbourhood With Ease. Welcome To Your Next Chapter In One Of Toronto's Most Vibrant, Friendly Neighbourhoods!
Home Overview
Last updated
2 hours ago
Virtual tour
None
Basement information
Finished, Separate Entrance
Building size
--
Status
In-Active
Property sub type
Semi-Detached
Maintenance fee
$N/A
Year built
--
Additional Details
MORTGAGE INFO
ESTIMATED PAYMENT
Location
Some information about this property - Glebeholme Boulevard

Book a Showing
Find your dream home ✨
I agree to receive marketing and customer service calls and text messages from homepapa. Consent is not a condition of purchase. Msg/data rates may apply. Msg frequency varies. Reply STOP to unsubscribe. Privacy Policy & Terms of Service.







