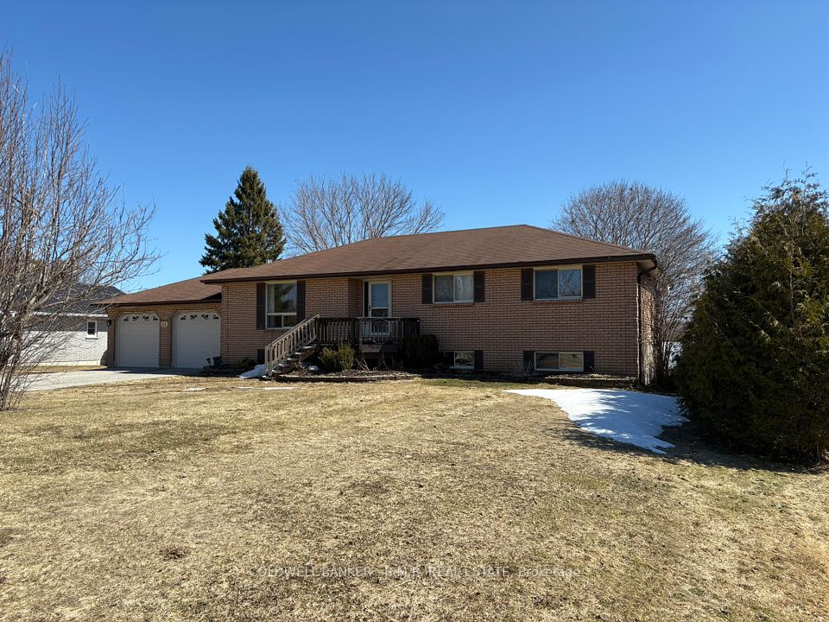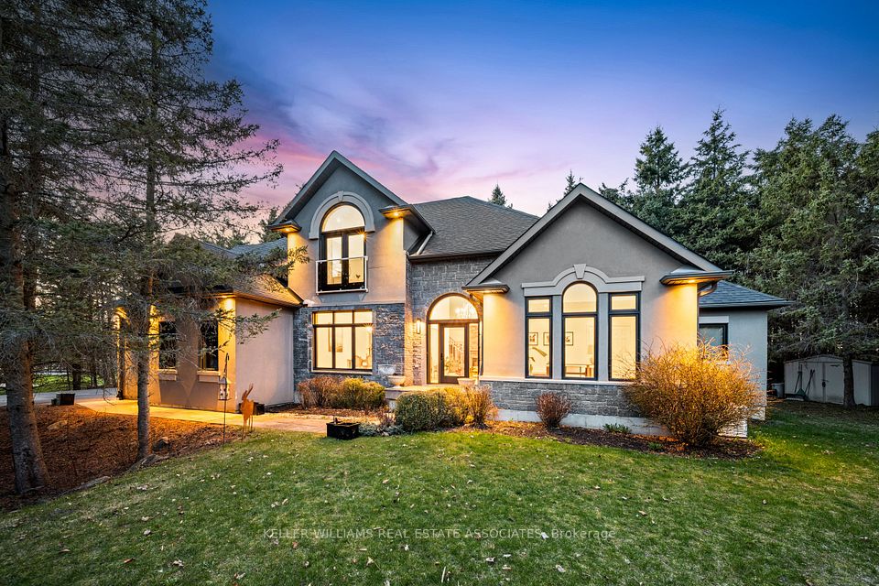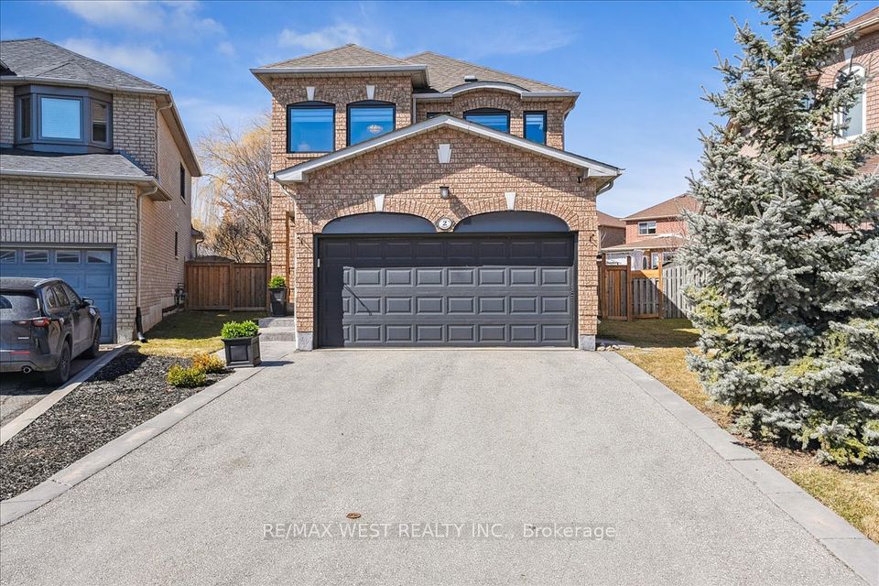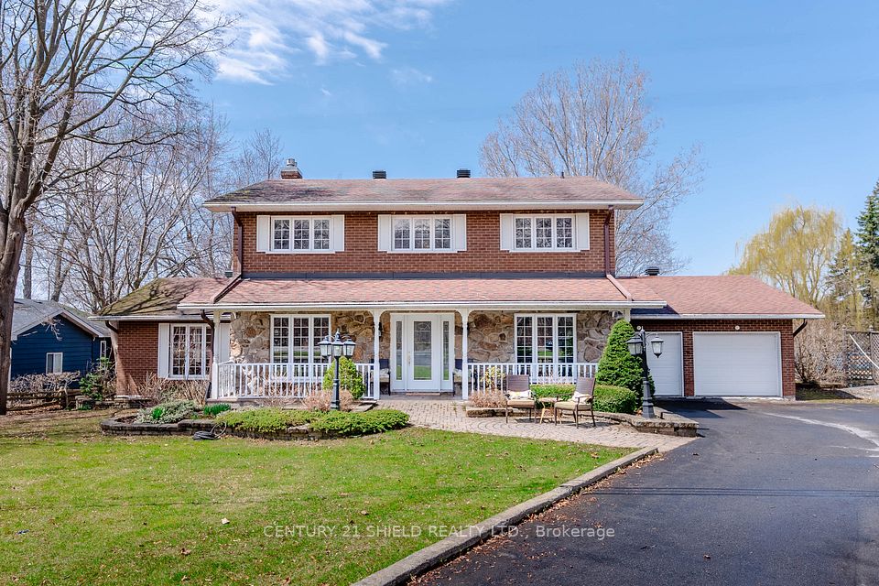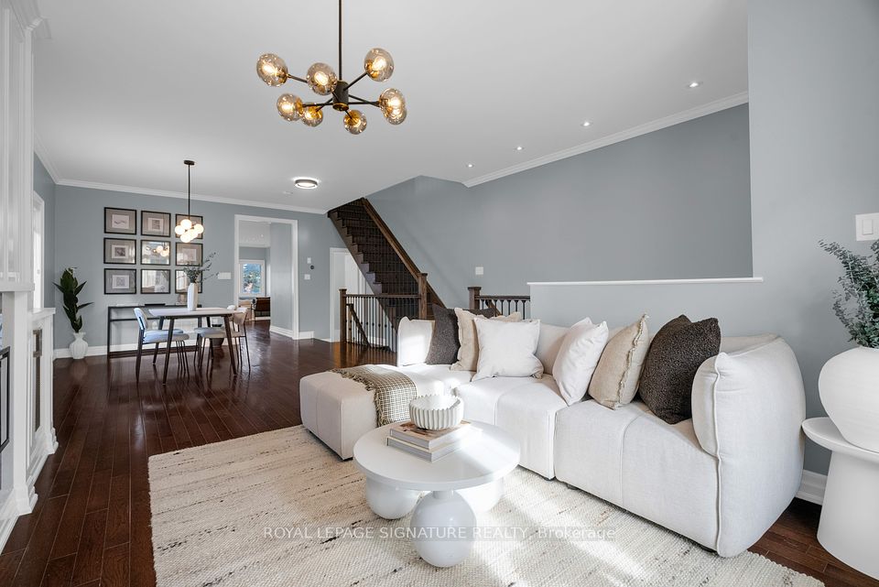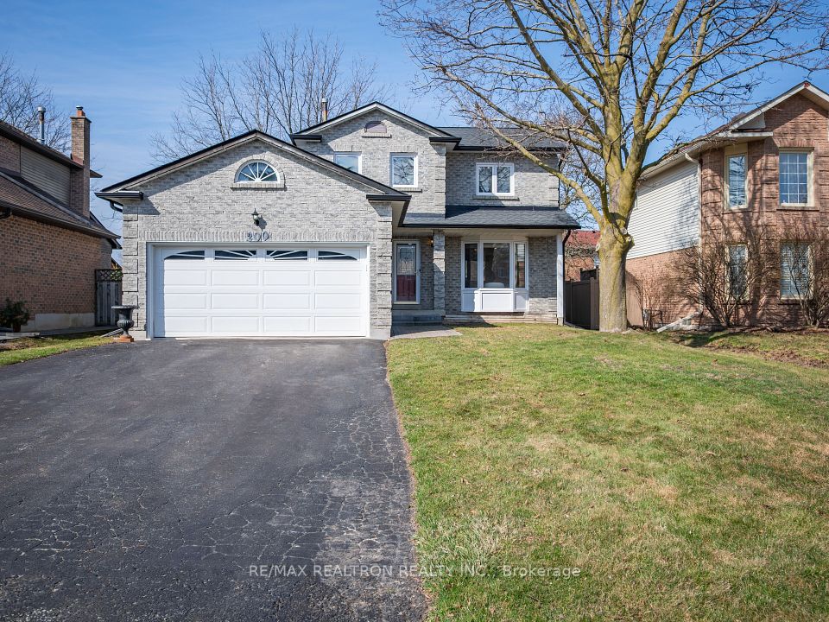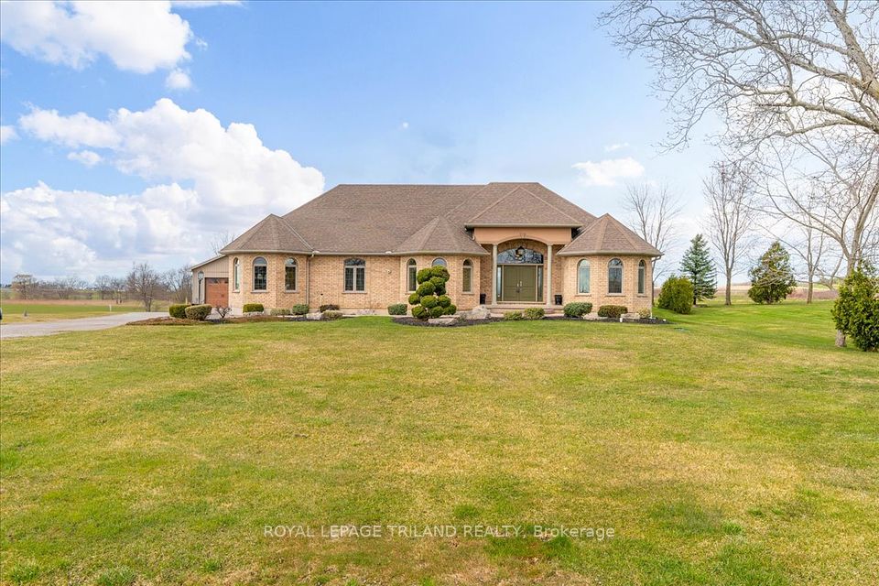$1,499,000
132 Tyrrel Avenue, Toronto C02, ON M6G 2G5
Price Comparison
Property Description
Property type
Detached
Lot size
N/A
Style
2-Storey
Approx. Area
N/A
Room Information
| Room Type | Dimension (length x width) | Features | Level |
|---|---|---|---|
| Foyer | 3.84 x 1.78 m | Closet, Overlooks Living, Hardwood Floor | Main |
| Living Room | 3.56 x 2.79 m | Combined w/Dining, Picture Window, Hardwood Floor | Main |
| Dining Room | 3.38 x 2.62 m | Combined w/Living, Open Concept, Hardwood Floor | Main |
| Kitchen | 4.29 x 3.48 m | Centre Island, Granite Counters, Stainless Steel Appl | Main |
About 132 Tyrrel Avenue
Don't settle for a semi when your detached dreams are alive and well at 132 Tyrrel Avenue! Set in the highly coveted Hillcrest community, this renovated two-storey home quietly set back from the street holds so many perks - a front hall closet, high ceilings, white oak floors, a renovated eat-in kitchen, main floor laundry, a mud room and a main floor powder room. The current residents have impressively improved each level, both aesthetically and mechanically, allowing for continued pride of ownership and confidence to transfer to the next owner. The open concept space on the main floor is light and bright in combination from the oversized ceiling heights and windows, and the light white oak flooring. The kitchen is larger than you might expect, with three walls of customized storage including a full pantry cupboard and concealed main floor laundry with full-sized machines. Breakfast bar seating is had around the centre island with durable granite countertops. An ever-coveted mud room extends off the kitchen with storage for the whole family's outdoor gear. There is a concealed powder room adjacent to it, and a separate entrance steps out onto the new tiered deck with room for large scaled dining and lounging opportunities this summer. A large green space for children or pets lies beyond this with a storage shed (included), and many new fence lines surrounding the garden. On the second floor, three generous bedrooms await including the primary bedroom with a wall of built-in storage and a south-facing bay window that overlooks the tree-lined streetscape. The middle bedroom was part of a Pehr photo shoot, so don't miss the designer details! The lower level has had waterproofing done, a new back flow valve, sump pump, and new sub floor and carpeting installed. There are two huge storage rooms to take advantage of, one of which is large enough to be a guest bedroom or home office with a window and closet! Great value for a turn-key detached home in Hillcrest!
Home Overview
Last updated
11 hours ago
Virtual tour
None
Basement information
Finished
Building size
--
Status
In-Active
Property sub type
Detached
Maintenance fee
$N/A
Year built
--
Additional Details
MORTGAGE INFO
ESTIMATED PAYMENT
Location
Some information about this property - Tyrrel Avenue

Book a Showing
Find your dream home ✨
I agree to receive marketing and customer service calls and text messages from homepapa. Consent is not a condition of purchase. Msg/data rates may apply. Msg frequency varies. Reply STOP to unsubscribe. Privacy Policy & Terms of Service.







