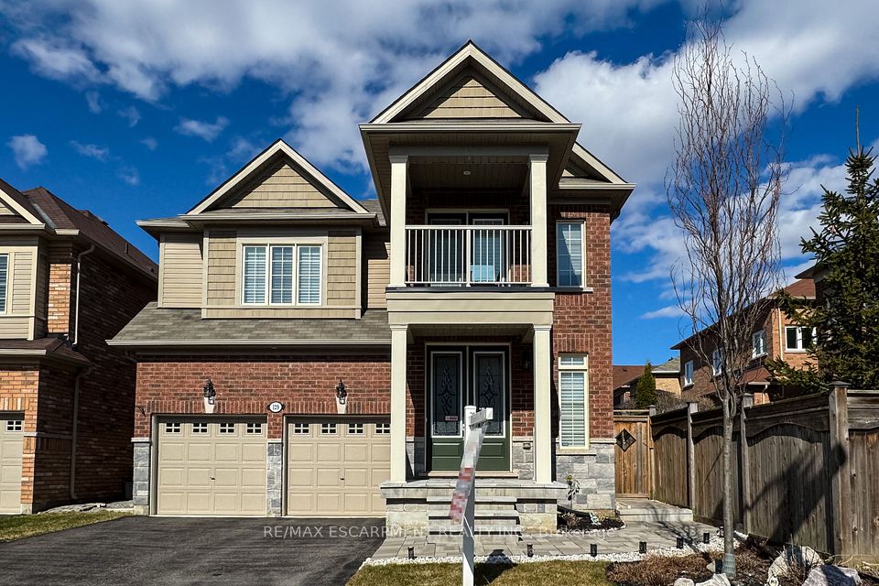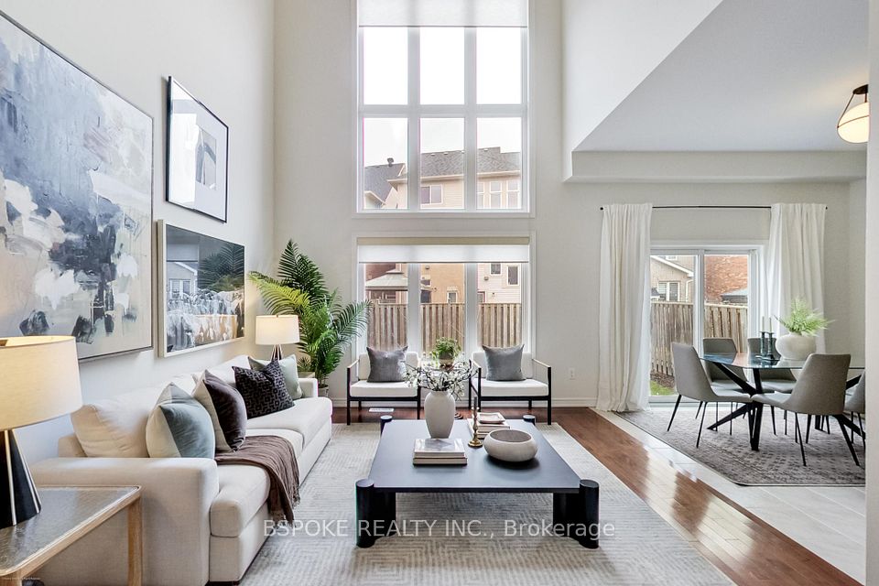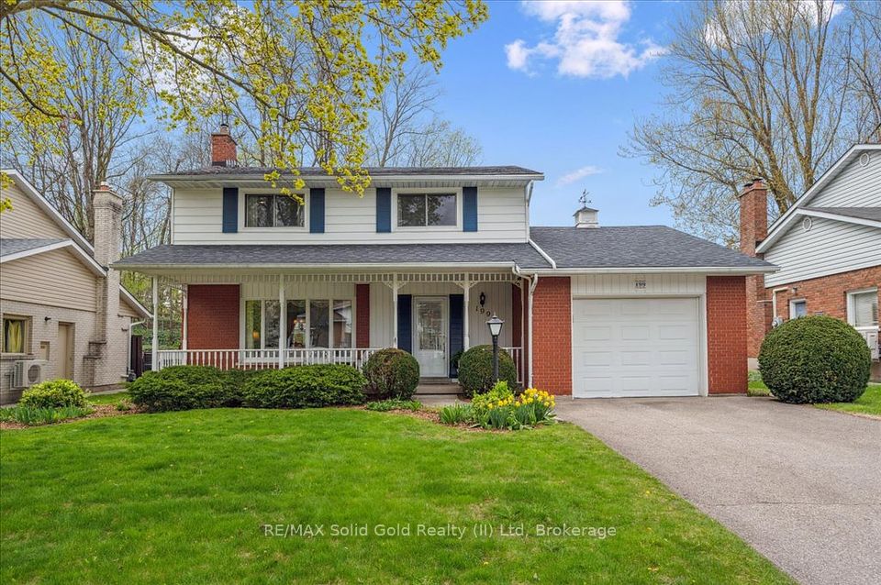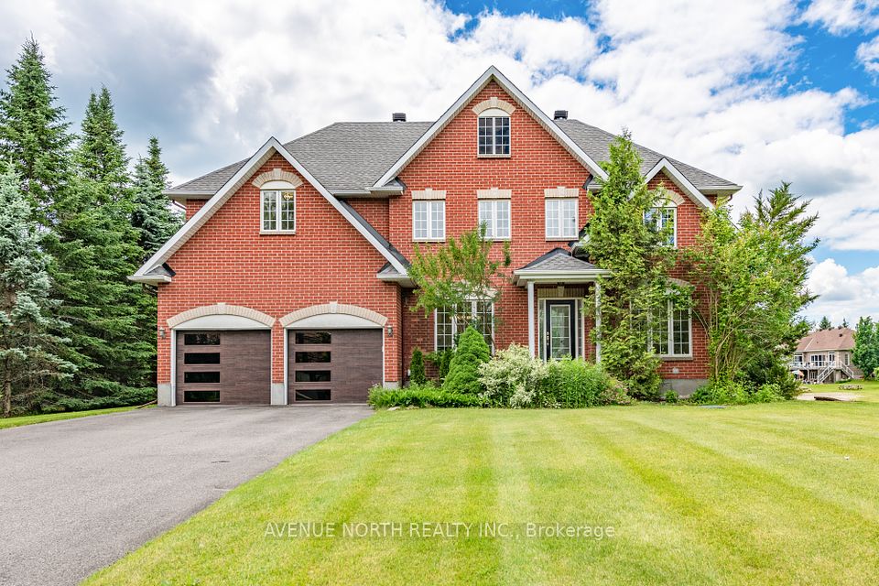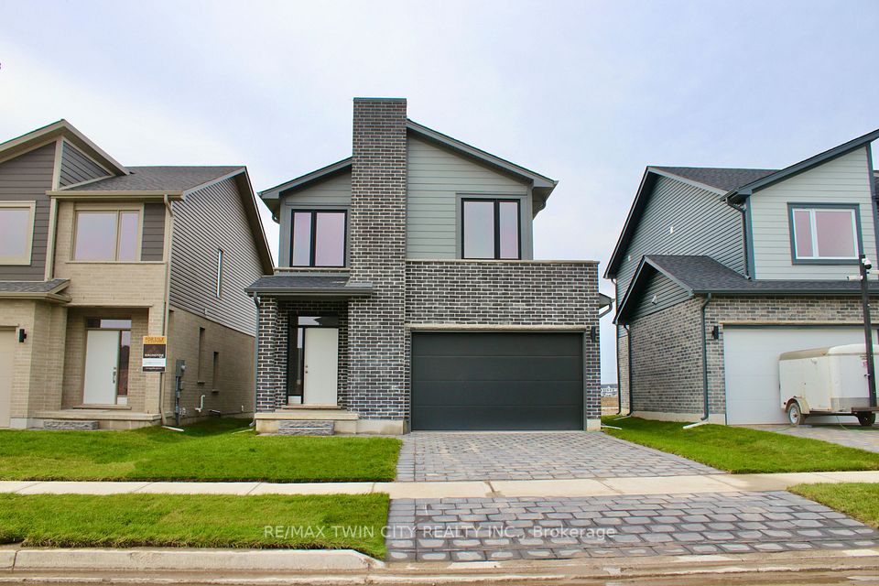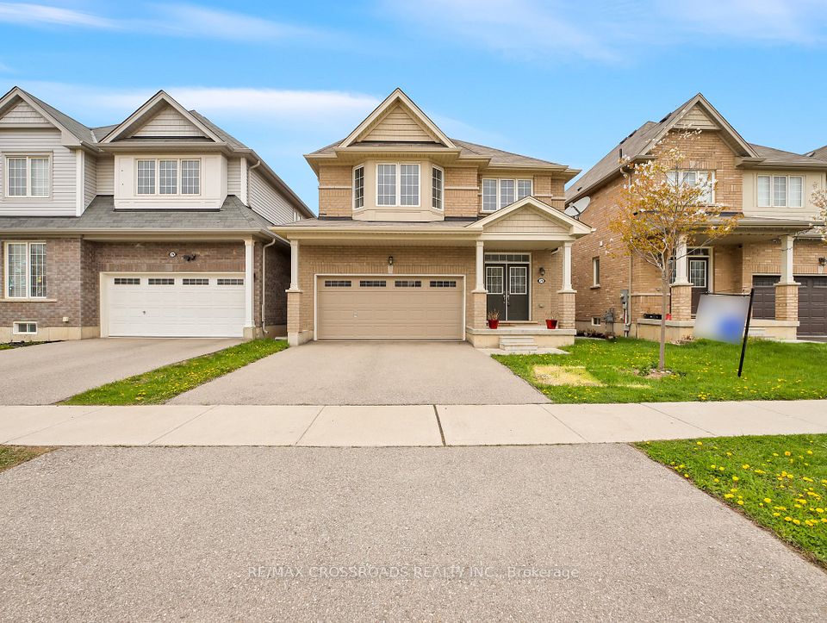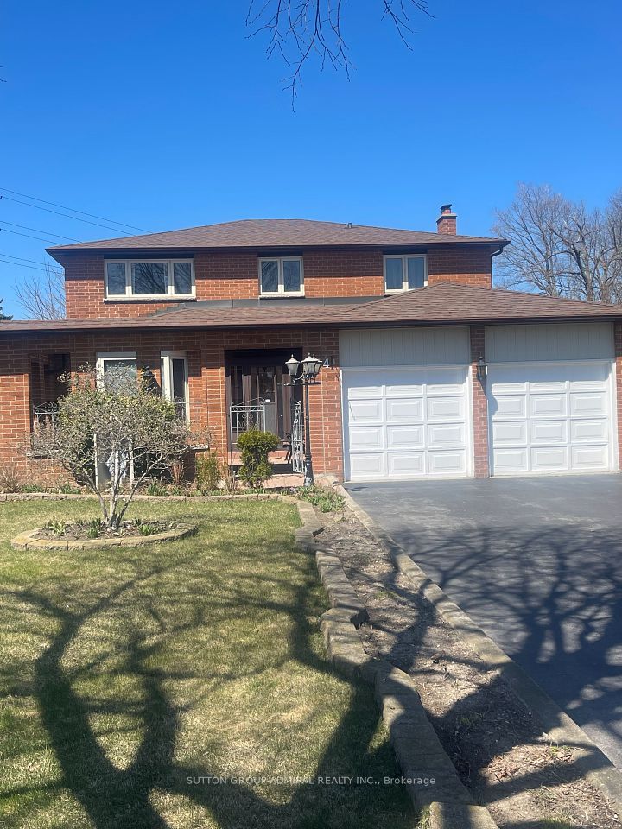$1,288,888
132 Wyndale Drive, Toronto W04, ON M6L 1G3
Virtual Tours
Price Comparison
Property Description
Property type
Detached
Lot size
N/A
Style
Bungalow
Approx. Area
N/A
Room Information
| Room Type | Dimension (length x width) | Features | Level |
|---|---|---|---|
| Foyer | 8.5 x 3.1 m | Ceramic Floor, Pot Lights, Closet | Main |
| Living Room | 3.44 x 5.39 m | Hardwood Floor, Combined w/Dining, Window | Main |
| Dining Room | 2.77 x 2.74 m | Hardwood Floor, Combined w/Living, Window | Main |
| Kitchen | 3.38 x 4.57 m | Laminate, Backsplash, Window | Main |
About 132 Wyndale Drive
Welcome to 132 Wyndale Dr, Where pride of ownership shows with this two family home & 2,300 sqft total living space. Main level features open concept living/dining room, White Kitchen Cabinets & 3 Spacious bedrooms, Hardwood through-out, Basement features an excellent opportunity for an In-Law/Nanny Suite or possible Income potential with a Separate Entrance. Massive Bedroom, Living Room, Updated 3pc Bath and Plenty of Storage. Oversized Garage and Parking for 6 cars! Amazing Backyard with fruit trees. Walking distance to TTC, Schools, Shopping, and minutes away to Major Hwys
Home Overview
Last updated
Apr 29
Virtual tour
None
Basement information
Separate Entrance, Finished with Walk-Out
Building size
--
Status
In-Active
Property sub type
Detached
Maintenance fee
$N/A
Year built
2024
Additional Details
MORTGAGE INFO
ESTIMATED PAYMENT
Location
Some information about this property - Wyndale Drive

Book a Showing
Find your dream home ✨
I agree to receive marketing and customer service calls and text messages from homepapa. Consent is not a condition of purchase. Msg/data rates may apply. Msg frequency varies. Reply STOP to unsubscribe. Privacy Policy & Terms of Service.







