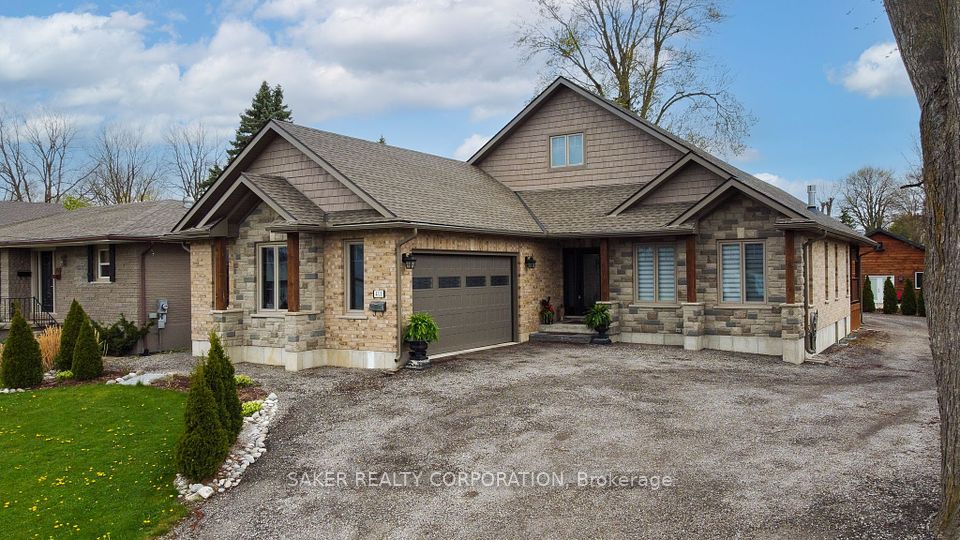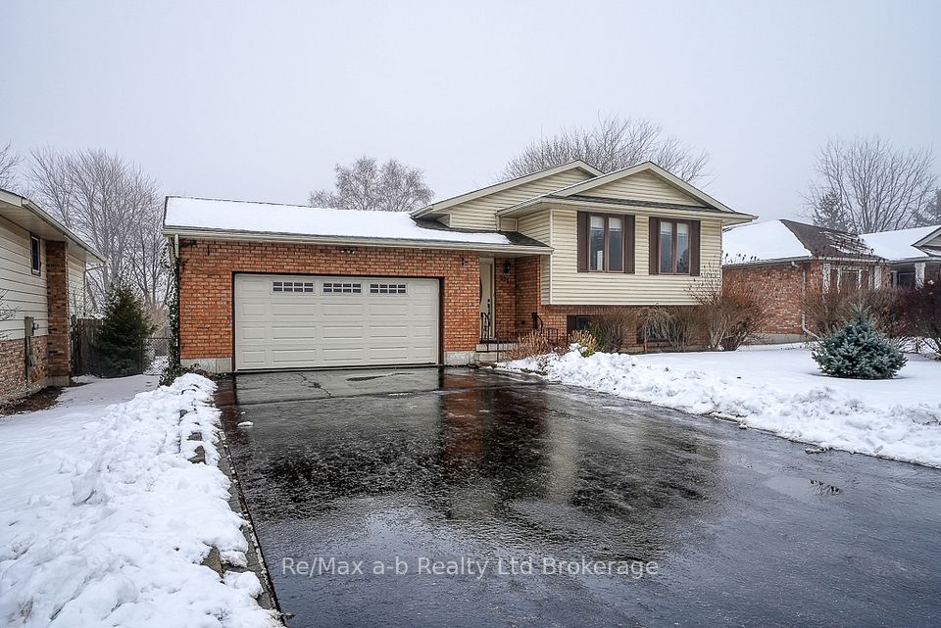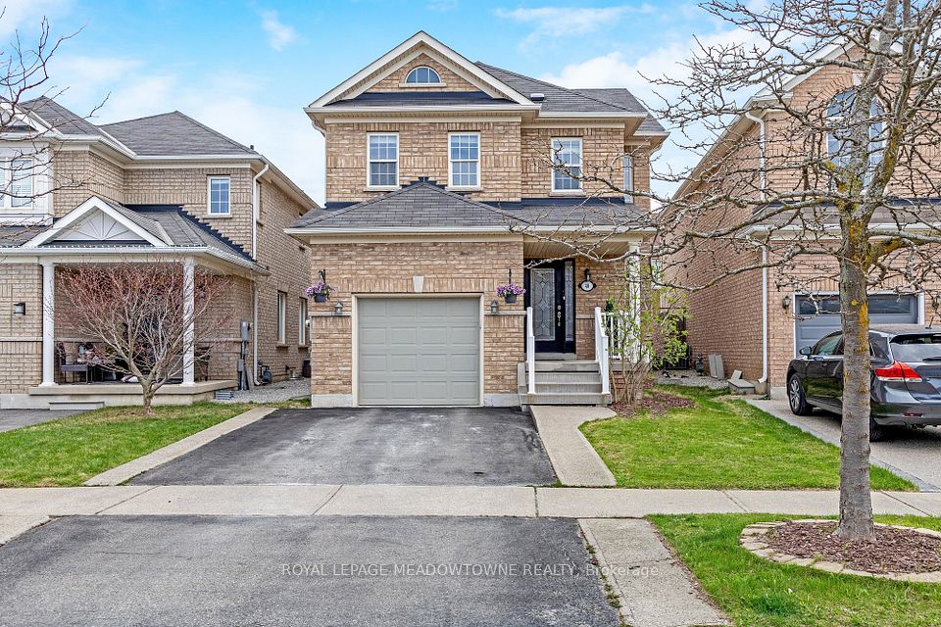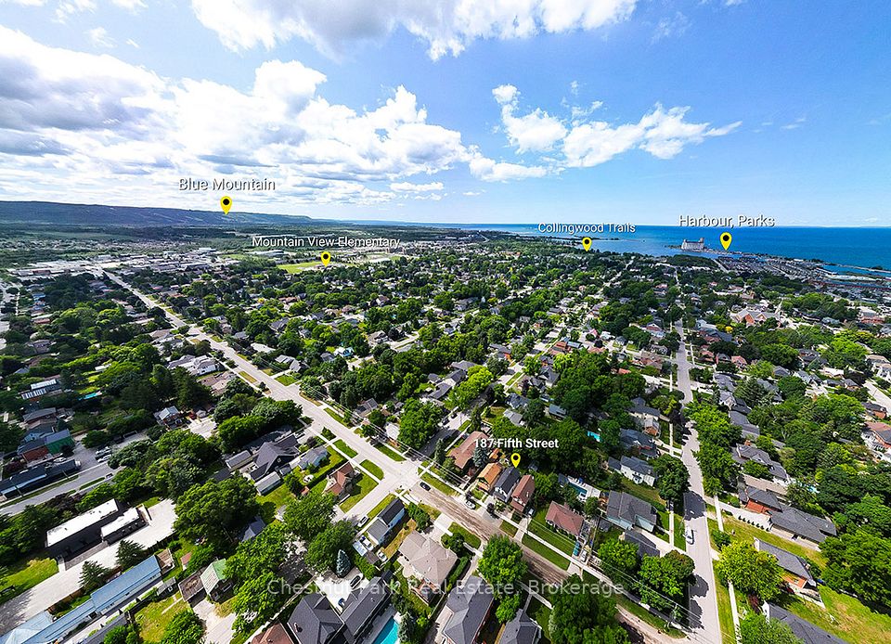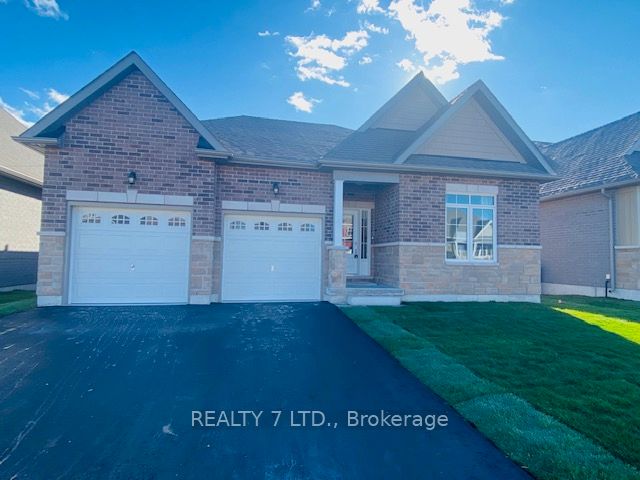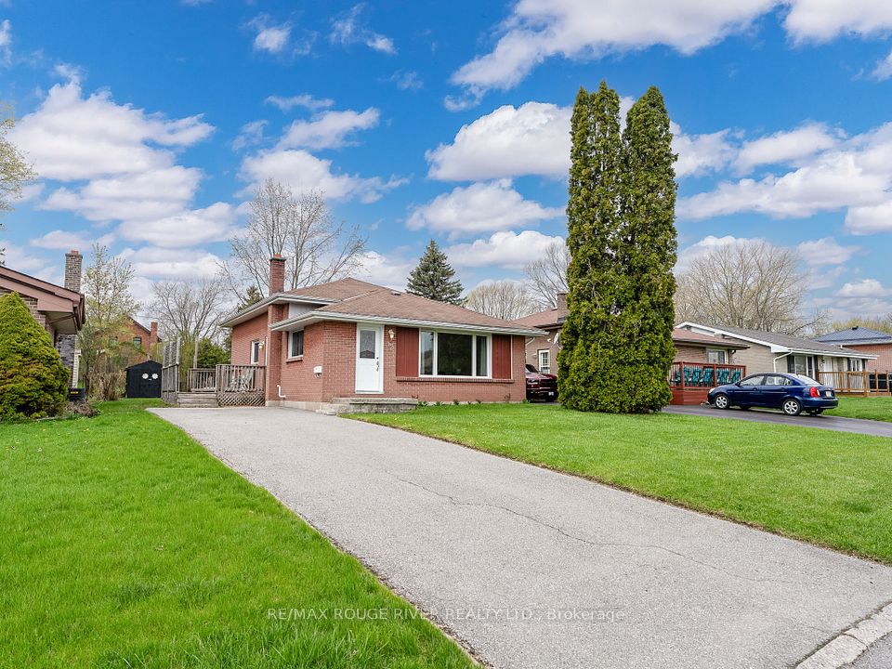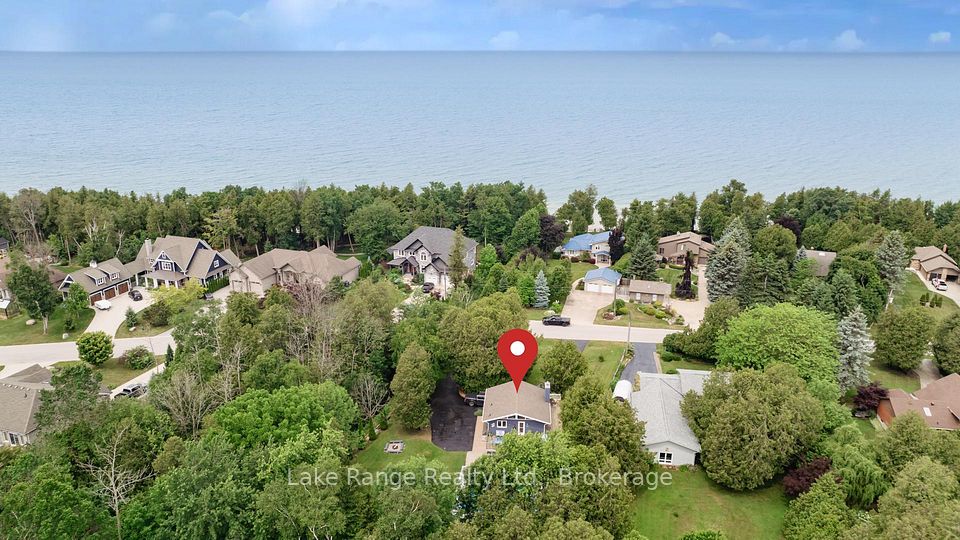$589,900
1321 Springbank Avenue, London South, ON N6K 1Z9
Virtual Tours
Price Comparison
Property Description
Property type
Detached
Lot size
N/A
Style
Bungalow
Approx. Area
N/A
Room Information
| Room Type | Dimension (length x width) | Features | Level |
|---|---|---|---|
| Living Room | 6.37 x 3.66 m | N/A | Main |
| Kitchen | 2.98 x 2.51 m | N/A | Main |
| Dining Room | 1.63 x 2.51 m | N/A | Main |
| Primary Bedroom | 2.92 x 4 m | N/A | Main |
About 1321 Springbank Avenue
Welcome to 1321 Springbank Ave - a solid, all brick bungalow on a beautifully landscaped lot just shy of 1/4 acre, surrounded by mature trees and vibrant gardens. This property offers privacy, space, and plenty of potential for the green thumb or renovation enthusiast. The main floor features three spacious bedrooms, a 4-piece bath, and original hardwood hidden beneath the carpet. Bedroom 3 offers direct access to the deck and peaceful backyard, making it ideal for indoor-outdoor living. Downstairs you'll find a second kitchen, a generous rec room, an additional bedroom, a 3-piece bath, and laundry perfect for multi-generational living or future rental opportunities. Practical updates include newer windows, furnace, central air, and updated shingles on both the home and detached single-car garage, giving you a strong foundation for your vision. Located in the heart of Byron, this home puts you just steps from all the neighbourhood has to offer. Enjoy nearby parks and trails, Springbank Park, top-rated schools, shopping, restaurants, and the Byron Village vibe. Whether you're an investor, downsizer, or a family ready to renovate, this is a rare find in one of London's most beloved communities.
Home Overview
Last updated
3 days ago
Virtual tour
None
Basement information
Separate Entrance, Finished
Building size
--
Status
In-Active
Property sub type
Detached
Maintenance fee
$N/A
Year built
2024
Additional Details
MORTGAGE INFO
ESTIMATED PAYMENT
Location
Some information about this property - Springbank Avenue

Book a Showing
Find your dream home ✨
I agree to receive marketing and customer service calls and text messages from homepapa. Consent is not a condition of purchase. Msg/data rates may apply. Msg frequency varies. Reply STOP to unsubscribe. Privacy Policy & Terms of Service.







