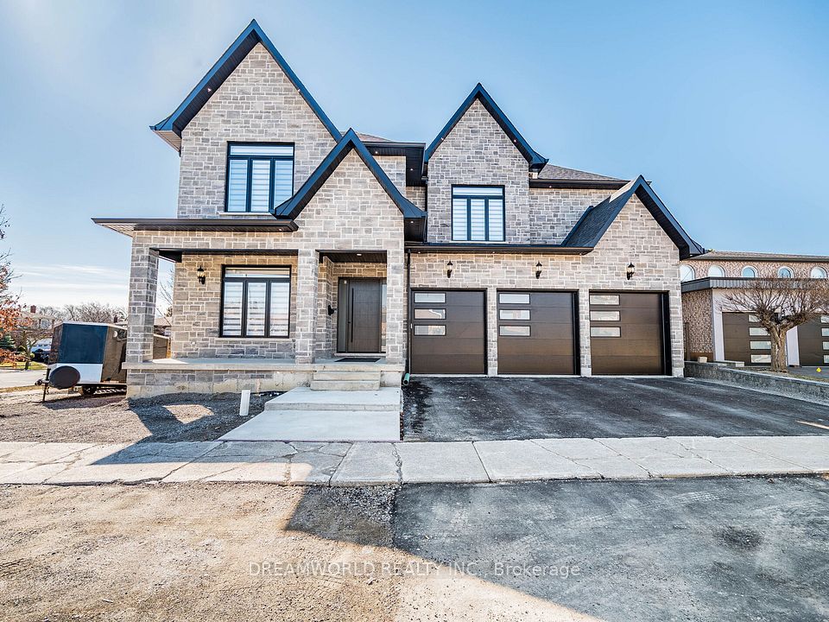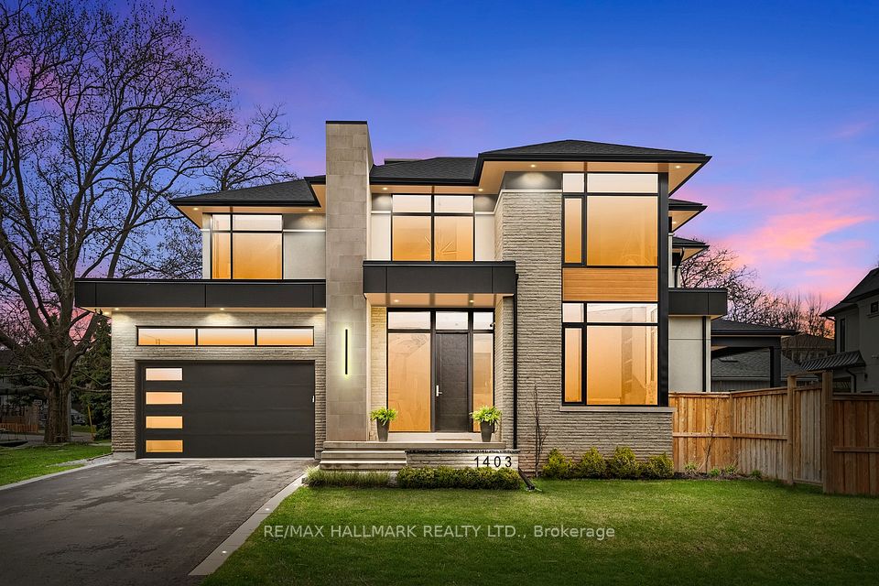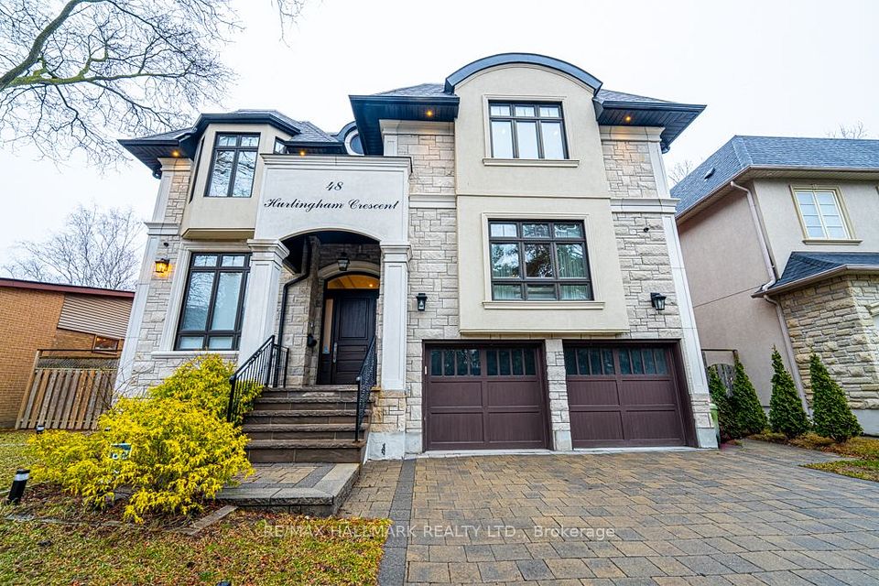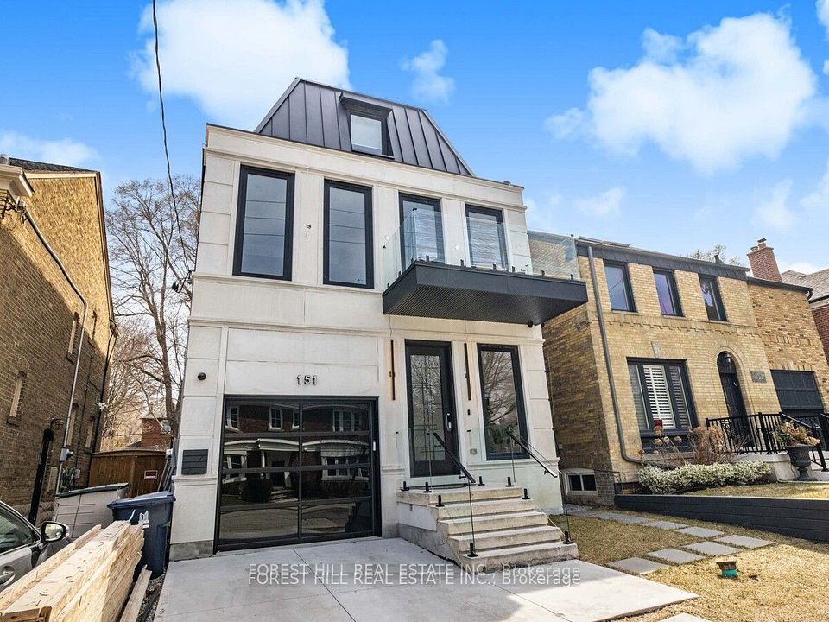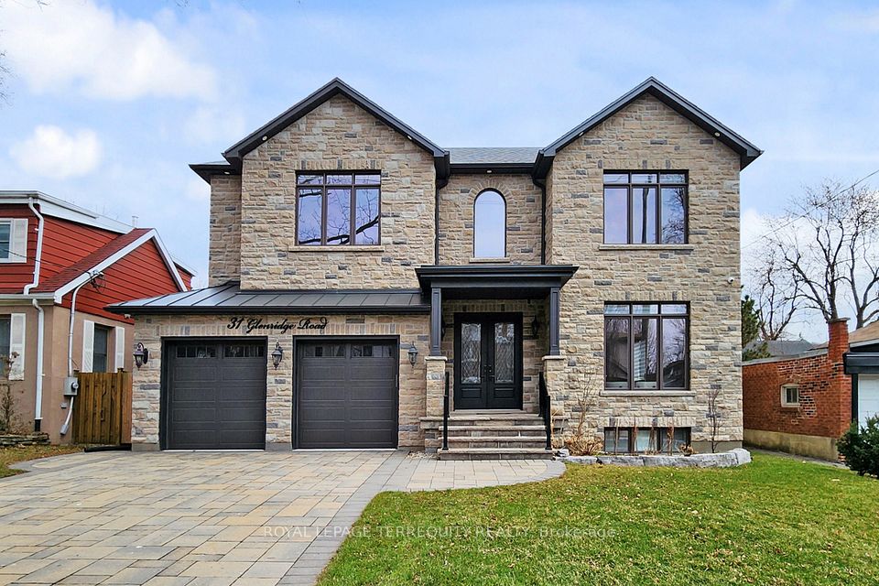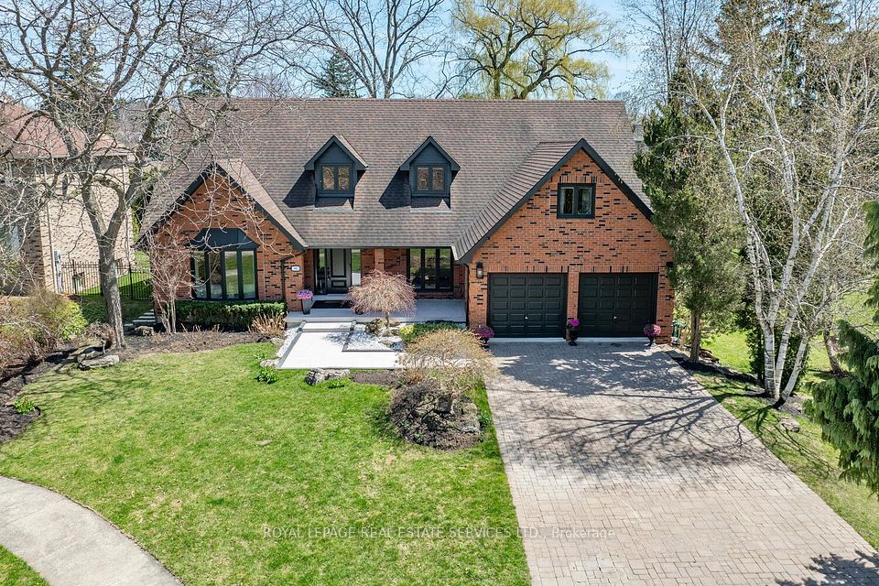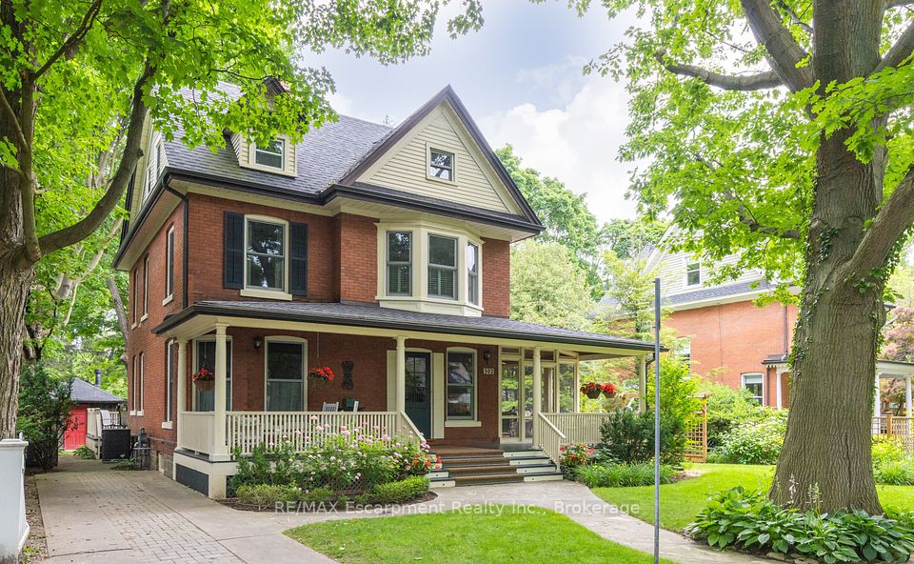$3,499,900
1325 Rebecca Street, Oakville, ON L6L 1Z3
Virtual Tours
Price Comparison
Property Description
Property type
Detached
Lot size
< .50 acres
Style
2-Storey
Approx. Area
N/A
Room Information
| Room Type | Dimension (length x width) | Features | Level |
|---|---|---|---|
| Living Room | 6.07 x 8.1 m | Hardwood Floor, Large Window, Combined w/Dining | Main |
| Dining Room | 4.11 x 3.35 m | Hardwood Floor, Open Concept, Pantry | Main |
| Kitchen | 4.11 x 3.2 m | Hardwood Floor, B/I Appliances, Centre Island | Main |
| Breakfast | 2.11 x 3.2 m | Hardwood Floor, W/O To Yard, LED Lighting | Main |
About 1325 Rebecca Street
Discover the pinnacle of luxury & design at 1325 Rebecca Street.Designed by Lumbao Architects & Built by the renowned Bravura Inc.This is a custom-built masterpiece where architecture becomes an expression of your story. Completed in 2022, this contemporary estate sits on a 75 x 150 ft premium lot in South Oakville. Every element of the home has been thoughtfully crafted to reflect luxury, space, and light, with every detail telling a unique story of elegance and sophistication. This modern residence spans over 6,000 sq ft, with 11-foot ceilings and natural light pouring in through three oversized skylights and energy-efficient windows. The floating glass staircase and sleek flat roof are signature elements of its minimalist design, offering a clean, timeless aesthetic. At the heart of the home is a chef's kitchen featuring custom lacquered cabinetry, an oversized island, Wolf and Sub-Zero appliances, built-in wine cooler. The space effortlessly flows into two expansive living areas, each designed for both intimate gatherings and large-scale entertaining. A gas fireplace adds warmth and character to the family room. The primary suite is a tranquil retreat, with a curbless Riobel shower, a freestanding designer tub, and smart mirrors. Custom walk-in wardrobes which ensures ample space.The lower level is designed for entertainment, featuring a private home theatre,wet bar, seprate entrance & an in-law / nanny suite. Additional features include a central vacuum, an EV charging station,special mudroom with entrance from garage, built-in speakers, and security cameras. Sustainable design elements such as spray foam insulation and a membrane roof ensure energy efficiency. Just moments from Lake Ontario, top schools, and the best of Oakville, this home offers a rare opportunity to own a visionary estate where luxury, design, and lifestyle merge.1325 Rebecca is Created with heart; build with the mind it's the construction of the foundation that will stand the test of time.
Home Overview
Last updated
Apr 18
Virtual tour
None
Basement information
Separate Entrance, Finished
Building size
--
Status
In-Active
Property sub type
Detached
Maintenance fee
$N/A
Year built
--
Additional Details
MORTGAGE INFO
ESTIMATED PAYMENT
Location
Some information about this property - Rebecca Street

Book a Showing
Find your dream home ✨
I agree to receive marketing and customer service calls and text messages from homepapa. Consent is not a condition of purchase. Msg/data rates may apply. Msg frequency varies. Reply STOP to unsubscribe. Privacy Policy & Terms of Service.







