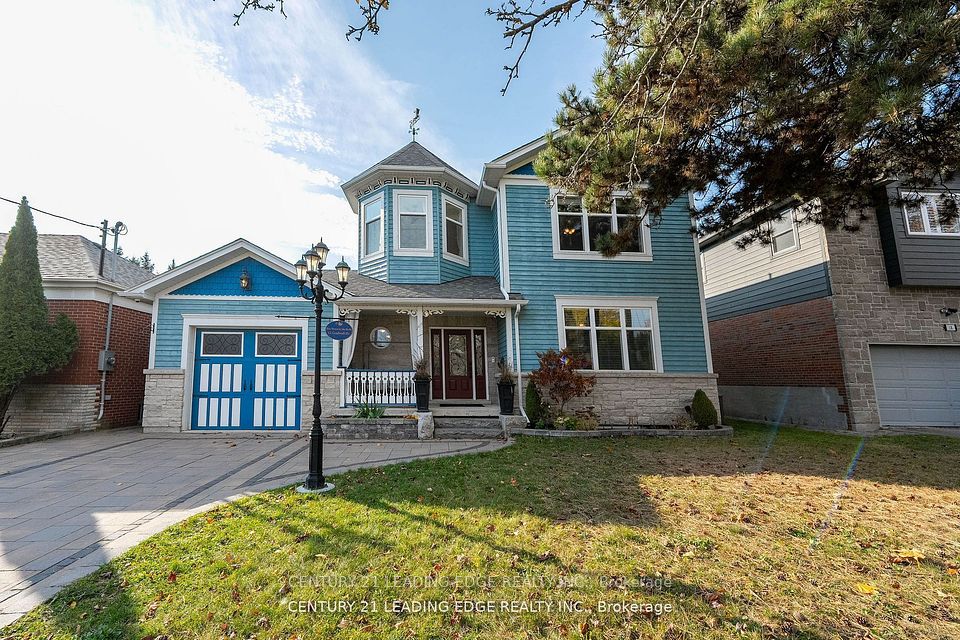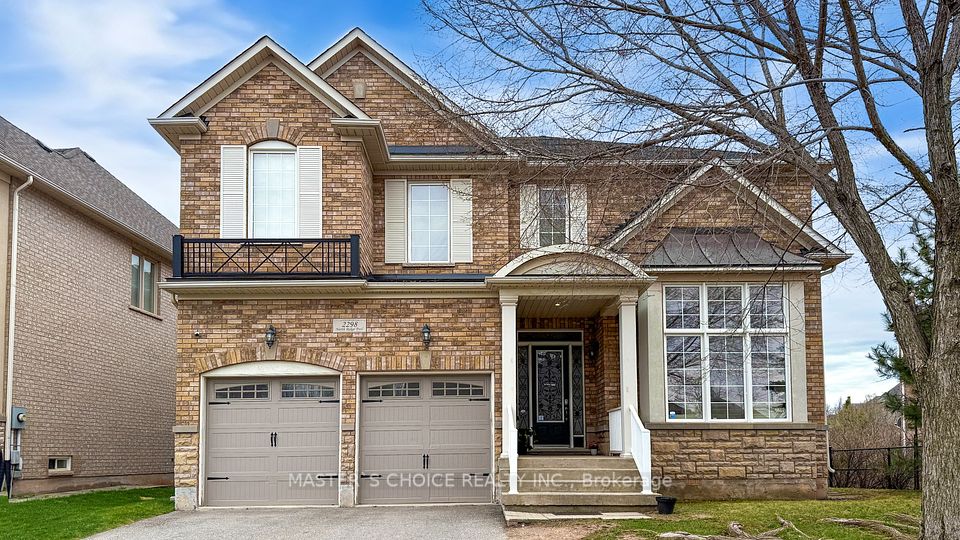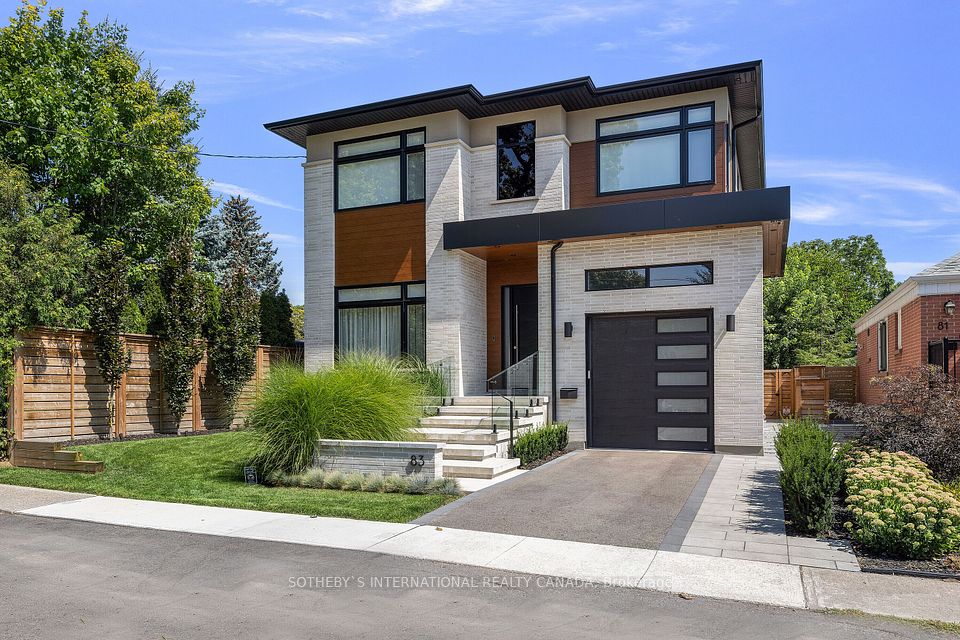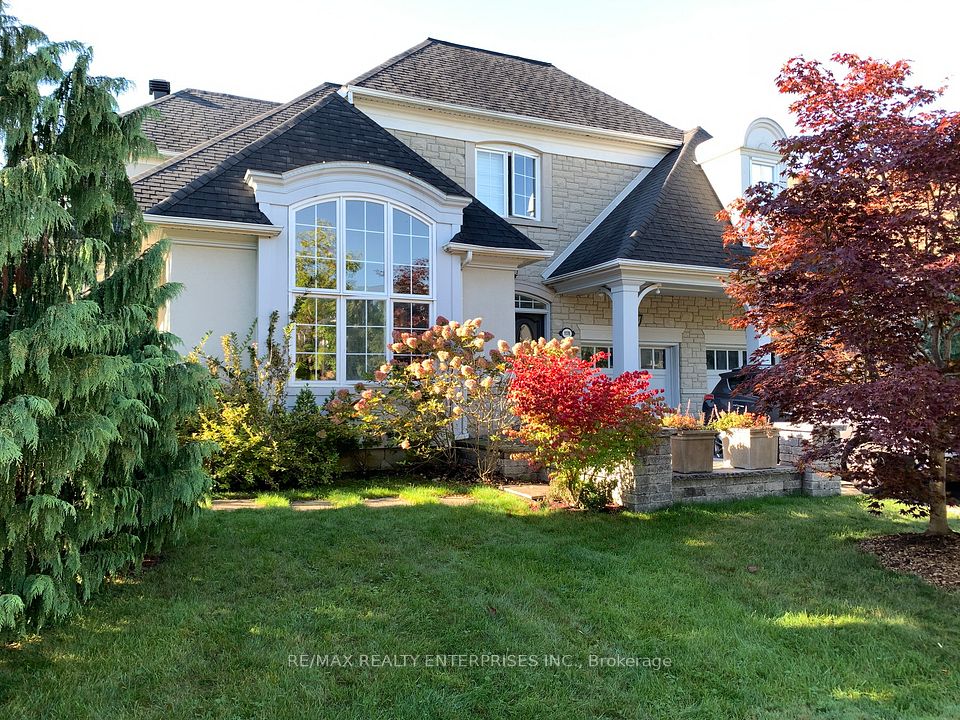$2,990,000
1334 DEVON Road, Oakville, ON L6J 2M1
Virtual Tours
Price Comparison
Property Description
Property type
Detached
Lot size
< .50 acres
Style
2-Storey
Approx. Area
N/A
Room Information
| Room Type | Dimension (length x width) | Features | Level |
|---|---|---|---|
| Living Room | 3.66 x 6.03 m | N/A | Main |
| Dining Room | 3.86 x 4.24 m | N/A | Main |
| Kitchen | 3.73 x 4.29 m | N/A | Main |
| Library | 3.66 x 5.53 m | N/A | Main |
About 1334 DEVON Road
Muskoka-like 4 bedroom family home in sought after Morrison backing onto tranquil woods and ravine, evoking character, charm & cosy cottage elegance, offers 3267sf above grade on a 0.32c acre ravine lot, walking distance to top rated schools, minutes to lake, downtown Oakville and QEW & GO station.The home offers warm country stone&wood exterior finishes, extensive landscaping, double driveway to park 6+ cars with armour stone rocks each side and steps up to the entrance. The main floor boasts separate formal living room, dining room, large great room overlooking forest with soaring vaulted ceiling, central kitchen with warm maple custom cabinetry, granite counter tops and high end appliances, a large library with 2 large closets which can also be used as main floor bedroom.Upstairs there are 4 spacious bedrooms and 2 generously proportioned bathrooms. The impressive bright master suite has high vaulted ceilings & large windows, a balcony deck off the bedroom with beautiful views of the garden and ravine. A perfect spot to enjoy morning coffee while listening to the birds. It also has 2 separate walk-in closets and a gas fireplace with stone surround. The master suite enjoys its own sitting room and 4 piece en-suite. This sitting room has been roughed in for a kitchen and with its separate entrance can be converted to serve as private guest wing unit. The other 3 bedrooms are comfortable and spacious with large closets and large windows which showcase the lovely garden and surrounding woodland. One bedroom is currently in use as an art studio or office with the lovely light from the ceiling skylight. The shared bathroom is large with high angled ceilings giving it a unique feel. It has a free standing tub, large shower and double vanity with ample storage.The upgraded basement has separate entrance through the garage, it offers a large modern rec room, music room, exercise room and a good sized bedroom with a modern 3 piece bathroom and plenty of storage shelves.
Home Overview
Last updated
Apr 4
Virtual tour
None
Basement information
Finished, Walk-Up
Building size
--
Status
In-Active
Property sub type
Detached
Maintenance fee
$N/A
Year built
--
Additional Details
MORTGAGE INFO
ESTIMATED PAYMENT
Location
Some information about this property - DEVON Road

Book a Showing
Find your dream home ✨
I agree to receive marketing and customer service calls and text messages from homepapa. Consent is not a condition of purchase. Msg/data rates may apply. Msg frequency varies. Reply STOP to unsubscribe. Privacy Policy & Terms of Service.













