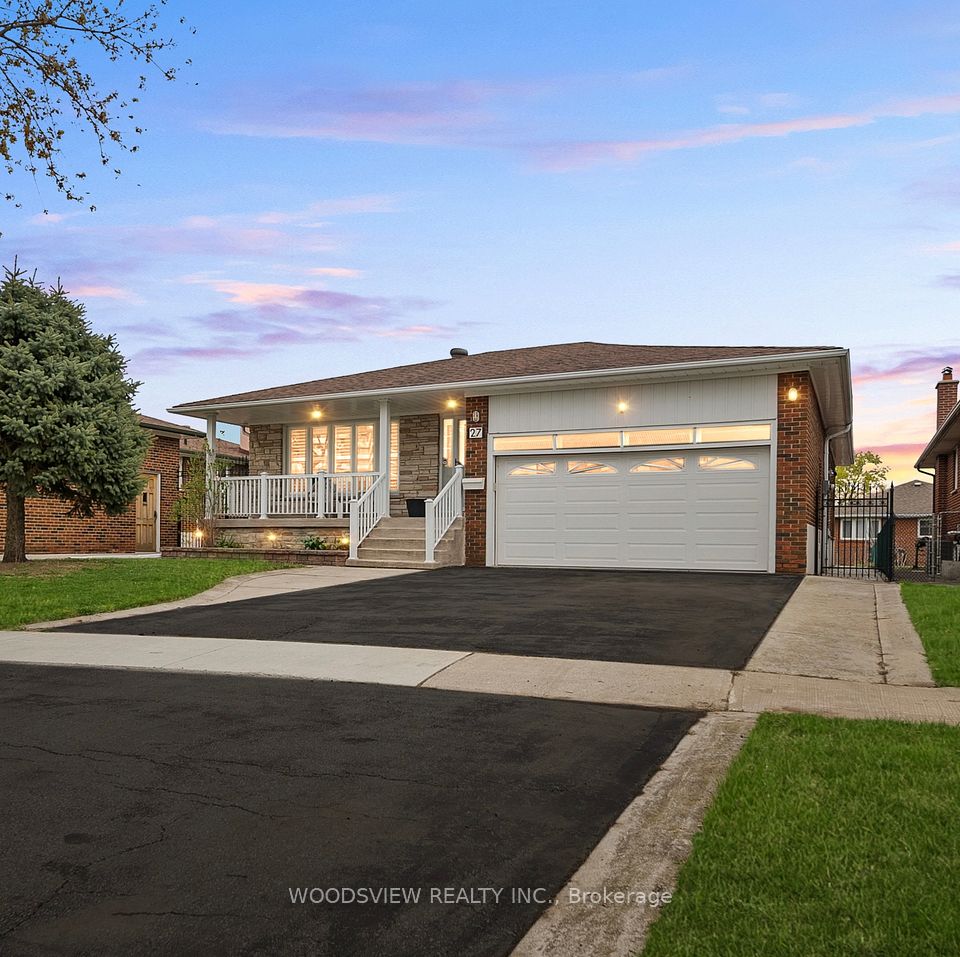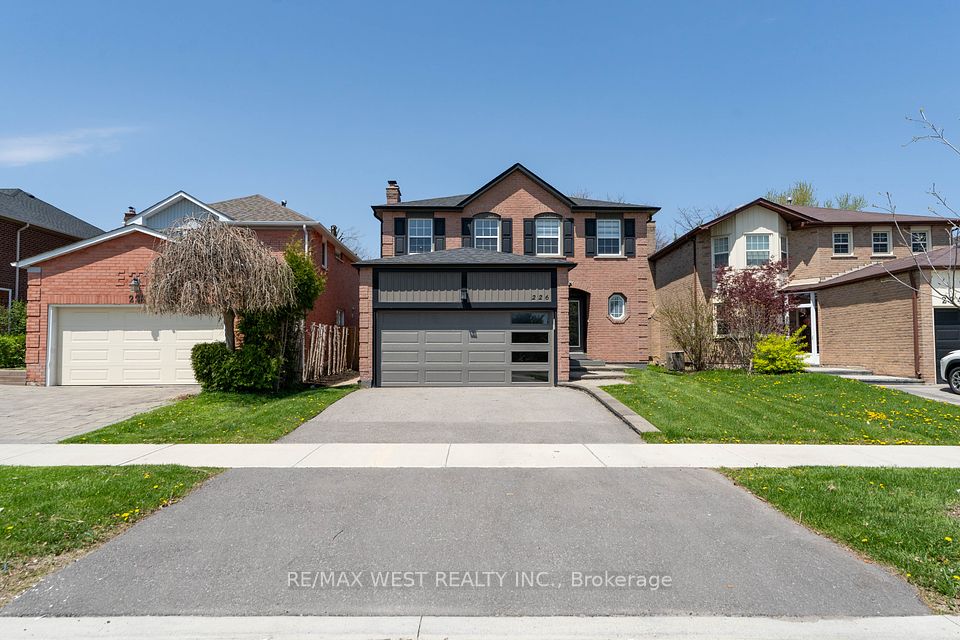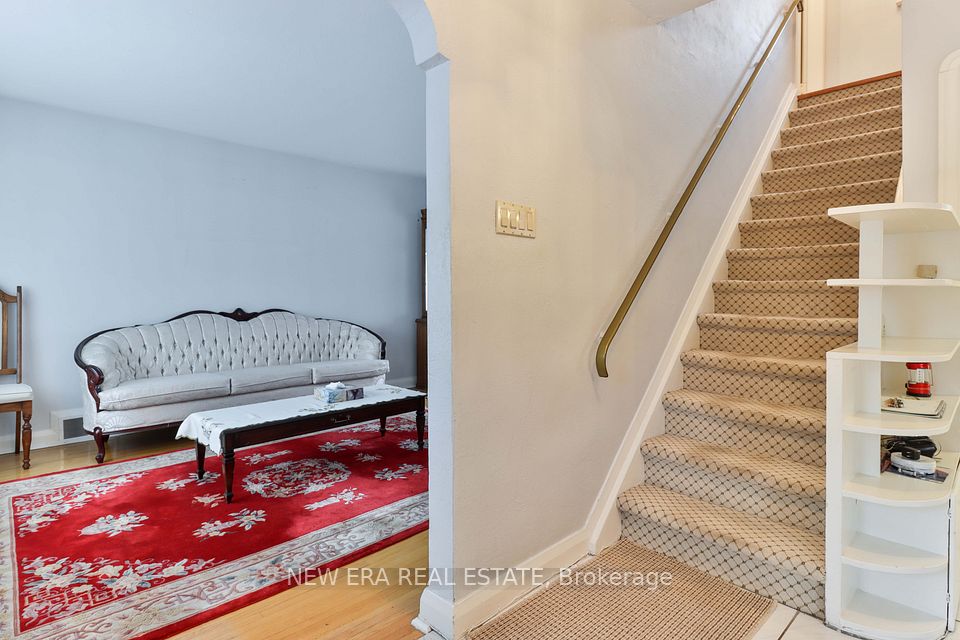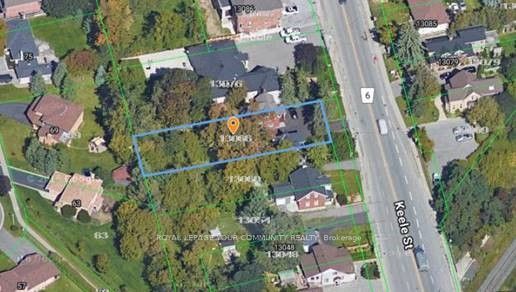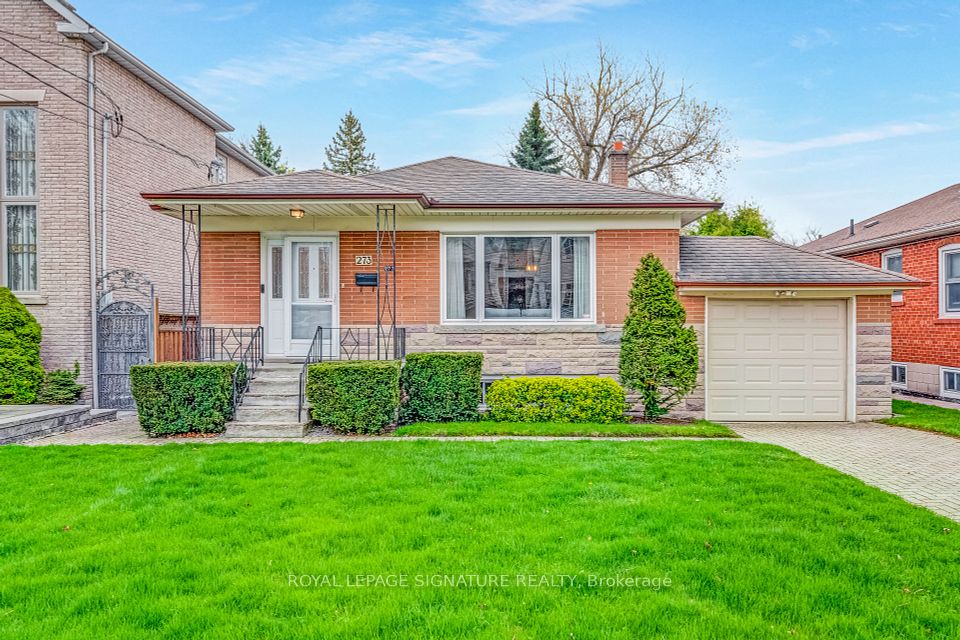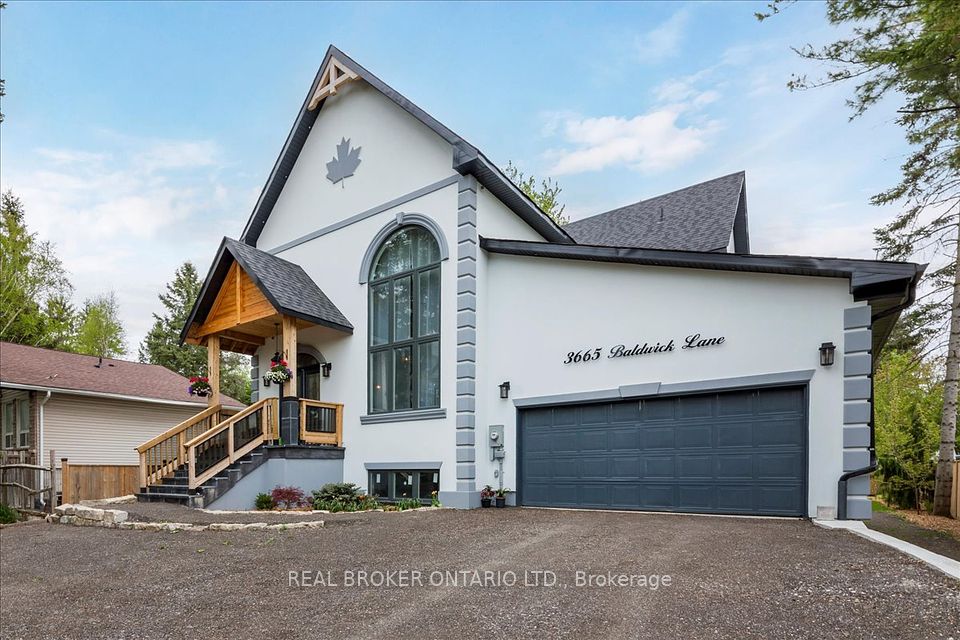$1,750,000
1334 Strathy Avenue, Mississauga, ON L5E 2L2
Price Comparison
Property Description
Property type
Detached
Lot size
N/A
Style
2-Storey
Approx. Area
N/A
Room Information
| Room Type | Dimension (length x width) | Features | Level |
|---|---|---|---|
| Dining Room | 2.98 x 3.29 m | Hardwood Floor, L-Shaped Room, Overlooks Pool | Main |
| Kitchen | 3.61 x 3.13 m | Modern Kitchen, Granite Counters, Breakfast Bar | Main |
| Breakfast | 2.16 x 3.13 m | Tile Floor, Combined w/Kitchen, Overlooks Backyard | Main |
| Primary Bedroom | 3.68 x 3.63 m | Hardwood Floor, Walk-In Closet(s), 4 Pc Ensuite | Second |
About 1334 Strathy Avenue
Presenting 1334 Strathy Avenue, an Entertainers delight In The Heart Of Lakeview. This Warm Detached home features 3 spacious bedrooms and 3.5 baths. Many upgrades include a Custom Kitchen, Crown Moulding, Hardwood On Main Level and upper level, Pot lights, Newer A/C (2024), Furnace, Tankless Water Heater, Humidifier, & Roof. The master bedroom was redesigned to add a large walk-in closet and master ensuite with a glass shower, rain head, and double vanity. Fully finished basement with 3 pc bathroom makes for a perfect rec room and additional living space if needed. Enjoy the Sunshine Filled Backyard with A Salt Water Pool & Fully Functioning Pool Side Cabana, Turf for no maintenance lawn, a seating area and Exposed Aggregate. Great location close to Port Credit shops, restaurants, schools, transit, Port Credit and Long Branch GO Stations and a quick commute to Toronto.
Home Overview
Last updated
3 hours ago
Virtual tour
None
Basement information
Finished, Full
Building size
--
Status
In-Active
Property sub type
Detached
Maintenance fee
$N/A
Year built
--
Additional Details
MORTGAGE INFO
ESTIMATED PAYMENT
Location
Some information about this property - Strathy Avenue

Book a Showing
Find your dream home ✨
I agree to receive marketing and customer service calls and text messages from homepapa. Consent is not a condition of purchase. Msg/data rates may apply. Msg frequency varies. Reply STOP to unsubscribe. Privacy Policy & Terms of Service.







