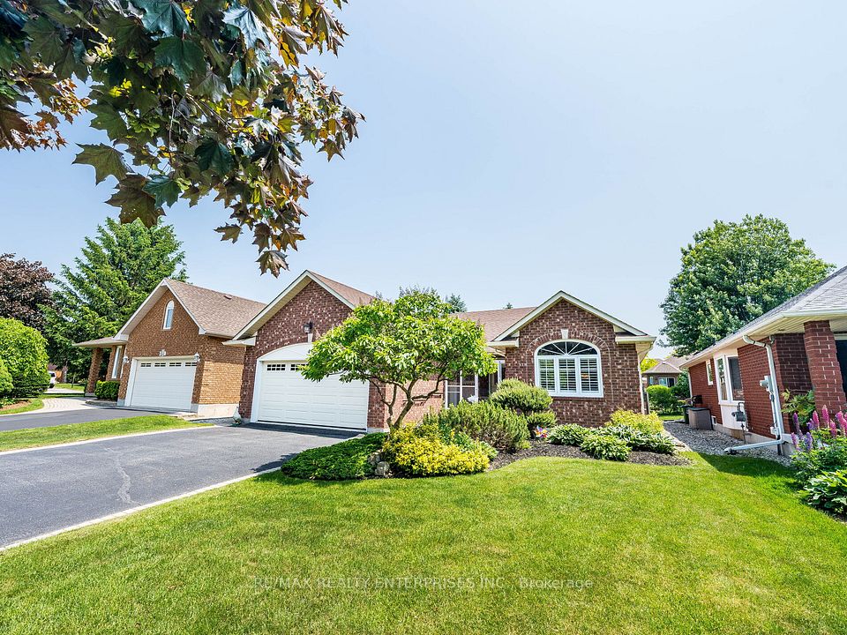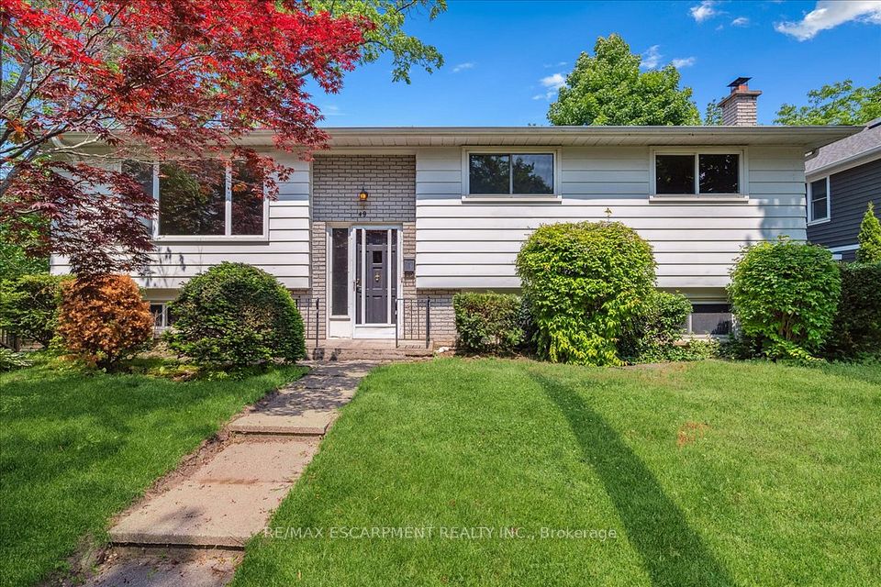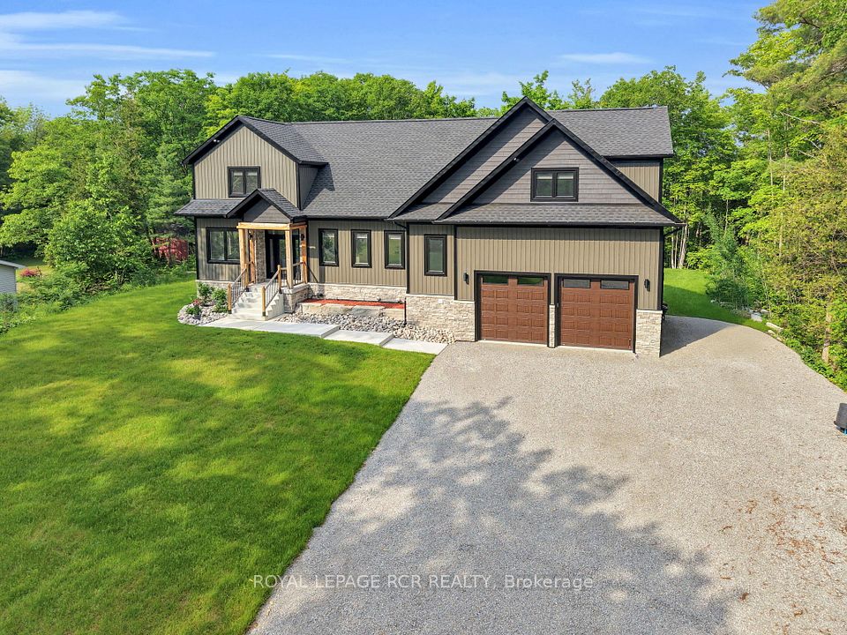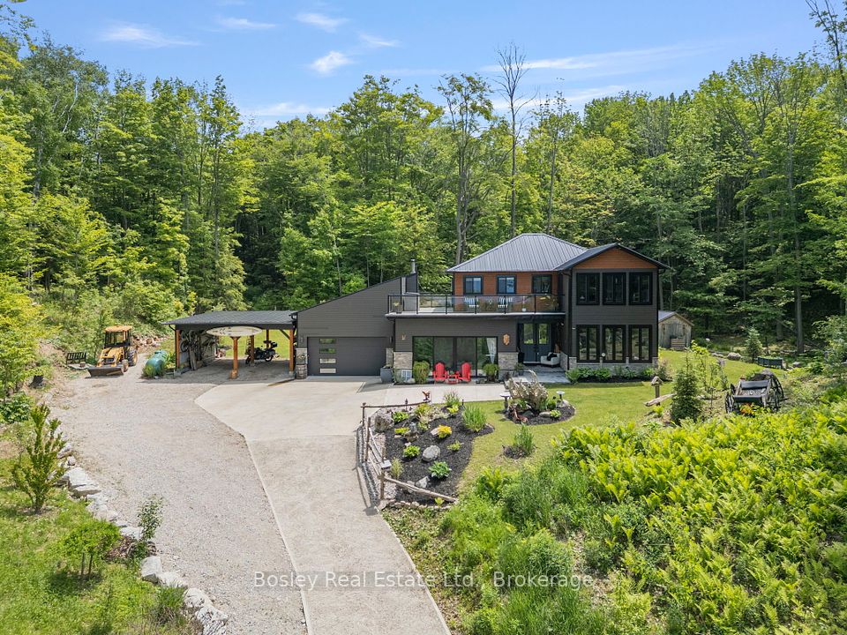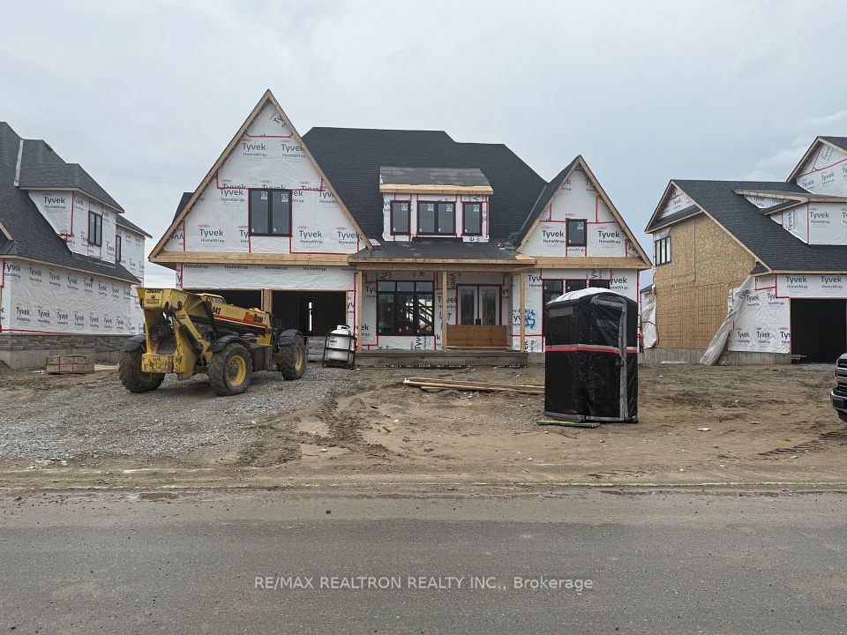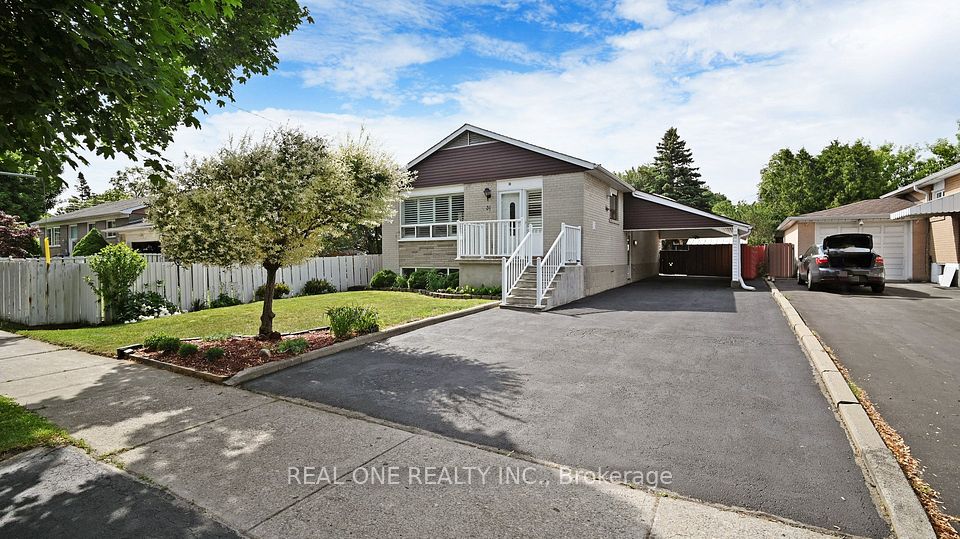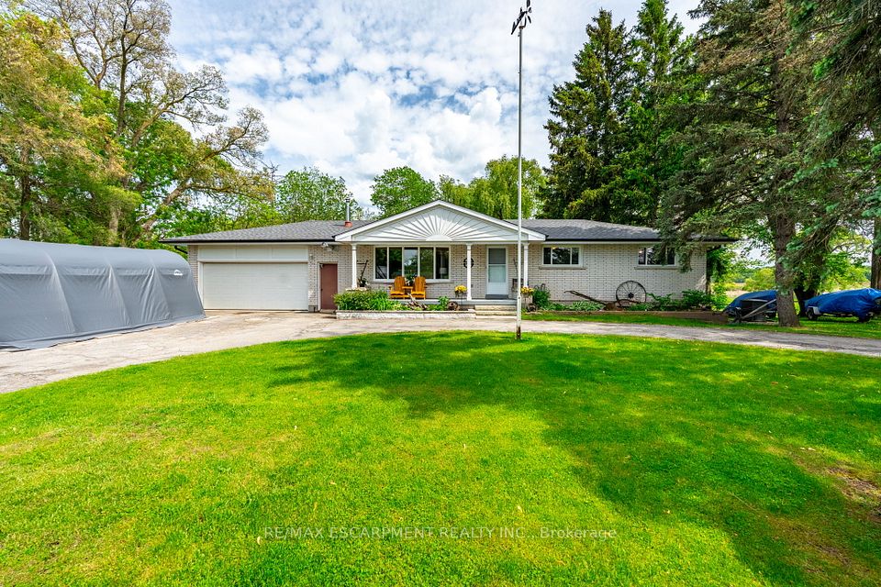
$1,599,900
1334 Strathy Avenue, Mississauga, ON L5E 2L2
Virtual Tours
Price Comparison
Property Description
Property type
Detached
Lot size
N/A
Style
2-Storey
Approx. Area
N/A
Room Information
| Room Type | Dimension (length x width) | Features | Level |
|---|---|---|---|
| Dining Room | 2.98 x 3.29 m | Hardwood Floor, L-Shaped Room, Overlooks Pool | Main |
| Kitchen | 3.61 x 3.13 m | Modern Kitchen, Granite Counters, Breakfast Bar | Main |
| Breakfast | 2.16 x 3.13 m | Tile Floor, Combined w/Kitchen, Overlooks Backyard | Main |
| Primary Bedroom | 3.68 x 3.63 m | Hardwood Floor, Walk-In Closet(s), 4 Pc Ensuite | Second |
About 1334 Strathy Avenue
Welcome to 1334 Strathy Avenue an Entertainers Dream in the Heart of Lakeview This beautifully upgraded detached home offers the perfect blend of modern comfort and timeless elegance. Featuring 3 spacious bedrooms, 3.5 bathrooms, and a fully finished basement, this home is designed for both everyday living and unforgettable entertaining. Step inside to discover a warm, inviting interior with hardwood floors on both the main and upper levels, crown moulding, and pot lights that add a touch of sophistication throughout. The custom kitchen is a chef's delight with quality finishes and ample space for culinary creativity. Upstairs, the primary suite has been thoughtfully reimagined to include a large walk-in closet and a luxurious en-suite featuring a glass shower with a rain head and a double vanity, providing a private retreat at the end of the day. The finished basement includes a 3-piece bath, making it a versatile space for a rec room, home office, or guest suite. Step outside to your sun-soaked backyard oasis complete with a saltwater pool, fully equipped poolside cabana, maintenance-free turf lawn, seating area, and exposed aggregate patio perfect for summer gatherings or quiet relaxation. Recent upgrades ensure peace of mind and comfort, including: New A/C (2024), furnace, tankless water heater, and humidifier. Situated in a prime Lakeview location, you're just minutes from Port Credit, Long Branch GO stations, top-rated schools, transit, and Toronto's downtown core. Enjoy the convenience of nearby shops, restaurants, and lakefront parks.
Home Overview
Last updated
5 hours ago
Virtual tour
None
Basement information
Finished, Full
Building size
--
Status
In-Active
Property sub type
Detached
Maintenance fee
$N/A
Year built
--
Additional Details
MORTGAGE INFO
ESTIMATED PAYMENT
Location
Some information about this property - Strathy Avenue

Book a Showing
Find your dream home ✨
I agree to receive marketing and customer service calls and text messages from homepapa. Consent is not a condition of purchase. Msg/data rates may apply. Msg frequency varies. Reply STOP to unsubscribe. Privacy Policy & Terms of Service.






