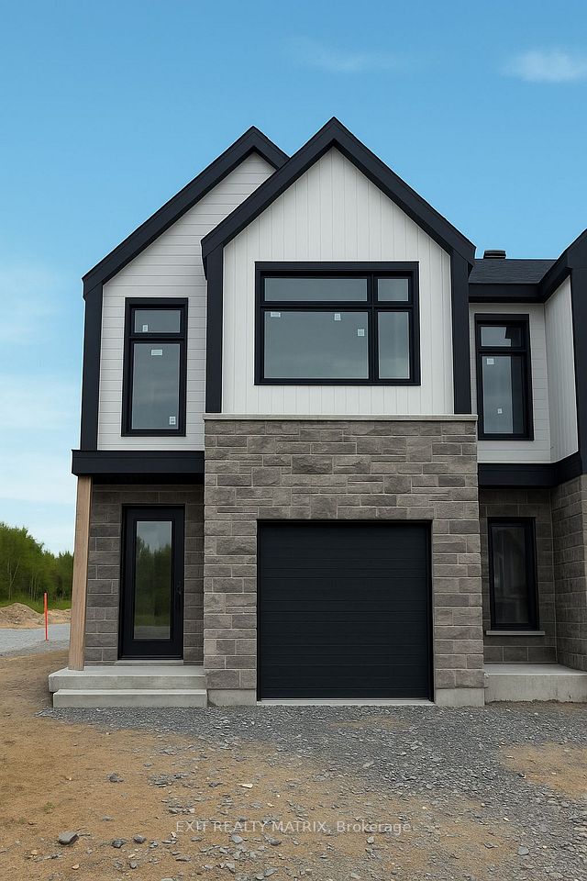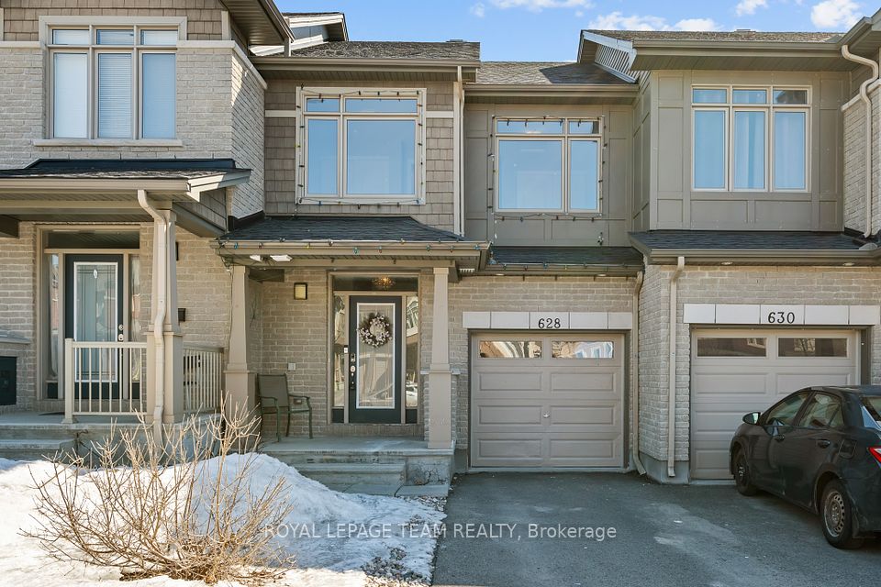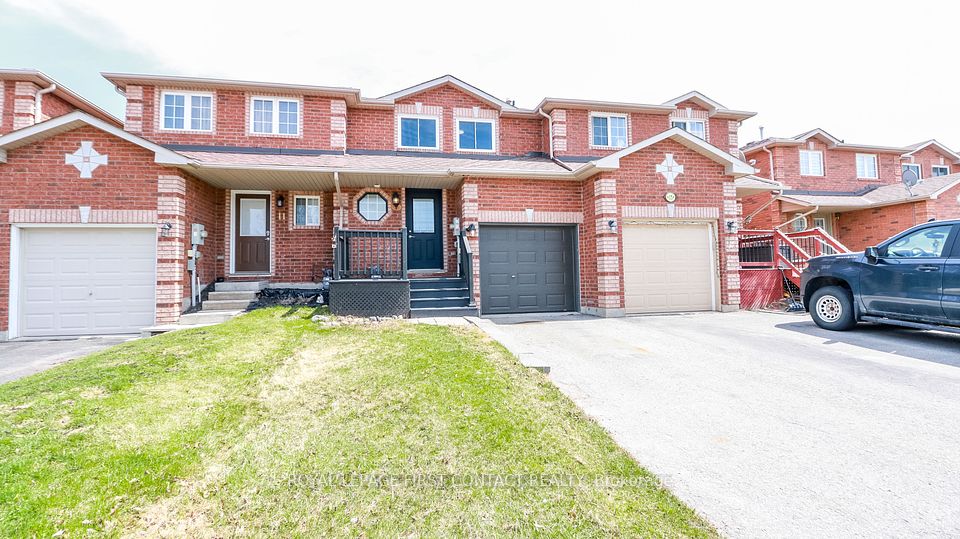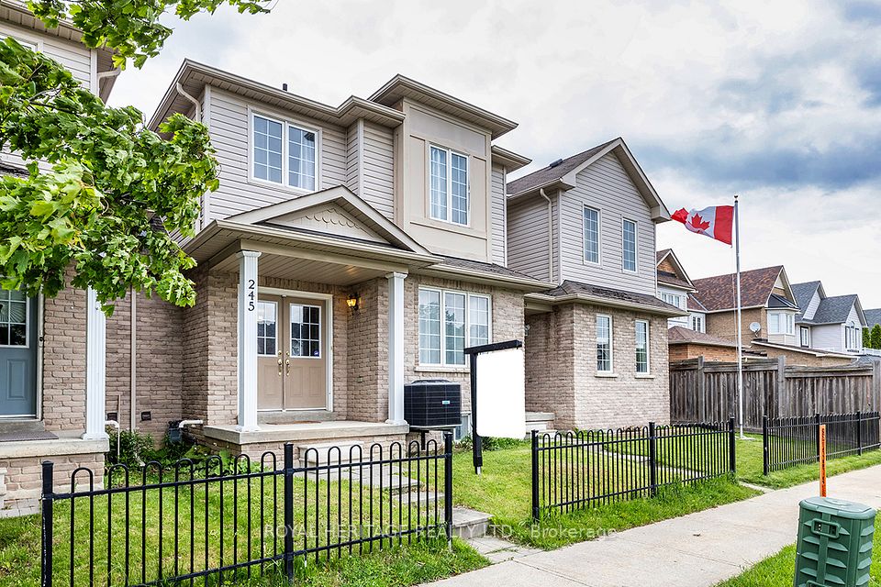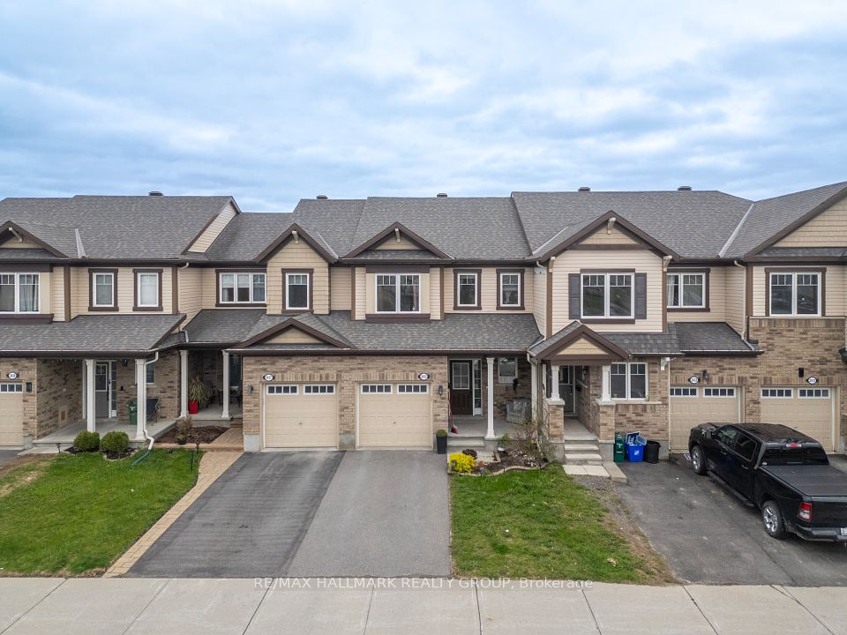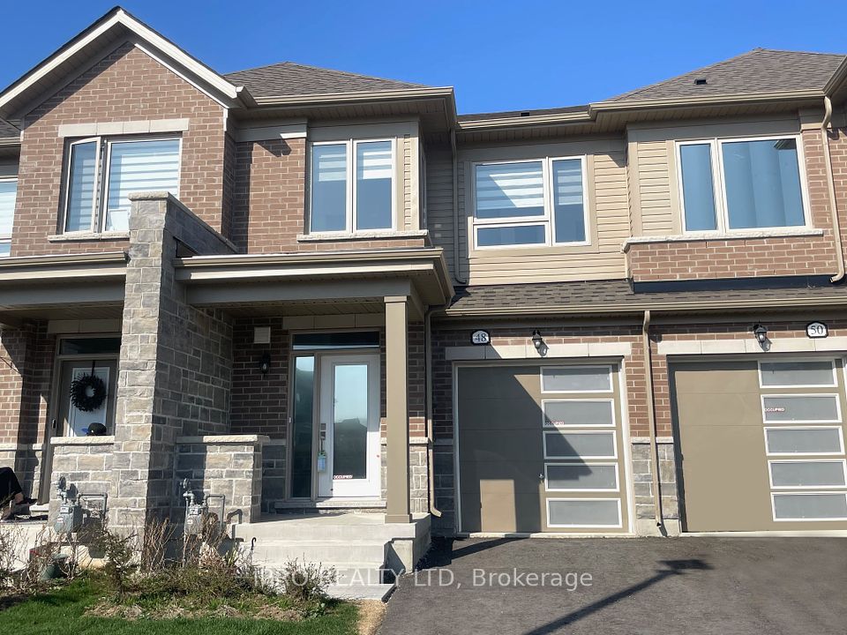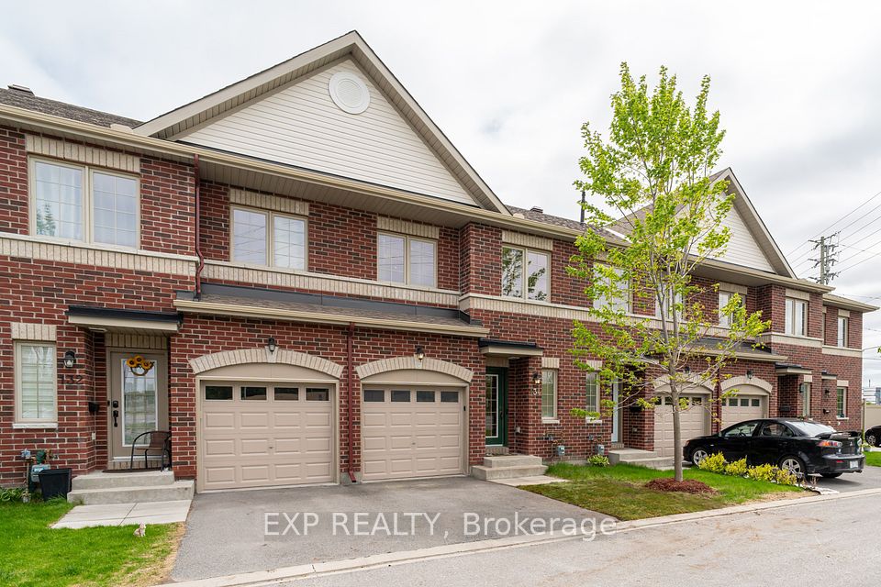
$920,000
1337 Clarriage Court, Milton, ON L9E 1L6
Virtual Tours
Price Comparison
Property Description
Property type
Att/Row/Townhouse
Lot size
N/A
Style
2-Storey
Approx. Area
N/A
Room Information
| Room Type | Dimension (length x width) | Features | Level |
|---|---|---|---|
| Foyer | 9.15 x 5.4 m | Access To Garage | Lower |
| Bedroom 3 | 10.4 x 9.6 m | N/A | Lower |
| Living Room | 24.1 x 20.2 m | 2 Pc Bath, W/O To Patio, Balcony | Main |
| Dining Room | 24.1 x 20.2 m | Breakfast Bar, California Shutters | Main |
About 1337 Clarriage Court
Stunning Executive Freehold Home in Milton's Desirable Ford Neighborhood. Welcome To This Exquisite Target Model Home, Crafted With Executive Design And Premium Upgrades Throughout. From The Moment You Step Through The Elegant Front Double Doors You'll Be In Awe By The 10-Foot Ceilings, Hardwood Floors, And An Open-Concept Layout Designed For Modern Living. This Chefs Kitchen Features Sleek Quartz Countertops, High-end Finishes, And Ample Storage Perfect For Entertaining. The Sun-filled Spacious Living Room Flows Seamlessly To A BBQ Patio (Equipped With A Natural Gas Line), Ideal For Outdoor Dining And Relaxation. A Stylish Floating Shelf Adds A Touch Of Contemporary Charm. The Second Level Boasts Two Ensuite Bathrooms For Ultimate Privacy And Convenience. Step Out Onto The West-facing Balcony To Unwind In Your Hammock Chair While Enjoying Serene Views. Spacious Master Bedroom With Walk-in Closet. California Shutters On All Windows For Elegance And Light Control. Whirlpool Washer And Dryer. Kitchenaid Appliances In The Kitchen. **ALL BUILDER UPGRADES** Selected. Move-in Ready End Unit! Prime Location In The Sought-after Ford Neighborhood. Don't Miss The Chance To Make It Yours!
Home Overview
Last updated
9 hours ago
Virtual tour
None
Basement information
None
Building size
--
Status
In-Active
Property sub type
Att/Row/Townhouse
Maintenance fee
$N/A
Year built
2024
Additional Details
MORTGAGE INFO
ESTIMATED PAYMENT
Location
Some information about this property - Clarriage Court

Book a Showing
Find your dream home ✨
I agree to receive marketing and customer service calls and text messages from homepapa. Consent is not a condition of purchase. Msg/data rates may apply. Msg frequency varies. Reply STOP to unsubscribe. Privacy Policy & Terms of Service.






