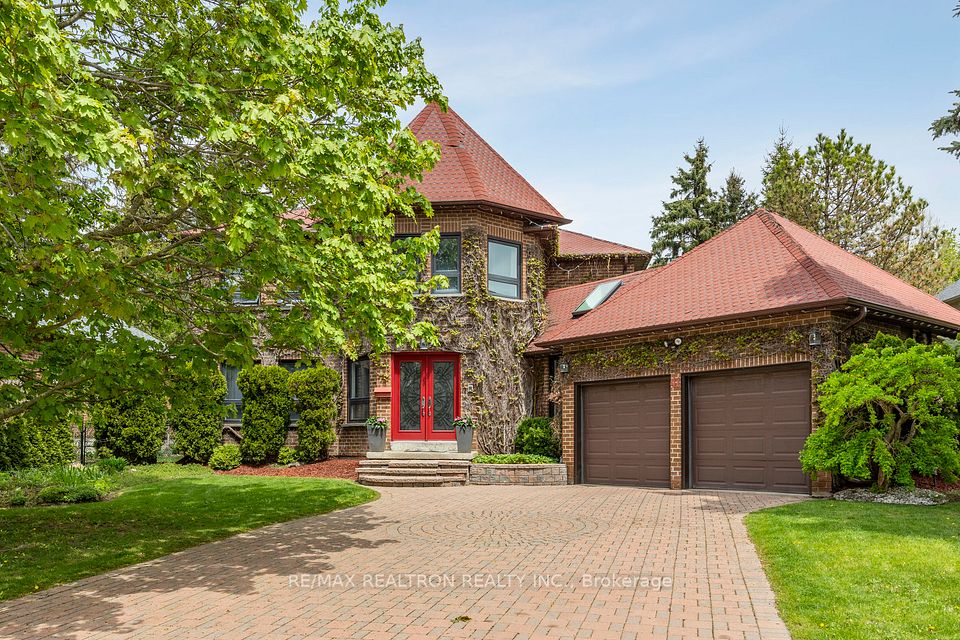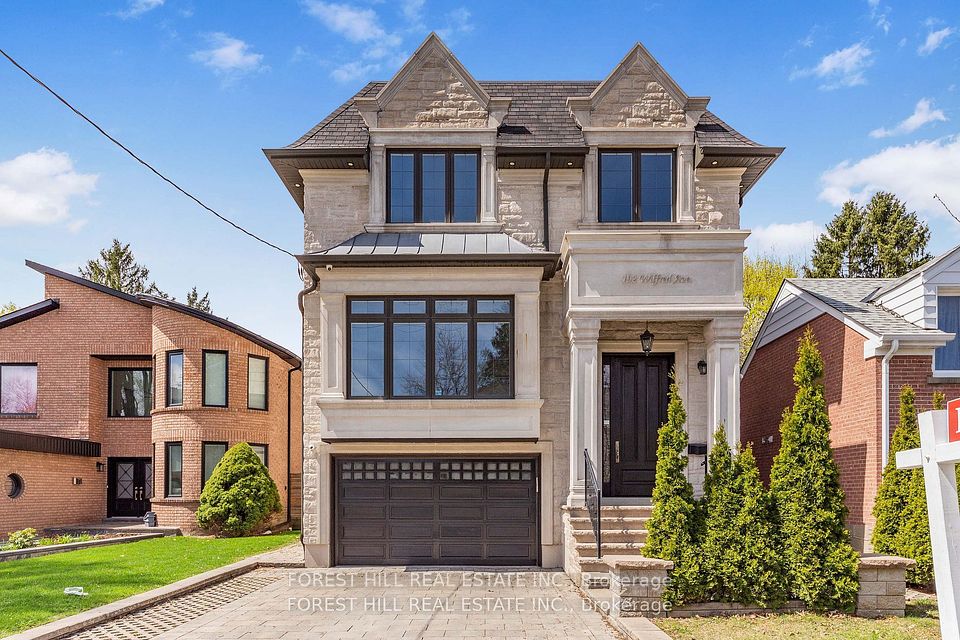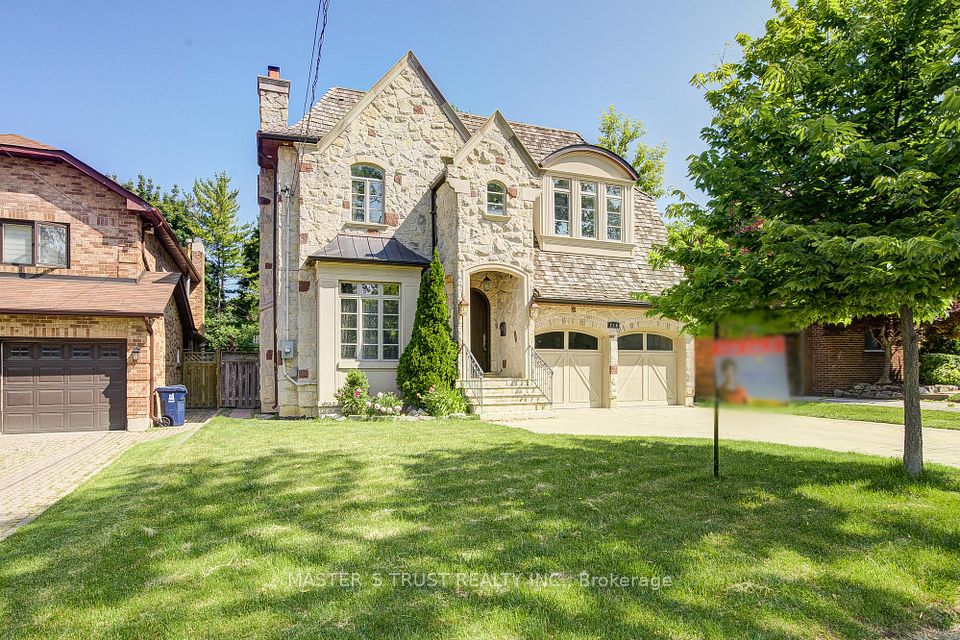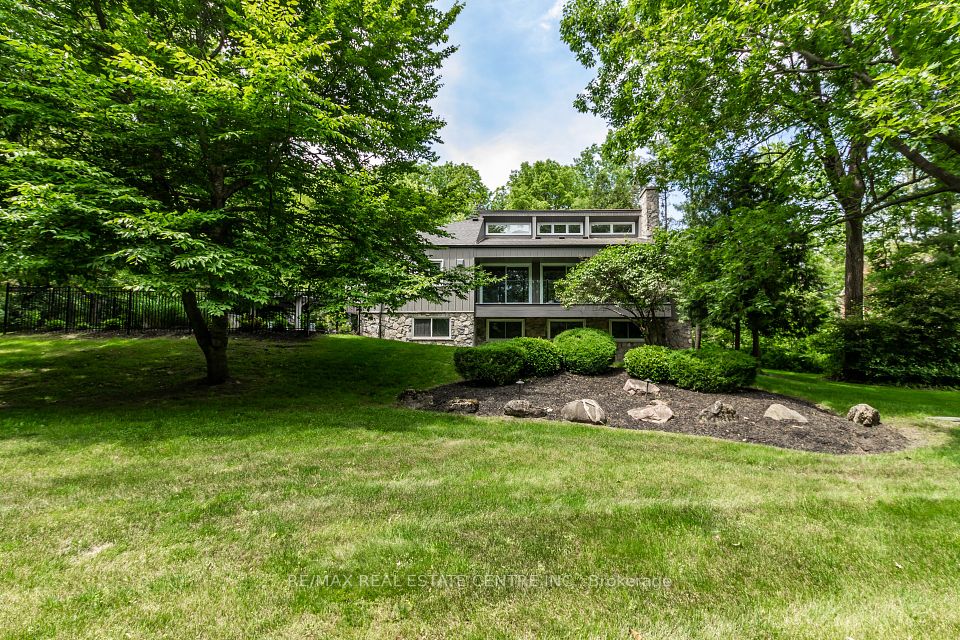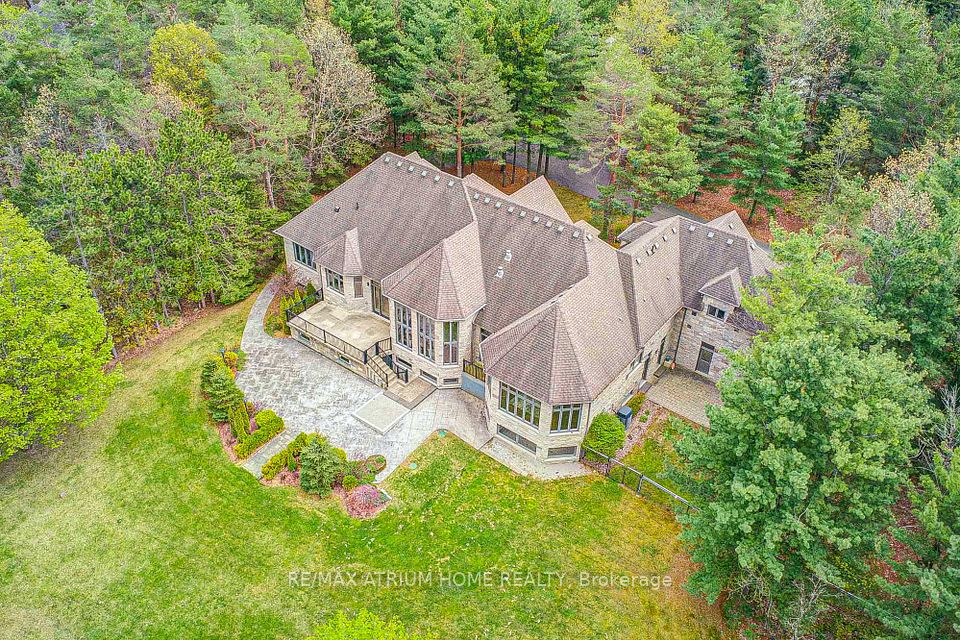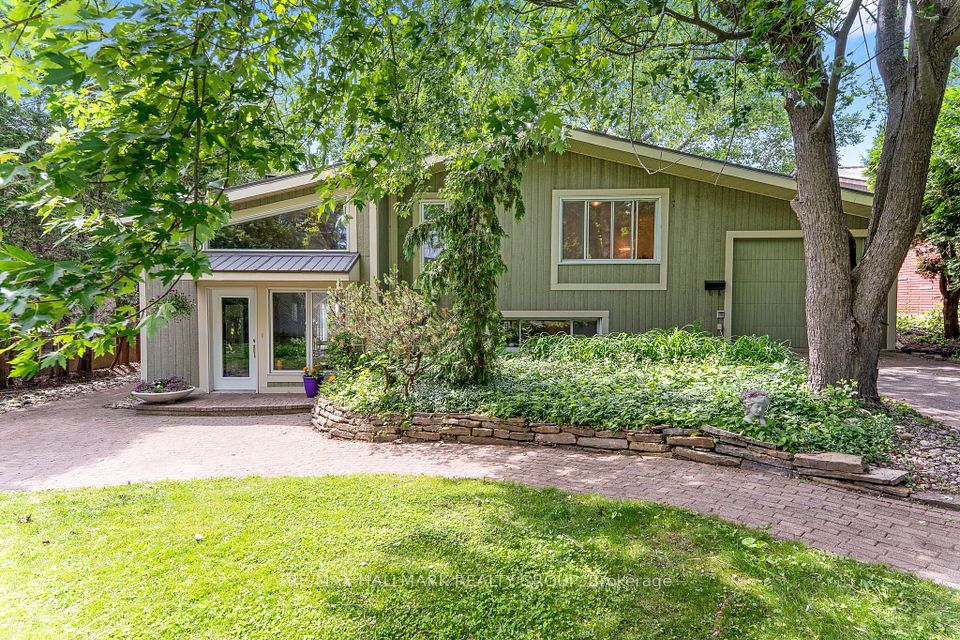
$2,599,000
13397 Centreville Creek Road, Caledon, ON L7E 5T3
Virtual Tours
Price Comparison
Property Description
Property type
Detached
Lot size
N/A
Style
Bungalow-Raised
Approx. Area
N/A
Room Information
| Room Type | Dimension (length x width) | Features | Level |
|---|---|---|---|
| Kitchen | 3.66 x 3.41 m | Tile Floor, Centre Island, Granite Counters | Main |
| Breakfast | 3.66 x 3.26 m | Combined w/Kitchen, Tile Floor, W/O To Deck | Main |
| Dining Room | 4.22 x 4.05 m | Hardwood Floor, Crown Moulding, W/O To Deck | Main |
| Living Room | 5.38 x 3.95 m | Hardwood Floor, Fireplace, W/O To Deck | Main |
About 13397 Centreville Creek Road
Unique custom-built raised bungalow with 3+2 bedrooms and 3 bathrooms on a sprawling 15.17-acre lot in Caledon, just minutes from Brampton! This property has over 300 feet of frontage with 2 access points to Centreville Creek Road. The foyer welcomes you with slate floors and a hardwood staircase leading to the main level. The kitchen boasts heated tile floors, a granite centre island, and a breakfast area with a walk-out to the deck. A set of doors provides privacy, separating the kitchen from the living room, which features a fireplace, vaulted ceiling with wooden beams, and skylights.There's also a formal dining room, 3 bedrooms with hardwood throughout, a 4-piece bathroom, and a2-piece powder room. This level also includes a side entrance with a mudroom. Additionally, the home features a bright and spacious solarium, perfect for enjoying natural light and scenic views year-round.
Home Overview
Last updated
May 2
Virtual tour
None
Basement information
Finished with Walk-Out
Building size
--
Status
In-Active
Property sub type
Detached
Maintenance fee
$N/A
Year built
--
Additional Details
MORTGAGE INFO
ESTIMATED PAYMENT
Location
Walk Score for 13397 Centreville Creek Road
Some information about this property - Centreville Creek Road

Book a Showing
Find your dream home ✨
I agree to receive marketing and customer service calls and text messages from homepapa. Consent is not a condition of purchase. Msg/data rates may apply. Msg frequency varies. Reply STOP to unsubscribe. Privacy Policy & Terms of Service.






