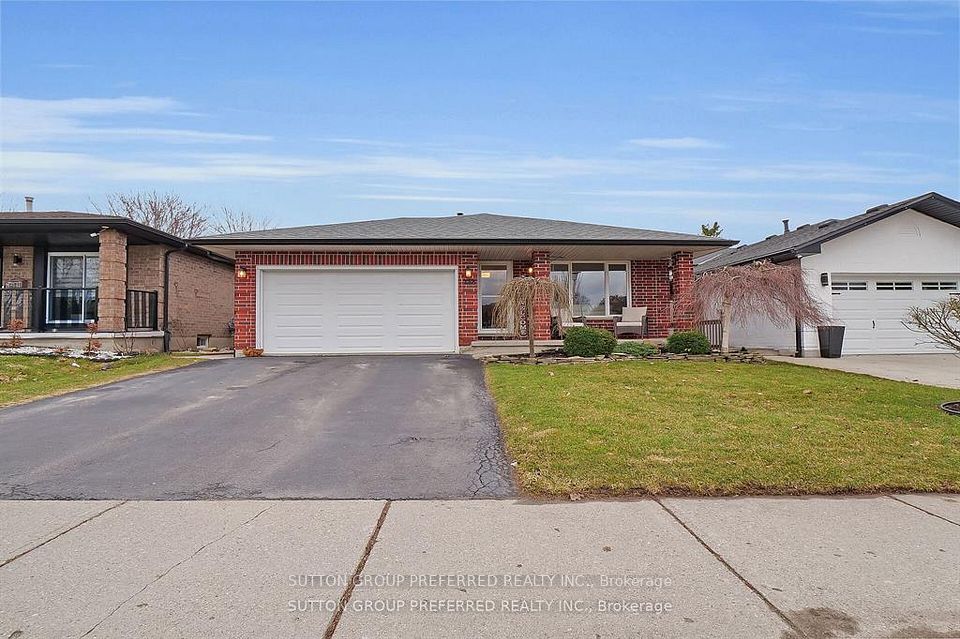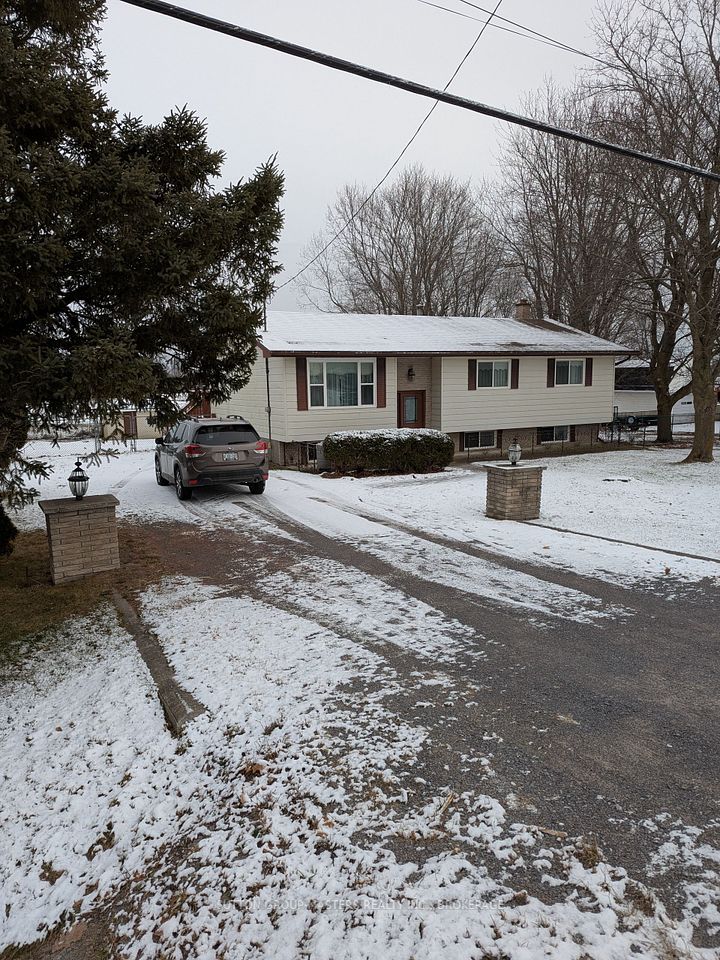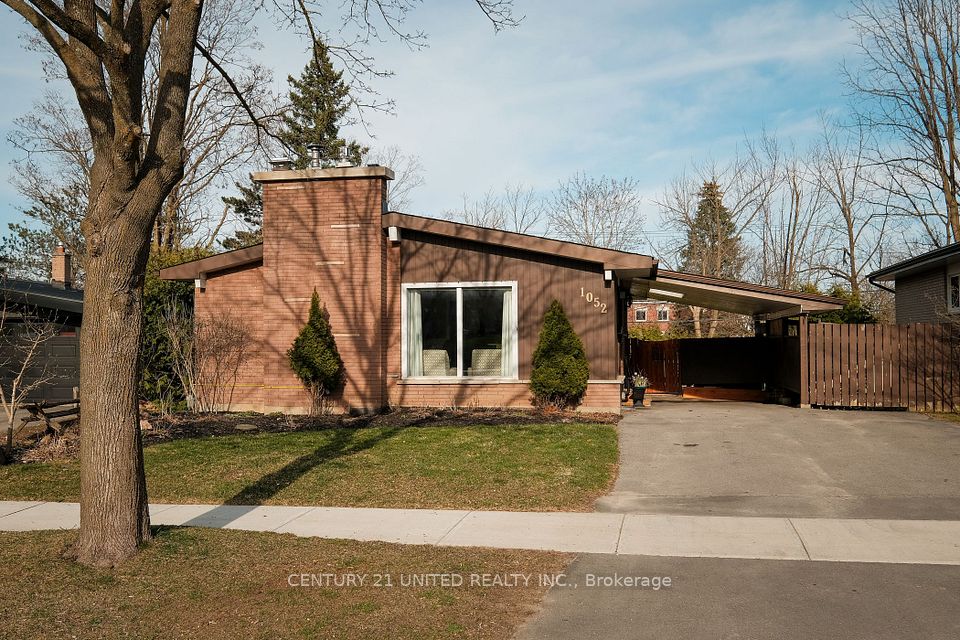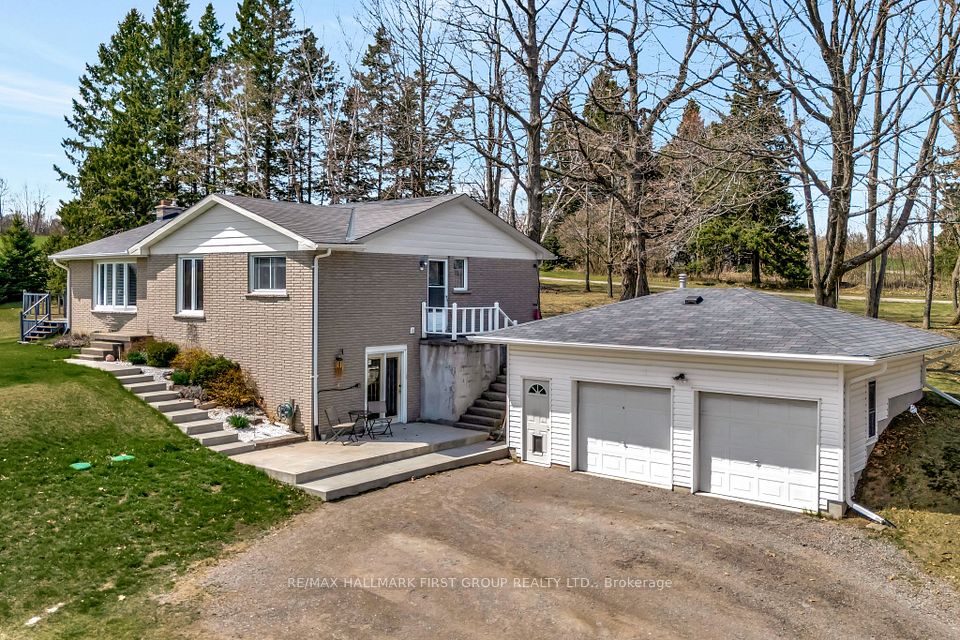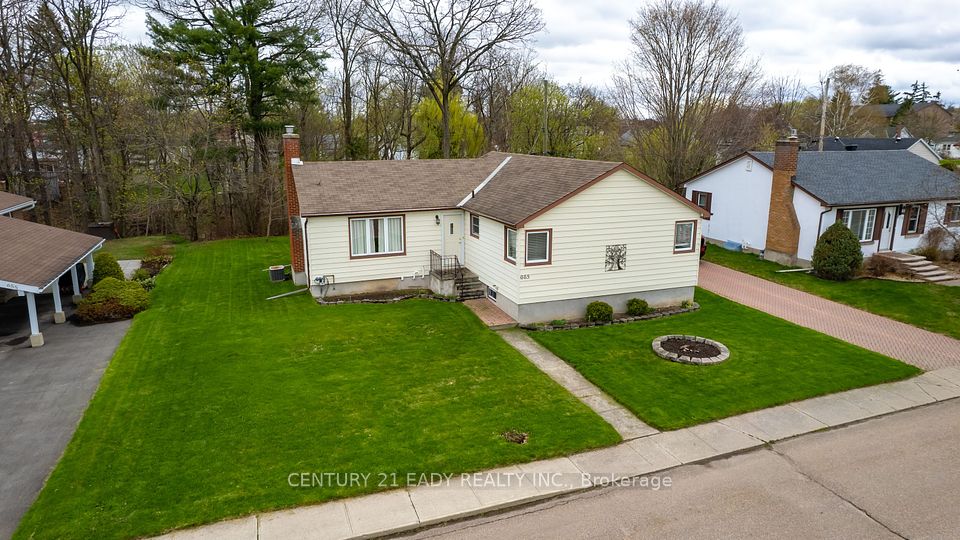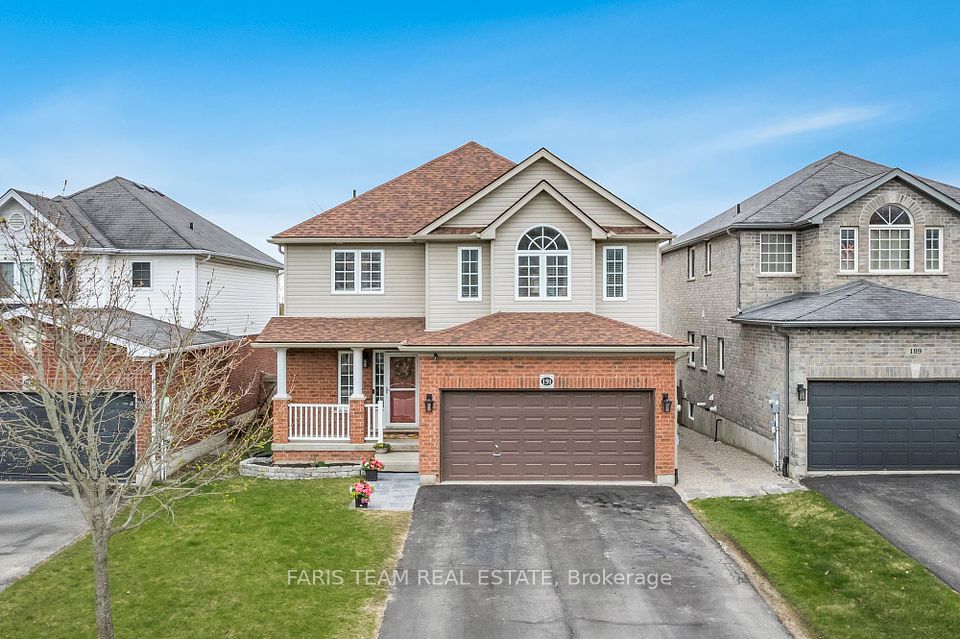$589,900
134 Champlain Drive, Fort Erie, ON L2A 1Z8
Price Comparison
Property Description
Property type
Detached
Lot size
< .50 acres
Style
Backsplit 4
Approx. Area
N/A
Room Information
| Room Type | Dimension (length x width) | Features | Level |
|---|---|---|---|
| Living Room | 5.31 x 3.48 m | N/A | Main |
| Kitchen | 3.96 x 2.44 m | N/A | Main |
| Dining Room | 2.82 x 2.57 m | N/A | Main |
| Bedroom | 4.27 x 3.05 m | N/A | Second |
About 134 Champlain Drive
Charming, one-owner home nestled on a quiet dead-end street, offering both privacy and convenience. Located across the street from a school and just steps away from a newly built water park, this home is perfect for families seeking a peaceful neighborhood with nearby amenities. Meticulously maintained, this home features 3 spacious bedrooms upstairs, providing plenty of room for a growing family. The main floor includes a cozy living room, a dedicated dining area, and a kitchen with a quaint dinette, ideal for casual meals or morning coffee. The finished basement offers even more living space, including a recreation room perfect for family gatherings or a play area. Additionally, there's an extra room that can be used as an office or a fourth bedroom, depending on your needs. The basement also has a convenient walk-out to the backyard, making it easy to enjoy outdoor living. Step outside and you'll find an enclosed front porch, a detached garage for parking or storage, and an attached shed for additional space. This home truly has been loved and cared for over the years, offering comfort and charm in an ideal location.
Home Overview
Last updated
Apr 15
Virtual tour
None
Basement information
Full, Finished
Building size
--
Status
In-Active
Property sub type
Detached
Maintenance fee
$N/A
Year built
--
Additional Details
MORTGAGE INFO
ESTIMATED PAYMENT
Location
Some information about this property - Champlain Drive

Book a Showing
Find your dream home ✨
I agree to receive marketing and customer service calls and text messages from homepapa. Consent is not a condition of purchase. Msg/data rates may apply. Msg frequency varies. Reply STOP to unsubscribe. Privacy Policy & Terms of Service.







