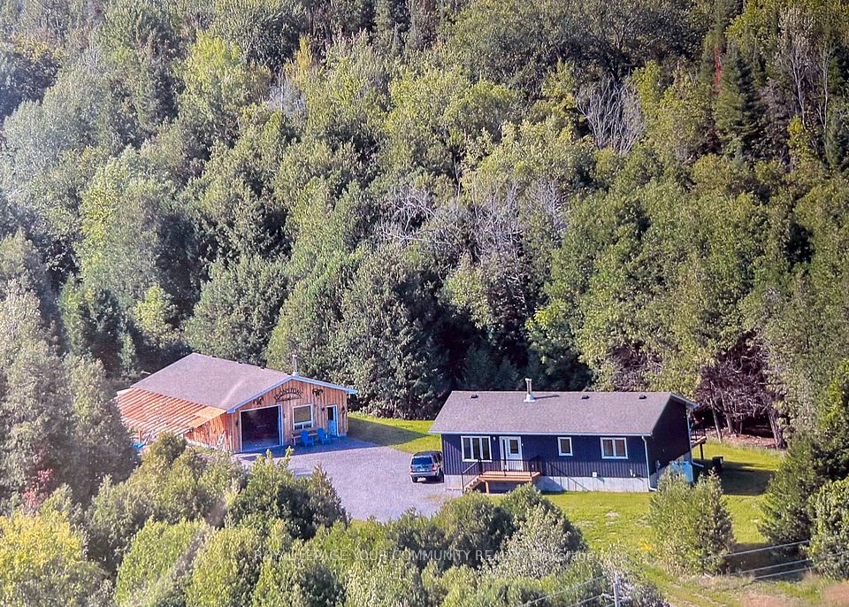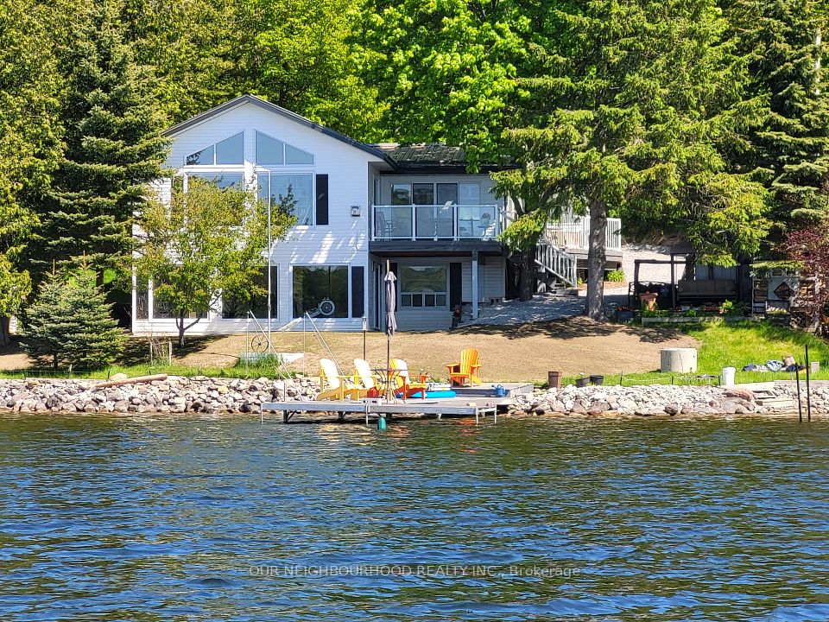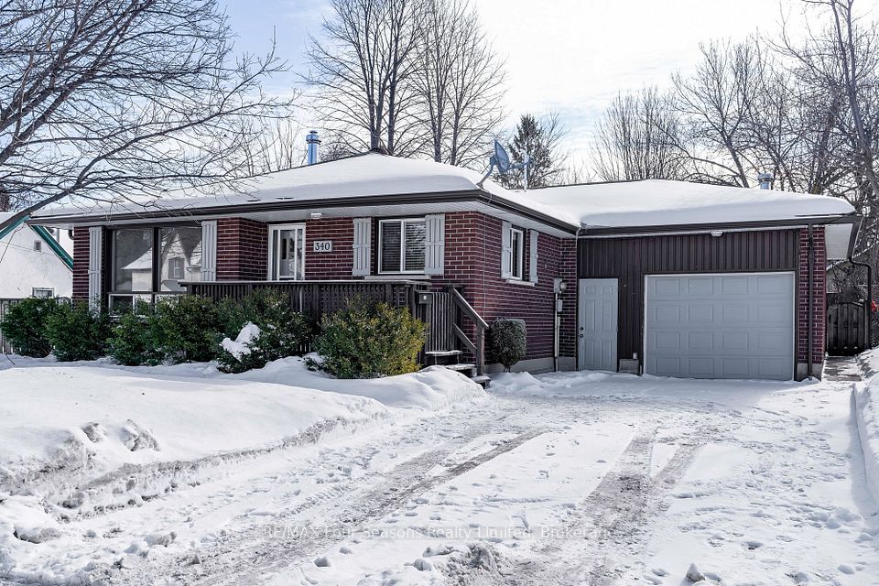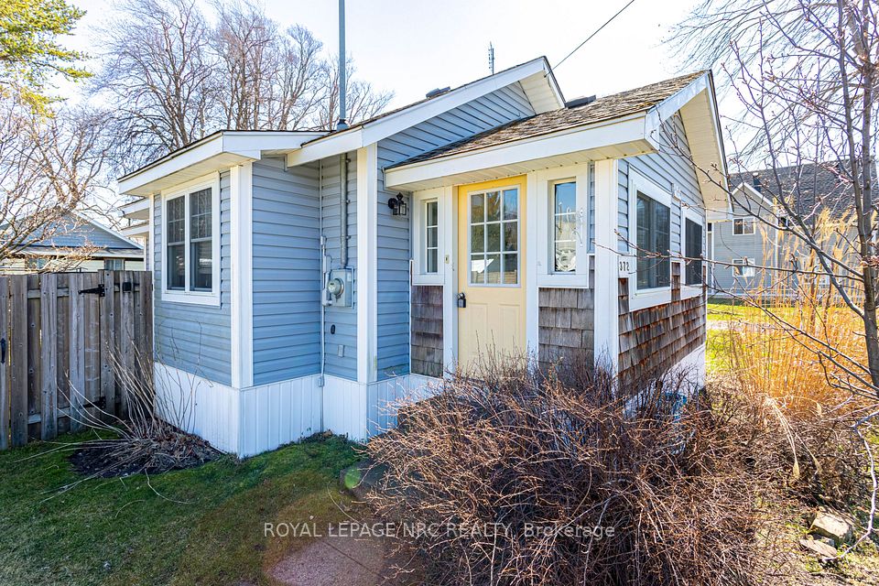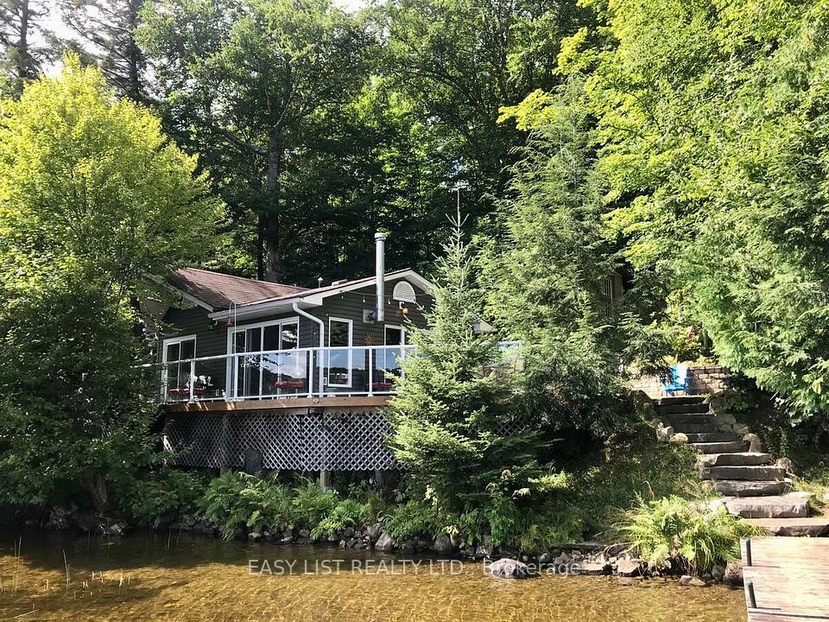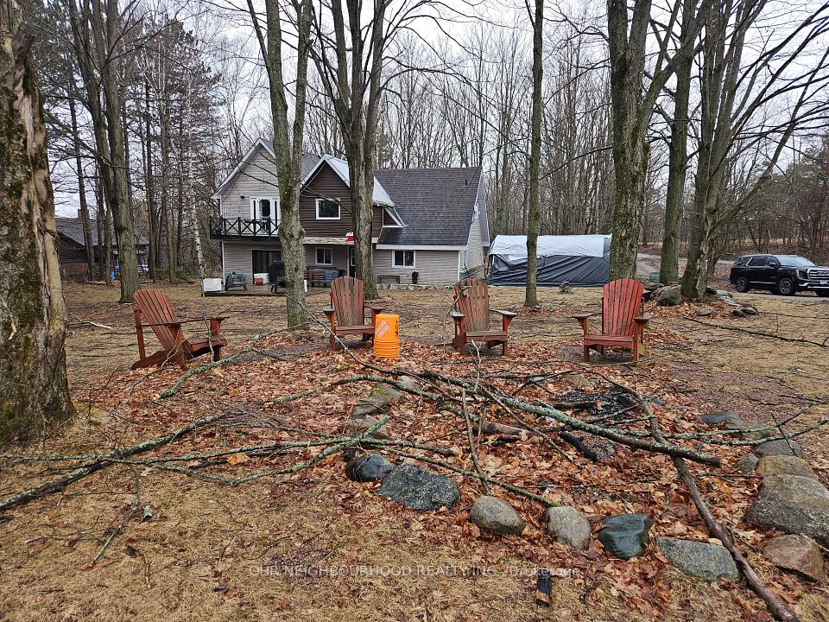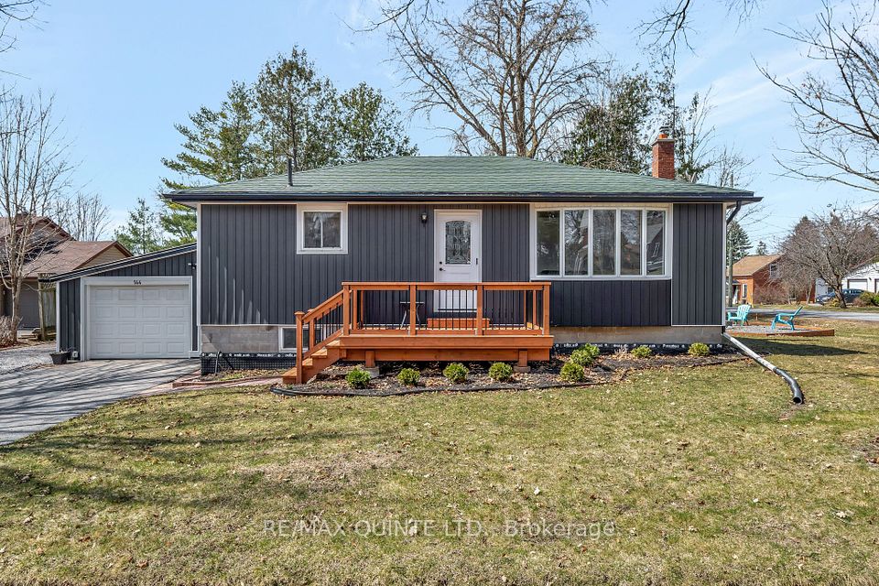$814,900
134 Compton Crescent, Bradford West Gwillimbury, ON L3Z 2X9
Virtual Tours
Price Comparison
Property Description
Property type
Detached
Lot size
N/A
Style
Bungalow
Approx. Area
N/A
Room Information
| Room Type | Dimension (length x width) | Features | Level |
|---|---|---|---|
| Living Room | 3.31 x 3.95 m | Above Grade Window | Main |
| Dining Room | 3.31 x 2.22 m | N/A | Main |
| Kitchen | 5.52 x 3 m | Breakfast Area | Main |
| Bathroom | 3.9 x 1.68 m | 4 Pc Bath | Main |
About 134 Compton Crescent
Welcome to 134 Compton Crescent! This charming bungalow in a quiet, family-friendly neighborhood in Bradford is just an hour from downtown Toronto and conveniently located near shopping, dining, parks, and entertainment, this home offers both comfort and accessibility. A private double-wide driveway leads to a double-car attached garage. An interlocking walkway extends from the driveway to a cozy sunroom, perfect for enjoying morning coffee or quiet afternoons. The private, fenced backyard features a deck, ideal for outdoor relaxation. Inside, the open-concept main floor is thoughtfully designed for accessibility, featuring an extra-wide front door, and a bright eat-in kitchen with a walkout to the deck. The spacious primary bedroom includes a large closet and direct access to a four-piece bath, while an additional room can serve as a home office or be converted into a second bedroom. The finished basement offers a large bedroom, another four-piece bath, a media room, ample storage, and potential for further development. Thoughtfully designed with accessibility in mind, this inviting bungalow is a wonderful place to call home. Home inspection available.
Home Overview
Last updated
15 hours ago
Virtual tour
None
Basement information
Development Potential, Finished
Building size
--
Status
In-Active
Property sub type
Detached
Maintenance fee
$N/A
Year built
--
Additional Details
MORTGAGE INFO
ESTIMATED PAYMENT
Location
Some information about this property - Compton Crescent

Book a Showing
Find your dream home ✨
I agree to receive marketing and customer service calls and text messages from homepapa. Consent is not a condition of purchase. Msg/data rates may apply. Msg frequency varies. Reply STOP to unsubscribe. Privacy Policy & Terms of Service.







