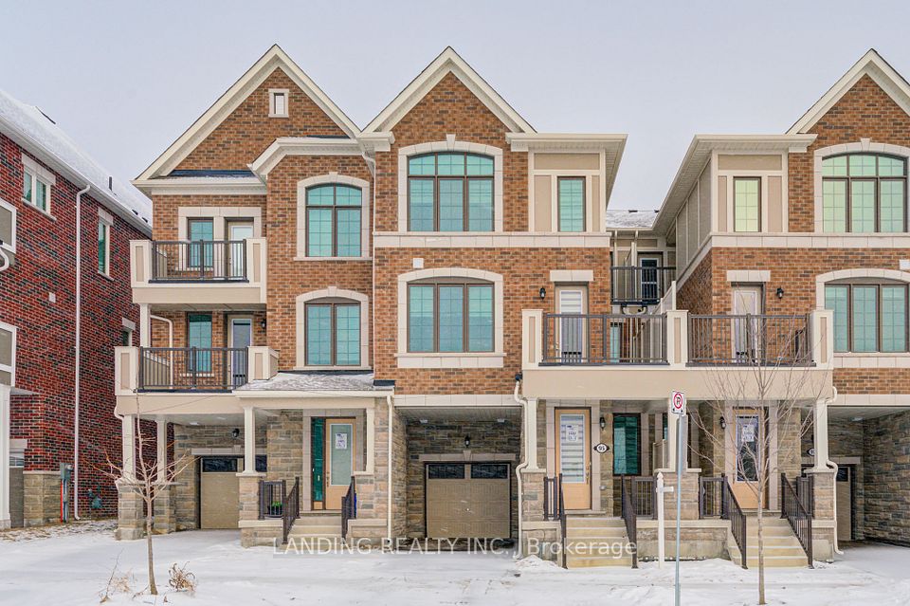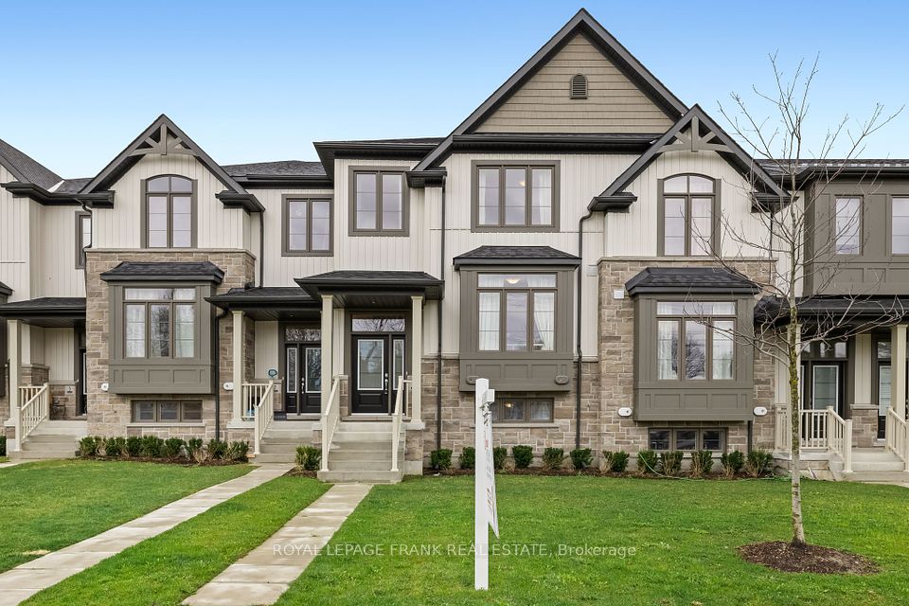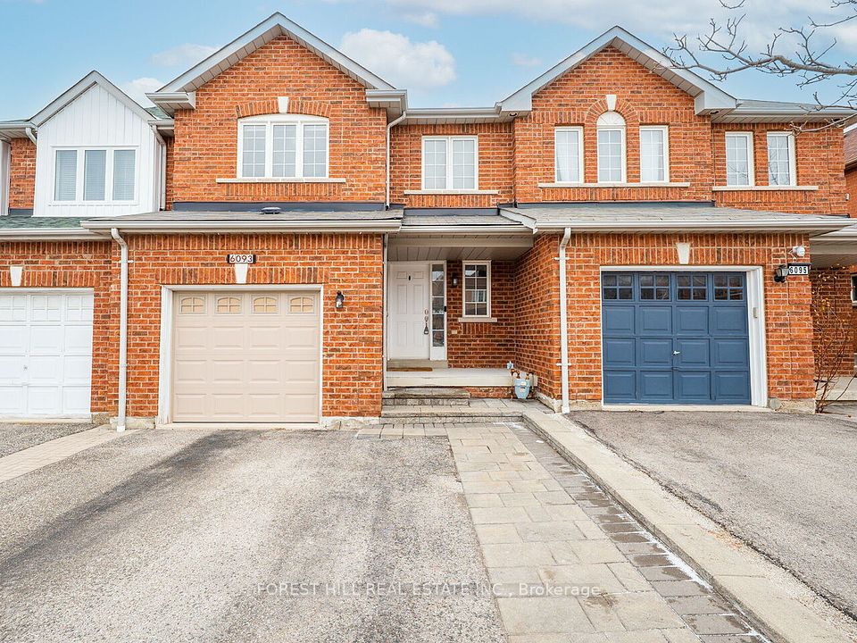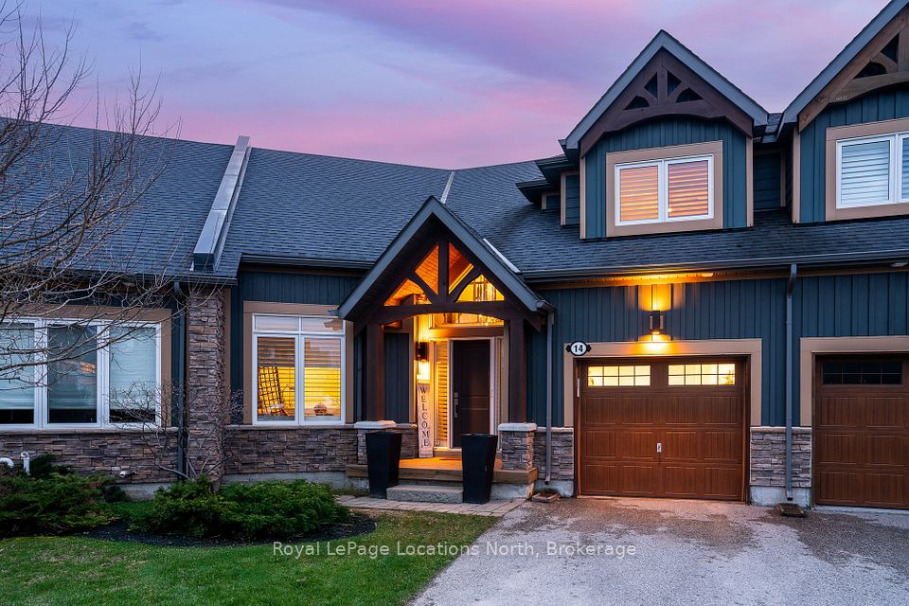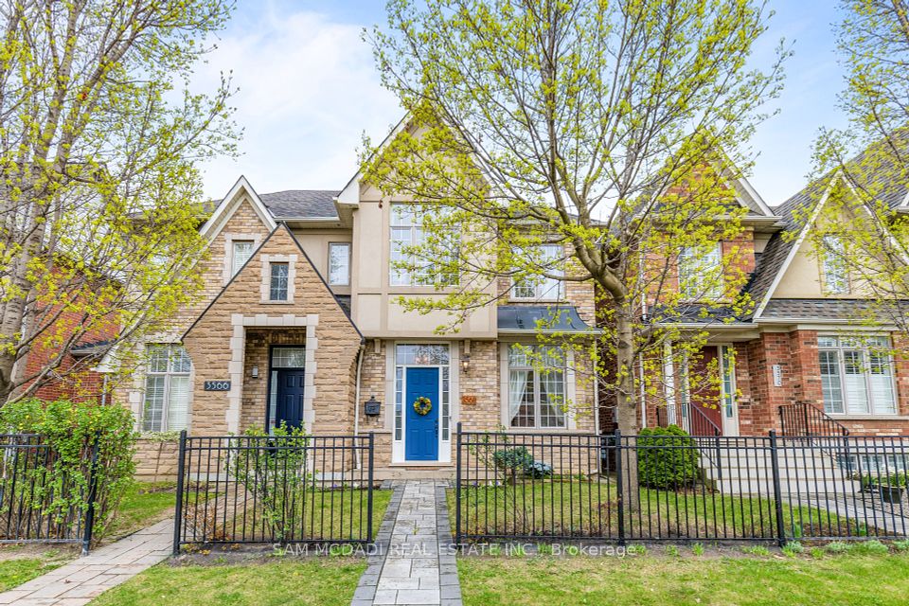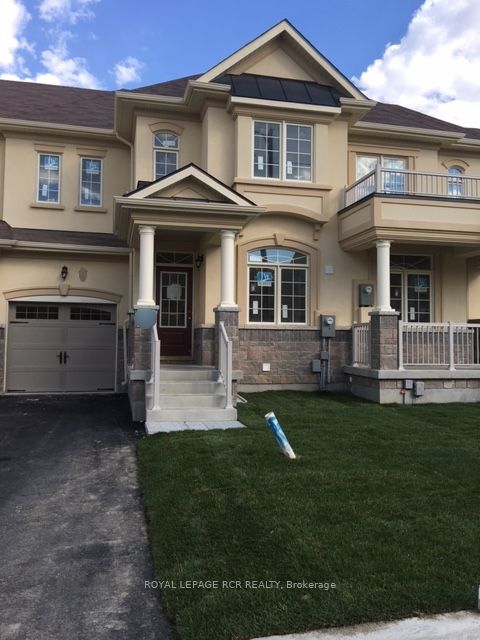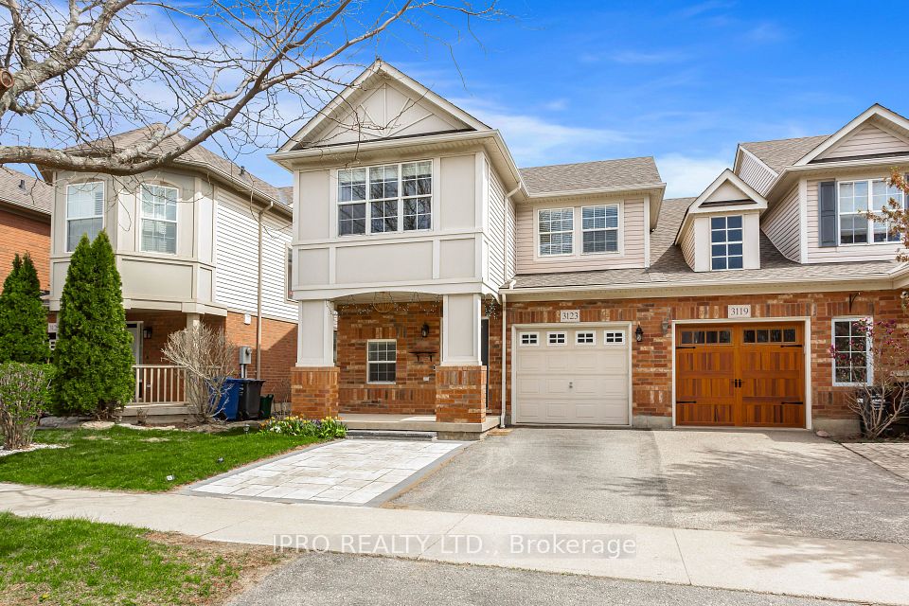$1,328,888
Last price change Mar 28
134 Lacewood Drive, Richmond Hill, ON L4S 0E5
Virtual Tours
Price Comparison
Property Description
Property type
Att/Row/Townhouse
Lot size
N/A
Style
3-Storey
Approx. Area
N/A
Room Information
| Room Type | Dimension (length x width) | Features | Level |
|---|---|---|---|
| Family Room | 6.27 x 3.02 m | Hardwood Floor, Open Concept, Gas Fireplace | Second |
| Dining Room | 5.46 x 3.66 m | Hardwood Floor, Formal Rm | Second |
| Kitchen | 3.33 x 2.74 m | Ceramic Floor, Stainless Steel Appl, Centre Island | Second |
| Breakfast | 3.18 x 2.74 m | Hardwood Floor, Open Concept, W/O To Deck | Second |
About 134 Lacewood Drive
Luxury Freehold Townhome on quiet Cul-De-Sac in the heart of Richmond Hill. Premium Ravine Lot. ***No Maintenance Fees*** Approximately 2,400 sq ft + Finished Basement. Great layout for entertaining. Hardwood Floor and 9 Ft Ceiling on Main level. Large open concept Family Room with gas fireplace. Practical kitchen with Bosch stainless steel appliance, granite countertops, ceramic backsplash and center island. Spacious Primary bedroom features walk-in closet and a 5pc Ensuite with towel warmer. Exceptional Great room with walk out to deck and back yard. Two decks 240 sq ft each. Potential for In-Law Suite or apartment with separate entrance through garage. Amazing location with walking distance to parks, kids playground, walking/biking trails, shopping, restaurants, best schools in the GTA and more. ***MUST SEE***
Home Overview
Last updated
Mar 28
Virtual tour
None
Basement information
Finished
Building size
--
Status
In-Active
Property sub type
Att/Row/Townhouse
Maintenance fee
$N/A
Year built
--
Additional Details
MORTGAGE INFO
ESTIMATED PAYMENT
Location
Some information about this property - Lacewood Drive

Book a Showing
Find your dream home ✨
I agree to receive marketing and customer service calls and text messages from homepapa. Consent is not a condition of purchase. Msg/data rates may apply. Msg frequency varies. Reply STOP to unsubscribe. Privacy Policy & Terms of Service.







