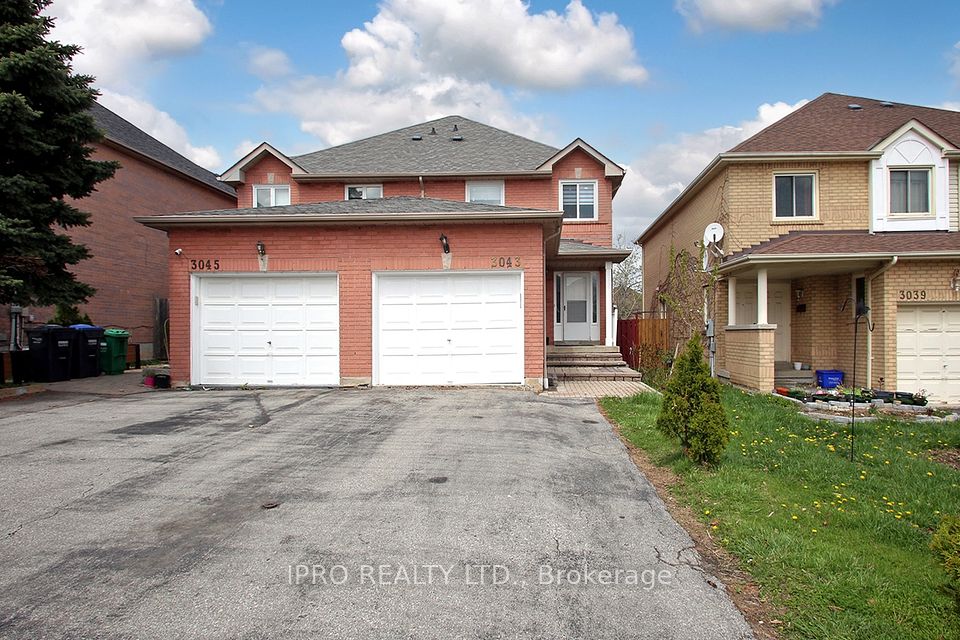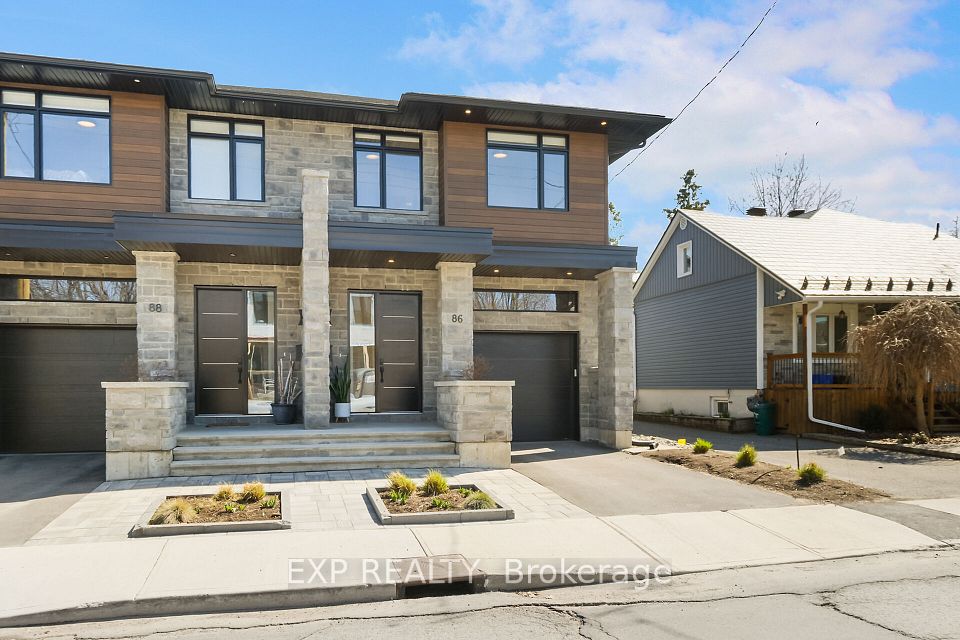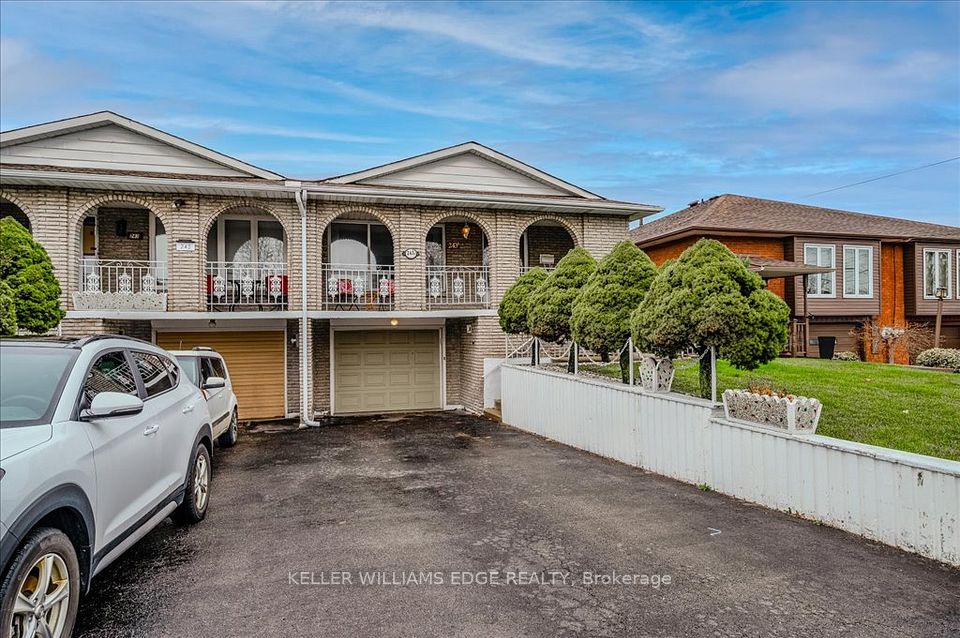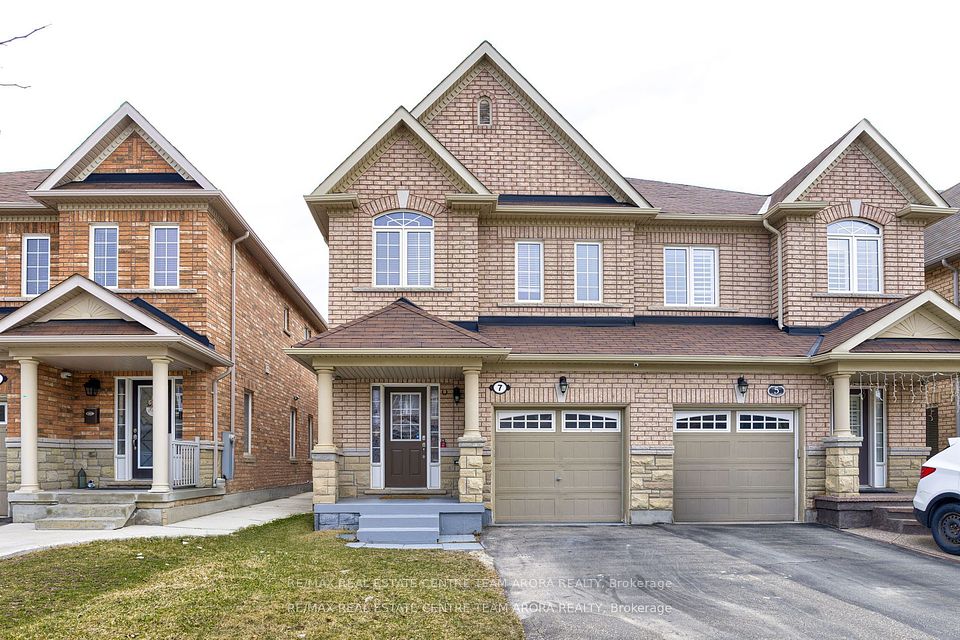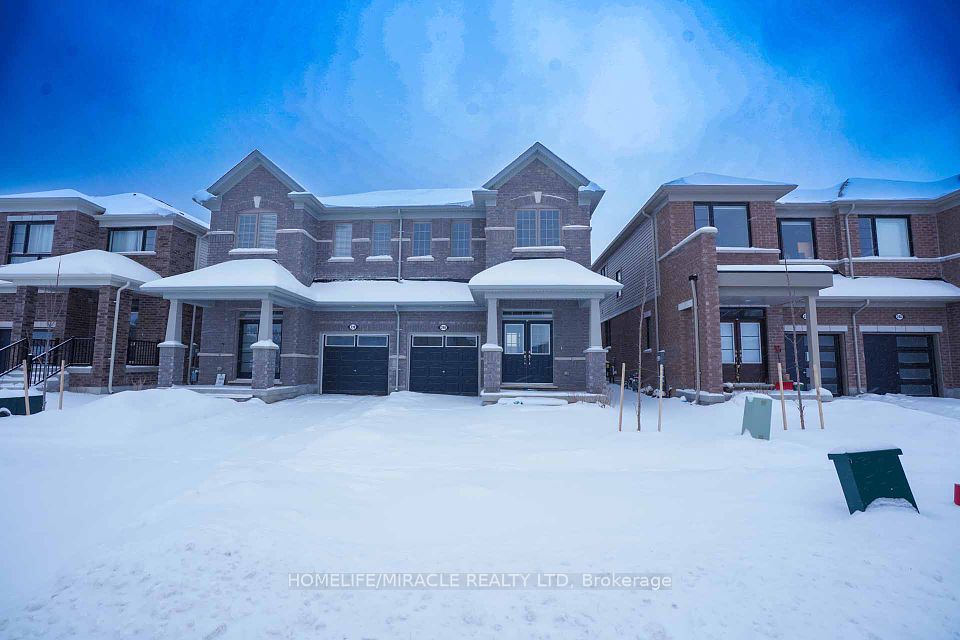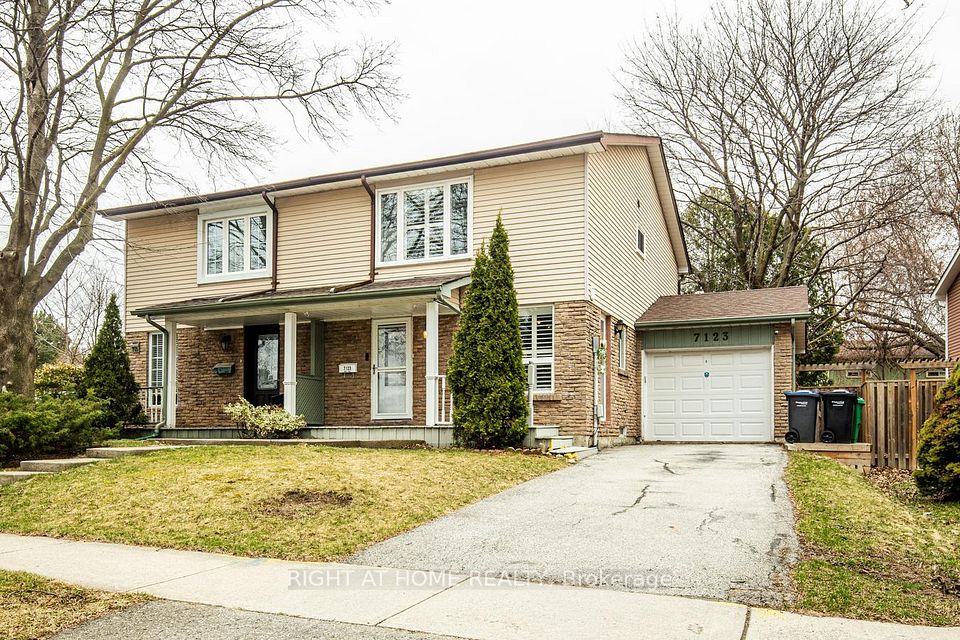$999,999
1342 Roylen Road, Oakville, ON L6H 1V4
Price Comparison
Property Description
Property type
Semi-Detached
Lot size
N/A
Style
2-Storey
Approx. Area
N/A
Room Information
| Room Type | Dimension (length x width) | Features | Level |
|---|---|---|---|
| Living Room | 3.35 x 6.1 m | Open Concept, Electric Fireplace, Hardwood Floor | Main |
| Dining Room | 2.74 x 3.35 m | Sliding Doors, Overlooks Garden, Hardwood Floor | Main |
| Kitchen | 2.44 x 4.27 m | Ceramic Floor, Ceramic Backsplash, Pot Lights | Main |
| Primary Bedroom | 5.49 x 4.27 m | Overlooks Frontyard, His and Hers Closets | Second |
About 1342 Roylen Road
Welcome to this beautiful home nestled in a quiet neighborhood in Oakville. One of the most sought cities in Ontario! Nice lay-out w/open concept living room next to the dining area. Dining room overlooks the backyard. Renovated bathroom in the second floor and three rooms. Enjoy the hidden gem in the basement for entertaining friends, use as an office or a guest room. Experience the comfort of having your own Sauna inside the house. Close to schools, restaurants, shopping area, Hwy 403 and QEW. Find serenity in the private backyard while sipping coffee in the morning & drinking wine at night! A must see!
Home Overview
Last updated
Mar 19
Virtual tour
None
Basement information
Finished
Building size
--
Status
In-Active
Property sub type
Semi-Detached
Maintenance fee
$N/A
Year built
--
Additional Details
MORTGAGE INFO
ESTIMATED PAYMENT
Location
Some information about this property - Roylen Road

Book a Showing
Find your dream home ✨
I agree to receive marketing and customer service calls and text messages from homepapa. Consent is not a condition of purchase. Msg/data rates may apply. Msg frequency varies. Reply STOP to unsubscribe. Privacy Policy & Terms of Service.







