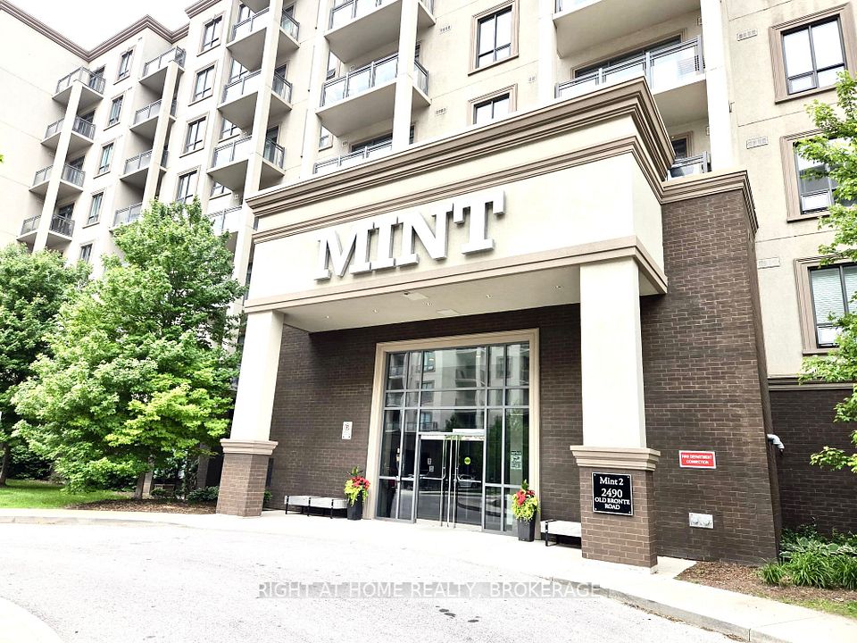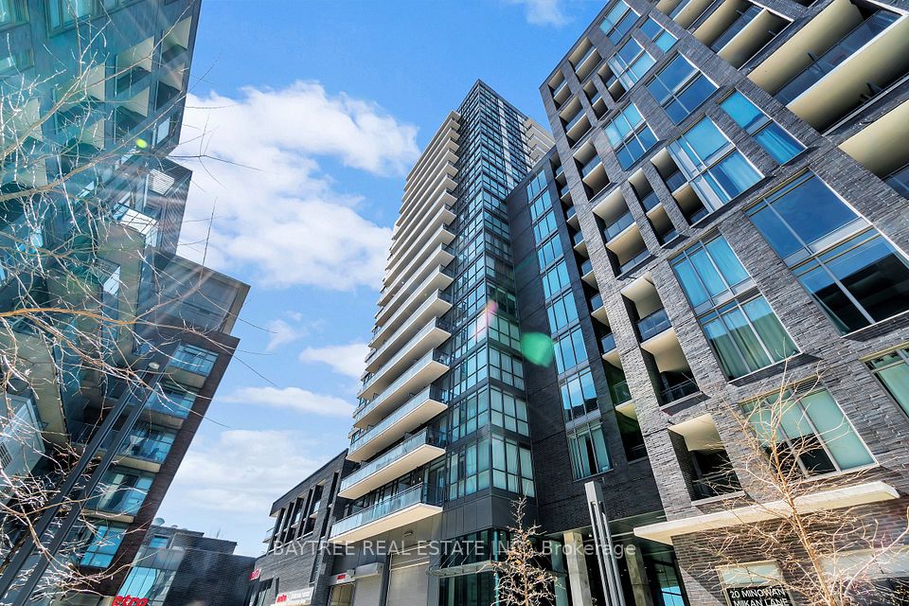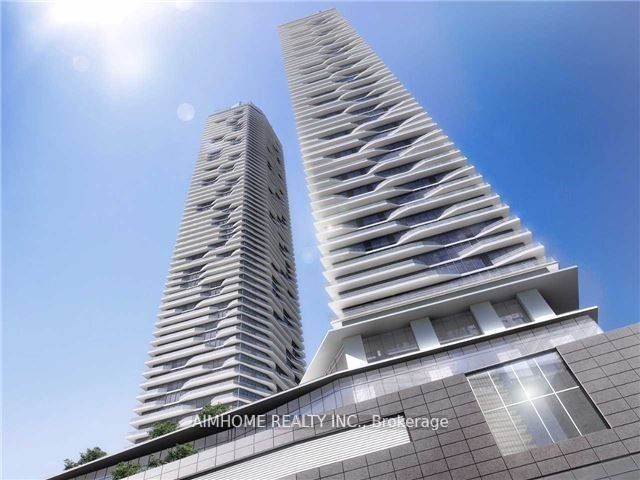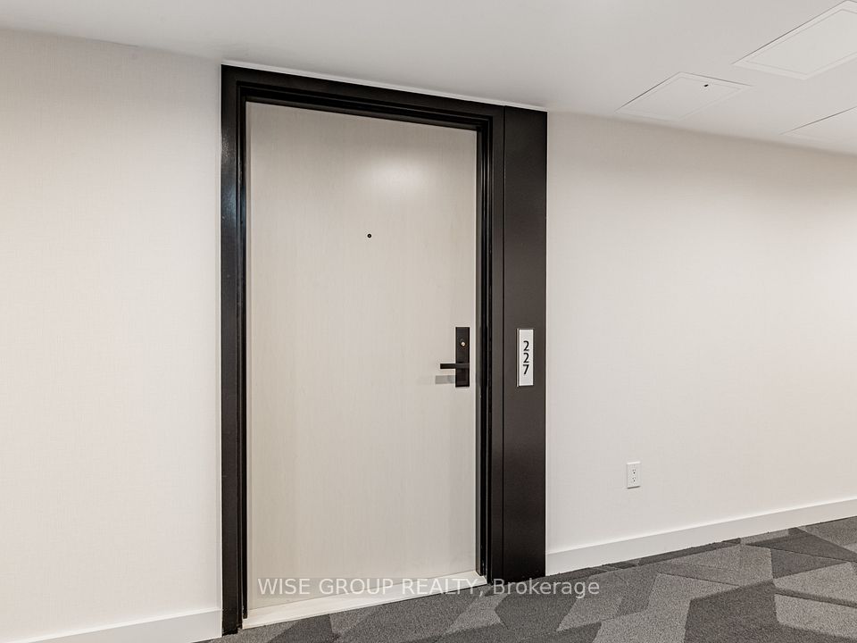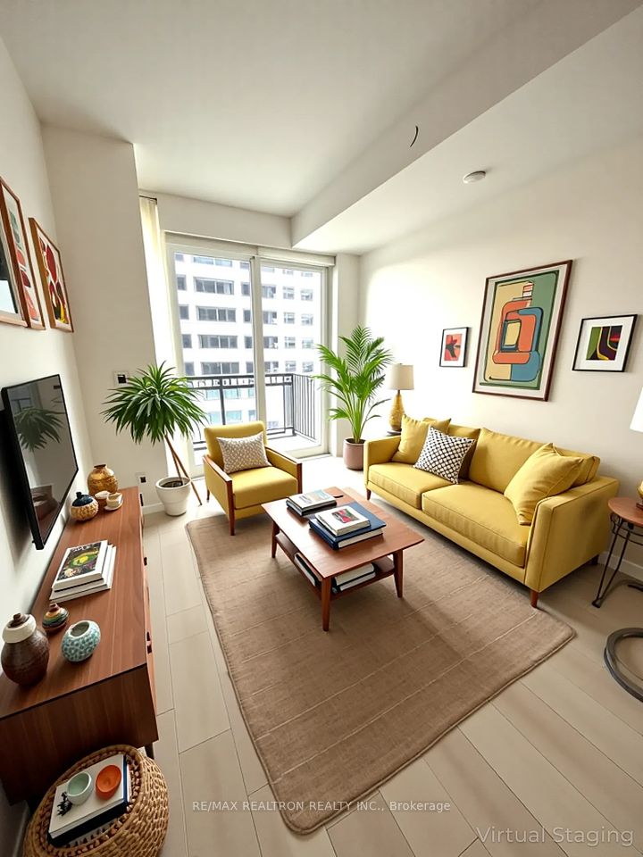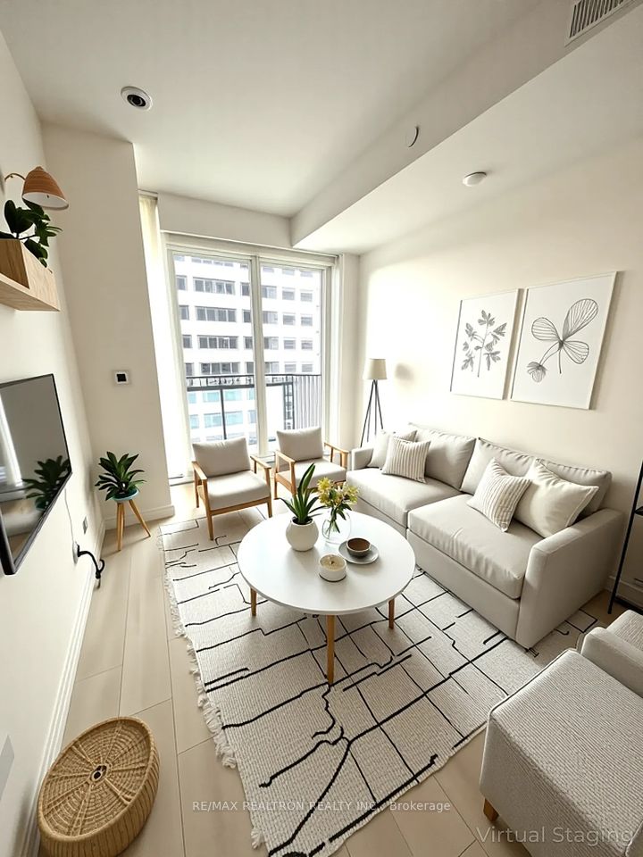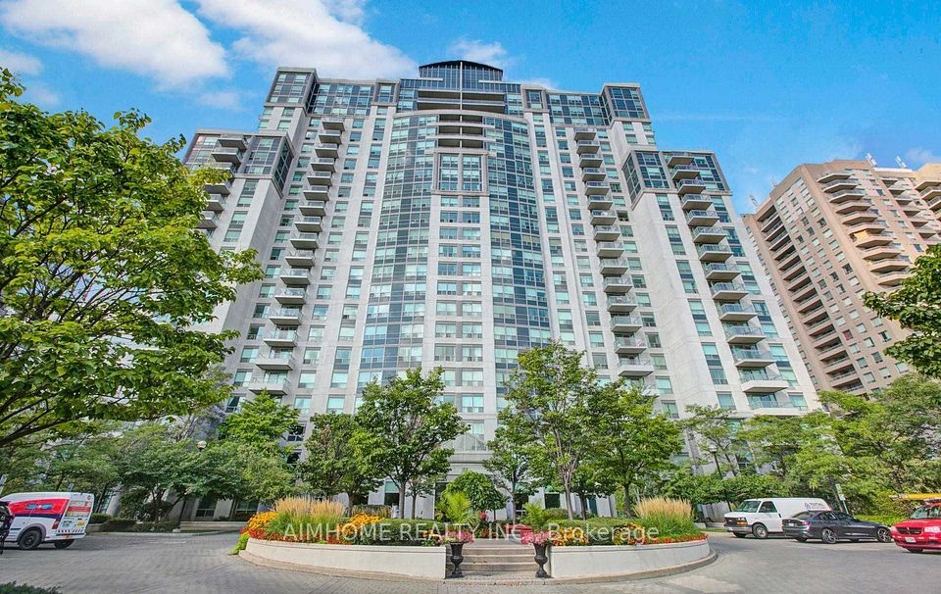
$592,000
135 Dalhousie Street, Toronto C08, ON M5B 2S1
Virtual Tours
Price Comparison
Property Description
Property type
Condo Apartment
Lot size
N/A
Style
Loft
Approx. Area
N/A
Room Information
| Room Type | Dimension (length x width) | Features | Level |
|---|---|---|---|
| Living Room | 3.51 x 3.45 m | Concrete Floor, South View, B/I Shelves | Main |
| Kitchen | 2.74 x 1.83 m | Granite Counters, Breakfast Bar, Concrete Floor | Main |
| Dining Room | 3.51 x 3.45 m | Combined w/Kitchen, South View, B/I Appliances | Main |
| Bedroom | 3.05 x 2.59 m | Double Closet, Skylight, B/I Shelves | Main |
About 135 Dalhousie Street
Experience authentic hard loft living in this bright and spacious 1-bedroom 1-bath penthouse with parking at the historic Merchadise Lofts. Featuring soaring 14ft + high ceilings, polished concrete floors, exposed ductwork and south facing windows that flood the space with natural light, this unit seamlessly blends industrial charm with modern comfort. The open concept layout maximizes every inch, with generous living and dining areas and custom built-in shelving. The fully enclosed bedroom features sliding barn doors and a skylight. Rarely available in this part of the building. The unit offers added privacy while being steps from the Eaton Centre, Dundas Station, TMU, parks, groceries and some of the city's best restaurants and entertainment. Building amenities include arguably one of the largest rooftops in the city with panoramic views, BBQ, a heated pool, dog walk, and party room, along with a full gym, indoor basketball court, sauna, library, guest suites, secure concierge package service, bike storage, and seasonal community parties.
Home Overview
Last updated
Jun 5
Virtual tour
None
Basement information
None
Building size
--
Status
In-Active
Property sub type
Condo Apartment
Maintenance fee
$556.47
Year built
--
Additional Details
MORTGAGE INFO
ESTIMATED PAYMENT
Location
Some information about this property - Dalhousie Street

Book a Showing
Find your dream home ✨
I agree to receive marketing and customer service calls and text messages from homepapa. Consent is not a condition of purchase. Msg/data rates may apply. Msg frequency varies. Reply STOP to unsubscribe. Privacy Policy & Terms of Service.






