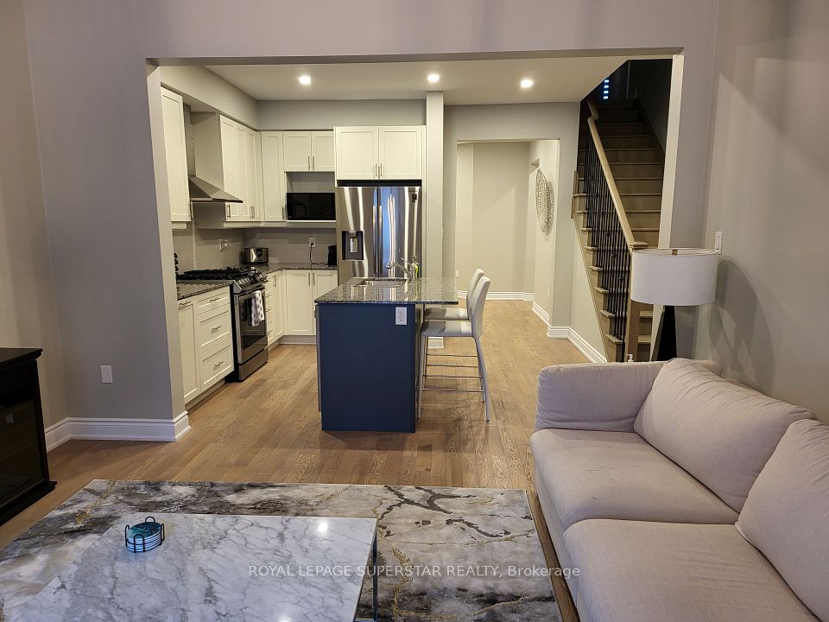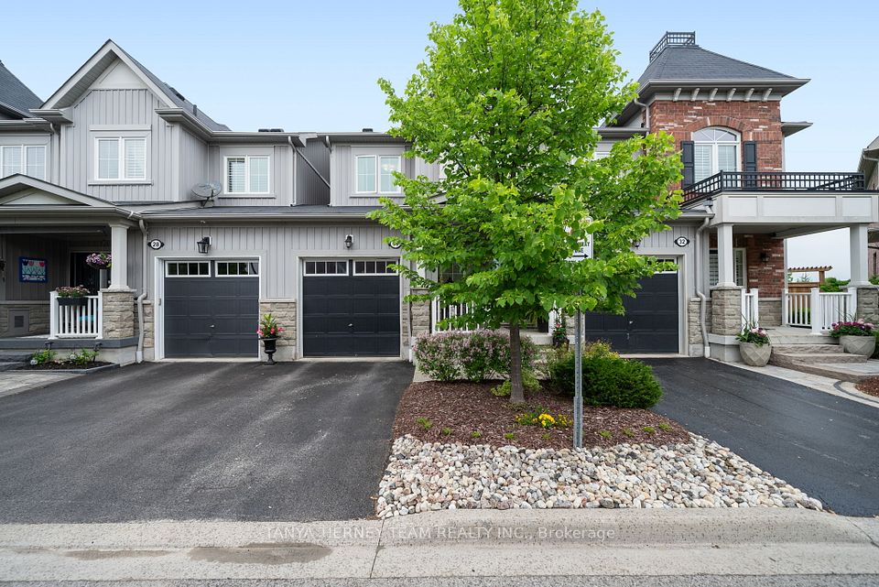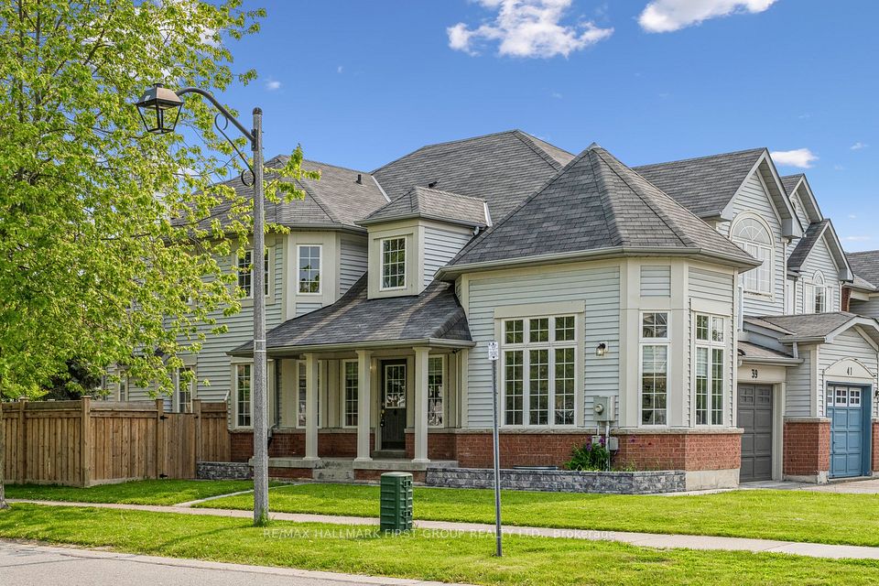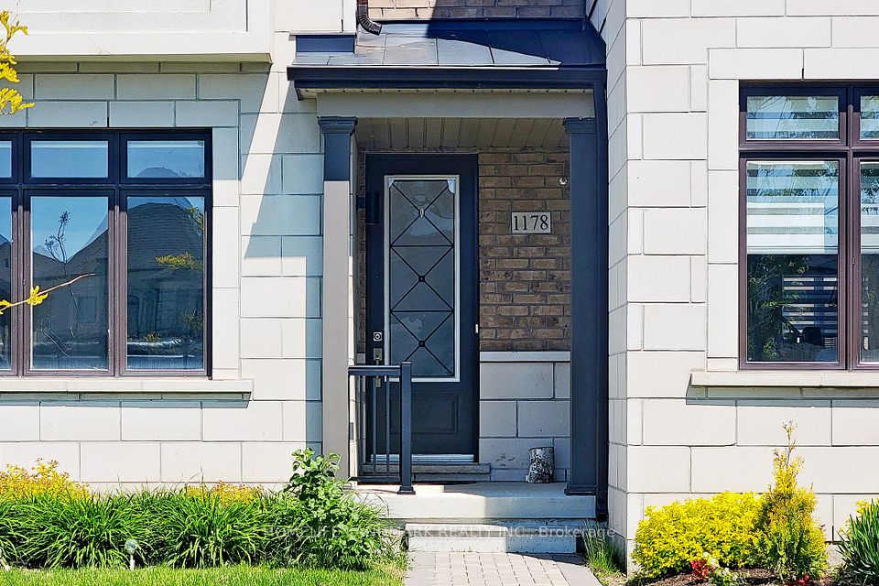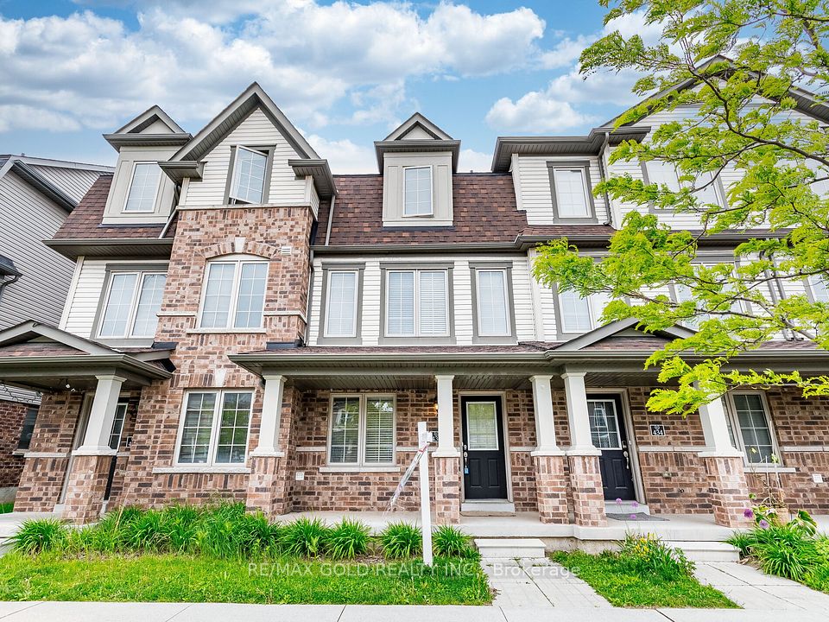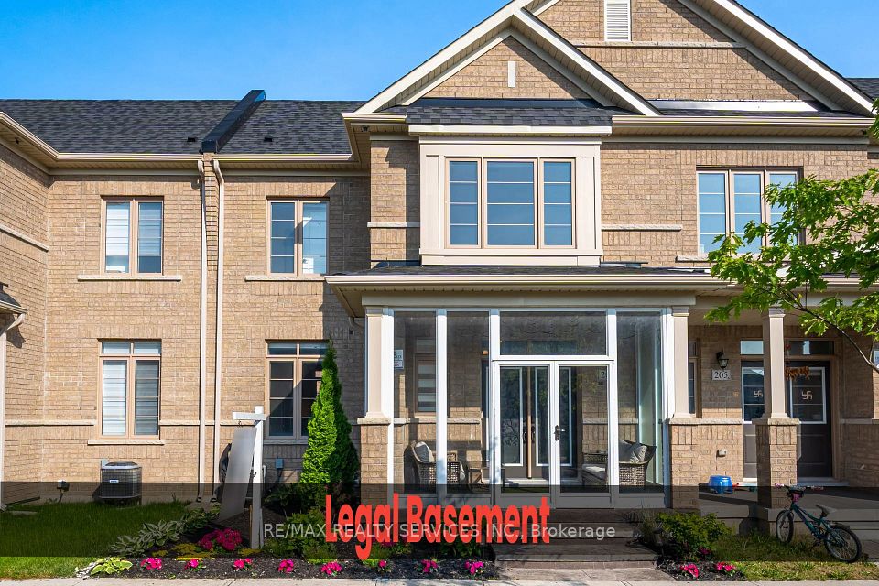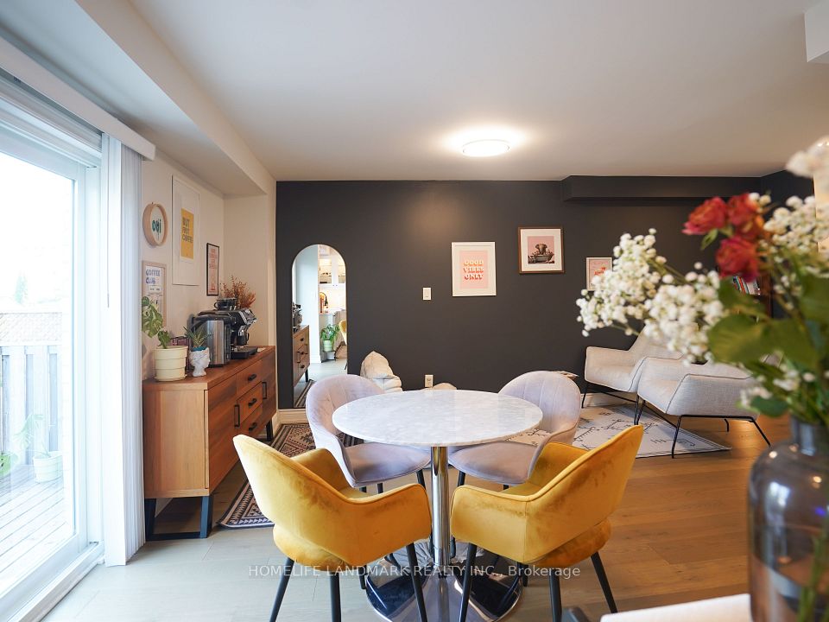
$739,900
Last price change May 26
135 Hardcastle Drive, Cambridge, ON N1S 0B6
Price Comparison
Property Description
Property type
Att/Row/Townhouse
Lot size
N/A
Style
2-Storey
Approx. Area
N/A
Room Information
| Room Type | Dimension (length x width) | Features | Level |
|---|---|---|---|
| Great Room | 5.79 x 2.74 m | Hardwood Floor, Overlooks Backyard | Main |
| Dining Room | 3.05 x 2.74 m | Ceramic Floor, Combined w/Kitchen | Main |
| Kitchen | 3.75 x 2.74 m | Stainless Steel Appl, Pantry | Main |
| Primary Bedroom | 3.65 x 2.74 m | 5 Pc Ensuite, Walk-In Closet(s) | Second |
About 135 Hardcastle Drive
Must Be SOLD. Prime location in one of the most desirable areas in Cambridge, Galt West! The Stunning floor plan from Freure Homes, the OXFORD Plan on Walkout lot, Features 4 bedrooms, Second floor Laundry, Quartz Countertops in Kitchen, Beautiful Island with Extended Breakfast bar, Oak Stairs, 3 Pc R/I Basement, A/C, inside entry from garage, Deck, Visitors parking and a lot more! Walk Out Basement, Beautiful Green Space at rear , Close to Conestoga College,
Home Overview
Last updated
May 26
Virtual tour
None
Basement information
Walk-Out
Building size
--
Status
In-Active
Property sub type
Att/Row/Townhouse
Maintenance fee
$N/A
Year built
--
Additional Details
MORTGAGE INFO
ESTIMATED PAYMENT
Location
Some information about this property - Hardcastle Drive

Book a Showing
Find your dream home ✨
I agree to receive marketing and customer service calls and text messages from homepapa. Consent is not a condition of purchase. Msg/data rates may apply. Msg frequency varies. Reply STOP to unsubscribe. Privacy Policy & Terms of Service.






