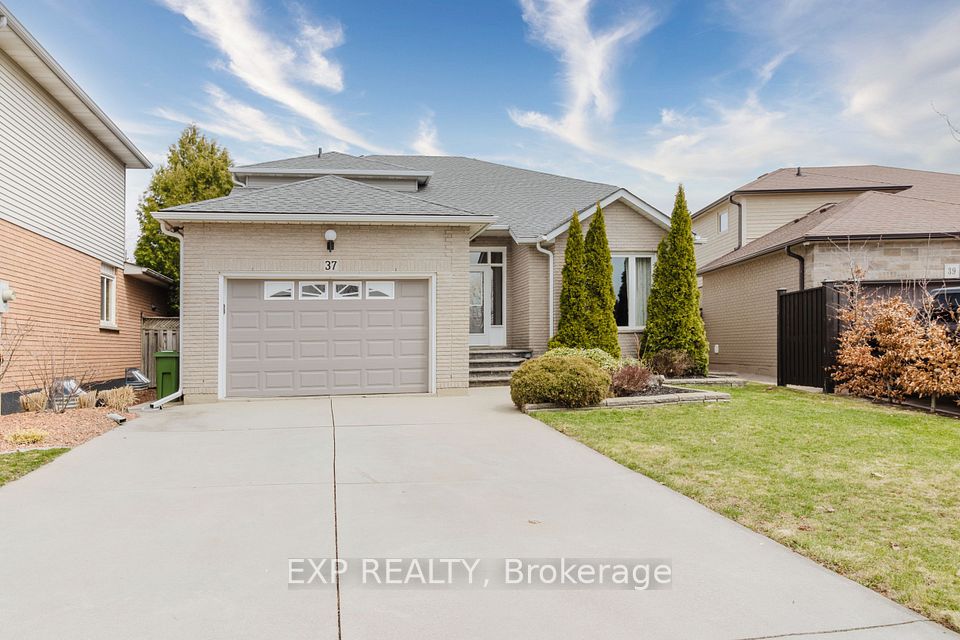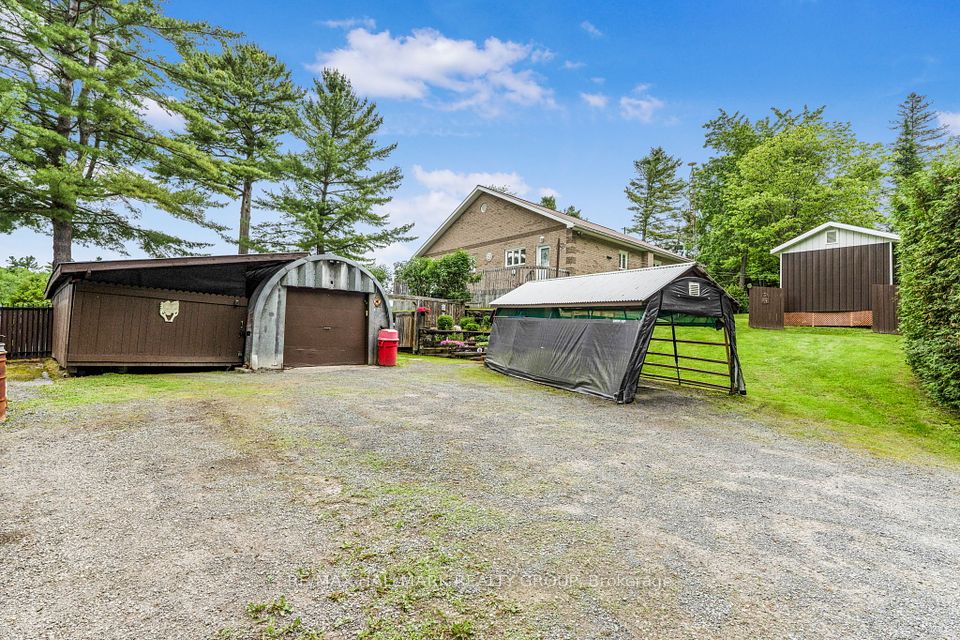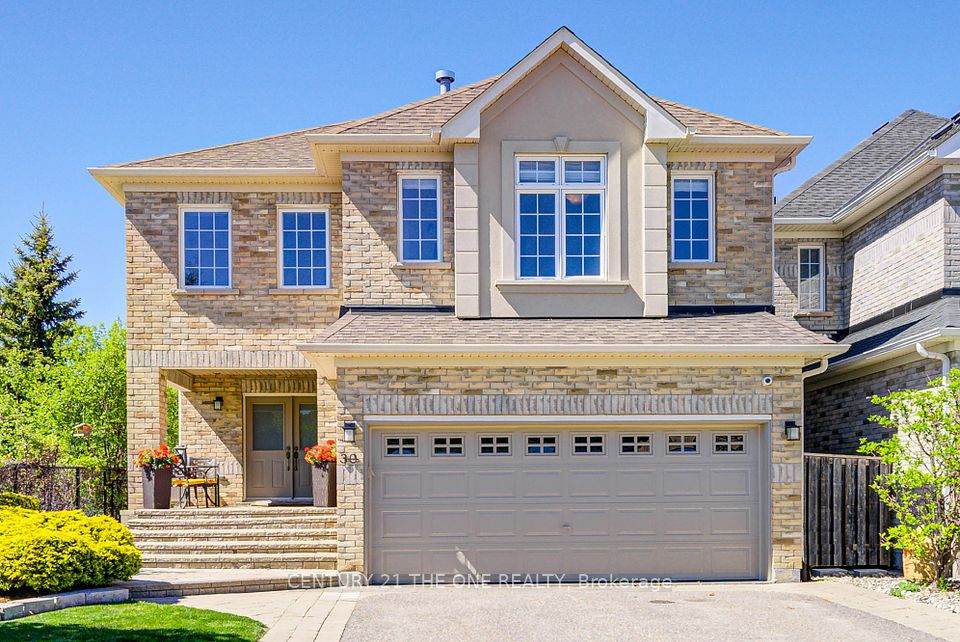
$996,000
135 Lord Roberts Drive, Toronto E08, ON M1K 3W5
Virtual Tours
Price Comparison
Property Description
Property type
Detached
Lot size
< .50 acres
Style
Bungalow
Approx. Area
N/A
Room Information
| Room Type | Dimension (length x width) | Features | Level |
|---|---|---|---|
| Foyer | 3.29 x 1.41 m | Ceramic Floor | Main |
| Living Room | 5.55 x 3.8 m | Combined w/Dining, Hardwood Floor, Bay Window | Main |
| Dining Room | 5.53 x 3.82 m | Combined w/Living, Hardwood Floor, Open Concept | Main |
| Kitchen | 3.76 x 3.35 m | Breakfast Bar, Ceramic Floor, Picture Window | Main |
About 135 Lord Roberts Drive
Welcome to 135 Lord Roberts Drive, a beautifully updated home in one of Scarborough's most convenient and family-friendly neighbourhoods! Located near Midland and Eglinton, this freshly renovated home features natural hardwood floors throughout, a renovated kitchen with modern finishes, spectacularly finished bathrooms, and a brand-new basement apartment with a separate entrance, perfect for extended family or rental income from a lovely tenant of your choosing! The spacious layout offers comfort and functionality for growing families. Enjoy close proximity to Kennedy Subway Station and Eglinton GO for easy-breezy commuting, as well as nearby parks like Thomson Memorial and Midland Park for outdoor recreation. Top-rated schools including Lord Roberts Junior Public School and Jean Vanier Catholic Secondary School are just minutes away, along with the Scarborough Town Centre, local shopping, restaurants, and all essential amenities. This move-in ready home is a rare find in a high-demand areadont miss your chance to make it yours!
Home Overview
Last updated
May 20
Virtual tour
None
Basement information
Apartment, Separate Entrance
Building size
--
Status
In-Active
Property sub type
Detached
Maintenance fee
$N/A
Year built
--
Additional Details
MORTGAGE INFO
ESTIMATED PAYMENT
Location
Some information about this property - Lord Roberts Drive

Book a Showing
Find your dream home ✨
I agree to receive marketing and customer service calls and text messages from homepapa. Consent is not a condition of purchase. Msg/data rates may apply. Msg frequency varies. Reply STOP to unsubscribe. Privacy Policy & Terms of Service.












