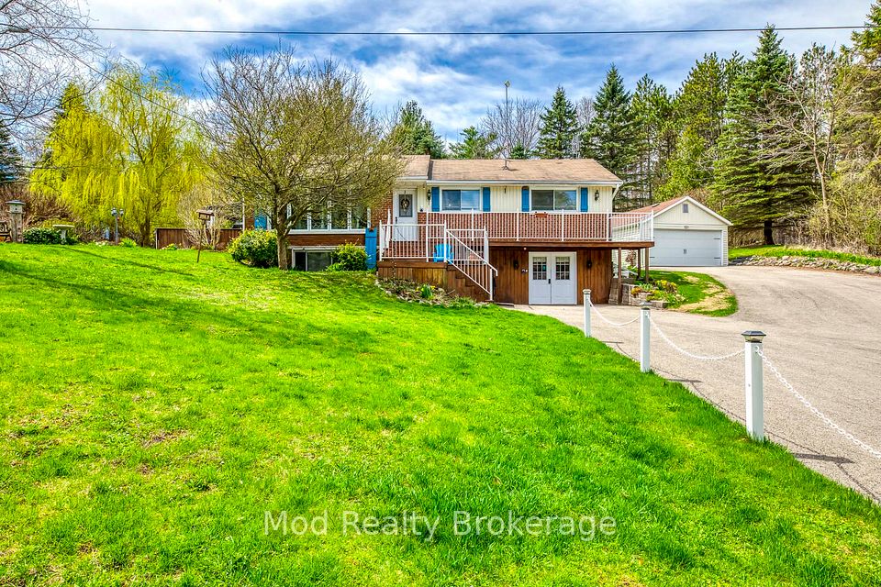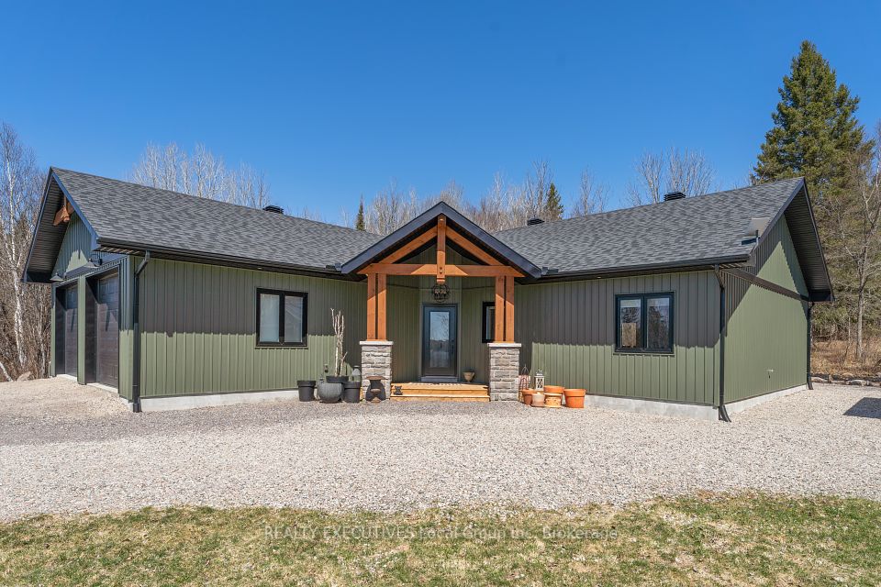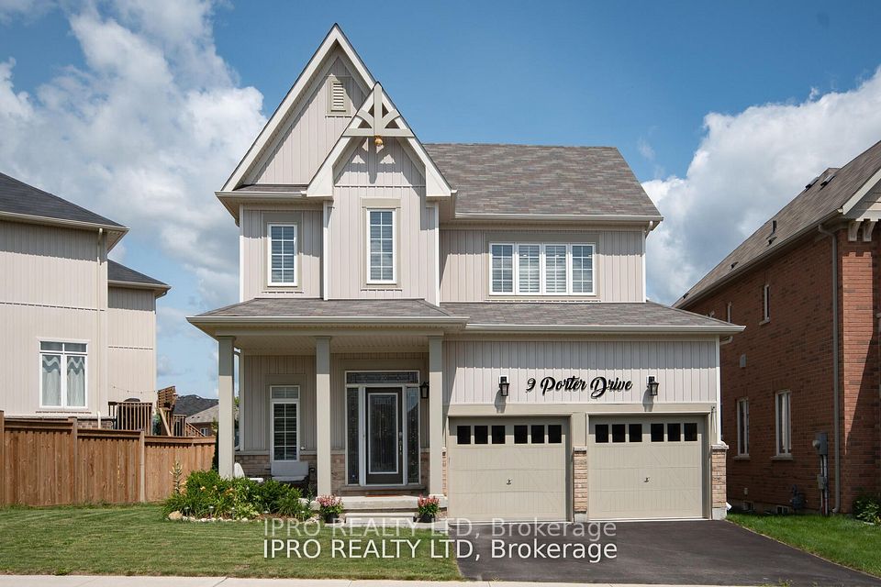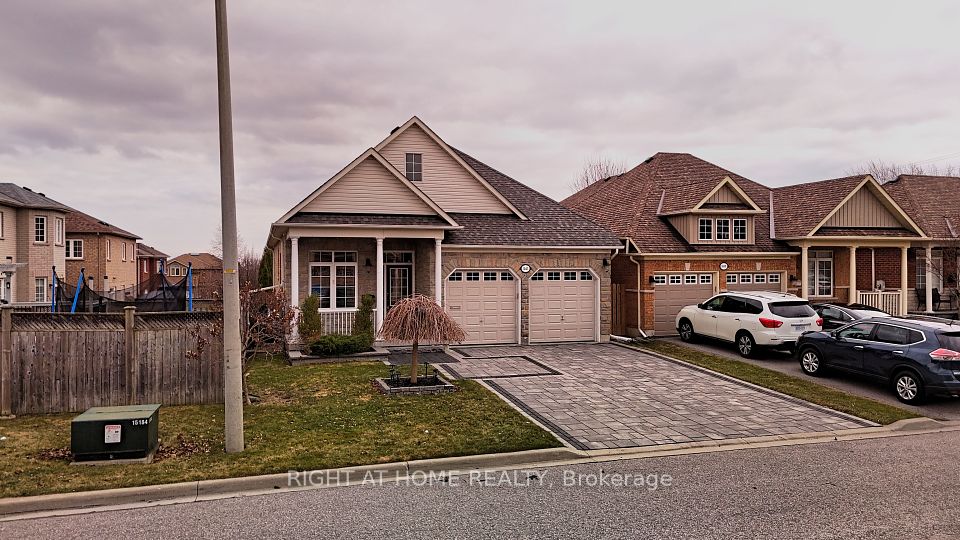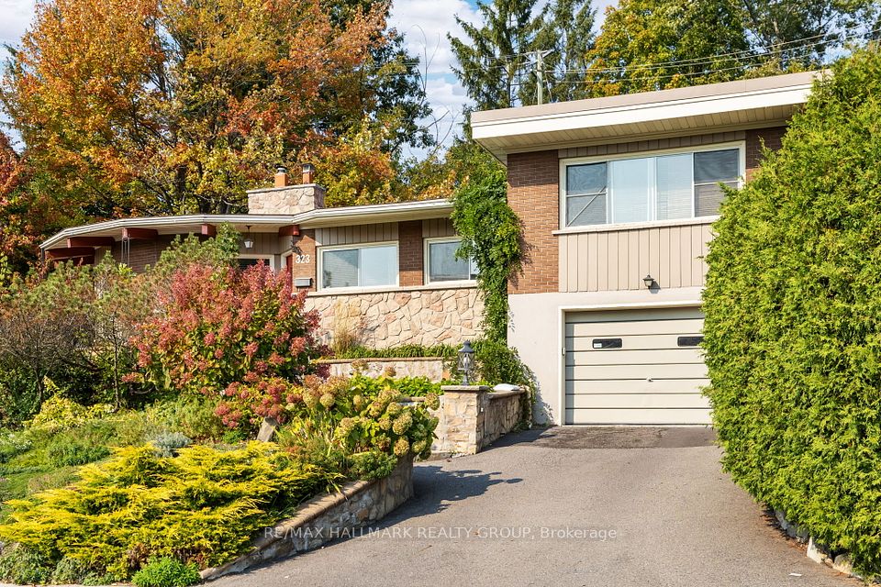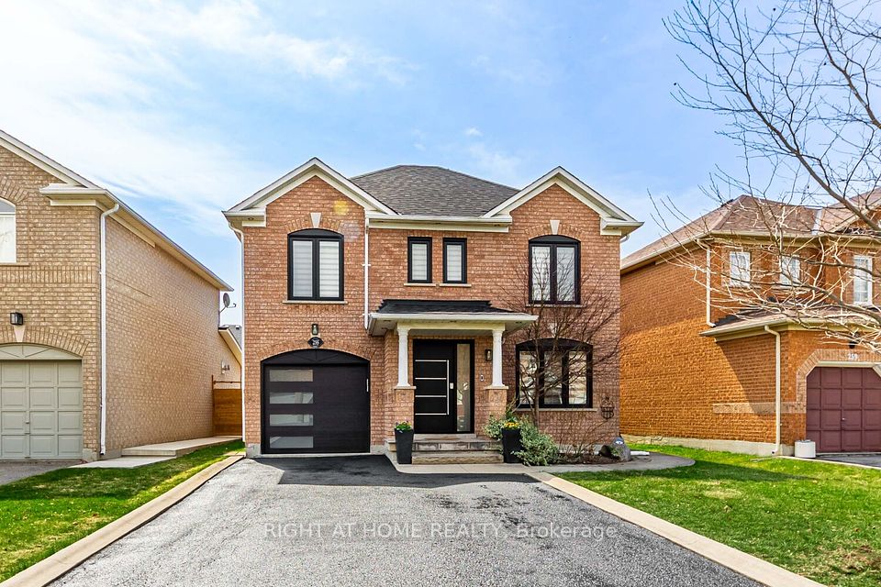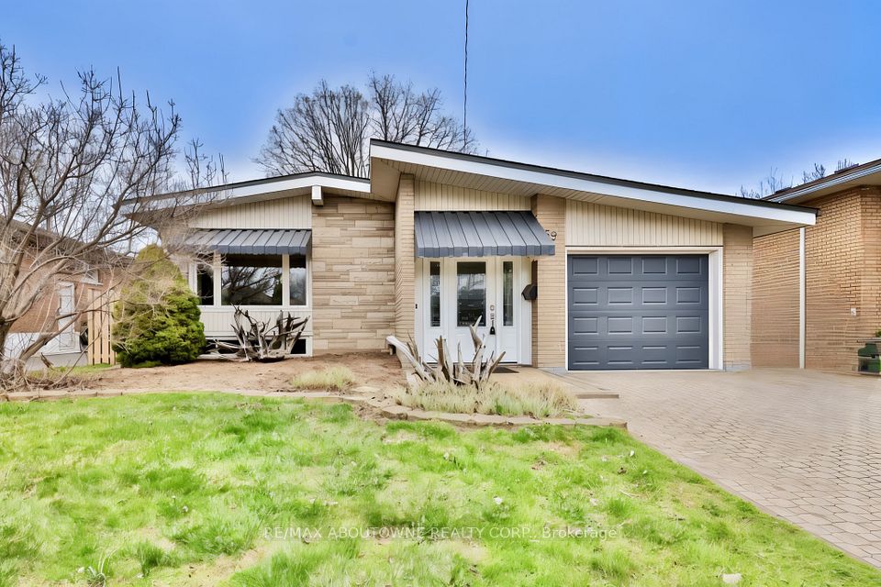$1,199,000
1351 EPTON Crescent, Mississauga, ON L5J 1R9
Virtual Tours
Price Comparison
Property Description
Property type
Detached
Lot size
< .50 acres
Style
Bungalow
Approx. Area
N/A
Room Information
| Room Type | Dimension (length x width) | Features | Level |
|---|---|---|---|
| Kitchen | 3.94 x 2.92 m | Open Concept, Picture Window, Renovated | Main |
| Dining Room | 2.92 x 2.54 m | W/O To Deck, Pot Lights, Hardwood Floor | Main |
| Living Room | 5.94 x 3.43 m | Bay Window, Pot Lights, Overlooks Garden | Main |
| Primary Bedroom | 3.48 x 2.92 m | Overlooks Backyard, Large Window, B/I Closet | Main |
About 1351 EPTON Crescent
Nestled on a quiet, family-friendly street in desirable Clarkson, this beautifully renovated bungalow offers the perfect blend of comfort and convenience. The main level features oversized, sun-filled windows, spacious bedrooms with a modern finish throughout. Enjoy hosting family & friends in the open-concept kitchen. Convenient walk-out access to the private, lush backyard surrounded by mature treesideal for summer entertaining or peaceful mornings in the garden. The renovated basement includes a large recreation room, a spacious den that can easily be converted into a fourth bedroom, 3pc bathroom and walk-up access to the backyard. The spacious garage offers an added loft with extra flexibility for storage. Close proximity to schools, daycares, local parks and scenic walking trails, and just a short walk to Clarkson GO Station for easy commuting. Enjoy quick access to the QEW, Clarkson Village, and a great mix of local restaurants, shops, and amenities.
Home Overview
Last updated
1 day ago
Virtual tour
None
Basement information
Finished
Building size
--
Status
In-Active
Property sub type
Detached
Maintenance fee
$N/A
Year built
--
Additional Details
MORTGAGE INFO
ESTIMATED PAYMENT
Location
Some information about this property - EPTON Crescent

Book a Showing
Find your dream home ✨
I agree to receive marketing and customer service calls and text messages from homepapa. Consent is not a condition of purchase. Msg/data rates may apply. Msg frequency varies. Reply STOP to unsubscribe. Privacy Policy & Terms of Service.







