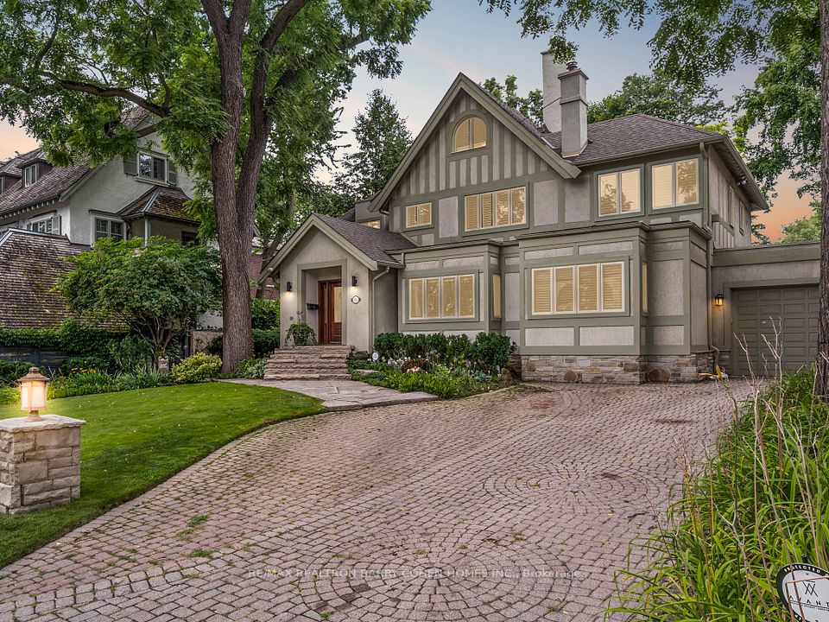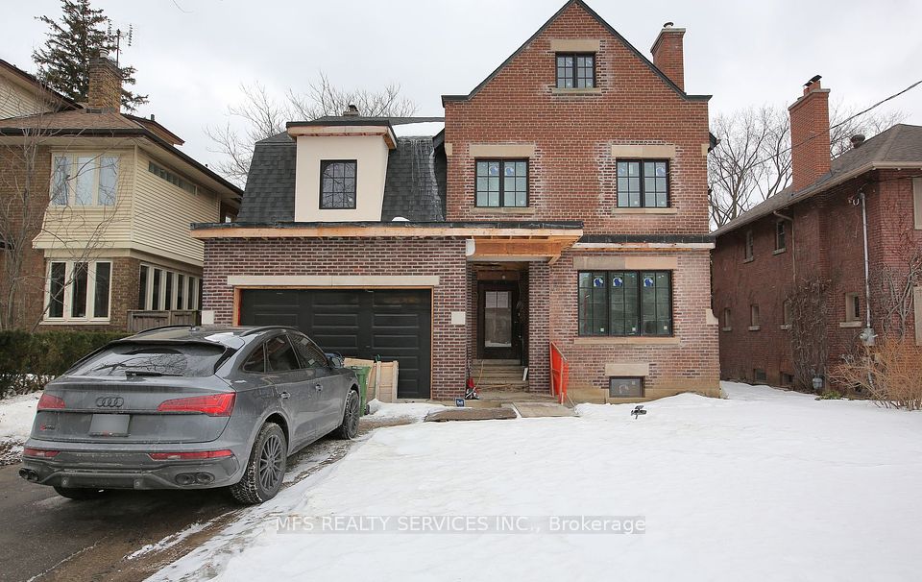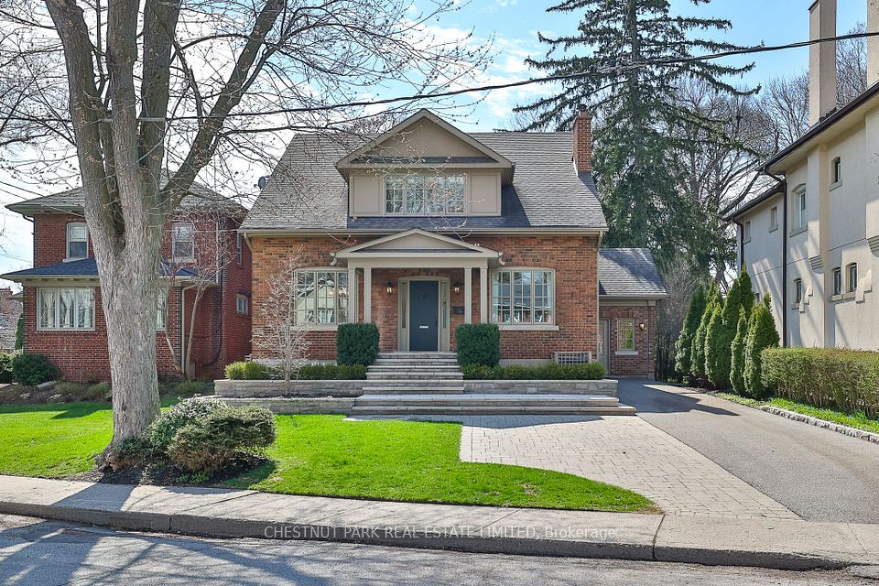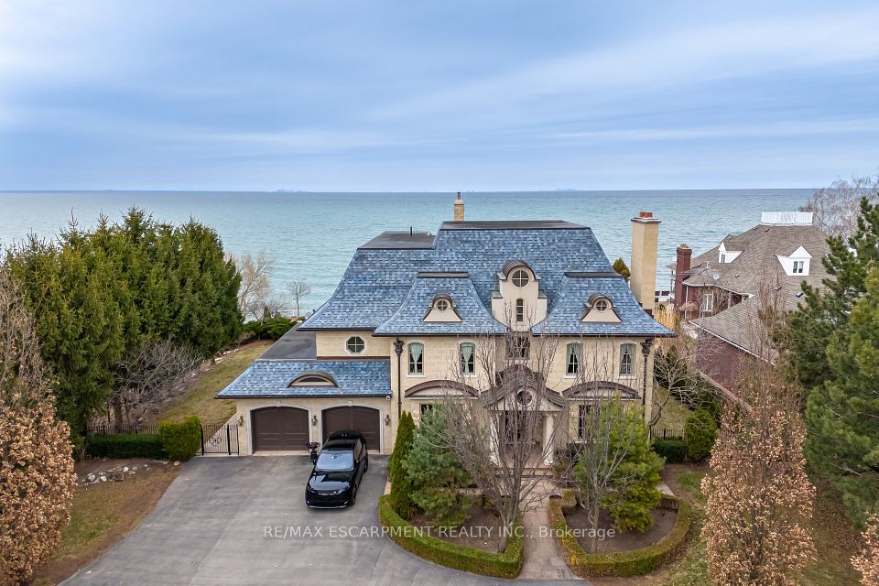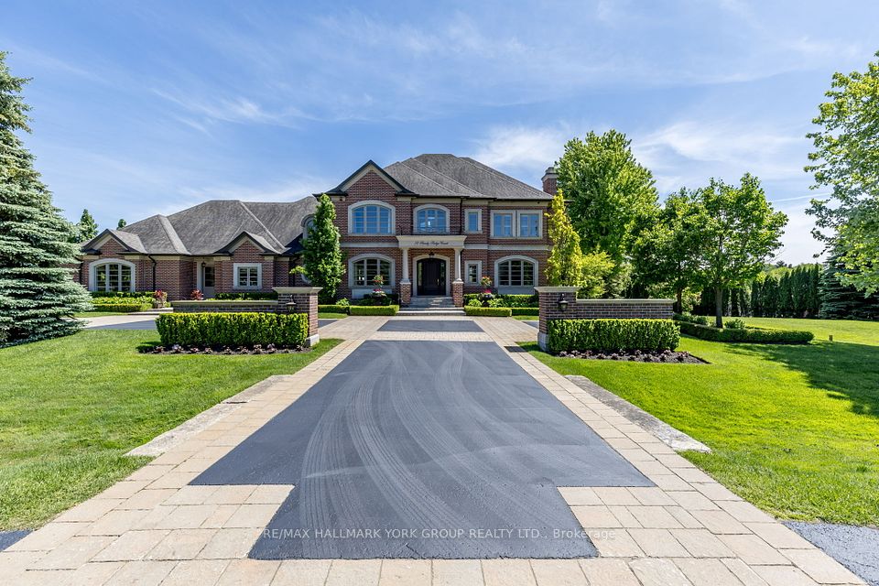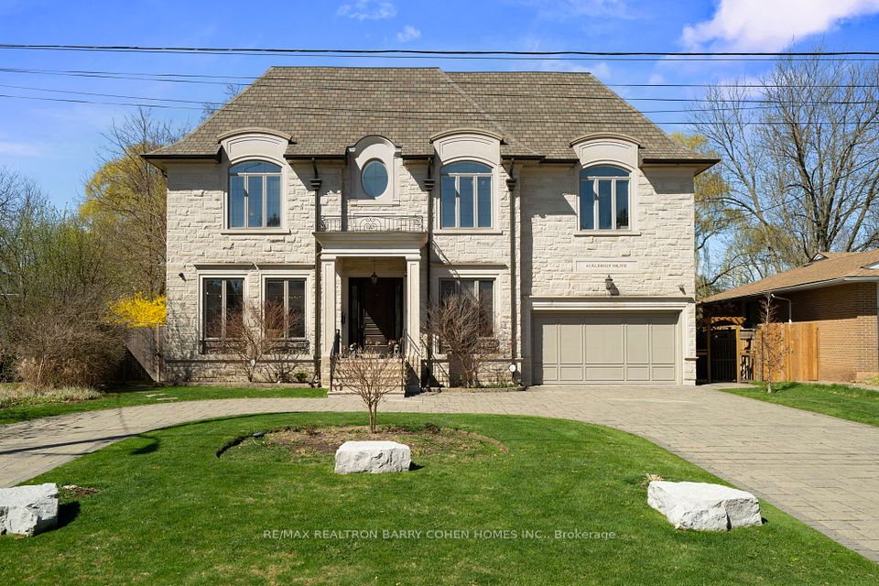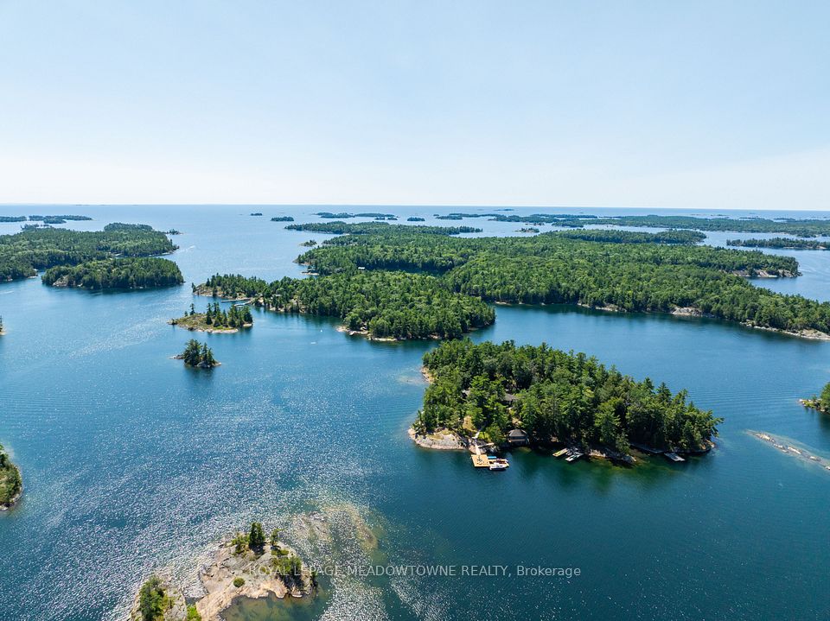$5,499,000
13520 5 Side Road, Oakville, ON L7G 4S5
Virtual Tours
Price Comparison
Property Description
Property type
Detached
Lot size
2-4.99 acres
Style
2-Storey
Approx. Area
N/A
Room Information
| Room Type | Dimension (length x width) | Features | Level |
|---|---|---|---|
| Living Room | 5.28 x 3.52 m | Hardwood Floor, Open Concept, Large Window | Main |
| Dining Room | 5.28 x 3.52 m | Hardwood Floor, Open Concept, Large Window | Main |
| Breakfast | 4.16 x 3.2 m | Ceramic Floor, Heated Floor, Pot Lights | Main |
| Kitchen | 5.76 x 4.16 m | Ceramic Floor, Heated Floor, Quartz Counter | Main |
About 13520 5 Side Road
Experience the pinnacle of luxury in this fully renovated, palatial estate spanning over 4,500 sq ft, with an additional 1,275 sq ft of finished basement. Set on a private 3+ acre lot, this home exudes sophistication and elegance at every turn.Step inside to a grand entrance featuring floating stairs and a spacious, light-filled layout. The home offers 4+2 generous bedrooms, 5 Bathrooms, including a lavish primary suite complete with hydronic heated floors in the bedroom, walk-in closet, and ensuite bathroom.Designed for both living and entertaining, this estate boasts two gourmet kitchens with custom cabinetry and luxury finishes. The expansive recreation room is the ultimate retreat, featuring an indoor whirlpool and custom wet bar.Outside, a gated driveway ensures privacy, leading to a heated 3-car garage, ideal for car enthusiasts. Every detail has been thoughtfully updated, including new HVAC, plumbing, and electrical systems. Enjoy comfort year-round with hydronic heated floors throughout the main floor and basement.Smart features include light automation, security cameras, and rough-ins for a full security system. A whole-home backup generator ensures uninterrupted power during outages.Zoning approval is in place for a 1,820 sq ft accessory building, offering endless potential for a studio, garage, or private retreat. The fully fenced property is also wired for an invisible pet fence for added safety.This estate is a rare offering for those seeking the perfect blend of luxury, comfort, and privacy a true oasis meticulously crafted for the most discerning buyer. Stripped to the bones and meticulously rebuilt, this property showcases a full-scale renovation with exceptional craftsmanship throughout
Home Overview
Last updated
Apr 10
Virtual tour
None
Basement information
Finished, Separate Entrance
Building size
--
Status
In-Active
Property sub type
Detached
Maintenance fee
$N/A
Year built
--
Additional Details
MORTGAGE INFO
ESTIMATED PAYMENT
Location
Some information about this property - 5 Side Road

Book a Showing
Find your dream home ✨
I agree to receive marketing and customer service calls and text messages from homepapa. Consent is not a condition of purchase. Msg/data rates may apply. Msg frequency varies. Reply STOP to unsubscribe. Privacy Policy & Terms of Service.







