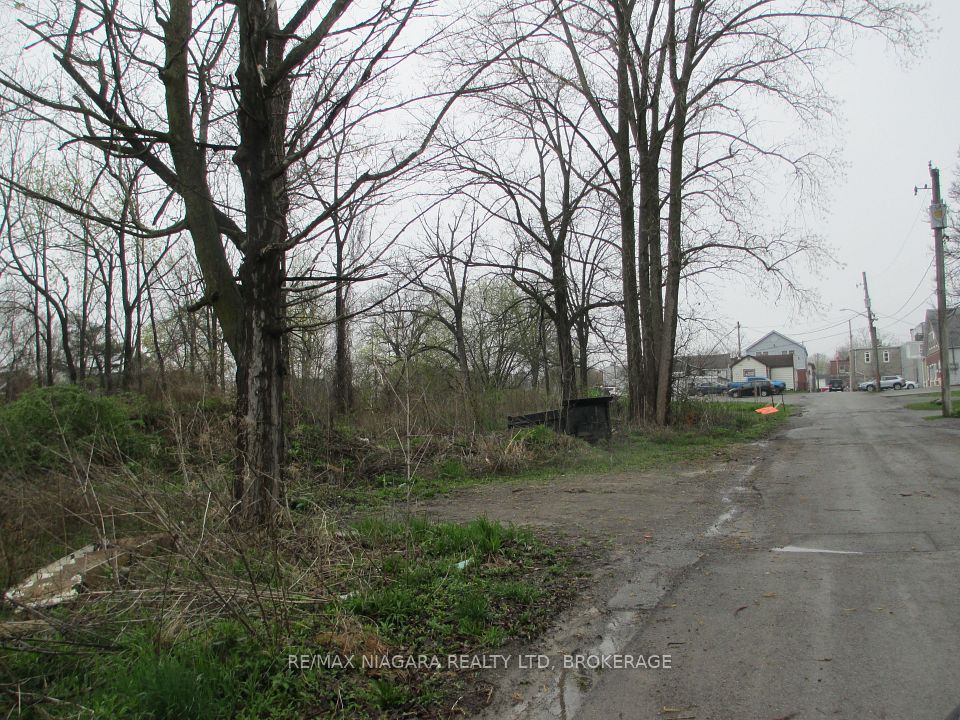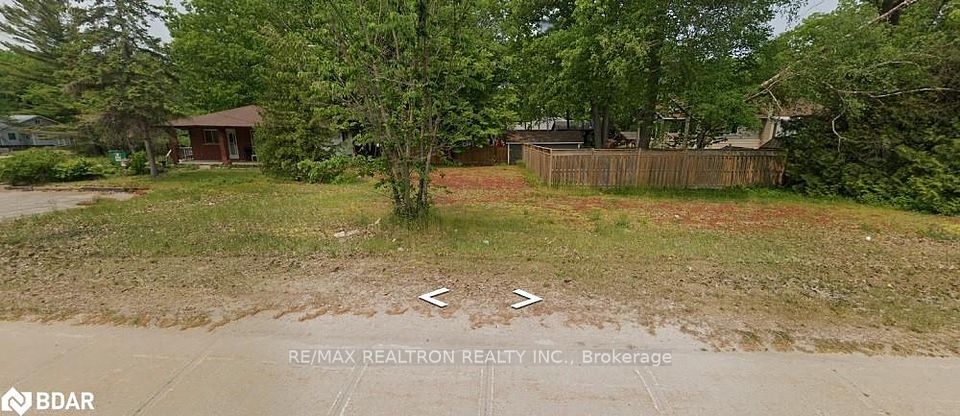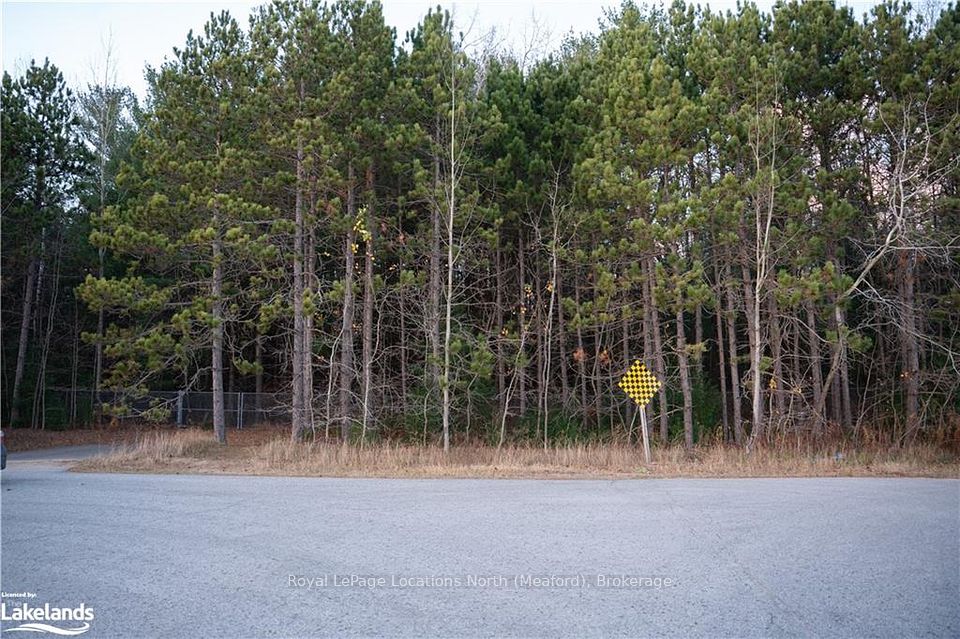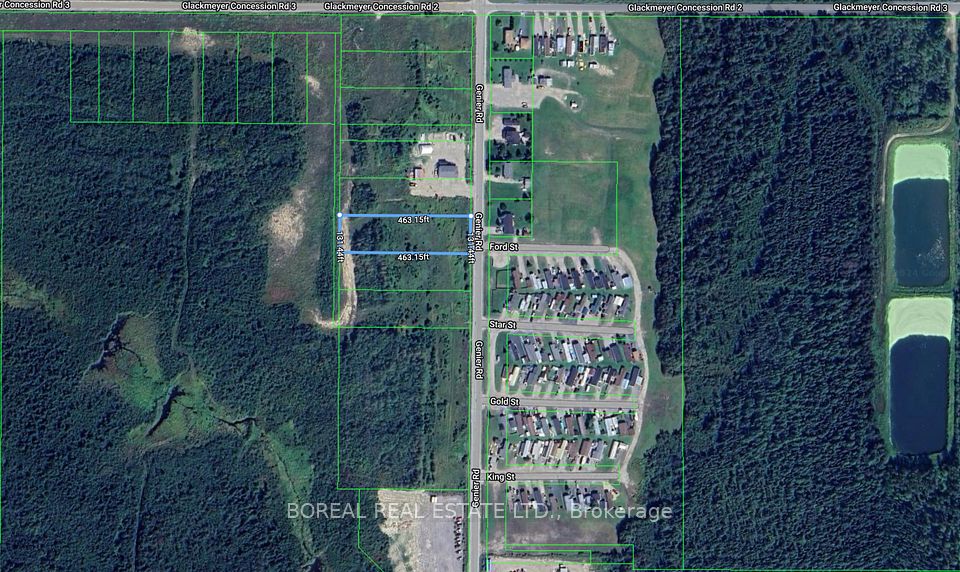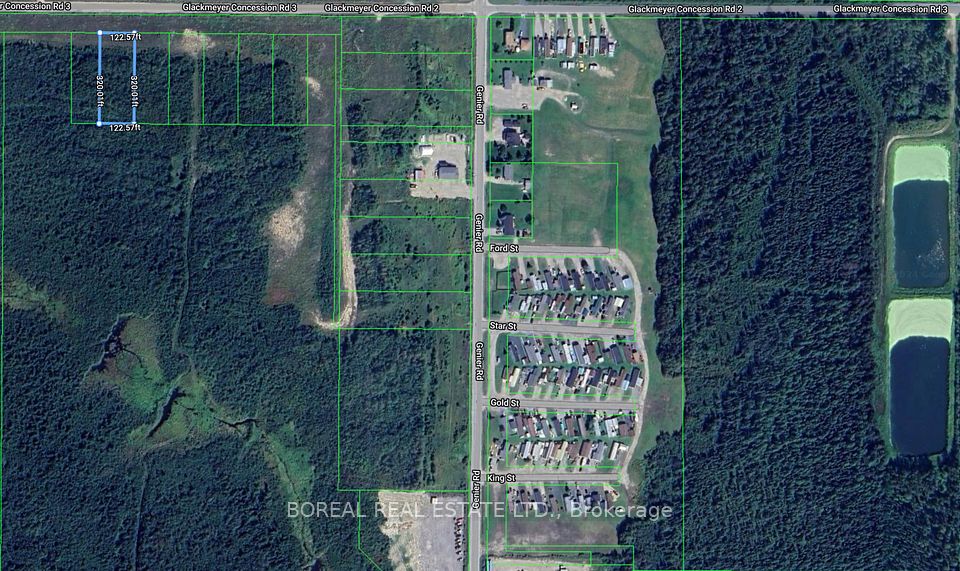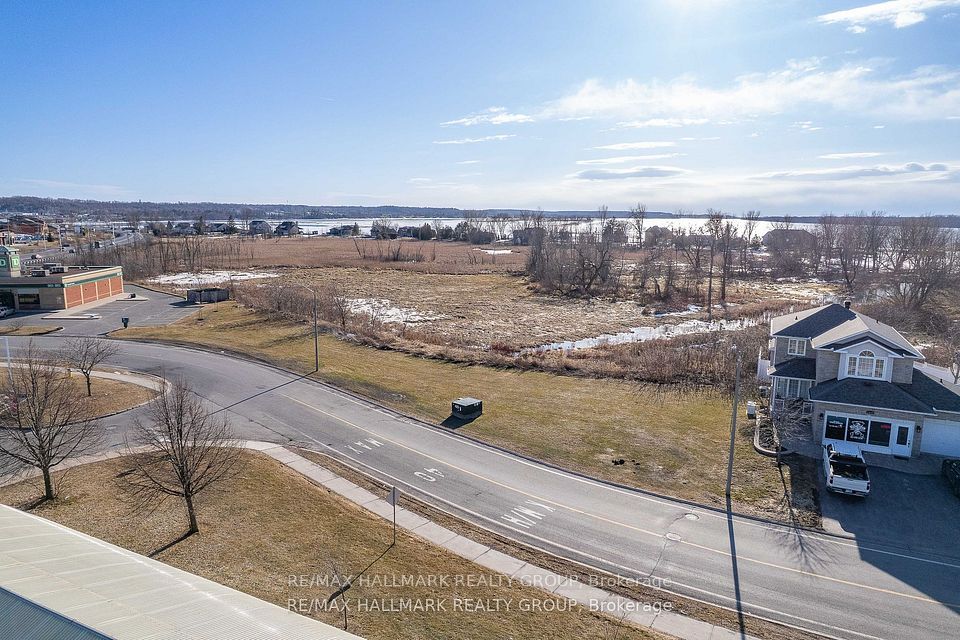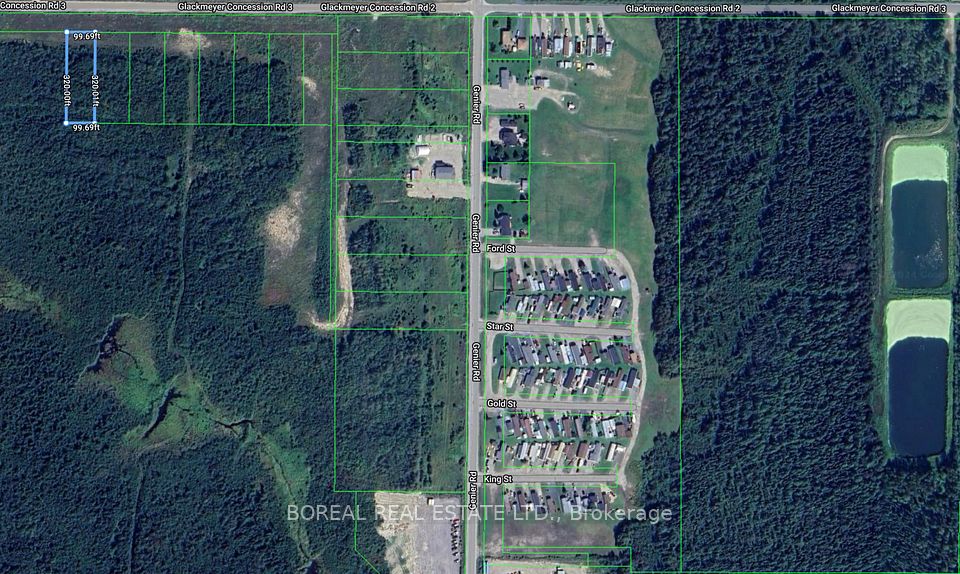$1
1354 Gordon Street, Guelph, ON N1L 1C8
Price Comparison
Property Description
Property type
Land
Lot size
N/A
Style
Approx. Area
N/A
About 1354 Gordon Street
The offering has approved zoning along with an Official Plan Amendment to allow for the development of an 8 storey mixed use building with a maximum total GFA of 118,403 sq. ft. (11,000 sq. m.). As part of the approved Zoning By-Law Amendment a minimum of 5,640 sq. ft. (524 sq. m.) of retail space must be provided on the ground floor of the development. The maximum density permitted on the Site is 175.4 units per hectare (71 units per acre), representing approximately 115 units in total. The current plans propose a mix of studio, 1-bedroom and 2-bedroom units, although a formal Site Plan application has not been submitted by the owner, allowing any purchaser the opportunity to finalize the design, tenure and layout of the building based on their own preferences. The offering is ideally located in close proximity to an abundance of amenities including grocery stores, restaurants, cafes and is less than a 5-minute drive to the University of Guelph.
Home Overview
Last updated
Mar 19
Virtual tour
None
Basement information
Building size
1.61
Status
In-Active
Property sub type
Land
Maintenance fee
$N/A
Year built
--
Additional Details
MORTGAGE INFO
ESTIMATED PAYMENT
Location
Some information about this property - Gordon Street

Book a Showing
Find your dream home ✨
I agree to receive marketing and customer service calls and text messages from homepapa. Consent is not a condition of purchase. Msg/data rates may apply. Msg frequency varies. Reply STOP to unsubscribe. Privacy Policy & Terms of Service.






