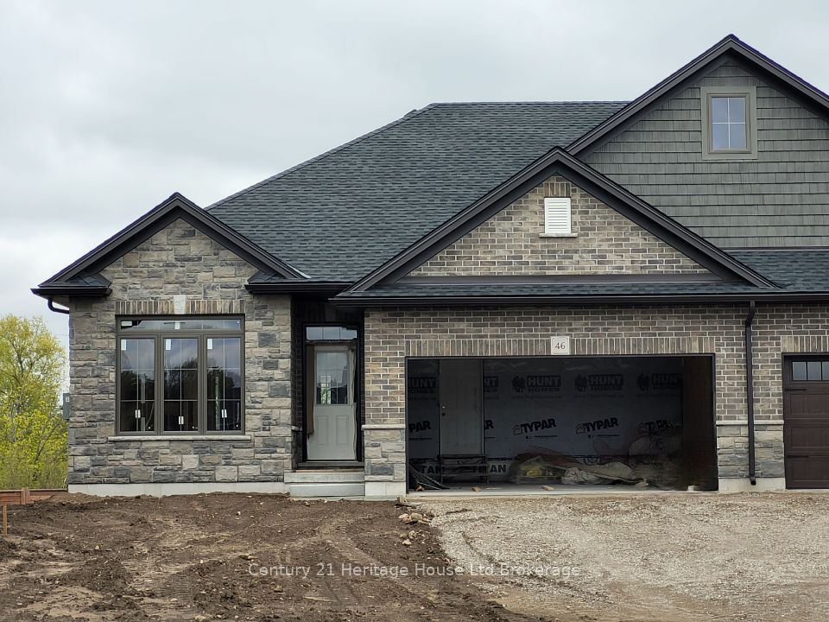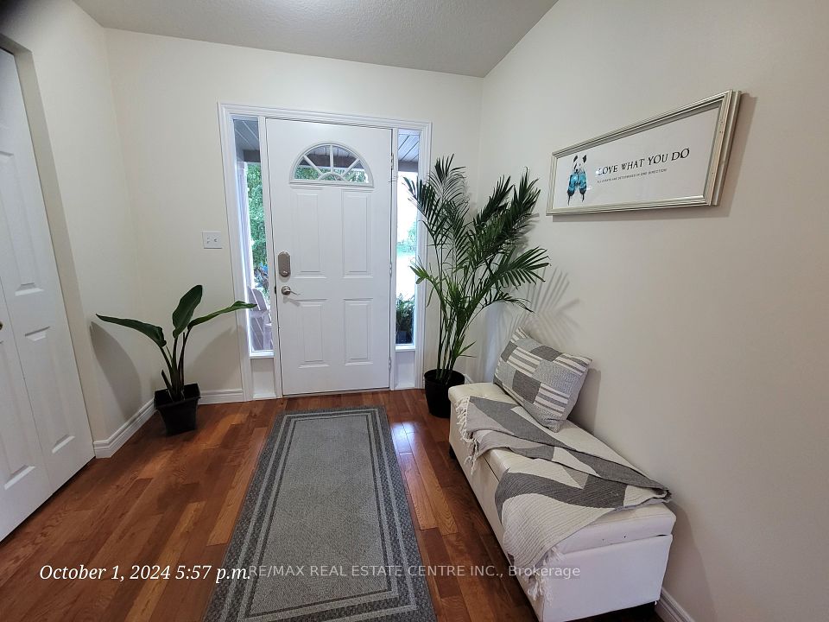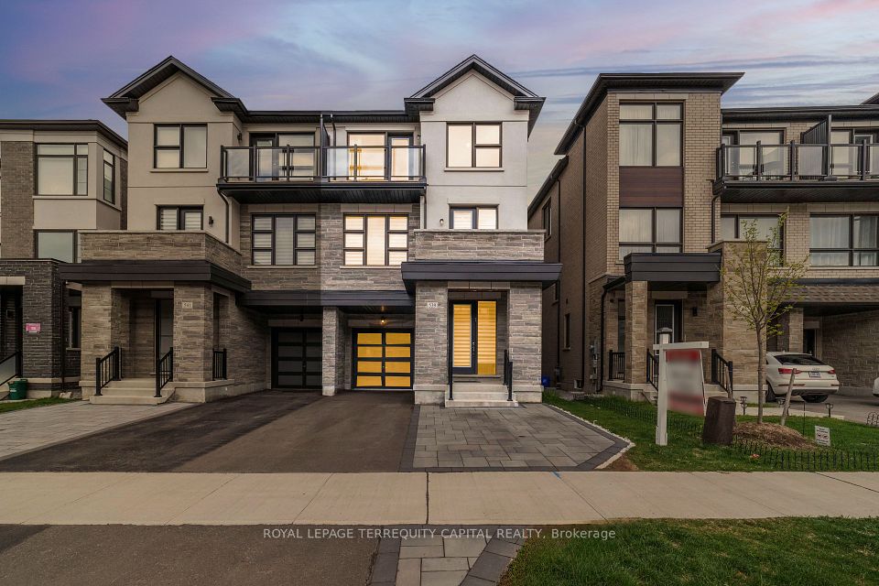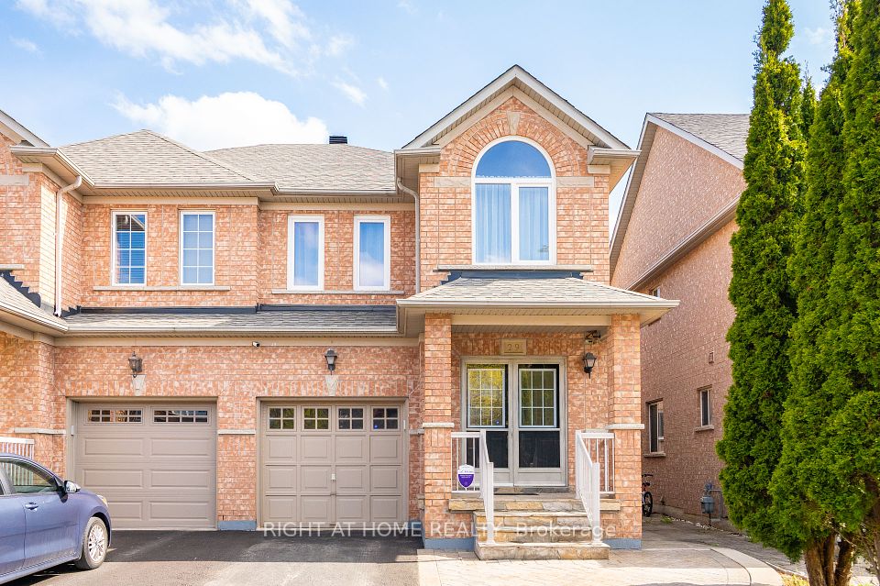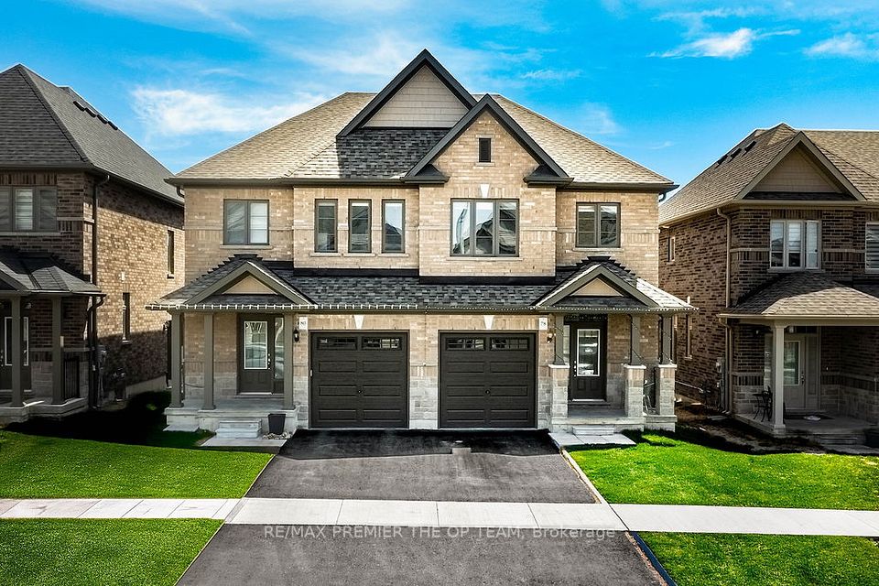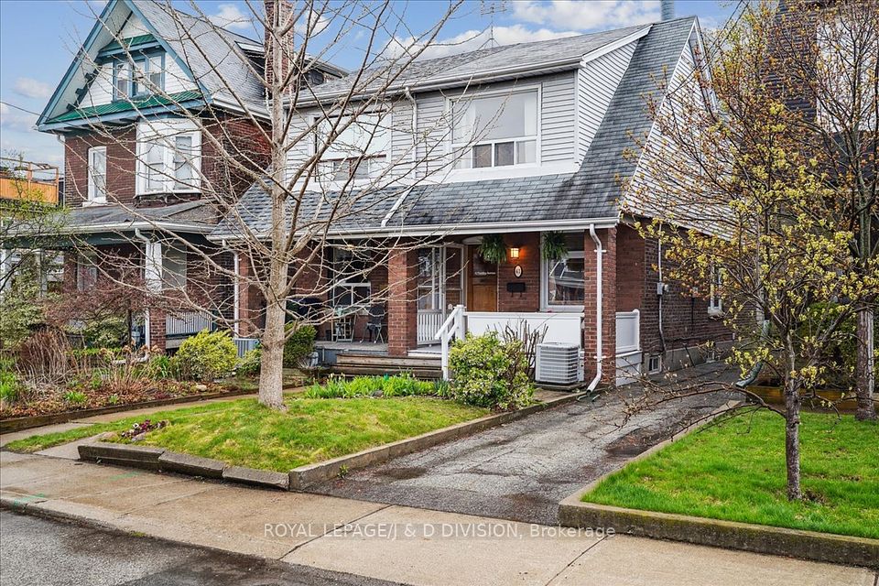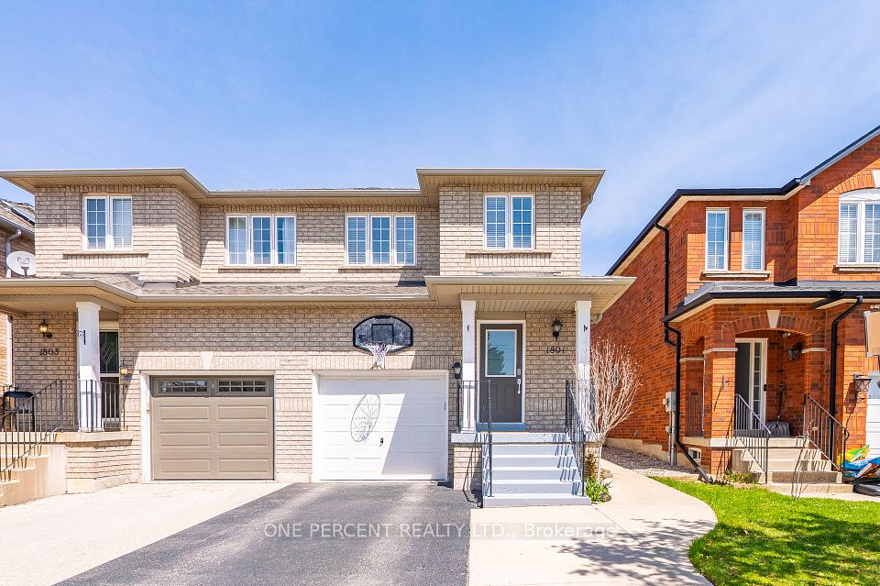$1,078,000
136 Countryman Road, East Gwillimbury, ON L9N 0N8
Virtual Tours
Price Comparison
Property Description
Property type
Semi-Detached
Lot size
N/A
Style
2-Storey
Approx. Area
N/A
Room Information
| Room Type | Dimension (length x width) | Features | Level |
|---|---|---|---|
| Great Room | 5.69 x 3.25 m | Hardwood Floor, Gas Fireplace, Picture Window | Main |
| Dining Room | N/A | Hardwood Floor, Combined w/Living, Overlooks Ravine | Main |
| Kitchen | 3.05 x 3.2 m | Stainless Steel Appl, Granite Counters, Backsplash | Main |
| Breakfast | 2.34 x 3.05 m | Ceramic Floor, W/O To Deck, Open Concept | Main |
About 136 Countryman Road
A Premium home situated on a wooded ravine lot, featuring sunny west exposure and a bright walkout basement. It's the Wycliffe 'Ruby' Model, offering a Fantastic layout with 9ft ceilings, hardwood floors, and an oak stair on the main level. The modern eat-in kitchen is outfitted with upgraded S/S appliances, Quartz countertops and a backsplash. Convenient second floor laundry & Direct access to the Garage. Recent updated basement with full bath and open concept backing on the Ravine view Key Features -No Neighbours Behind, no sidewalks, Close to GO Train, Walking trails, Schools and Parks, Golf
Home Overview
Last updated
Apr 25
Virtual tour
None
Basement information
Finished with Walk-Out
Building size
--
Status
In-Active
Property sub type
Semi-Detached
Maintenance fee
$N/A
Year built
--
Additional Details
MORTGAGE INFO
ESTIMATED PAYMENT
Location
Some information about this property - Countryman Road

Book a Showing
Find your dream home ✨
I agree to receive marketing and customer service calls and text messages from homepapa. Consent is not a condition of purchase. Msg/data rates may apply. Msg frequency varies. Reply STOP to unsubscribe. Privacy Policy & Terms of Service.







