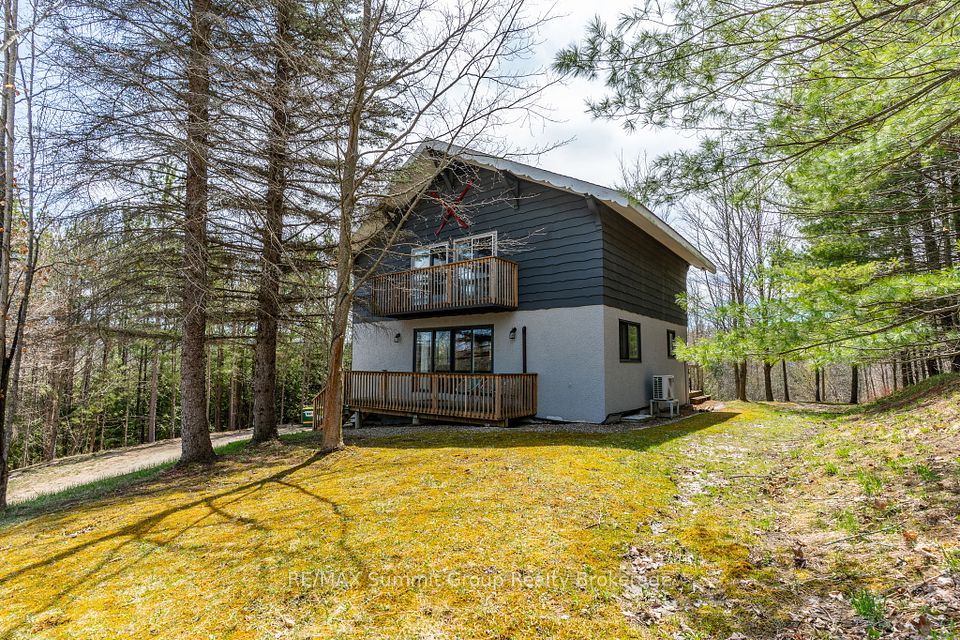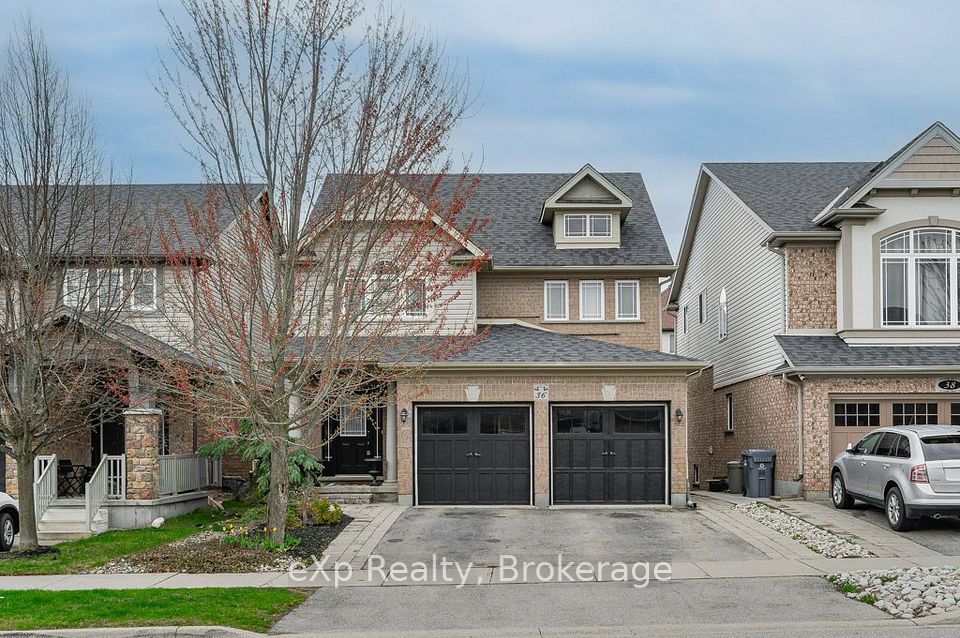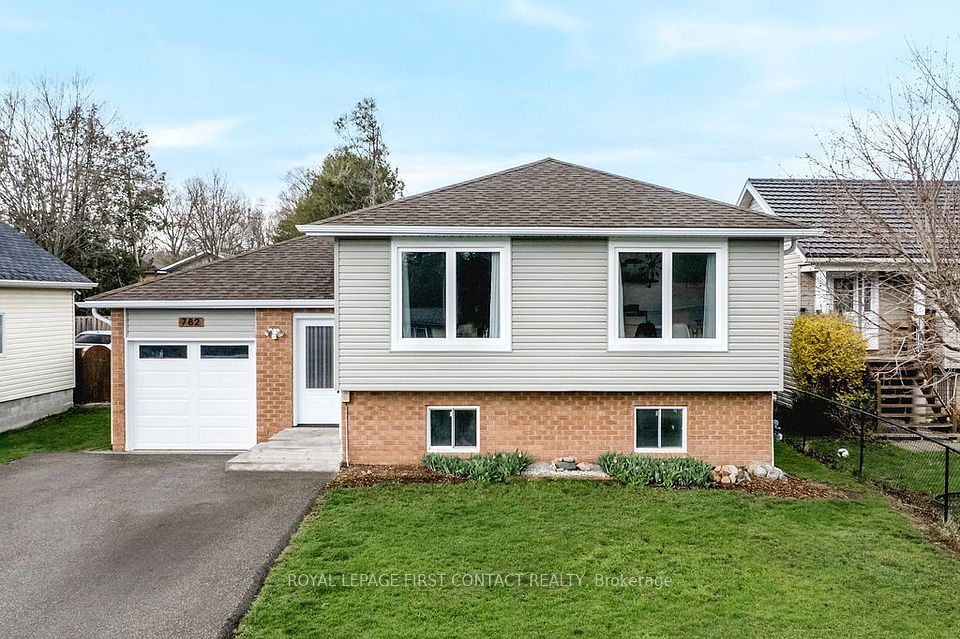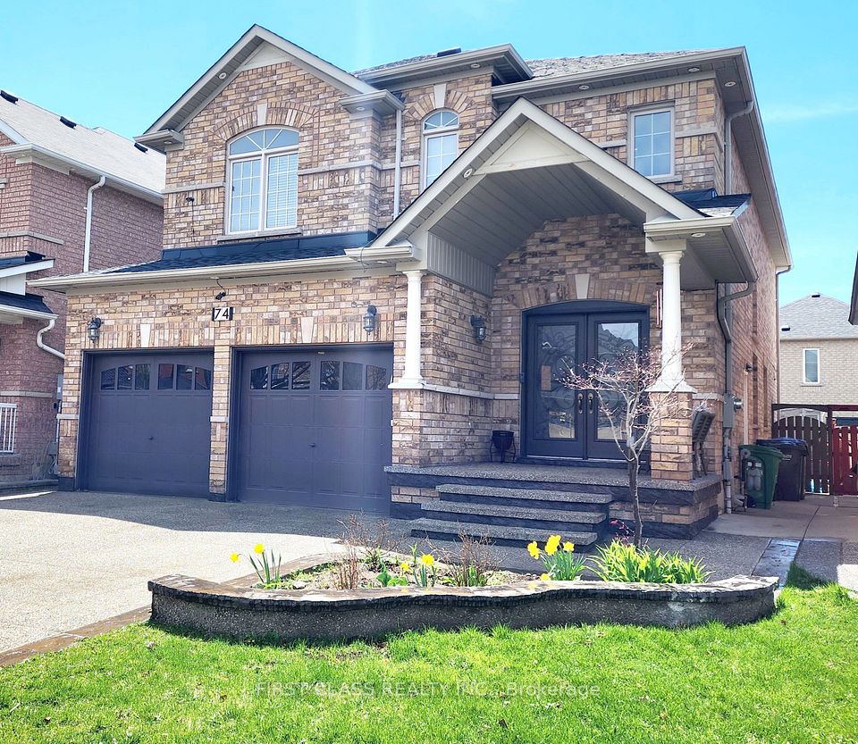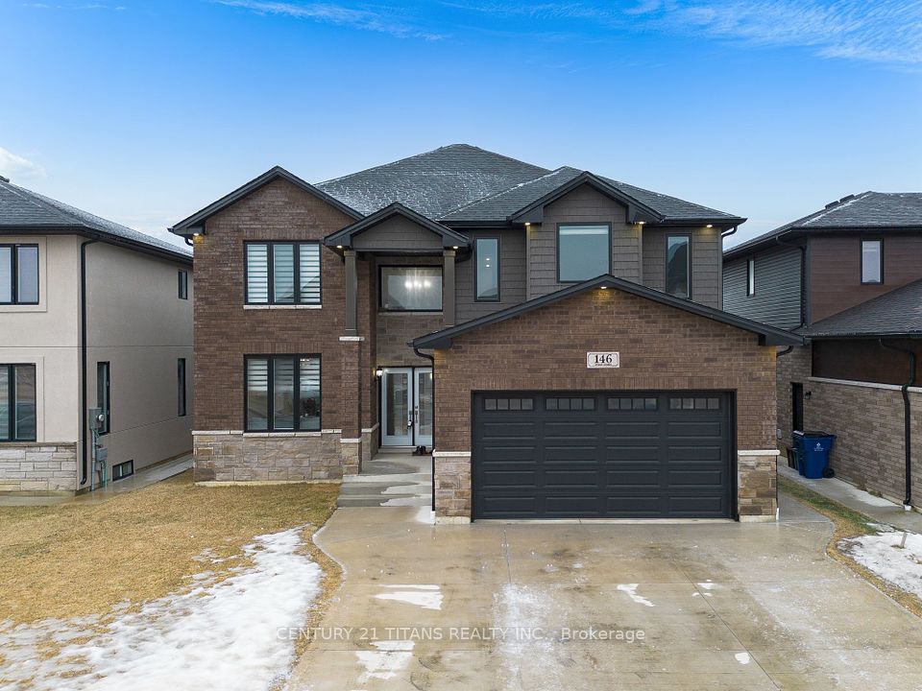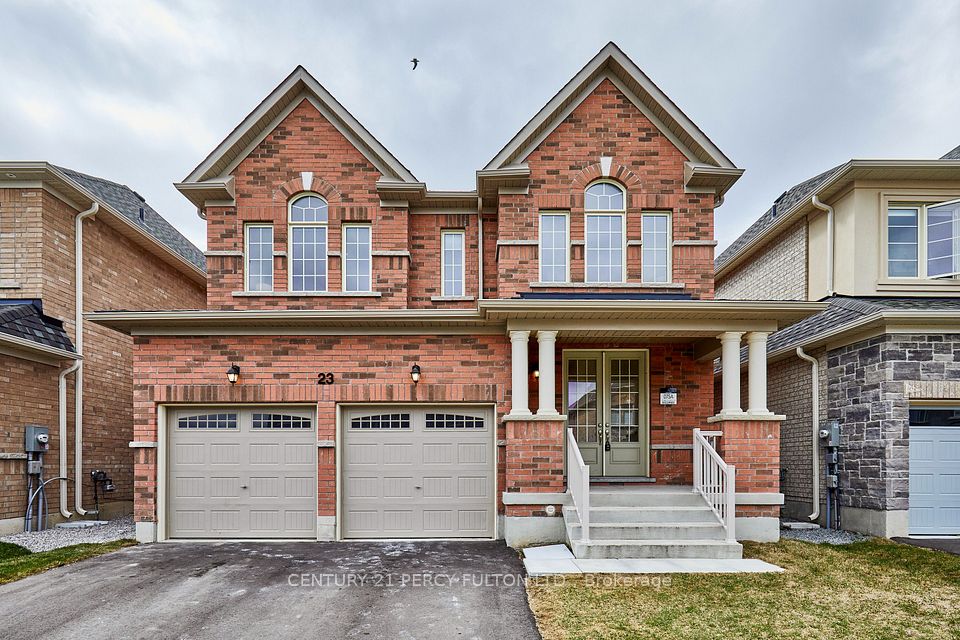$1,198,000
Last price change 3 days ago
136 Goldhawk Trail, Toronto E07, ON M1V 1W5
Virtual Tours
Price Comparison
Property Description
Property type
Detached
Lot size
N/A
Style
2-Storey
Approx. Area
N/A
Room Information
| Room Type | Dimension (length x width) | Features | Level |
|---|---|---|---|
| Foyer | 2.27 x 2.21 m | Ceramic Floor, Closet, LED Lighting | Main |
| Living Room | 5.61 x 5.03 m | Hardwood Floor, Combined w/Dining, Large Window | Main |
| Dining Room | 5.61 x 5.03 m | Hardwood Floor, Combined w/Living, W/O To Yard | Main |
| Kitchen | 4.65 x 3.25 m | Ceramic Floor, Quartz Counter, Eat-in Kitchen | Main |
About 136 Goldhawk Trail
Welcome To Milliken, One Of The Most Sought-After, Family-Friendly Neighbourhoods in Scarborough! 136 Goldhawk Trail Is Walking Distance To Public Transit, Top-rated Schools, Parks, Restaurants, Supermarkets & Shopping Centres! Situated On A 40 x 110 Feet Prime Lot, This Well-Kept Double Garage Detached House Is The Quintessential Family Home: Extra Wide Driveway, Direct Access From Garage, 5 Spacious Bedrooms, 3 Bathrooms, Open Concept Main Floor With Wonderful Layout & Flow, Updated Kitchen With Brand New Quartz Countertops, Cabinets & Range Hood, Bright And Cozy Living Room & Dining Room, Walkout To A Lovely Private Backyard Garden With Mature Fruit Trees, Great For Both Entertaining & Raising A Family. Finished Full Basement With Separate Entrance, Functional Kitchen & Recreation Room, Great For Guest Accommodation Or Potential Rental Income.
Home Overview
Last updated
3 days ago
Virtual tour
None
Basement information
Finished, Separate Entrance
Building size
--
Status
In-Active
Property sub type
Detached
Maintenance fee
$N/A
Year built
--
Additional Details
MORTGAGE INFO
ESTIMATED PAYMENT
Location
Some information about this property - Goldhawk Trail

Book a Showing
Find your dream home ✨
I agree to receive marketing and customer service calls and text messages from homepapa. Consent is not a condition of purchase. Msg/data rates may apply. Msg frequency varies. Reply STOP to unsubscribe. Privacy Policy & Terms of Service.







