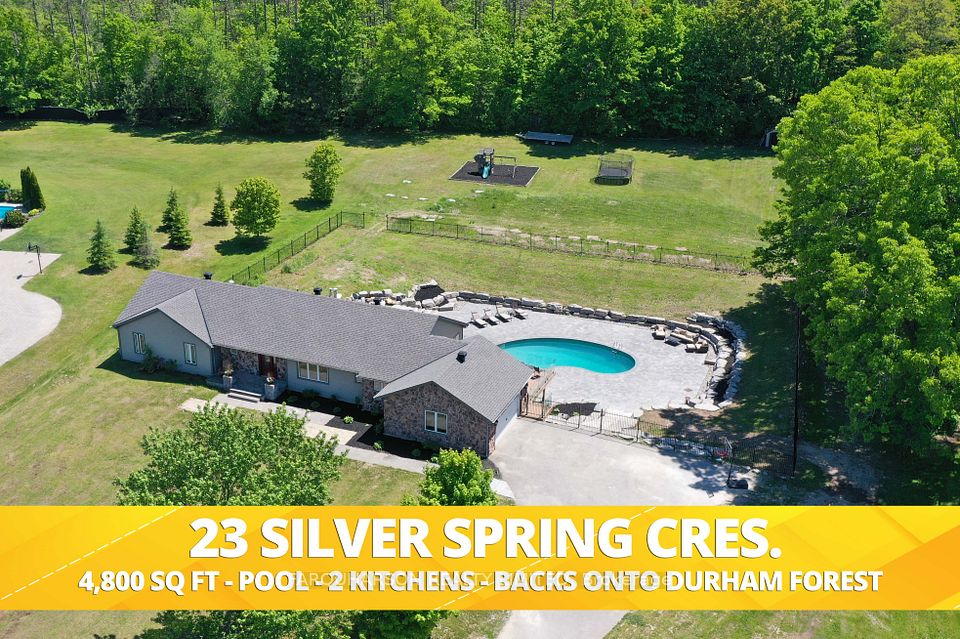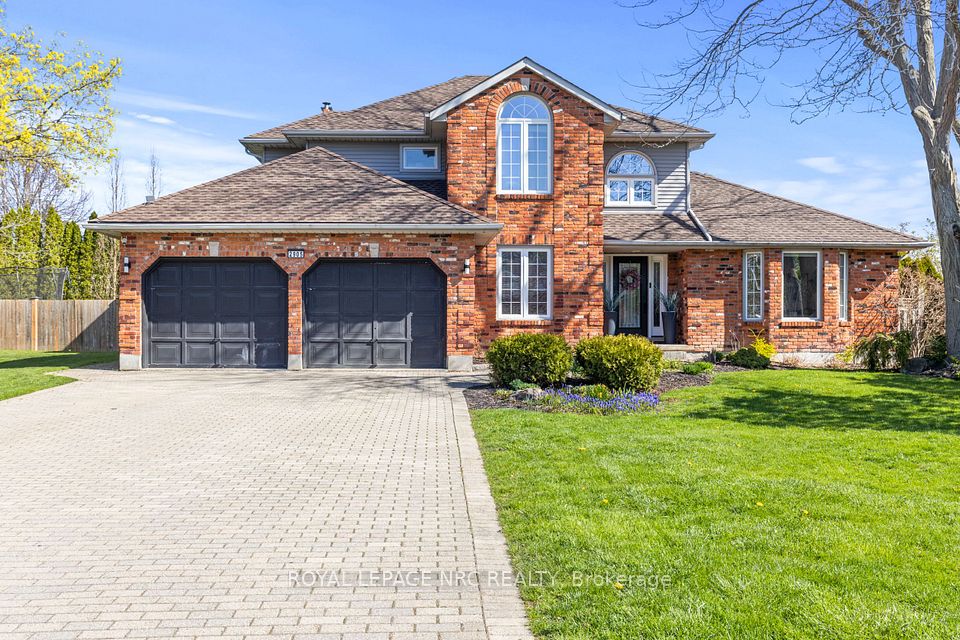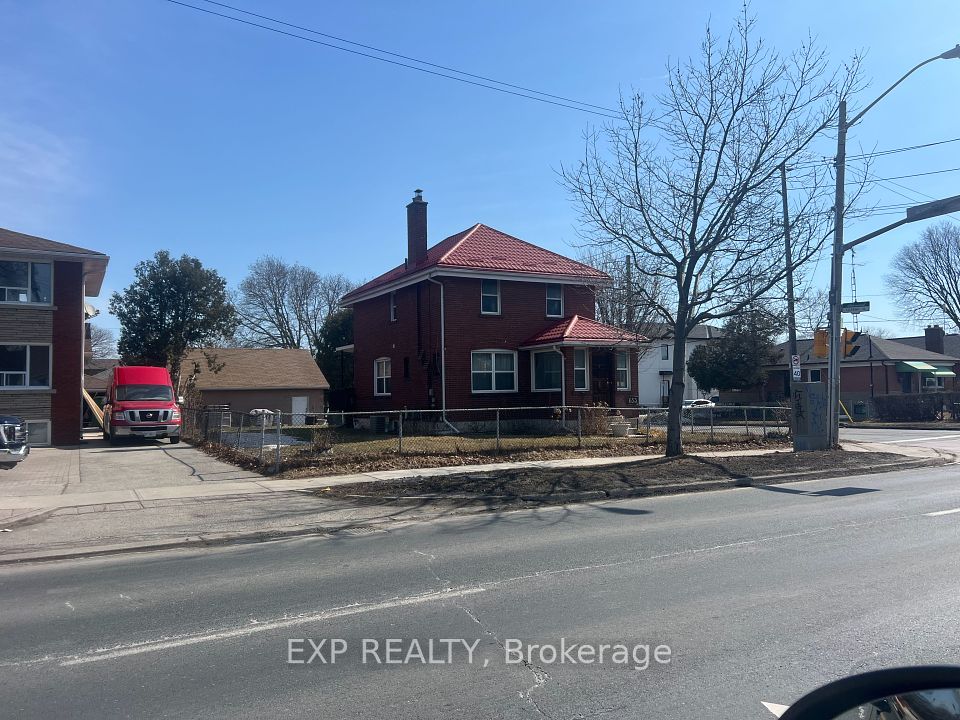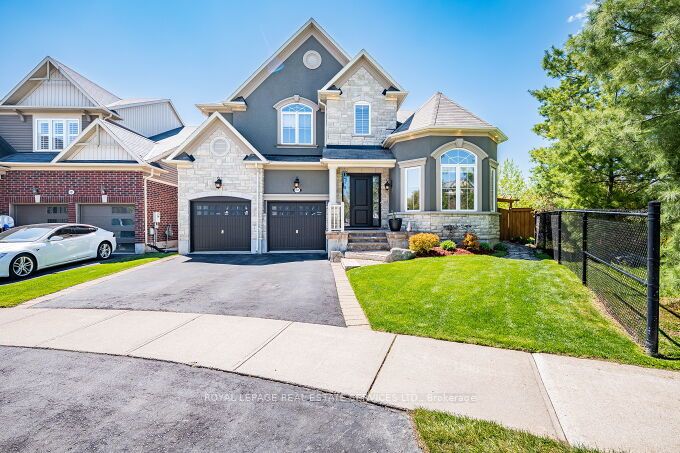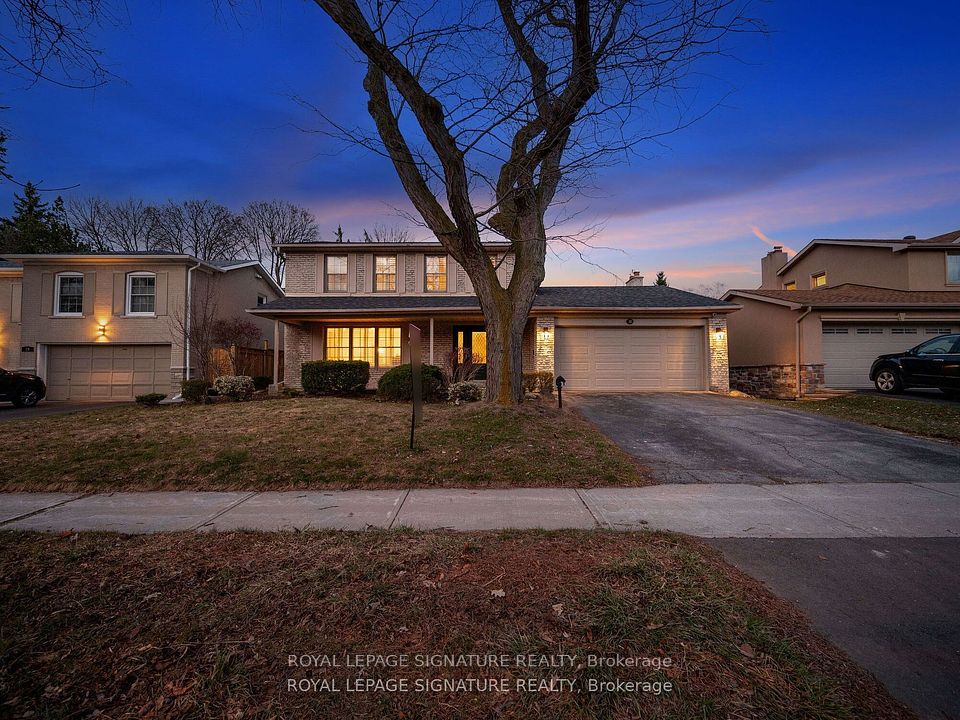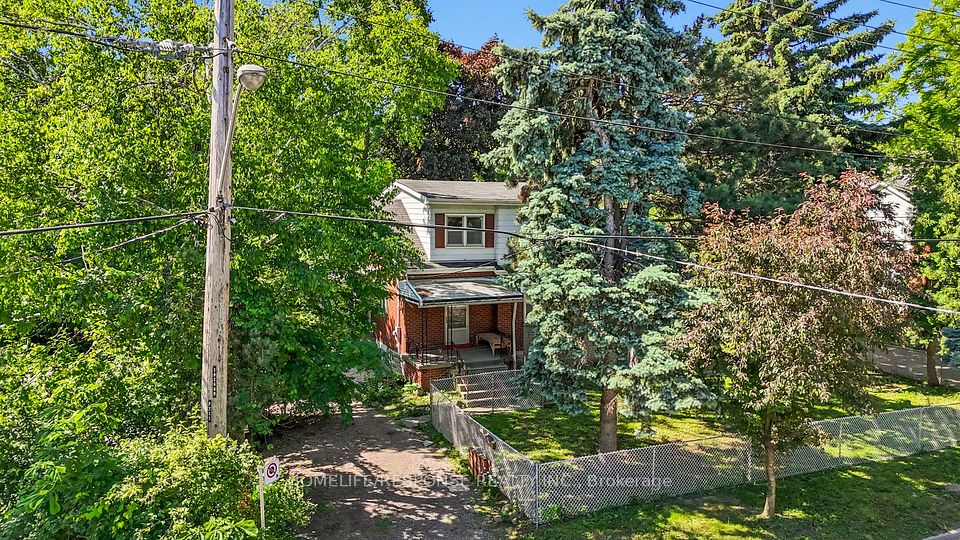$1,995,000
1364 Argall Court, Milton, ON L9T 7K6
Virtual Tours
Price Comparison
Property Description
Property type
Detached
Lot size
N/A
Style
2-Storey
Approx. Area
N/A
Room Information
| Room Type | Dimension (length x width) | Features | Level |
|---|---|---|---|
| Den | 3.04 x 2.76 m | Hardwood Floor, Large Window, French Doors | Main |
| Living Room | 2.74 x 3.98 m | Hardwood Floor, Large Window, Crown Moulding | Main |
| Dining Room | 2.94 x 3.98 m | Hardwood Floor, Large Window, Crown Moulding | Main |
| Kitchen | 2.64 x 5.76 m | Hardwood Floor, Breakfast Bar, Stainless Steel Appl | Main |
About 1364 Argall Court
Luxe Living Milton, a show-stopping 2020 Great Gulf home set on a quiet court in one of Milton's most sought-after neighbourhoods, has arrived! Backing onto a lush ravine and surrounded by prestigious homes, this elegant stucco and stone beauty offers the perfect blend of upscale design and everyday comfort for modern family living. With over 4,300 sq. ft. of finished living space, this home features almost 10-ft and 9-ft ceilings on both the main and upper levels, enhancing the sense of openness and light throughout. The thoughtfully finished walkout basement feels like a true third level offering a bedroom, office, and a sleek 3-piece bathroom ideal for a teen retreat, in-law suite, or private workspace. Large windows let in an abundance of natural light, creating a warm and inviting lower level. The modern white kitchen is the heart of the home, featuring floor-to-ceiling cabinetry, a generous pantry, stylish stainless steel appliances, and a large island perfect for casual meals or family gatherings. Throughout the home, you'll find hardwood flooring (no carpet!), designer light fixtures, custom silhouette blinds, wainscoting, and a sleek feature fireplace wall that adds flair to the main living space. Upstairs, a spacious loft provides a flexible area for a playroom, media space, or homework hub. The four large bedrooms all come with en-suite privileges, including a Jack & Jill bath between two of the bedrooms, perfect for siblings. The primary suite is a true retreat, featuring His & Hers walk-in closets and a spa-inspired ensuite with elevated finishes. Family Bonus: No sidewalk means more driveway space for parking, scooters, and play, and less snow shovelling in the winter! This is more than just a home; it's a lifestyle designed for real families, with space to grow, entertain, and thrive.
Home Overview
Last updated
6 hours ago
Virtual tour
None
Basement information
Finished with Walk-Out, Separate Entrance
Building size
--
Status
In-Active
Property sub type
Detached
Maintenance fee
$N/A
Year built
--
Additional Details
MORTGAGE INFO
ESTIMATED PAYMENT
Location
Some information about this property - Argall Court

Book a Showing
Find your dream home ✨
I agree to receive marketing and customer service calls and text messages from homepapa. Consent is not a condition of purchase. Msg/data rates may apply. Msg frequency varies. Reply STOP to unsubscribe. Privacy Policy & Terms of Service.







