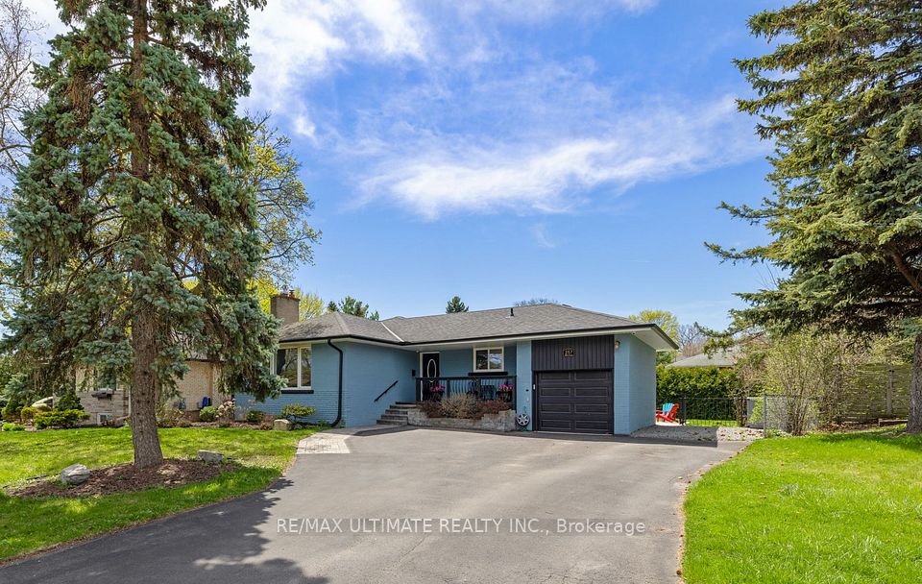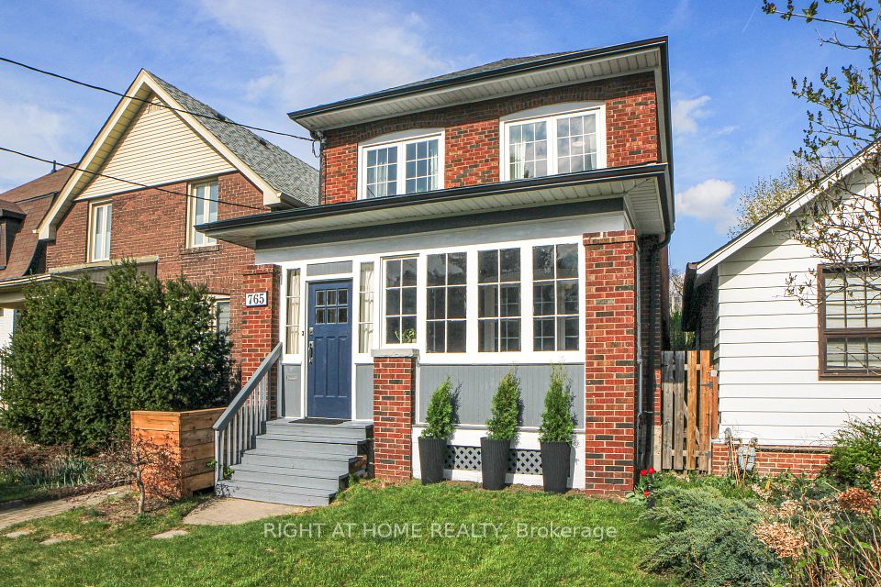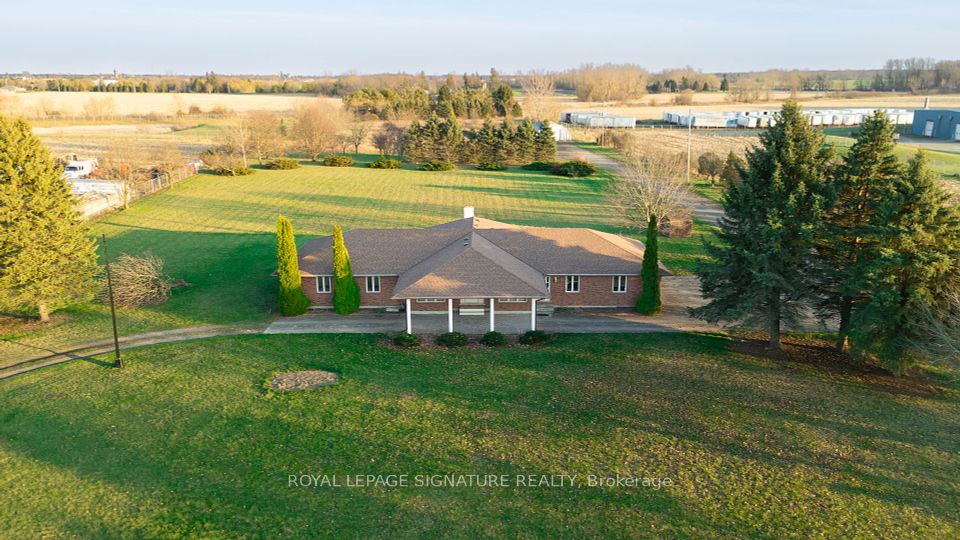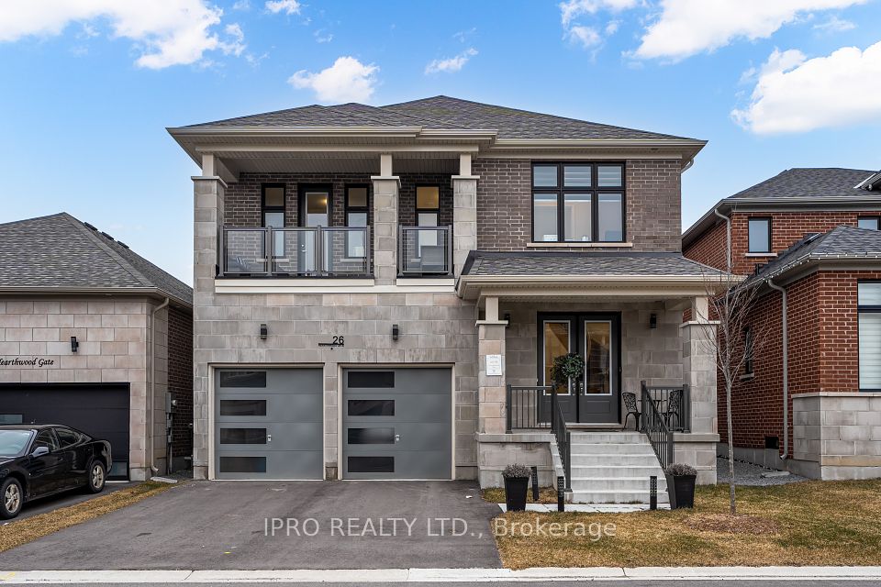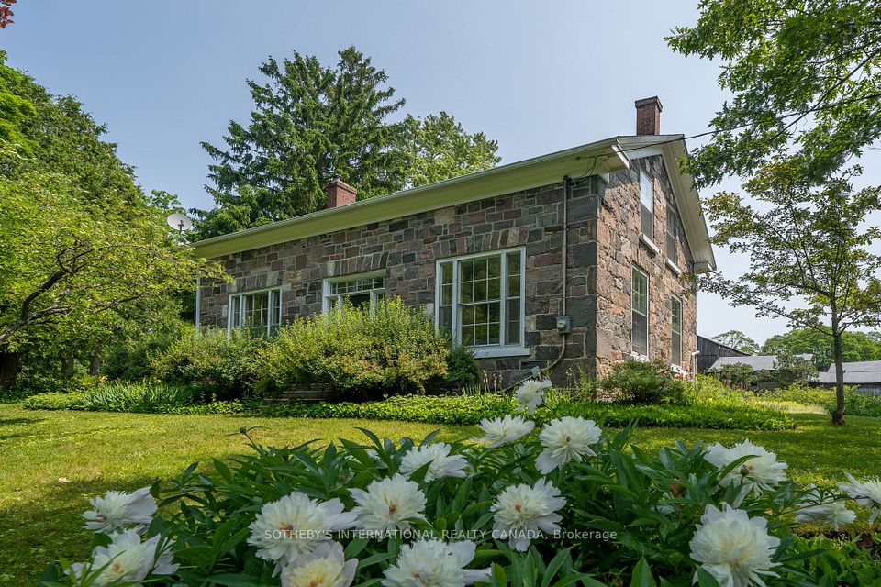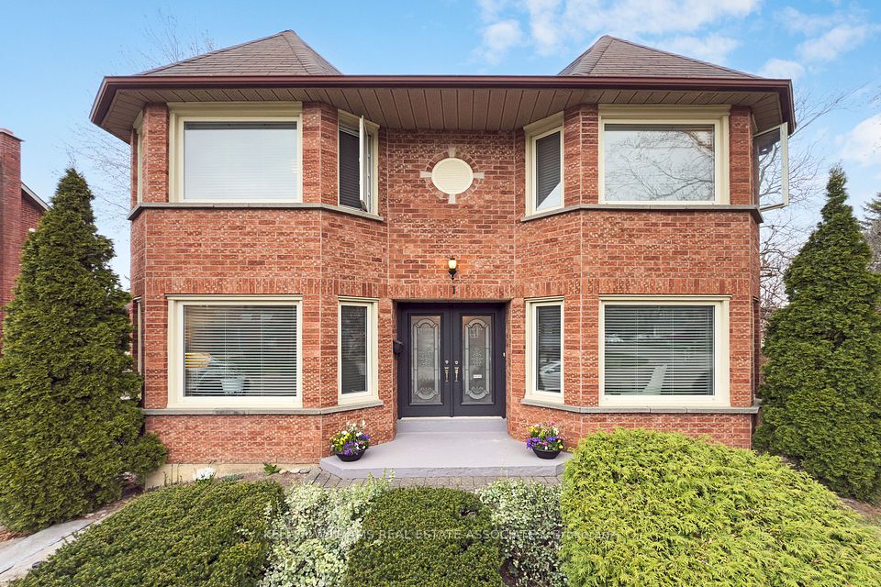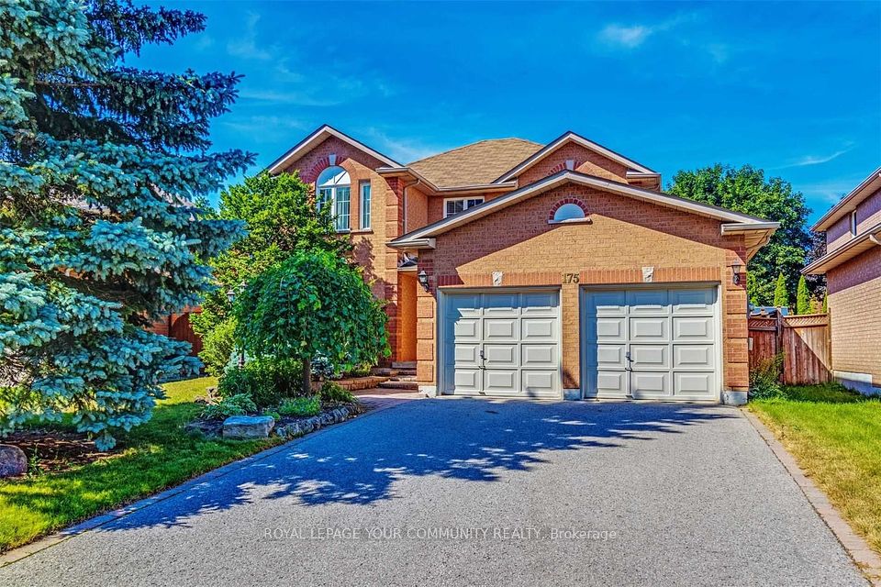$1,814,990
1366 LOON Lane, Oakville, ON L6H 7Z8
Price Comparison
Property Description
Property type
Detached
Lot size
N/A
Style
2-Storey
Approx. Area
N/A
Room Information
| Room Type | Dimension (length x width) | Features | Level |
|---|---|---|---|
| Kitchen | 3.98 x 3.23 m | Centre Island, Pantry, Backsplash | Ground |
| Breakfast | 3.04 x 3.23 m | W/O To Yard, Open Concept | Ground |
| Dining Room | 3.38 x 4.78 m | Hardwood Floor, 2 Way Fireplace | Ground |
| Family Room | 3.53 x 4.75 m | Hardwood Floor, 2 Way Fireplace | Ground |
About 1366 LOON Lane
Situated in the prestigious upper Joshua Creek community, this spacious brand new 4 bed, 3 1/2 bath home has quick access to parks, trails, schools, major routes, and many convenient amenities. This home was designed with style and function in mind, featuring soaring 10 ft ceilings on the main, extended kitchen cabinets, walk-in pantry, stone countertops, hardwood flooring & elegant double sided fireplace. The primary suite features a luxurious bath and double walk-in closets, additional bedrooms also feature ensuite baths. Large windows and a thoughtful layout create sun-filled rooms throughout, book your private tour and experience this home for yourself. Some photos have been virtually staged. Full TARION WARRNTY
Home Overview
Last updated
3 hours ago
Virtual tour
None
Basement information
Unfinished
Building size
--
Status
In-Active
Property sub type
Detached
Maintenance fee
$N/A
Year built
--
Additional Details
MORTGAGE INFO
ESTIMATED PAYMENT
Location
Some information about this property - LOON Lane

Book a Showing
Find your dream home ✨
I agree to receive marketing and customer service calls and text messages from homepapa. Consent is not a condition of purchase. Msg/data rates may apply. Msg frequency varies. Reply STOP to unsubscribe. Privacy Policy & Terms of Service.







