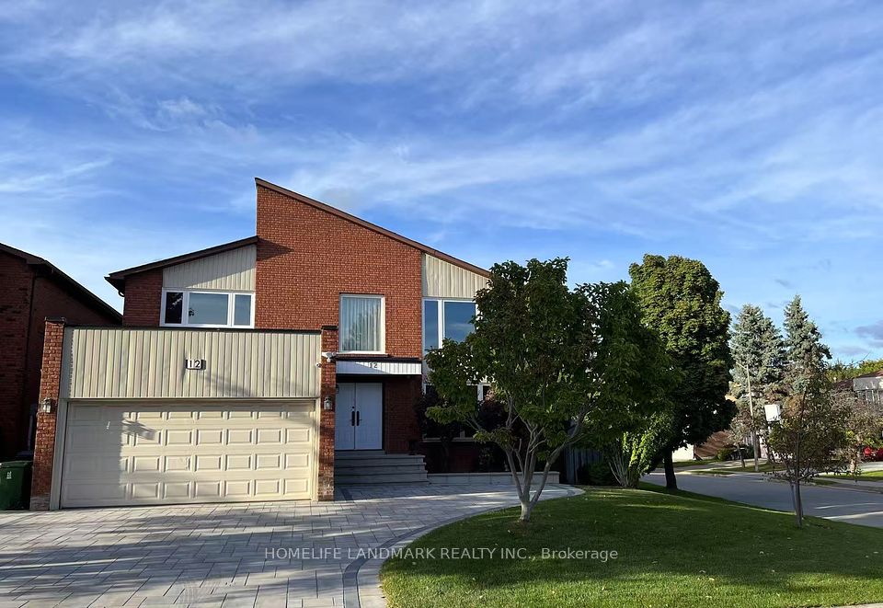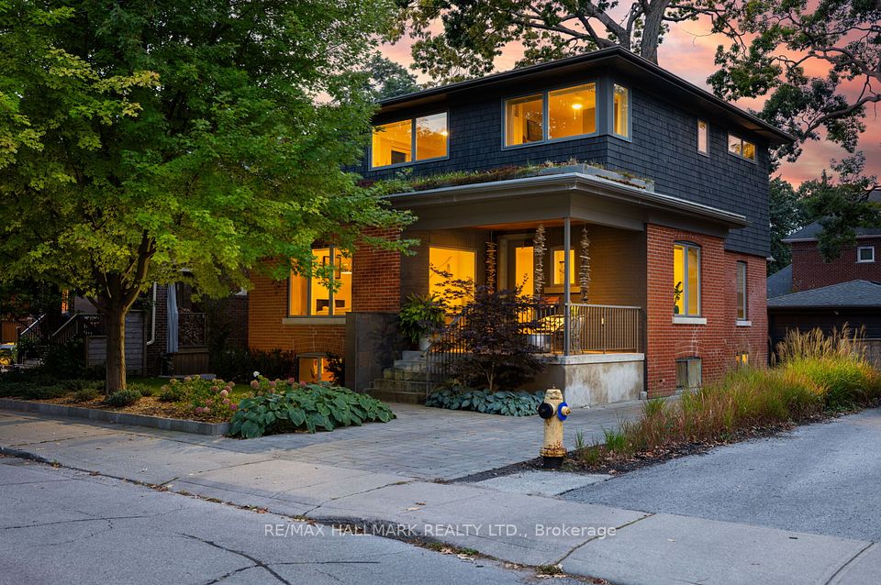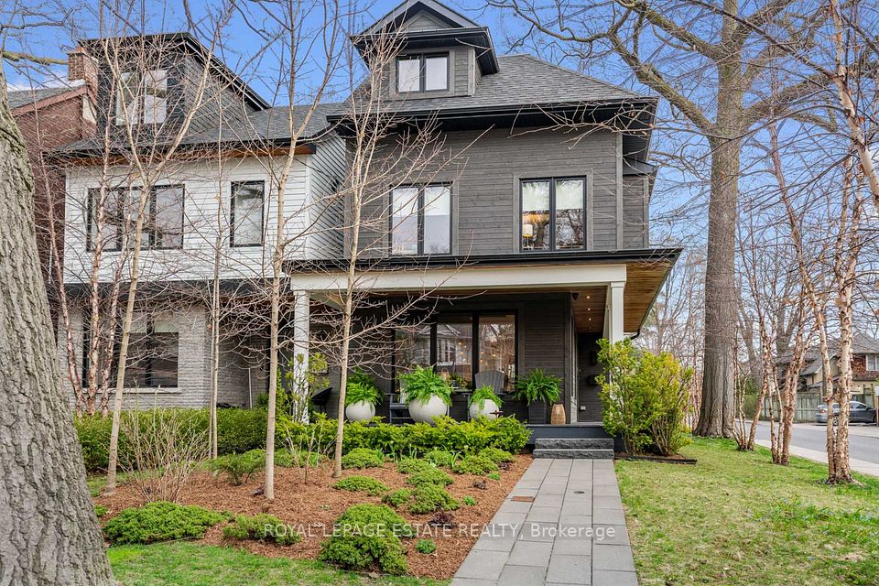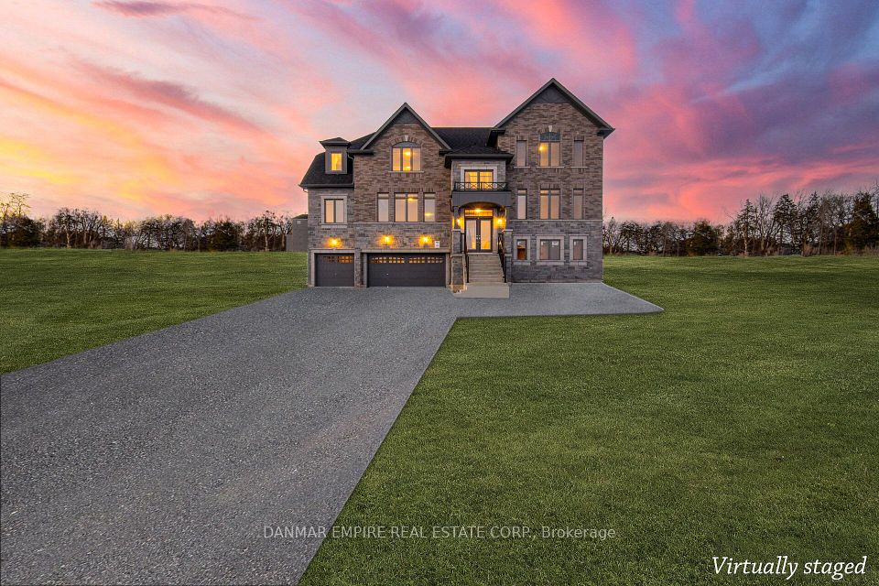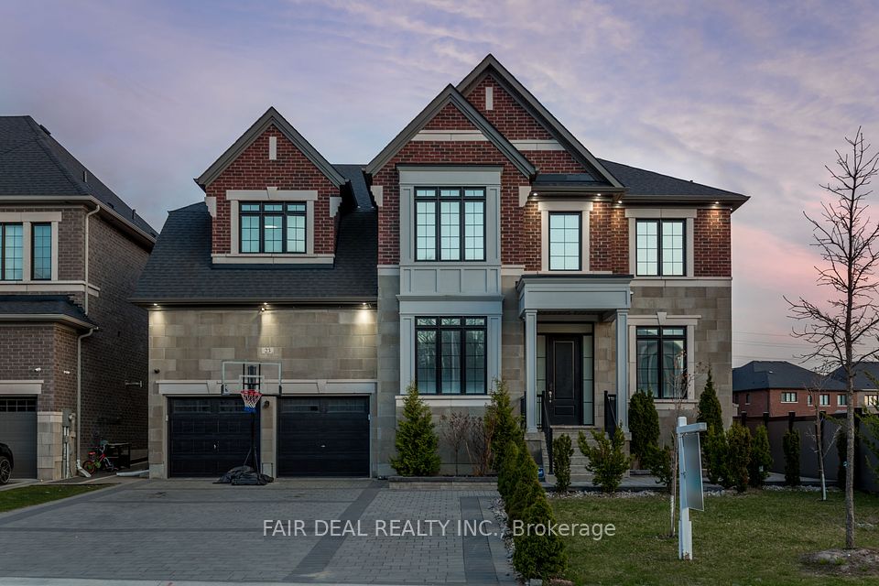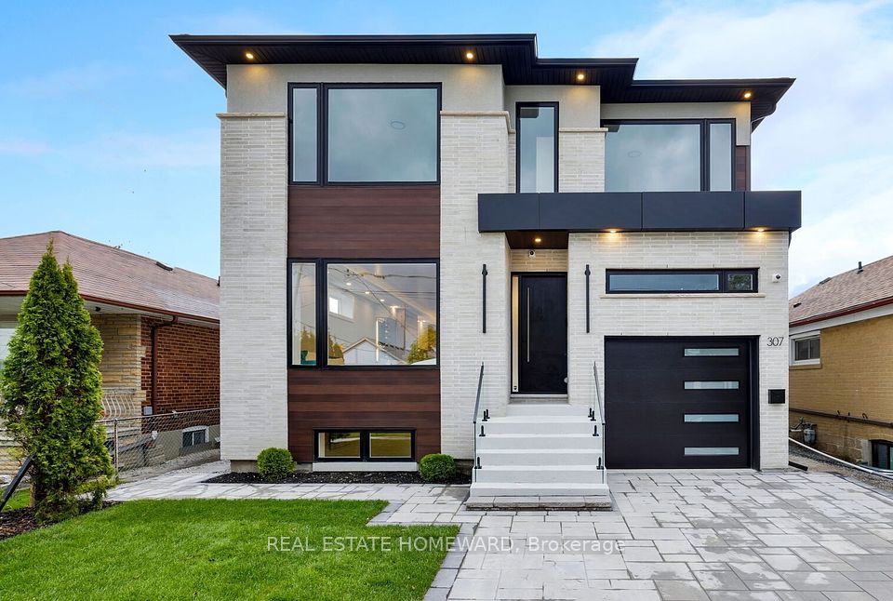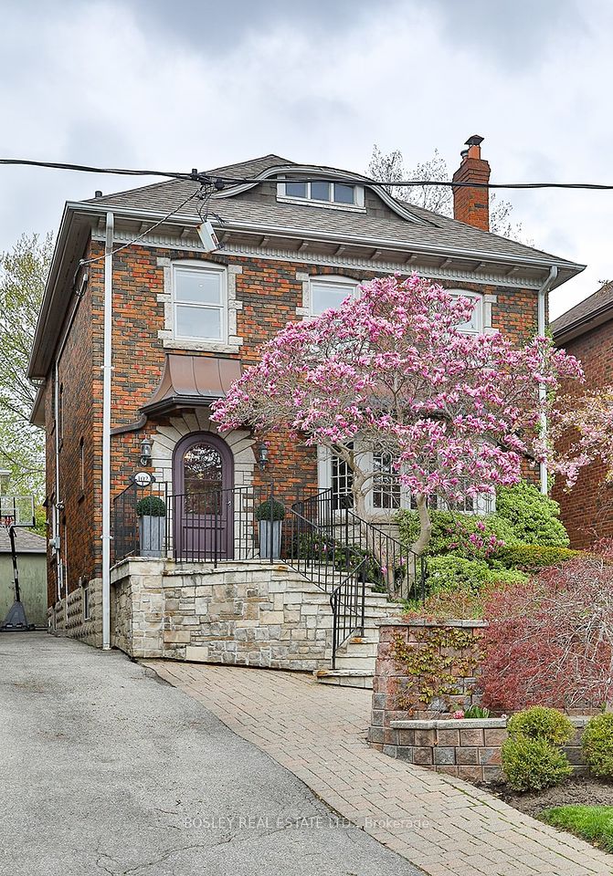$2,499,000
137 Glebe Avenue, Glebe - Ottawa East and Area, ON K1S 2C4
Virtual Tours
Price Comparison
Property Description
Property type
Detached
Lot size
N/A
Style
2-Storey
Approx. Area
N/A
Room Information
| Room Type | Dimension (length x width) | Features | Level |
|---|---|---|---|
| Foyer | 3.404 x 6.452 m | N/A | Main |
| Living Room | 3.988 x 4.394 m | N/A | Main |
| Dining Room | 3.988 x 3.886 m | N/A | Main |
| Kitchen | 3.531 x 5.41 m | N/A | Main |
About 137 Glebe Avenue
Urban living at its best! Custom, designer home built by top Ottawa infill builder. This home sparkles! Large footprint provides for a large foyer, mudroom, and part bath in addition to entertaining-sized living and dining rooms anchored by a custom Irprinia kitchen with abundant cabinetry and an oversized island. Second floor has four bedrooms with features of vaulted ceilings and oversized windows. Primary bedroom with walk-in closet that will be the envy of your friends and spa bathroom with oversized walk-in shower and floating tub. Laundry room with Irpinia cabinets and drying rack with insulated walls for quiet late-night laundry! Fully finished basement with custom bathroom complete with steam shower, extra bedroom, family room with fireplace, wet bar, home theatre with drop-down screen - all heated by hydronic in floor heat! Enjoy the low-maintenance exterior with a completely landscaped and fenced yard!48HR irrevocable on all offers.
Home Overview
Last updated
Apr 25
Virtual tour
None
Basement information
Full, Finished
Building size
--
Status
In-Active
Property sub type
Detached
Maintenance fee
$N/A
Year built
2024
Additional Details
MORTGAGE INFO
ESTIMATED PAYMENT
Location
Some information about this property - Glebe Avenue

Book a Showing
Find your dream home ✨
I agree to receive marketing and customer service calls and text messages from homepapa. Consent is not a condition of purchase. Msg/data rates may apply. Msg frequency varies. Reply STOP to unsubscribe. Privacy Policy & Terms of Service.







