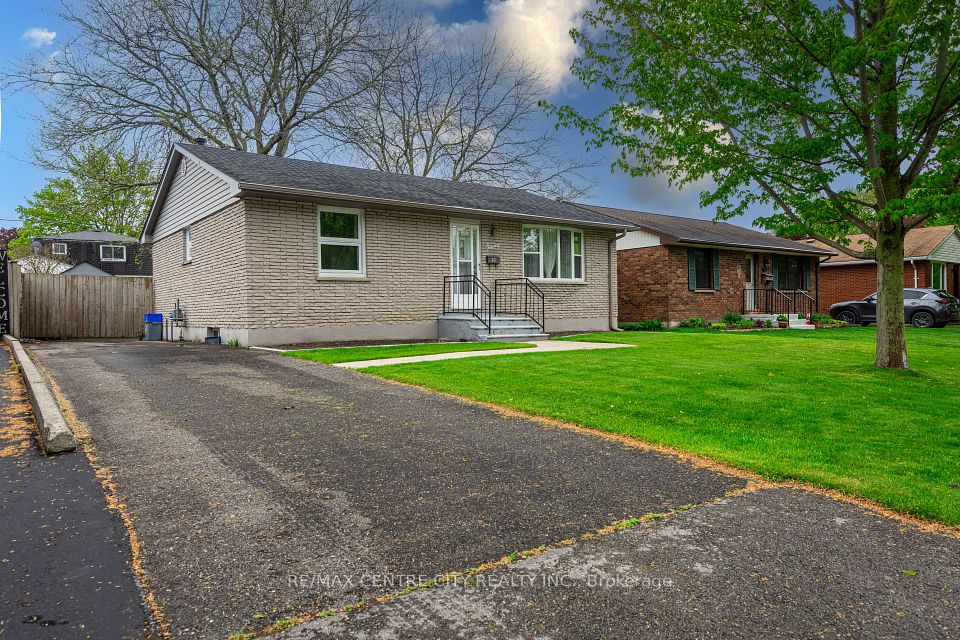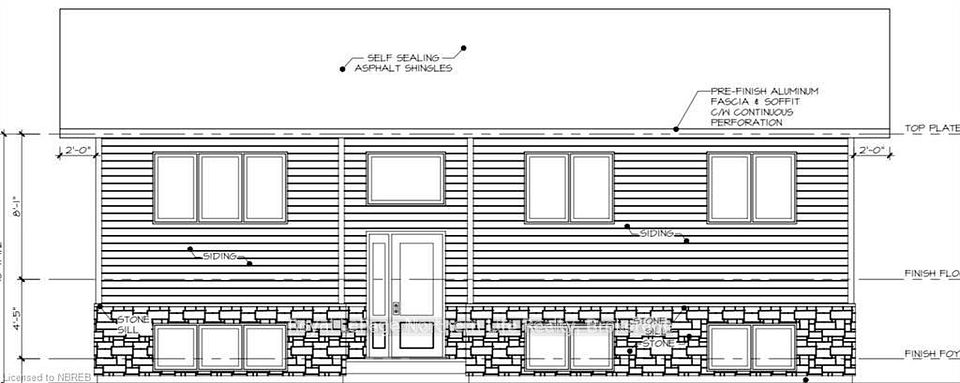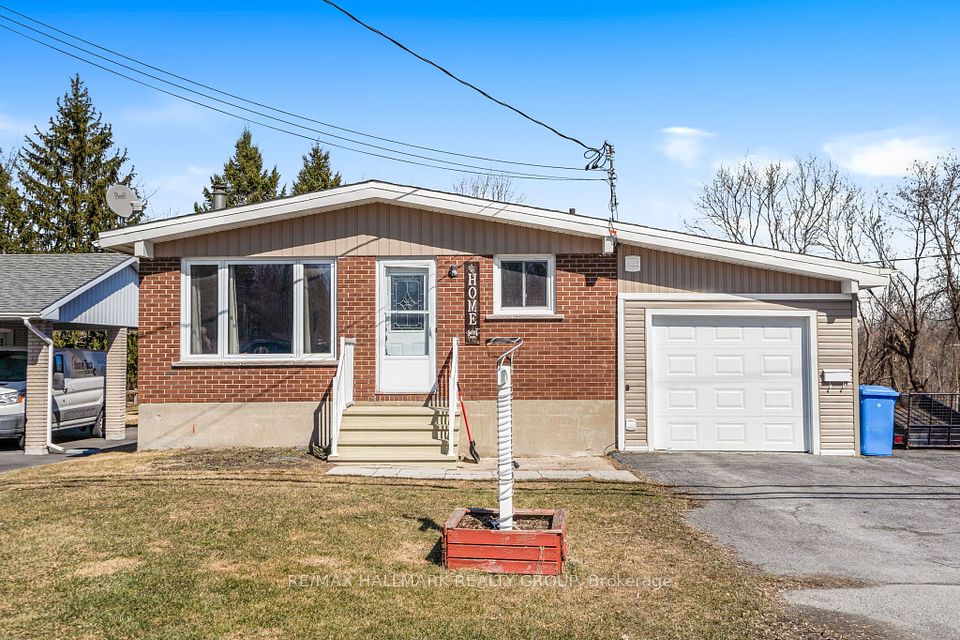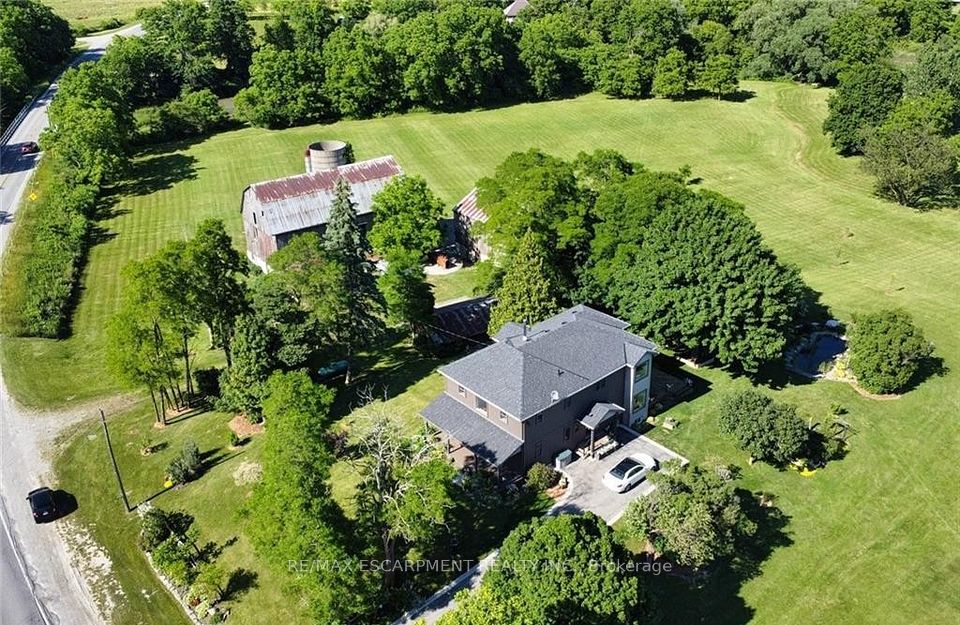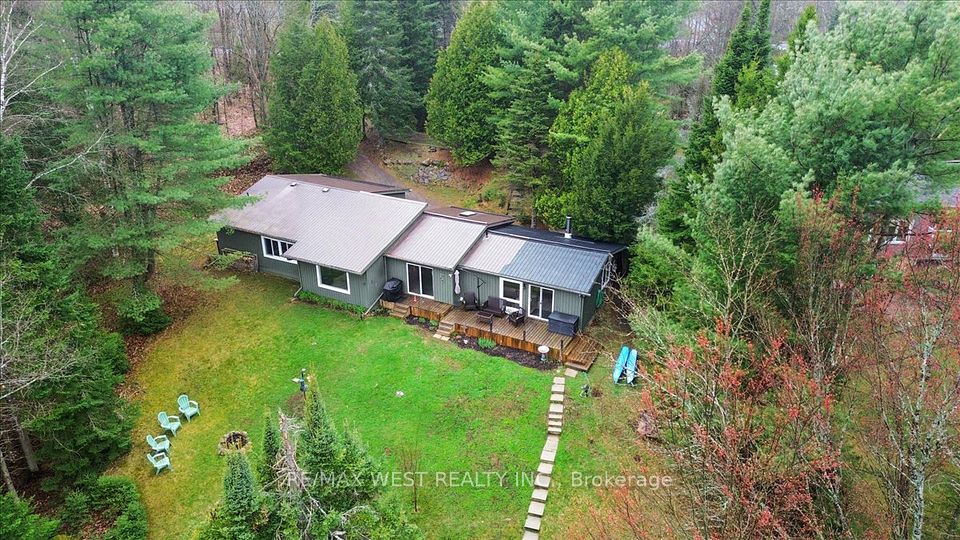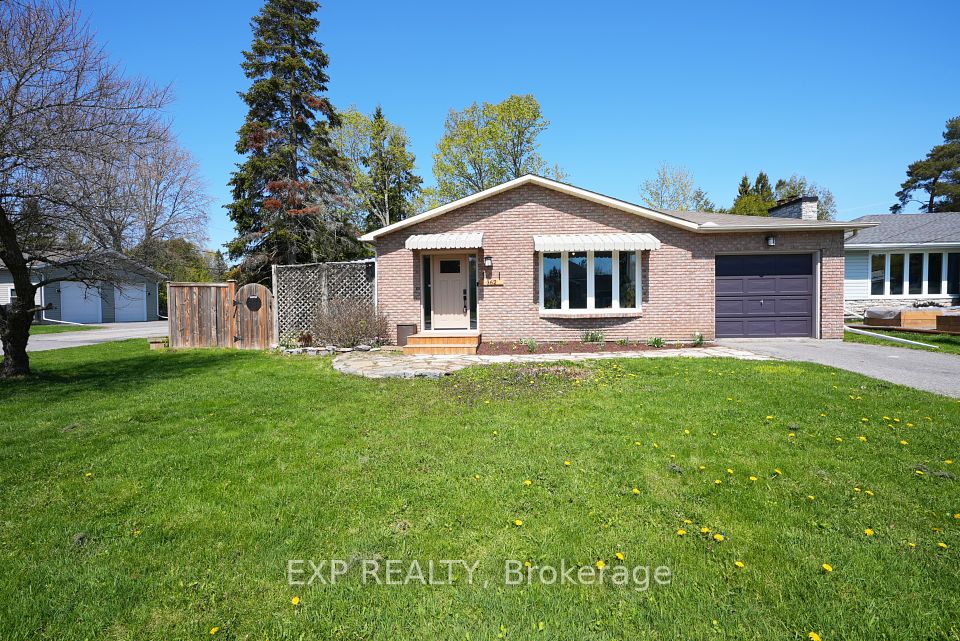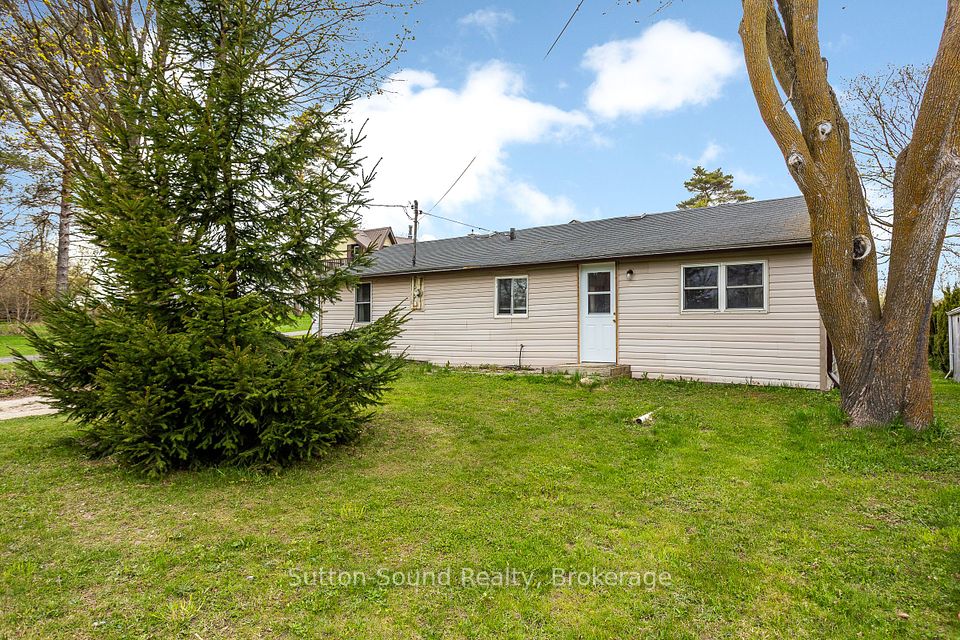$789,000
137 Reid Street, Kawartha Lakes, ON K0M 1A0
Virtual Tours
Price Comparison
Property Description
Property type
Detached
Lot size
N/A
Style
2-Storey
Approx. Area
N/A
Room Information
| Room Type | Dimension (length x width) | Features | Level |
|---|---|---|---|
| Living Room | 5.73 x 3.05 m | N/A | Main |
| Kitchen | 7.65 x 2.47 m | Combined w/Dining | Main |
| Family Room | 6.13 x 6.28 m | N/A | Main |
| Primary Bedroom | 6.76 x 3.35 m | N/A | Second |
About 137 Reid Street
Pride Of Ownership! Picture perfect setting, large in town lot with that country feel. Enter this magnificent home through your sun room to your large family room with gleaming hardwood flooring, then on to your dining room and beautifully updated kitchen with ceramic flooring. Inviting living room with huge window and again hardwood flooring. Upper level with large primary bedroom, 22'x11' plus second bedroom and 4pc bath. Lower level has large 3rd bedroom - plus laundry area. Propane furnace and central air. Outside entertain on your private patio area or front veranda, 2-car garage with over sized door plus additional work shop area - approx. 576 sq ft. Both areas are insulated and can be heated.
Home Overview
Last updated
May 7
Virtual tour
None
Basement information
Partial Basement, Finished
Building size
--
Status
In-Active
Property sub type
Detached
Maintenance fee
$N/A
Year built
2024
Additional Details
MORTGAGE INFO
ESTIMATED PAYMENT
Location
Some information about this property - Reid Street

Book a Showing
Find your dream home ✨
I agree to receive marketing and customer service calls and text messages from homepapa. Consent is not a condition of purchase. Msg/data rates may apply. Msg frequency varies. Reply STOP to unsubscribe. Privacy Policy & Terms of Service.







