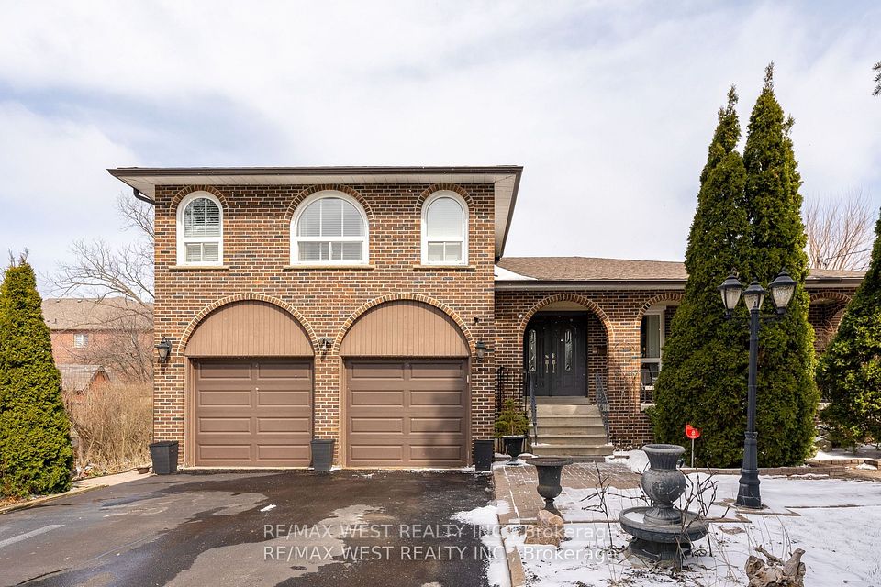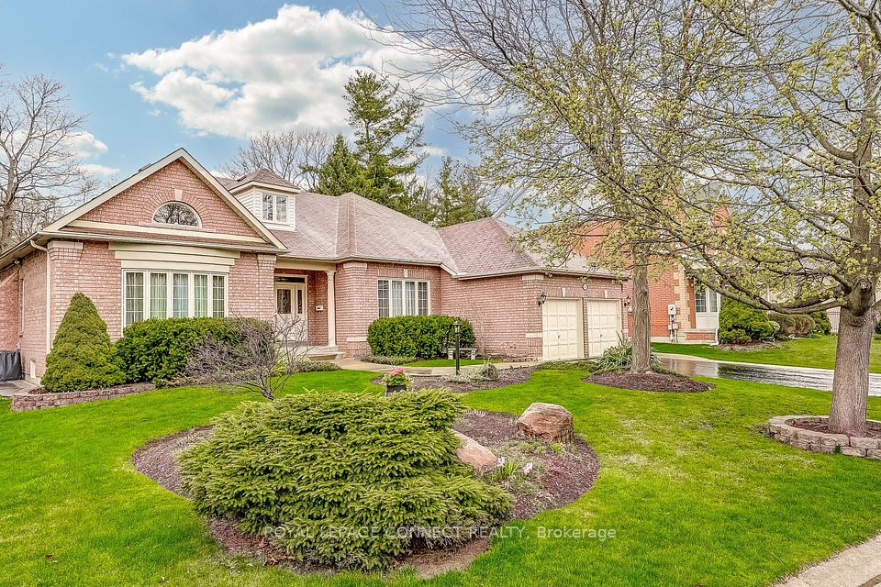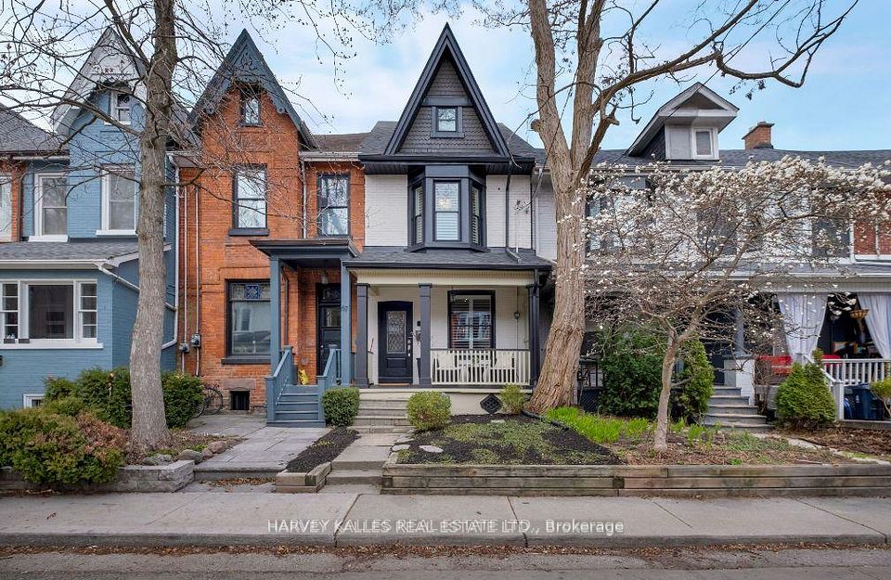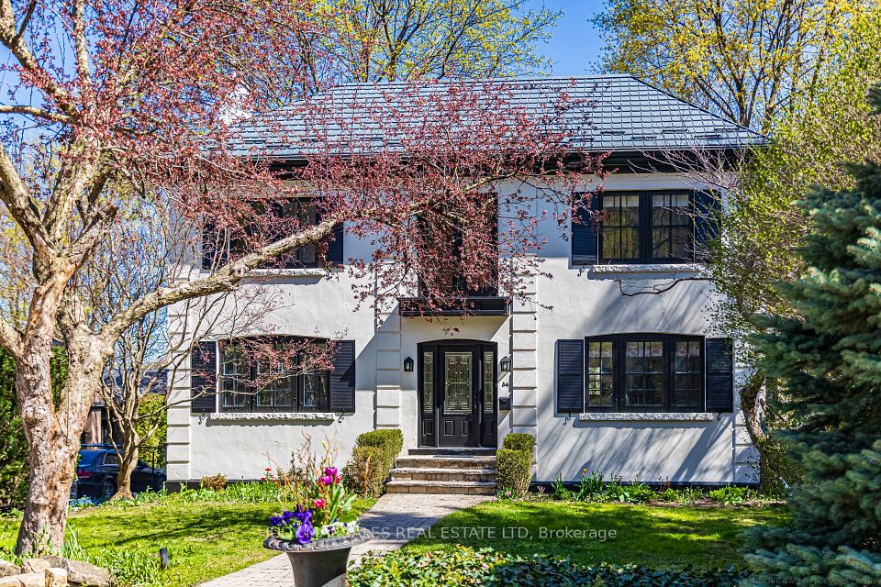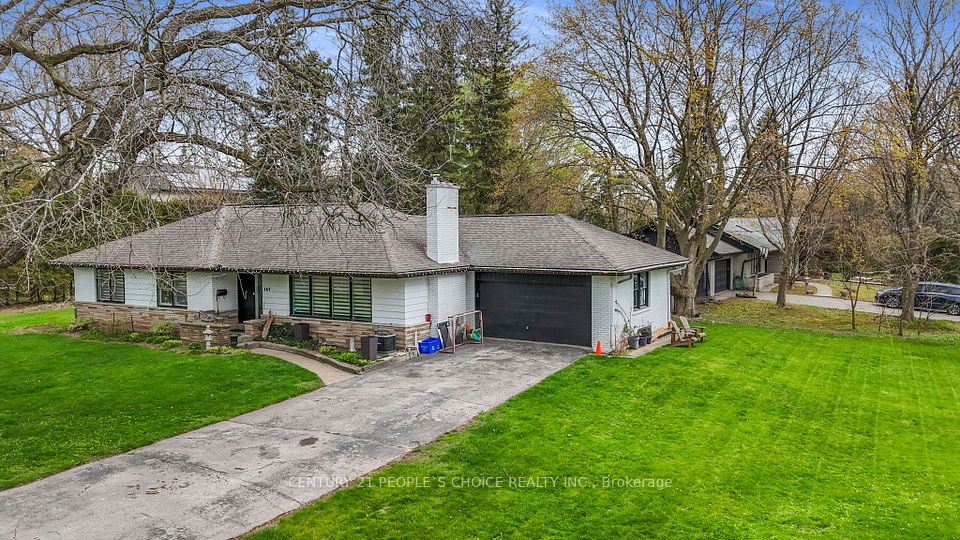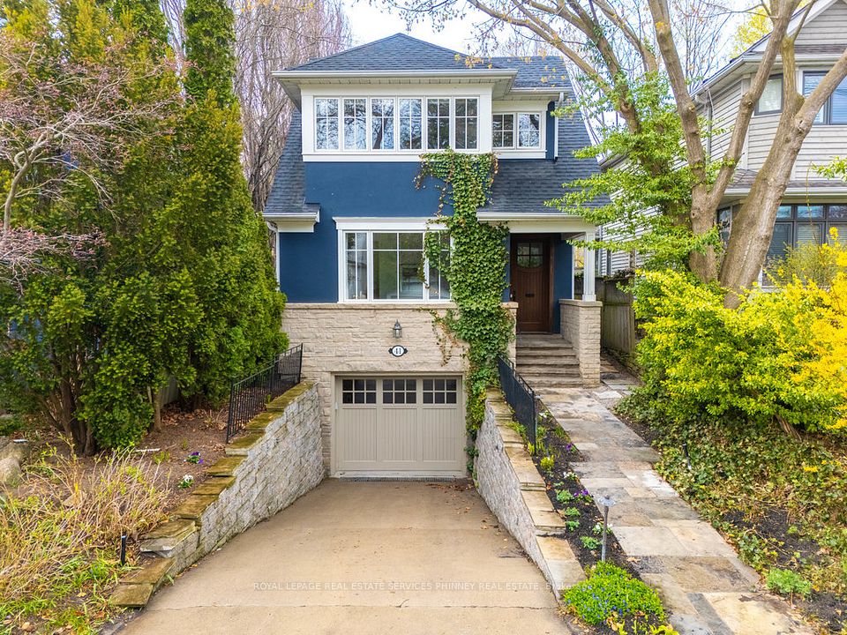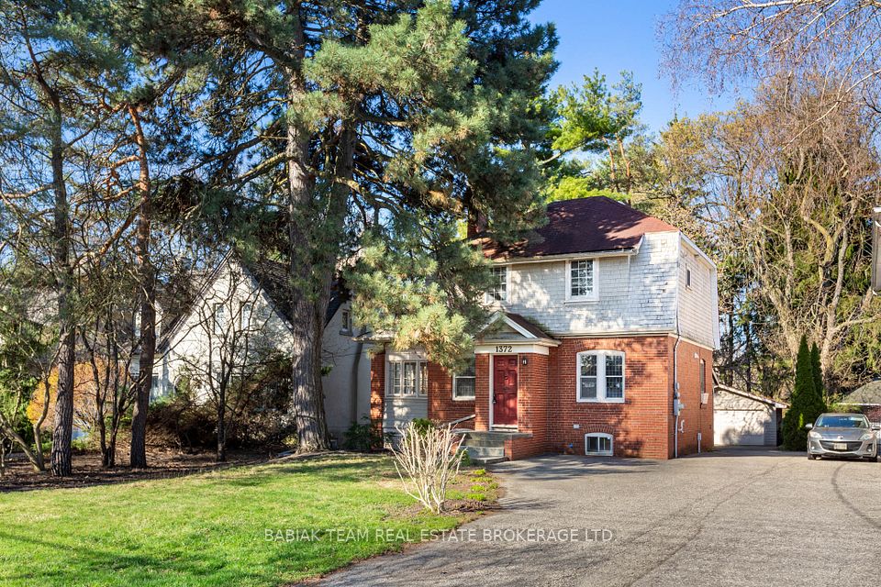$2,178,000
1370 Islington Avenue, Toronto W08, ON M9A 3K6
Virtual Tours
Price Comparison
Property Description
Property type
Detached
Lot size
N/A
Style
2-Storey
Approx. Area
N/A
Room Information
| Room Type | Dimension (length x width) | Features | Level |
|---|---|---|---|
| Foyer | 6.32 x 1.88 m | Tile Floor, Pot Lights, Closet | Main |
| Living Room | 7.69 x 4.42 m | Stone Fireplace, Leaded Glass, Crown Moulding | Main |
| Dining Room | 3.91 x 3.58 m | Leaded Glass, Hardwood Floor, Wood Trim | Main |
| Kitchen | 4.85 x 3.58 m | Centre Island, W/O To Deck, Stone Counters | Main |
About 1370 Islington Avenue
Welcome to 1370 Islington Avenue, a charming Kingsway-Style 2 storey home in prestigious Princess-Rosethorn set on a spectacular 50 x 395 lot backing directly onto Islington Golf Club! This rare property offers classic curb appeal, quality updates & a resort-like backyard oasis. The main floor features an elegant living room brimming with character- hardwood floors, crown moulding, a beautiful stone fireplace, leaded glass windows and French doors, while the custom chef's kitchen, professionally renovated by Colewood, includes soft-close cabinetry, stone counters, stainless steel appliances, pot lights, an oversized island, an adjacent dining area and a walkout to the magnificent backyard for seamless indoor-outdoor entertaining. Upstairs there are 3 generous bedrooms with hardwood floors and large windows, including a serene primary retreat with treetop views and a large walk-in closet. 3 updated bathrooms including a bright 4 piece main bath on the 2nd level with a jacuzzi tub and a glass enclosed shower and a stylish main floor powder room. The finished lower level includes a spacious recreation room with a stone fireplace with a gas insert, wide-plank floors & pot lights, a combined laundry/utility room with extra storage and a walk-up to the backyard- ideal for easy access to the pool and outdoor entertaining areas. The highlight of this exceptional property is the expansive west-facing backyard, backing directly onto Islington Golf Club where you will find a concrete pool, hydropool hot tub, tigerwood deck and multiple stone patios, framed by mature trees, lush perennial gardens and tranquil golf course views. Set well back from the road for added privacy, this home offers a private drive & an attached garage- parking for 7+ cars. Prime location near great schools- St. Gregory, ECI & KCS, parks and playgrounds, golf, Memorial Pool and shopping at Thorncrest plaza & Humbertown. Easy access to TTC, highways & Pearson. An incredible opportunity! Move-in & enjoy!
Home Overview
Last updated
5 hours ago
Virtual tour
None
Basement information
Finished, Walk-Up
Building size
--
Status
In-Active
Property sub type
Detached
Maintenance fee
$N/A
Year built
2024
Additional Details
MORTGAGE INFO
ESTIMATED PAYMENT
Location
Some information about this property - Islington Avenue

Book a Showing
Find your dream home ✨
I agree to receive marketing and customer service calls and text messages from homepapa. Consent is not a condition of purchase. Msg/data rates may apply. Msg frequency varies. Reply STOP to unsubscribe. Privacy Policy & Terms of Service.







