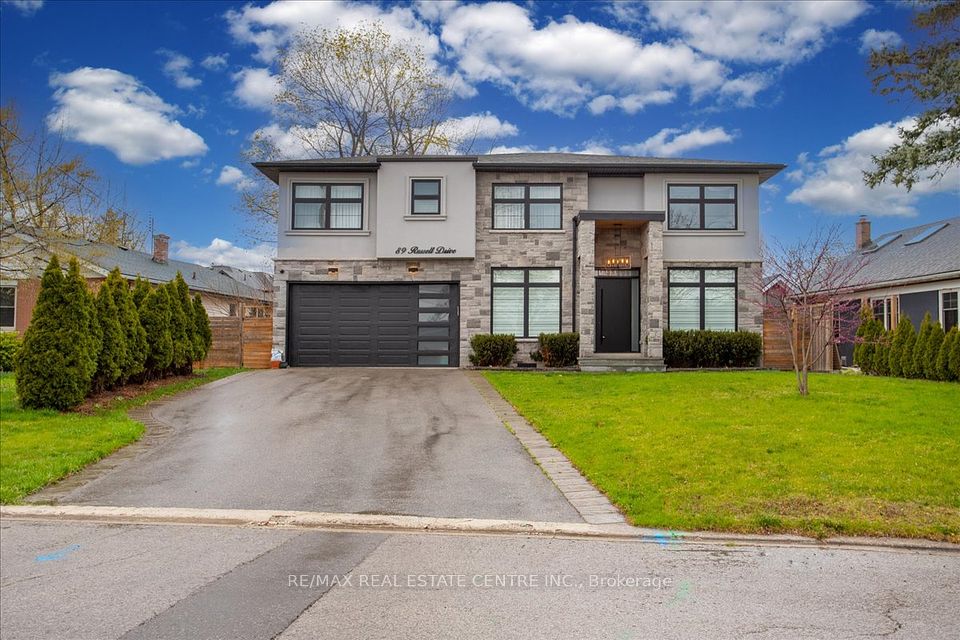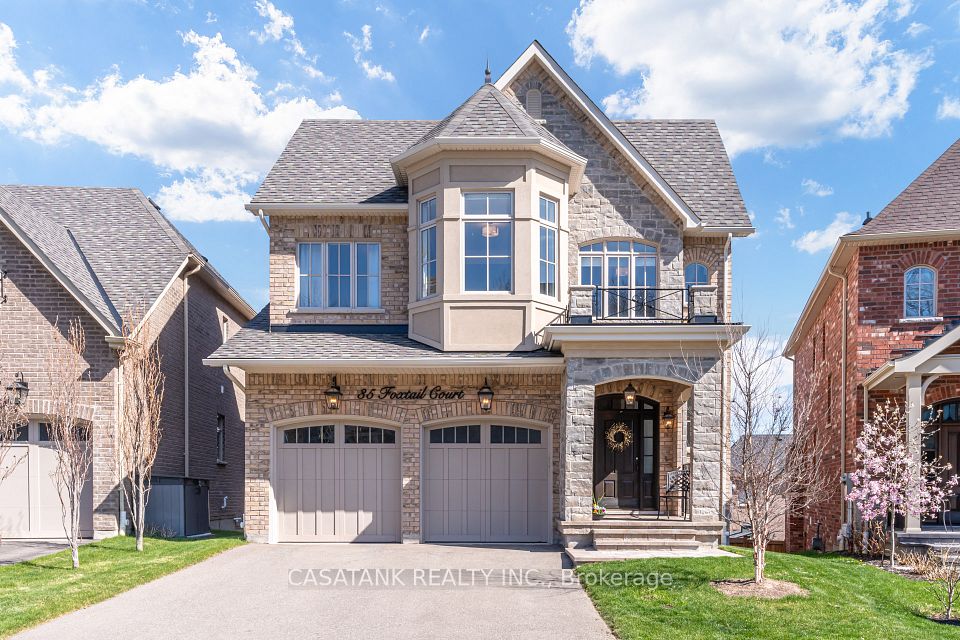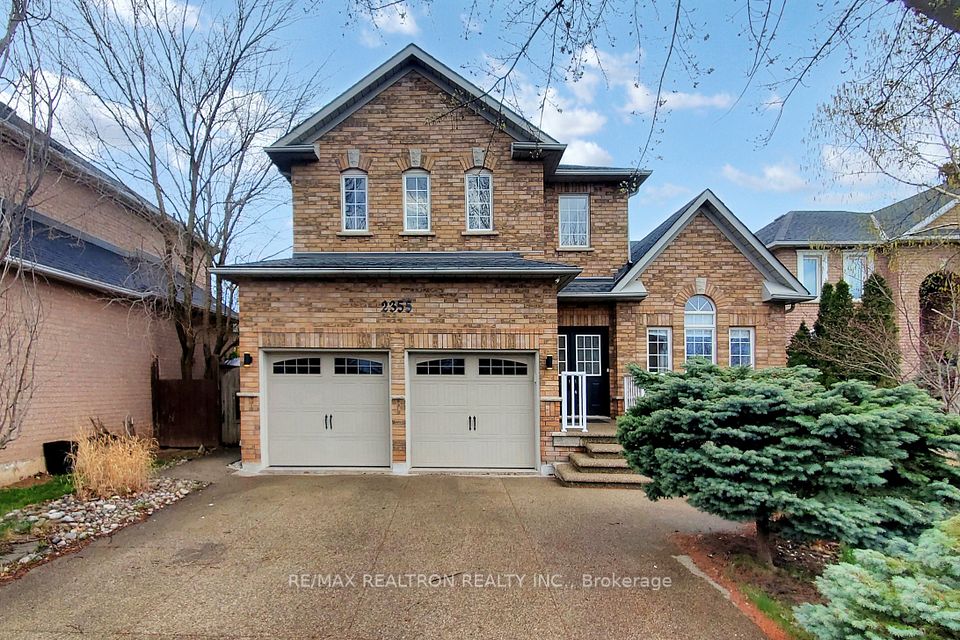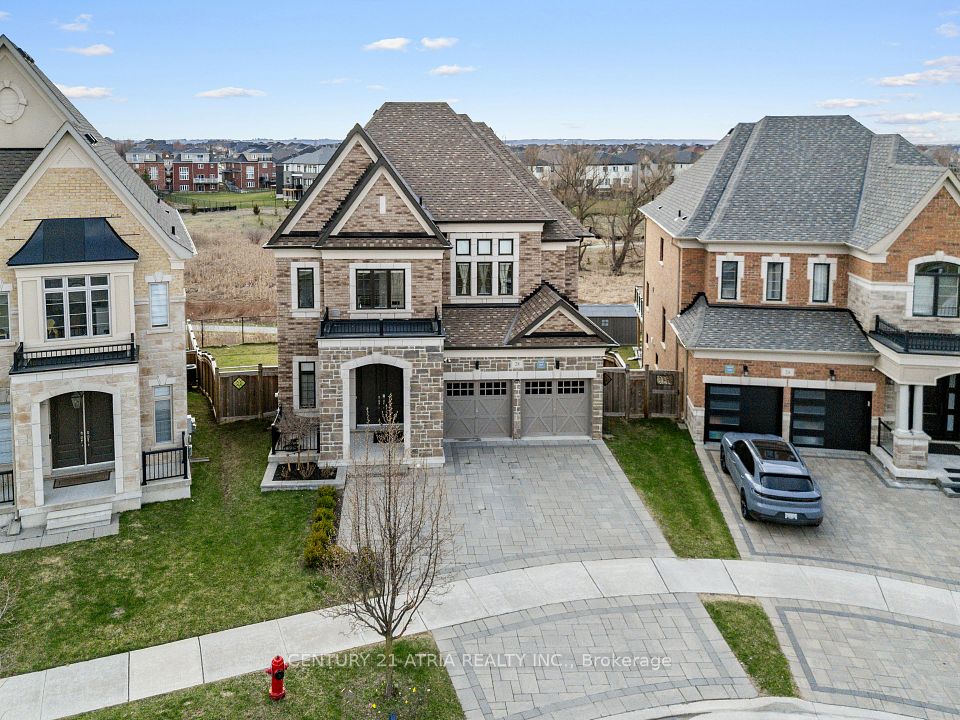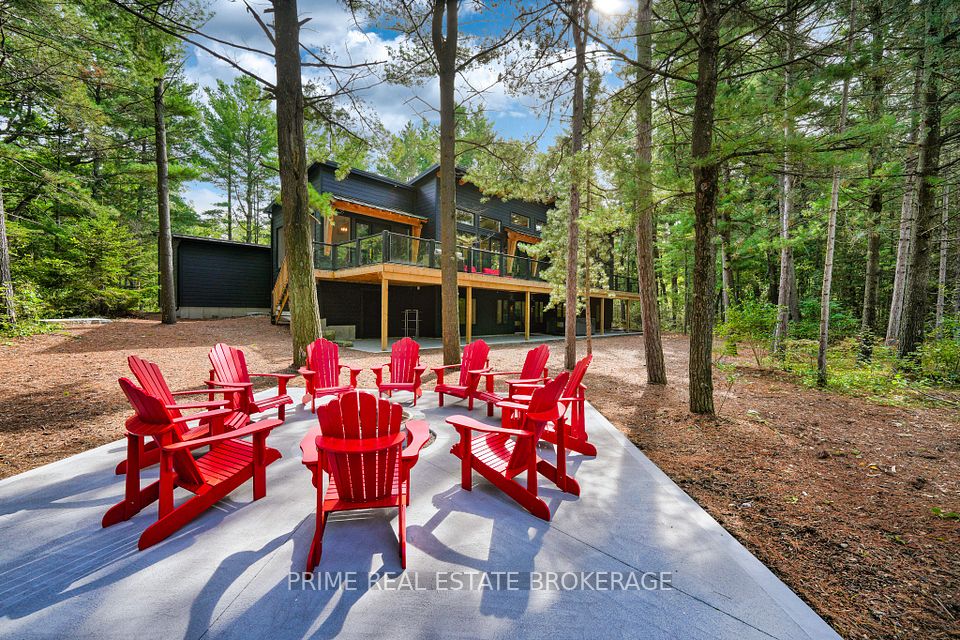$2,249,000
1376 Hydrangea Gardens, Oakville, ON L6H 7X2
Virtual Tours
Price Comparison
Property Description
Property type
Detached
Lot size
< .50 acres
Style
2-Storey
Approx. Area
N/A
Room Information
| Room Type | Dimension (length x width) | Features | Level |
|---|---|---|---|
| Great Room | 4.85 x 4.6 m | Hardwood Floor, Coffered Ceiling(s), Gas Fireplace | Main |
| Kitchen | 4.32 x 3.45 m | Hardwood Floor, Centre Island, Stainless Steel Appl | Main |
| Breakfast | 3.68 x 3.1 m | Hardwood Floor, Large Window, W/O To Yard | Main |
| Dining Room | 4.39 x 3.71 m | Hardwood Floor, Coffered Ceiling(s), Pot Lights | Main |
About 1376 Hydrangea Gardens
Experience refined living in this beautifully upgraded 5-bedroom, 4-bath detached home located in one of Oakvilles most desirable neighbourhoods. Meticulously designed with elegance and functionality in mind, this home offers over 3,000 sq ft of sophisticated living space with premium finishes throughout.The main level features an impressive open-concept layout with soaring 10 ceilings, wide-plank hardwood flooring, potlights and large windows that flood the space with natural light. The family and living room both feature a beautiful coffered ceiling. The gourmet kitchen is a showstopper equipped with high-end stainless steel appliances, quartz countertops, a large center island with a built-in eating nook and custom cabinetry, making it the heart of the home. Upstairs features a laundry room with a rare-to-find walk-in closet, 3 bathrooms, including a Jack and Jill for two of the spacious bedrooms. The primary retreat is your personal sanctuary, complete with a spa-inspired ensuite featuring a freestanding soaker tub, glass-standing shower, and double vanity. Enjoy added conveniences like upgraded lighting and a double-car garage. Perfectly located close to top-rated schools, scenic parks, upscale shopping, and major highways, this exceptional Oakville residence combines timeless style with everyday luxury.
Home Overview
Last updated
19 hours ago
Virtual tour
None
Basement information
Partially Finished
Building size
--
Status
In-Active
Property sub type
Detached
Maintenance fee
$N/A
Year built
--
Additional Details
MORTGAGE INFO
ESTIMATED PAYMENT
Location
Some information about this property - Hydrangea Gardens

Book a Showing
Find your dream home ✨
I agree to receive marketing and customer service calls and text messages from homepapa. Consent is not a condition of purchase. Msg/data rates may apply. Msg frequency varies. Reply STOP to unsubscribe. Privacy Policy & Terms of Service.








