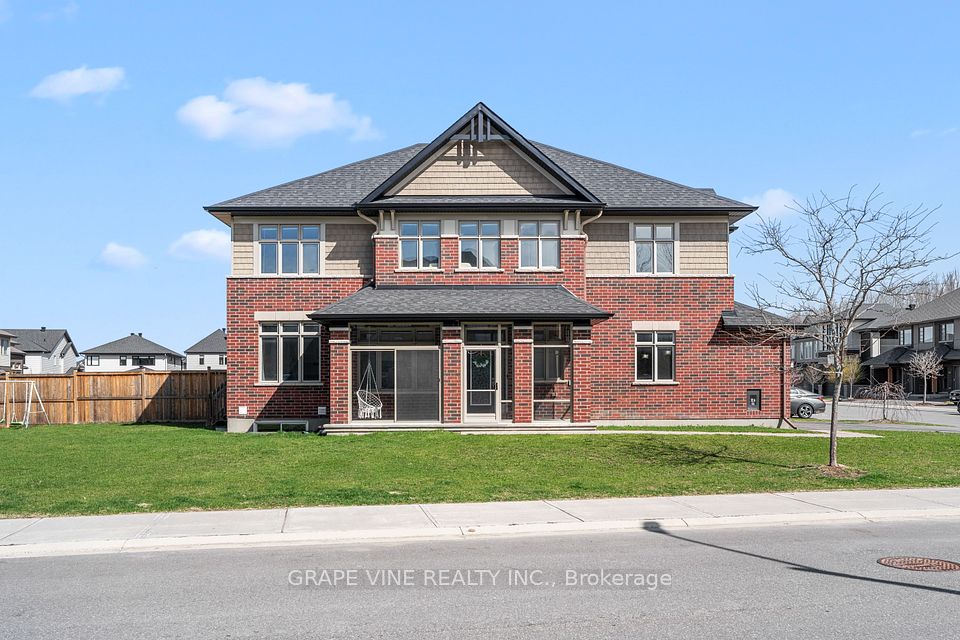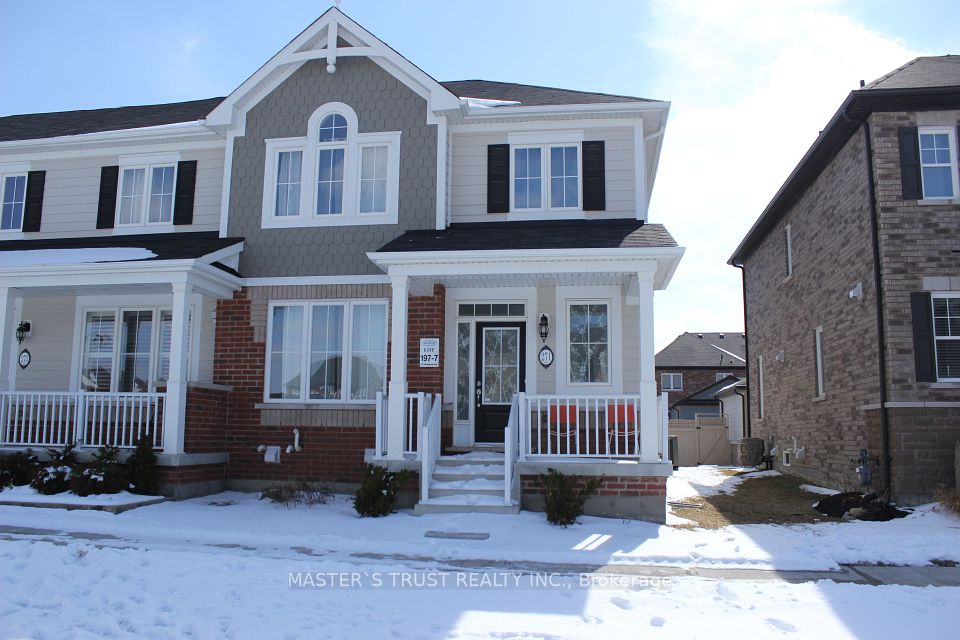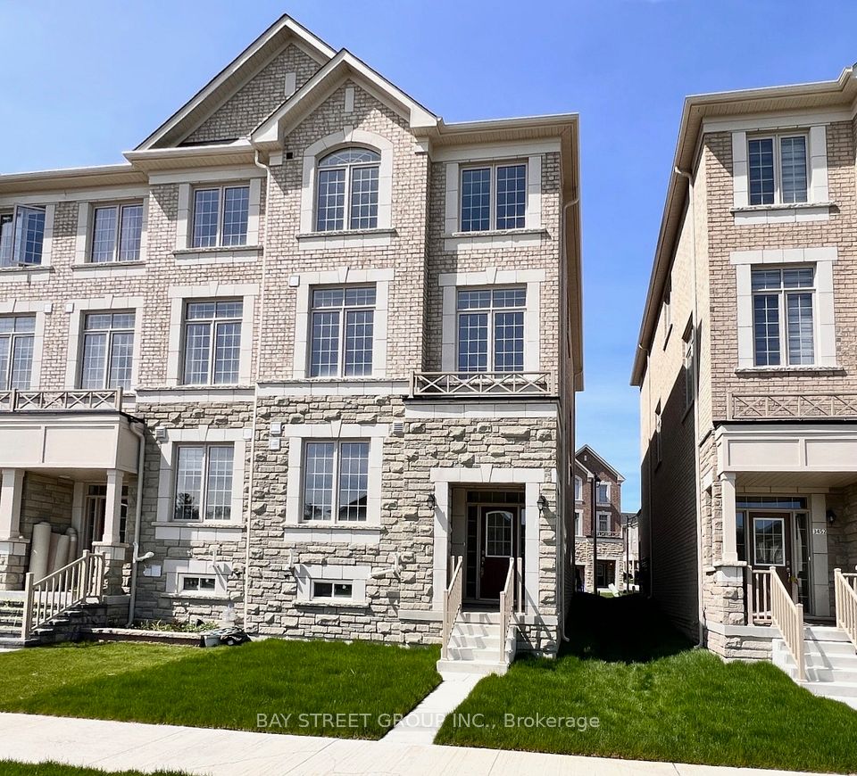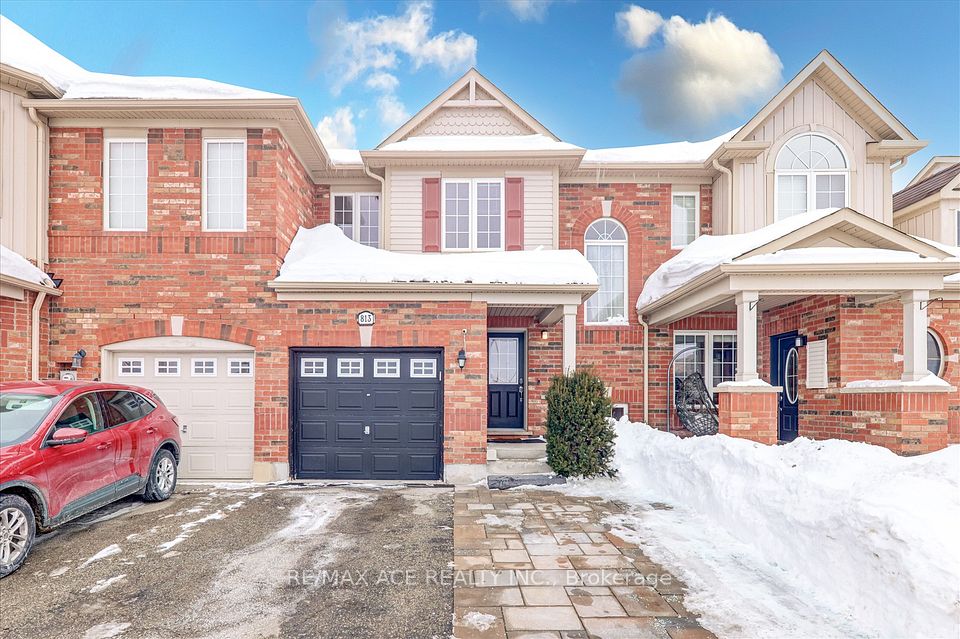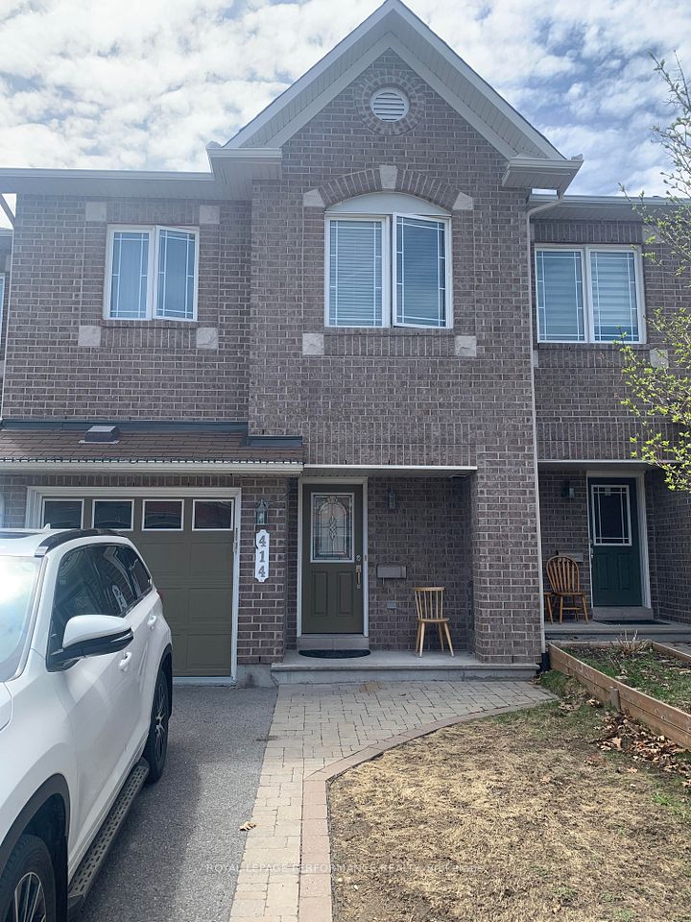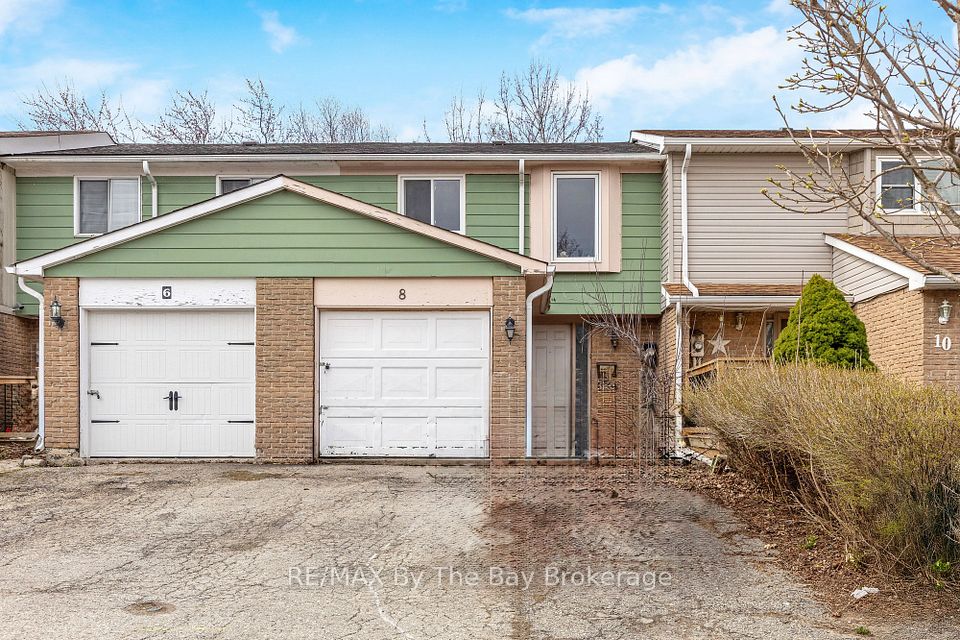$999,990
Last price change 9 hours ago
138 Brockley Drive, Toronto E09, ON M1P 3C1
Virtual Tours
Price Comparison
Property Description
Property type
Att/Row/Townhouse
Lot size
N/A
Style
3-Storey
Approx. Area
N/A
Room Information
| Room Type | Dimension (length x width) | Features | Level |
|---|---|---|---|
| Den | 2.59 x 3.4 m | Laminate, Large Window | Ground |
| Dining Room | 4.04 x 4.95 m | Large Window, Laminate, Combined w/Living | Main |
| Living Room | 4.04 x 4.95 m | Large Window, Laminate, Combined w/Dining | Main |
| Family Room | 4.04 x 3.35 m | Fireplace, Laminate, W/O To Patio | Main |
About 138 Brockley Drive
Be the first to live in this spectacular Brand New Executive Freehold End Unit Townhome in the prestigious MILA Masterplan Community by Madison Group. This bright and spacious 3 Bedroom, 3.5 Bathroom is well designed by Award Winning Madison Group. Superior kitchen features includes SS appliances, ample of cabinets and sleek Quartz Countertop, Built-In Pantry, taller upper cabinetry and much more. This luxury home offers 9 foot on the main floor, Smooth Ceiling throughout and over 1,900 sq ft., excluding basement. Amazing Primary Bedroom with Spa-like 4pc. Ensuite and oversized walk-in closet. Unspoiled basement with enlarged window provide an opportunity to finish up to your personal preference. Super convenient location close to all amenities, Mins to Highways and only 15-20 Min to Downtown Toronto by car (45 Mins by Transit).
Home Overview
Last updated
9 hours ago
Virtual tour
None
Basement information
Unfinished
Building size
--
Status
In-Active
Property sub type
Att/Row/Townhouse
Maintenance fee
$N/A
Year built
--
Additional Details
MORTGAGE INFO
ESTIMATED PAYMENT
Location
Some information about this property - Brockley Drive

Book a Showing
Find your dream home ✨
I agree to receive marketing and customer service calls and text messages from homepapa. Consent is not a condition of purchase. Msg/data rates may apply. Msg frequency varies. Reply STOP to unsubscribe. Privacy Policy & Terms of Service.







