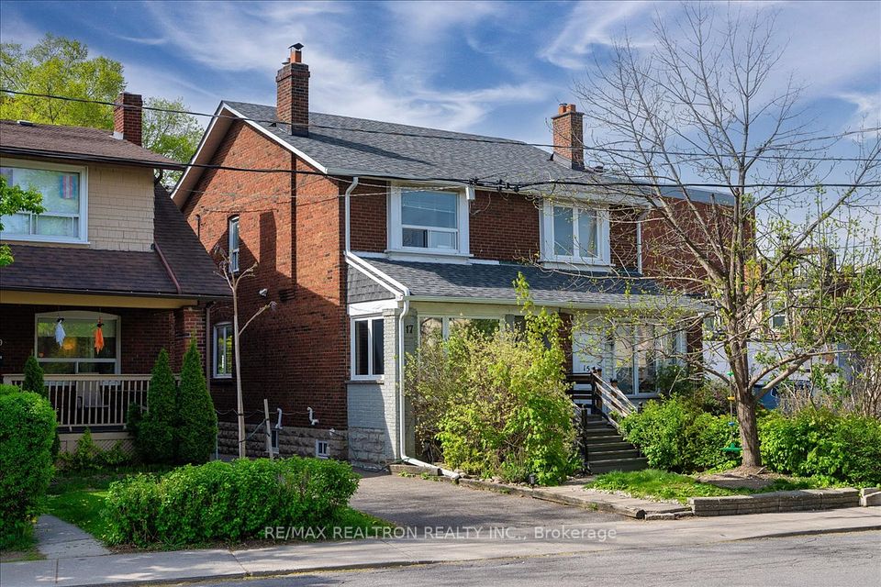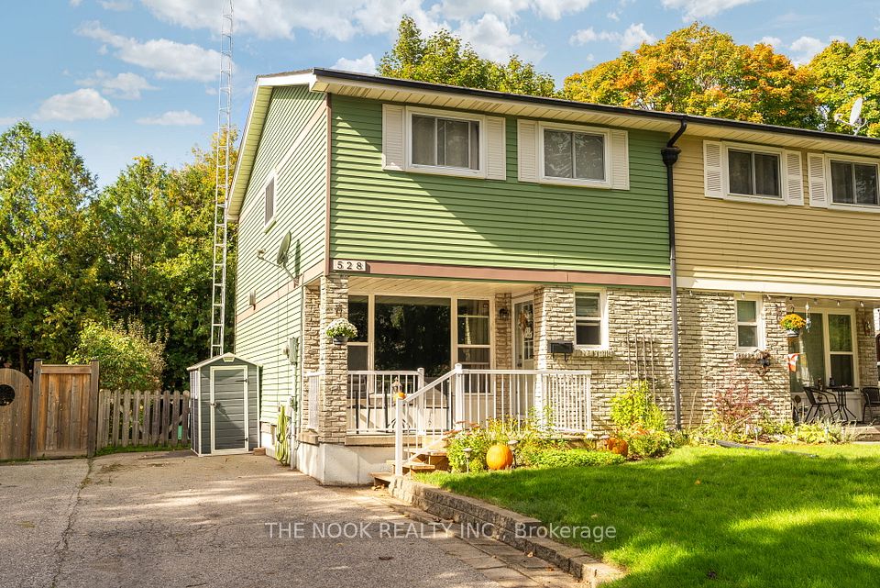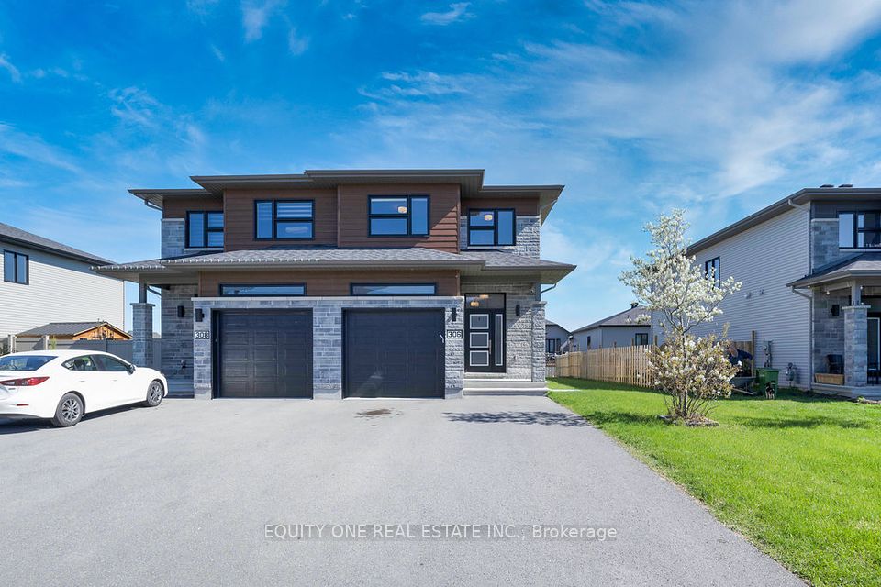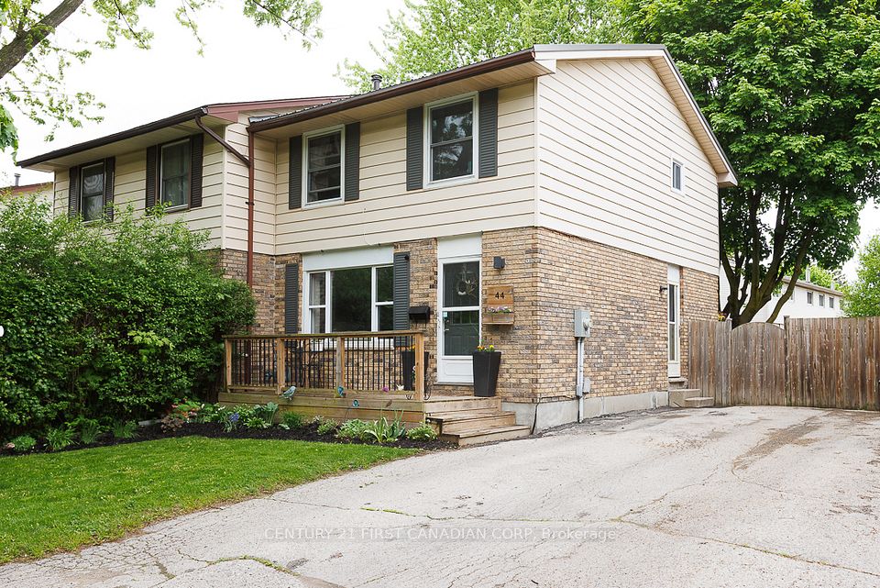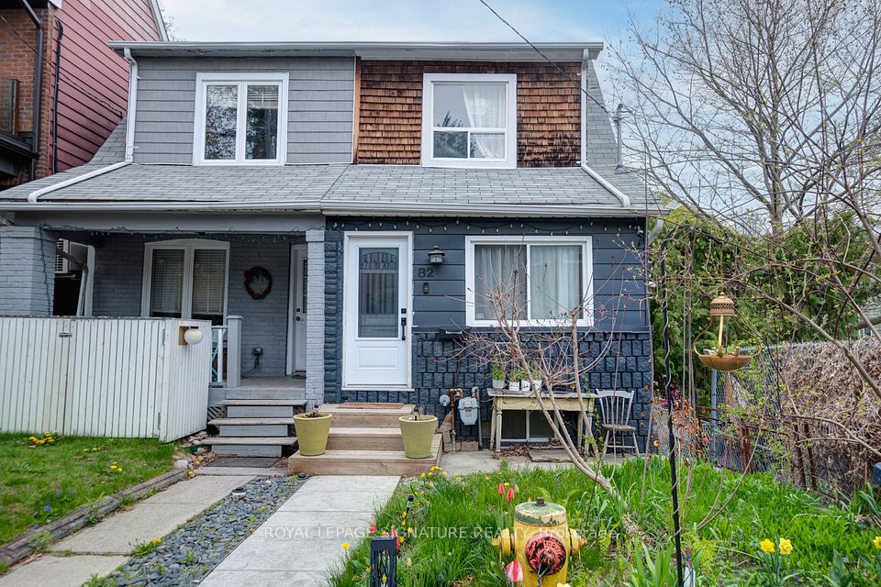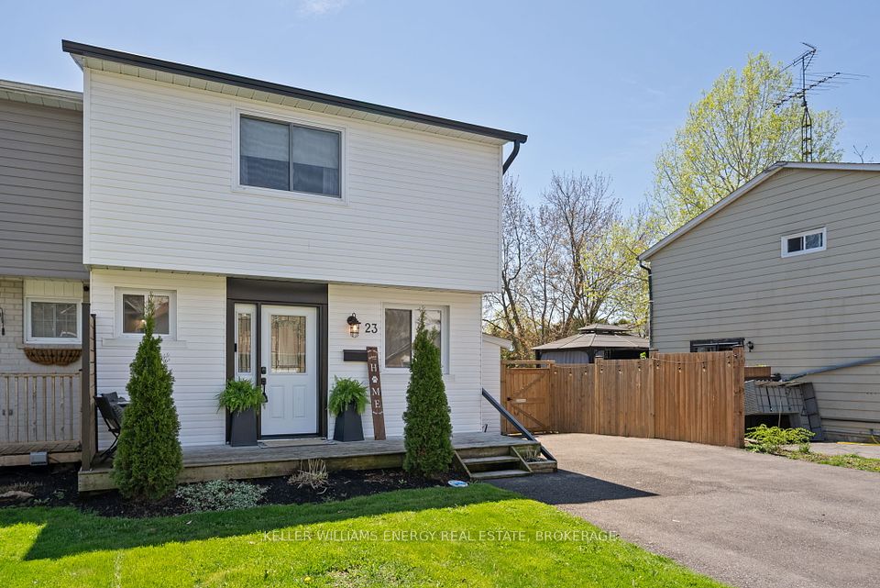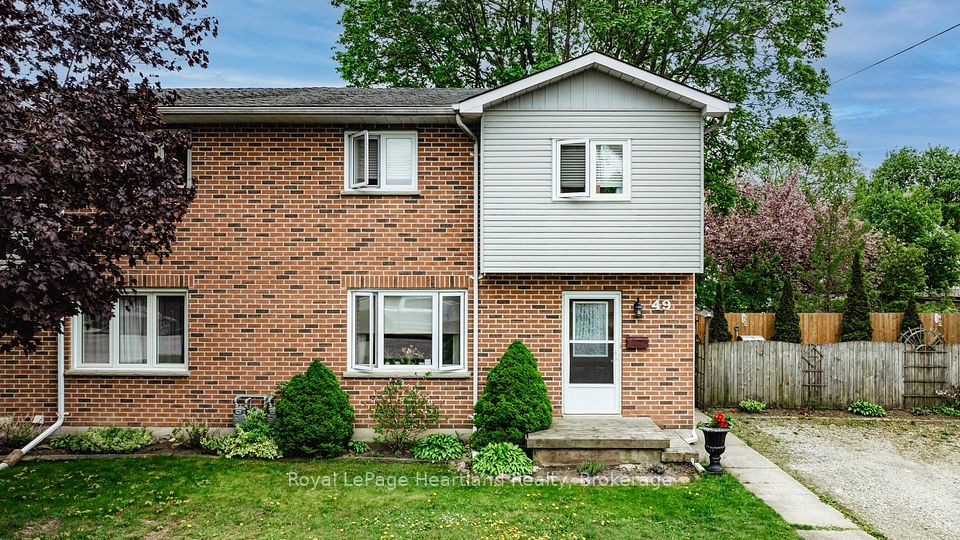$849,000
138 Winona Drive, Toronto C02, ON M6G 3S7
Virtual Tours
Price Comparison
Property Description
Property type
Semi-Detached
Lot size
N/A
Style
2-Storey
Approx. Area
N/A
Room Information
| Room Type | Dimension (length x width) | Features | Level |
|---|---|---|---|
| Foyer | 1.5 x 4.9 m | N/A | Main |
| Bedroom | 3 x 3.7 m | N/A | Main |
| Dining Room | 3.3 x 3.9 m | N/A | Main |
| Kitchen | 4.1 x 2.5 m | N/A | Main |
About 138 Winona Drive
Set in the sought after neighbourhood of Hillcrest Village, this home is ready for its next chapter offering endless potential for any visionary buyer. While zoned as a single-family home, the house has been configured into three one-bedroom units with a separate entrance to the lower level. Renovated to keep as an income generating property just steps to St. Clair, or convert back to single family in this vibrant and family-centric neighbourhood. Being a corner lot, the home benefits from an added side yard with mature flowering trees and plenty of large unobstucted windows. A sliding-door walk-out from the main floor kitchen brings natural light into the main floor, and connects to a west-facing deck with garden views. The second floor can hold up to three bedrooms as a single family residence, or one bedroom with a large kitchen/eat-in area when used as a duplex. The lower level has a separate entrance from the rear of the home. A large private driveway at the rear of the lot with access from Benson provides convenient parking for up to two vehicles. Renovate to suit, this home is a blank canvas to step into this enviable Hillcrest community within one block from St. Clair Wests vibrant shops, minutes to Wychwood Barns, and direct access to the local top-rated schools.
Home Overview
Last updated
4 hours ago
Virtual tour
None
Basement information
Separate Entrance
Building size
--
Status
In-Active
Property sub type
Semi-Detached
Maintenance fee
$N/A
Year built
2024
Additional Details
MORTGAGE INFO
ESTIMATED PAYMENT
Location
Some information about this property - Winona Drive

Book a Showing
Find your dream home ✨
I agree to receive marketing and customer service calls and text messages from homepapa. Consent is not a condition of purchase. Msg/data rates may apply. Msg frequency varies. Reply STOP to unsubscribe. Privacy Policy & Terms of Service.







