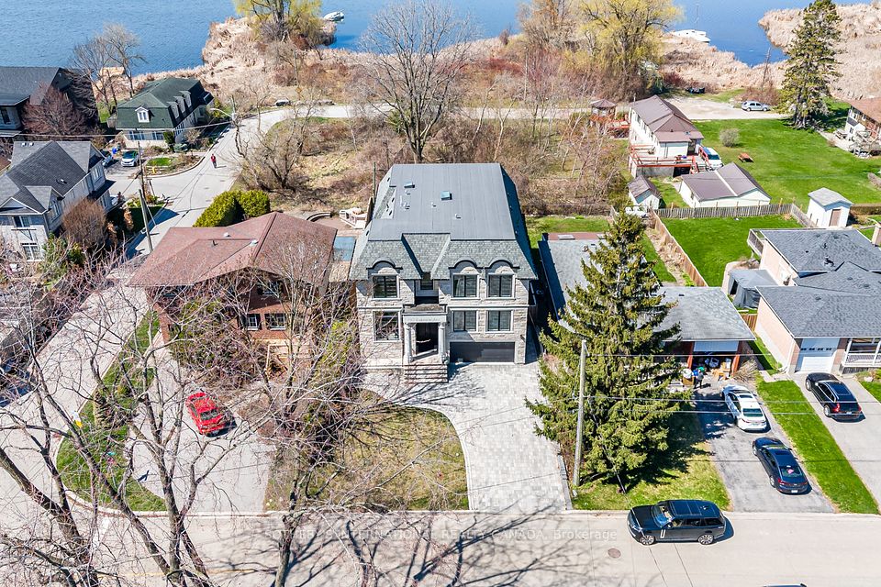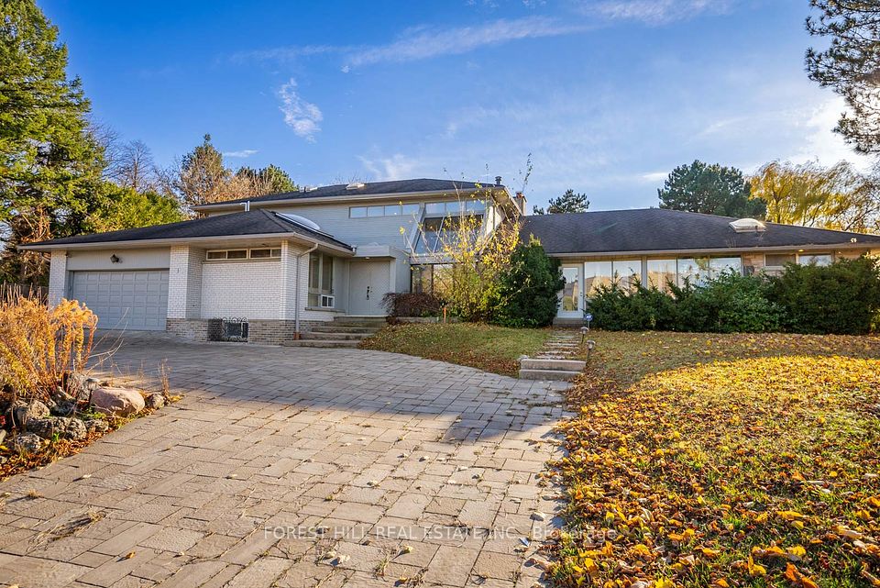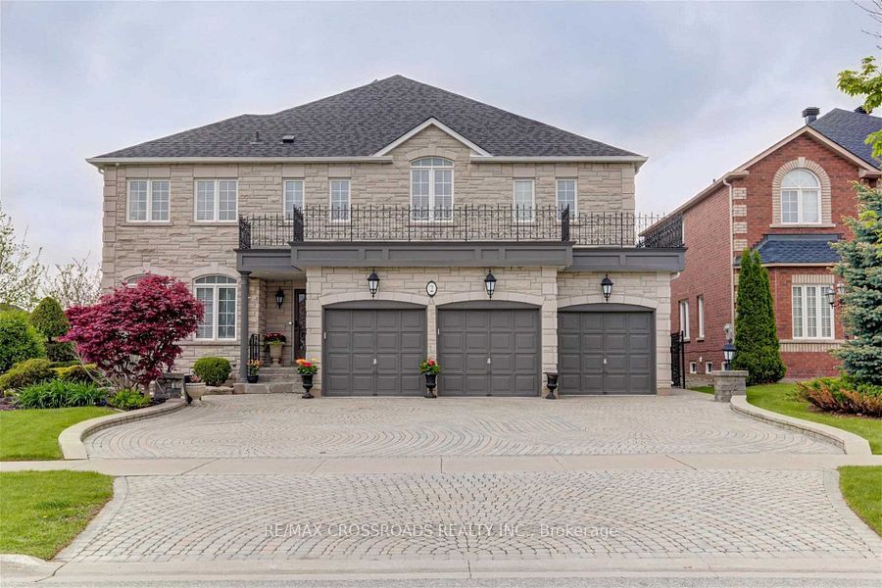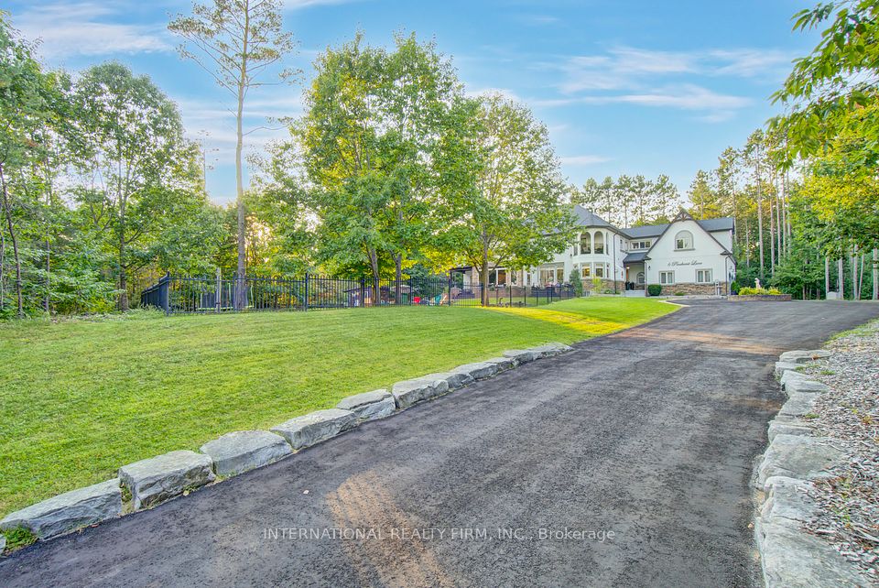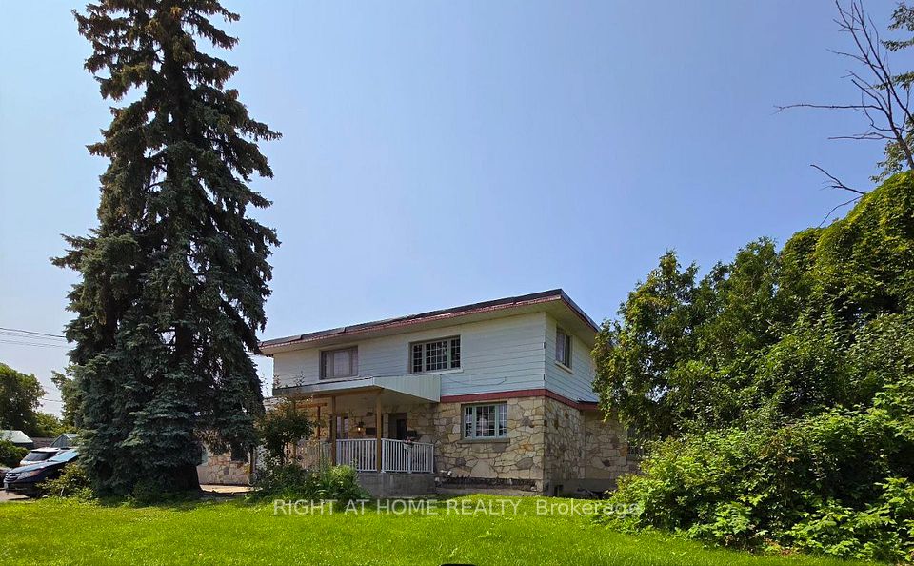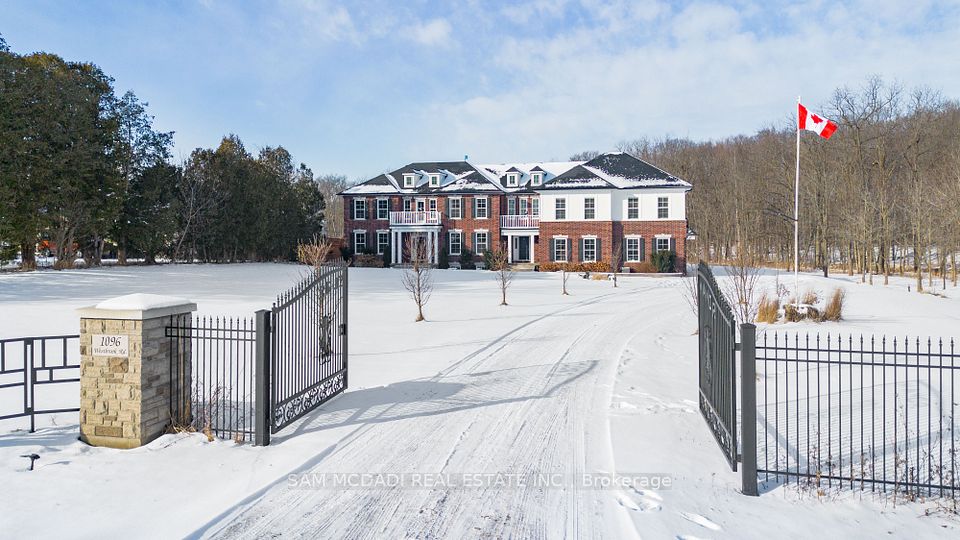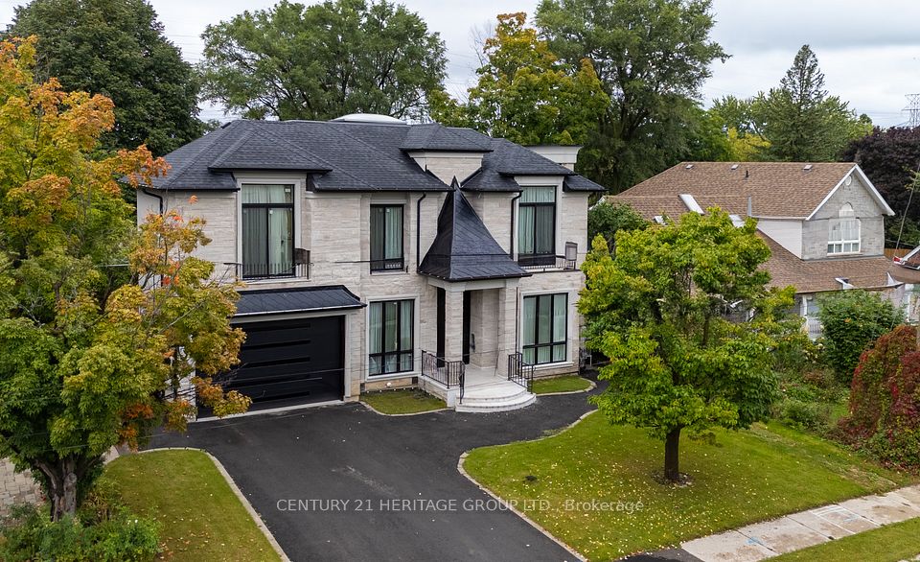$3,299,000
1381 Rougemount Drive, Pickering, ON L1V 1N2
Virtual Tours
Price Comparison
Property Description
Property type
Detached
Lot size
< .50 acres
Style
2 1/2 Storey
Approx. Area
N/A
Room Information
| Room Type | Dimension (length x width) | Features | Level |
|---|---|---|---|
| Living Room | 5.5 x 3.8 m | Hardwood Floor, Gas Fireplace | Main |
| Dining Room | 6.1 x 3.7 m | Hardwood Floor, Above Grade Window | Main |
| Office | 3.7 x 3.4 m | Hardwood Floor, Side Door | Main |
| Kitchen | 7.01 x 3.35 m | Open Concept, Quartz Counter | Main |
About 1381 Rougemount Drive
Opportunity knocks. Builder remaining inventory sale. This Brand new, never-lived-in 6000+ sq foot home is what dreams are made of. With 5+1 above grade Bedrooms, 4+1 bedrooms in basement, 2 Designer kitchens, 2 laundry areas, 9 bathrooms, 10 parking spots & an optional residential elevator, this is the quintessential multi-generational home. The Best part? It can now be yours for an unprecedented per square foot offering from this award-winning builder. Your chance to live on one the most sought after and conveniently located streets in Durham. Elevate your family in this Multi-Award Nominated Hunter Estates Development by Wiltshire Homes. Experience an abundance of luxurious and utilitarian features, backed by New Home Tarion Warranty
Home Overview
Last updated
Apr 22
Virtual tour
None
Basement information
Finished, Separate Entrance
Building size
--
Status
In-Active
Property sub type
Detached
Maintenance fee
$N/A
Year built
--
Additional Details
MORTGAGE INFO
ESTIMATED PAYMENT
Location
Some information about this property - Rougemount Drive

Book a Showing
Find your dream home ✨
I agree to receive marketing and customer service calls and text messages from homepapa. Consent is not a condition of purchase. Msg/data rates may apply. Msg frequency varies. Reply STOP to unsubscribe. Privacy Policy & Terms of Service.







