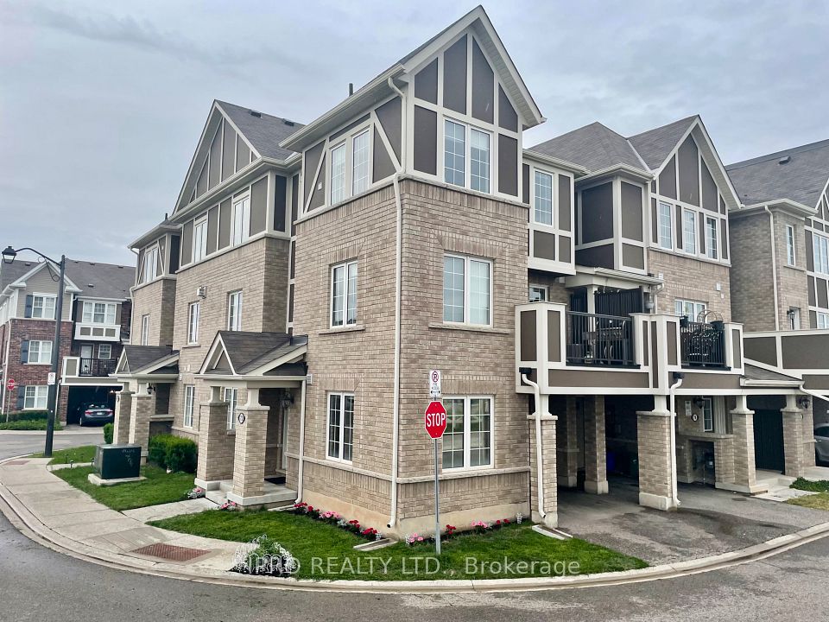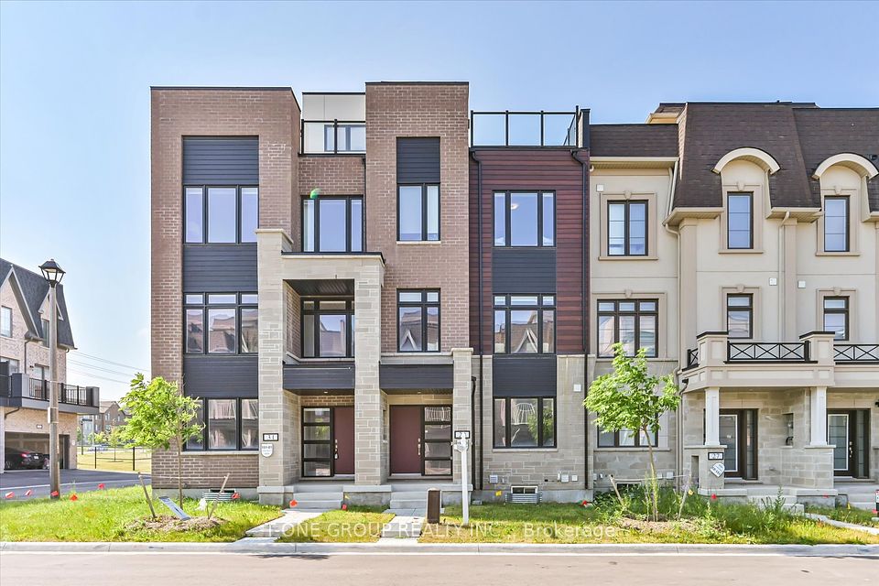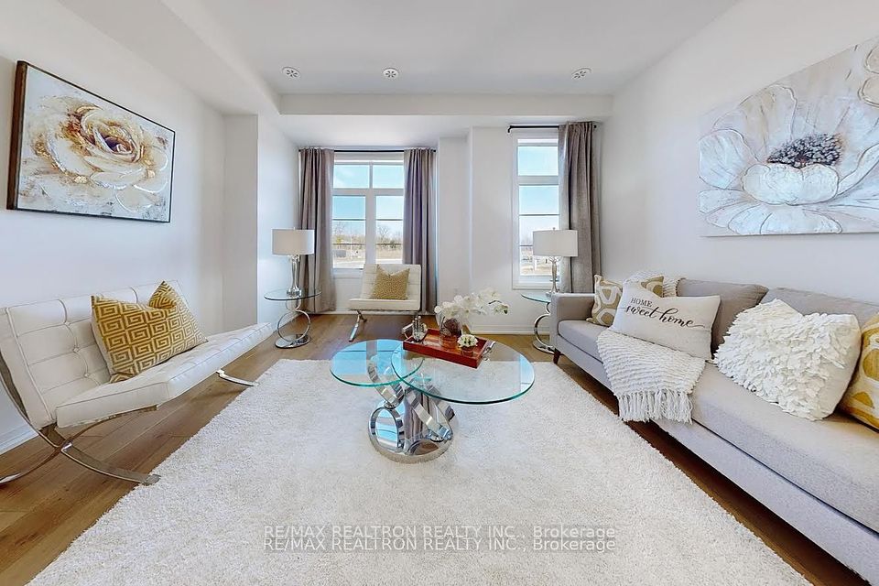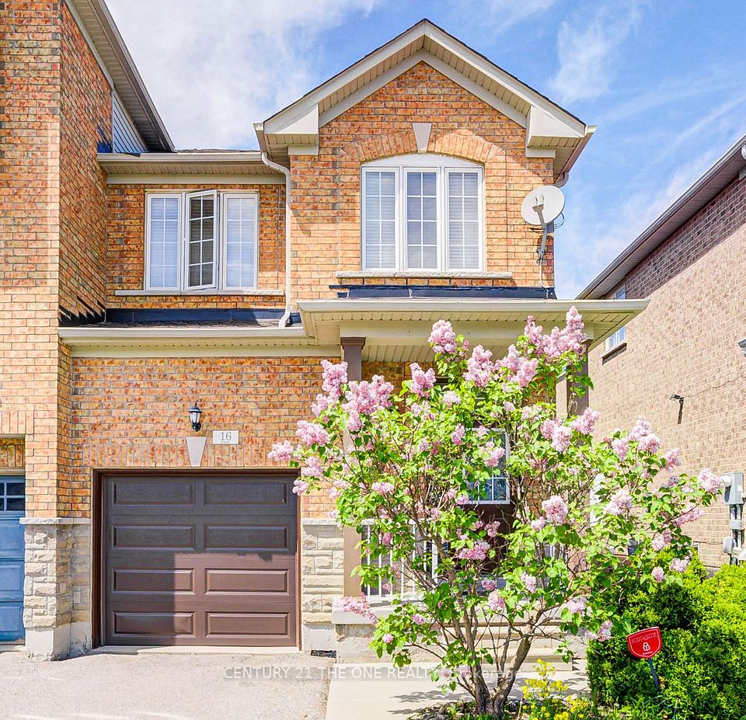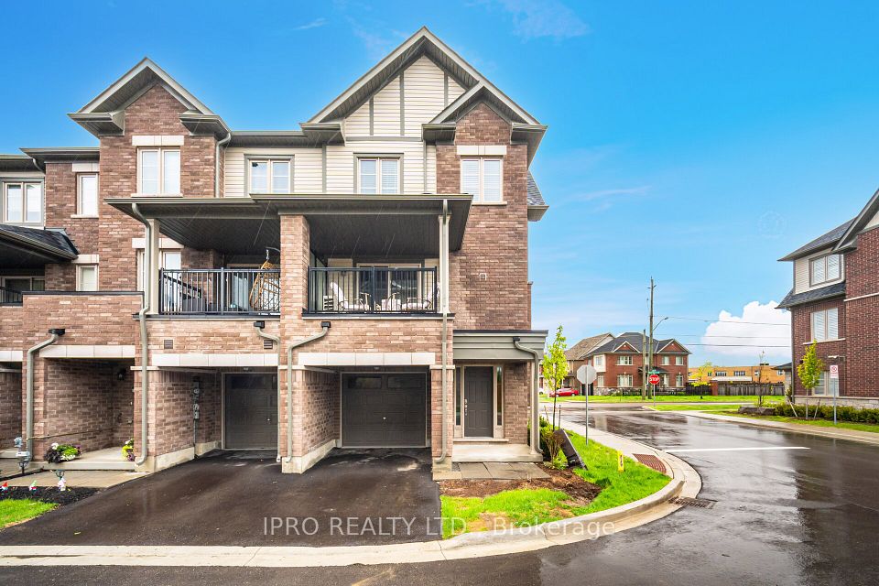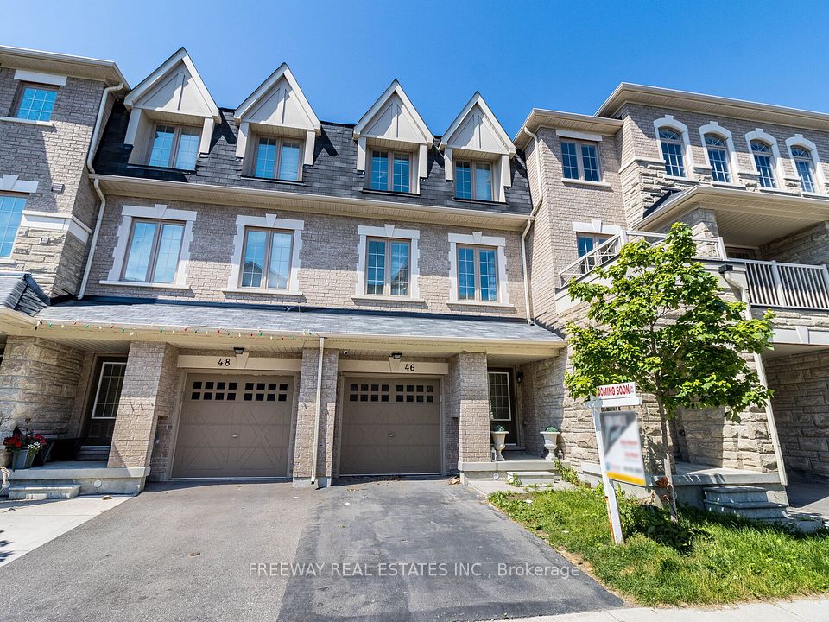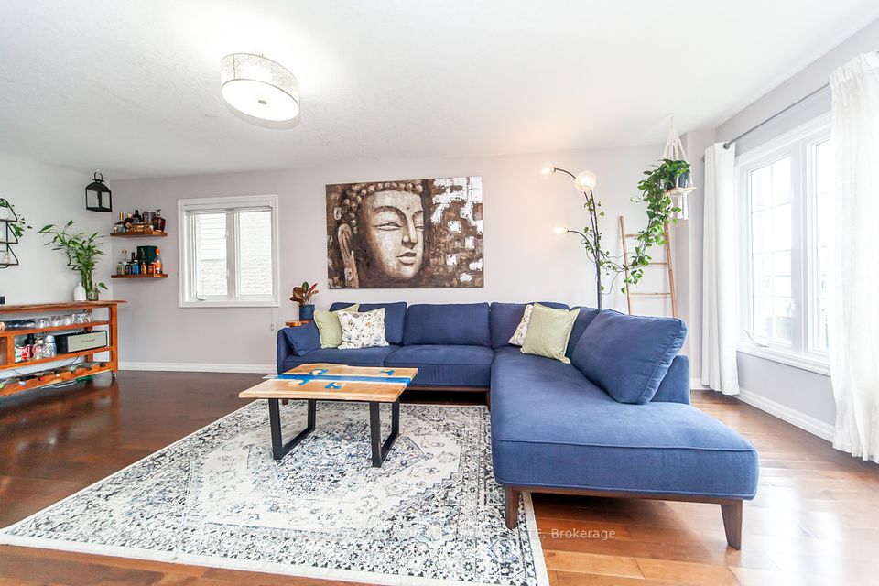
$969,900
Last price change Jun 6
1382 Granrock Crescent, Mississauga, ON L5V 0E1
Price Comparison
Property Description
Property type
Att/Row/Townhouse
Lot size
N/A
Style
2-Storey
Approx. Area
N/A
Room Information
| Room Type | Dimension (length x width) | Features | Level |
|---|---|---|---|
| Living Room | 6.5 x 3.66 m | Hardwood Floor, Combined w/Dining, Open Concept | Main |
| Dining Room | 6.5 x 3.66 m | Hardwood Floor, Combined w/Living, Open Concept | Main |
| Kitchen | 3.51 x 2.43 m | Ceramic Floor, Granite Counters, Stainless Steel Sink | Main |
| Breakfast | 3.15 x 2.26 m | Ceramic Floor, Combined w/Kitchen, Window | Main |
About 1382 Granrock Crescent
***MUST SEE*** Premium Lot Backing onto Park - A stunning 3 + 1 bed + 3 bath freehold CORNER end-unit townhome in the heart of Mississauga! Open concept floor plan. Very bright. Hardwood floor on the main floor. Hardwood staircase. 9' Ceilings. Spacious Living & dining rooms. Upgraded kitchen with granite counters, backsplash, stainless steel appliances and built-in microwave. Bright breakfast area with two corner windows. The second floor boasts the master bedroom with 4-piece ensuite and walk-in closet. Plus 2 other well-sized bedrooms with closets and windows and the main bathroom. Finished basement with rec room that could work as a fourth bedroom, and walk-out to the backyard. Central location. Close to major highways and heartland shopping centre, groceries, banks, schools, parks and all local amenities. 1 Garage parking spot and 1 driveway spot.
Home Overview
Last updated
Jun 6
Virtual tour
None
Basement information
Finished with Walk-Out
Building size
--
Status
In-Active
Property sub type
Att/Row/Townhouse
Maintenance fee
$N/A
Year built
2025
Additional Details
MORTGAGE INFO
ESTIMATED PAYMENT
Location
Some information about this property - Granrock Crescent

Book a Showing
Find your dream home ✨
I agree to receive marketing and customer service calls and text messages from homepapa. Consent is not a condition of purchase. Msg/data rates may apply. Msg frequency varies. Reply STOP to unsubscribe. Privacy Policy & Terms of Service.






