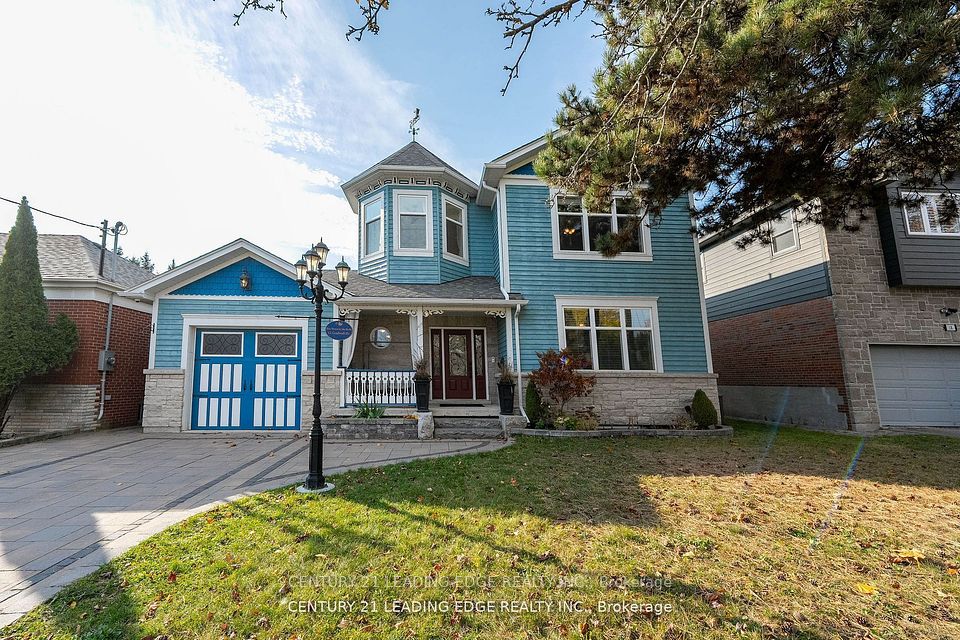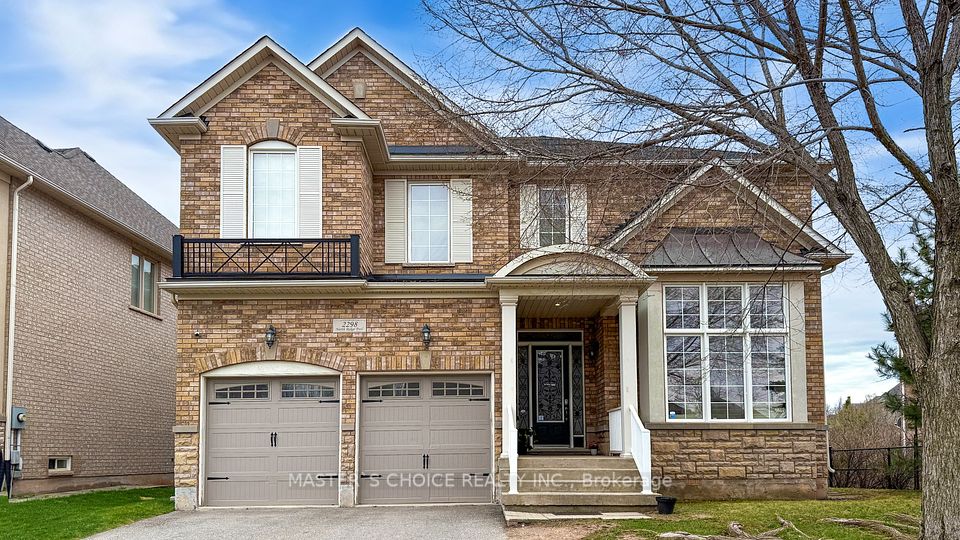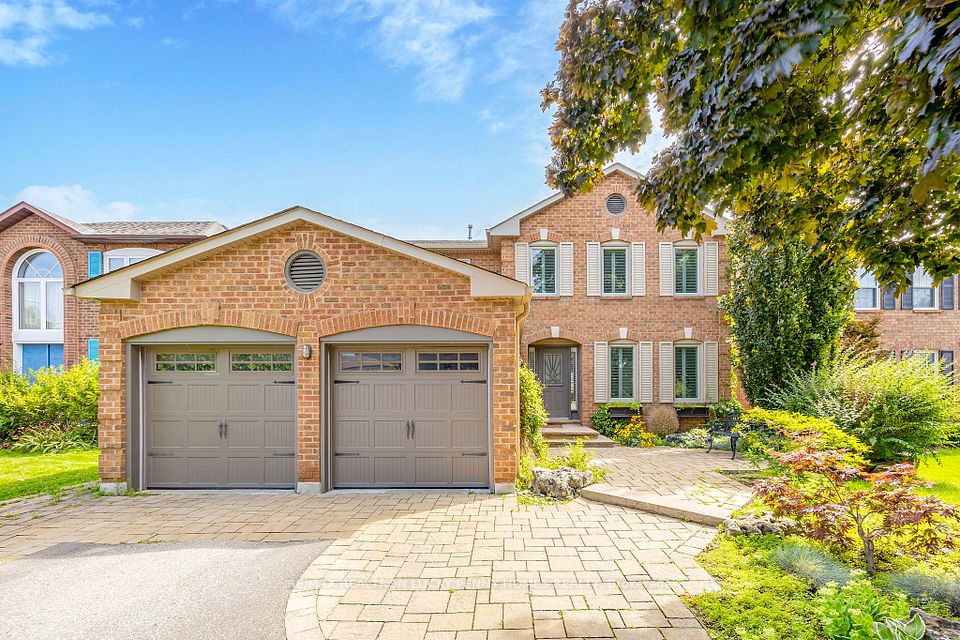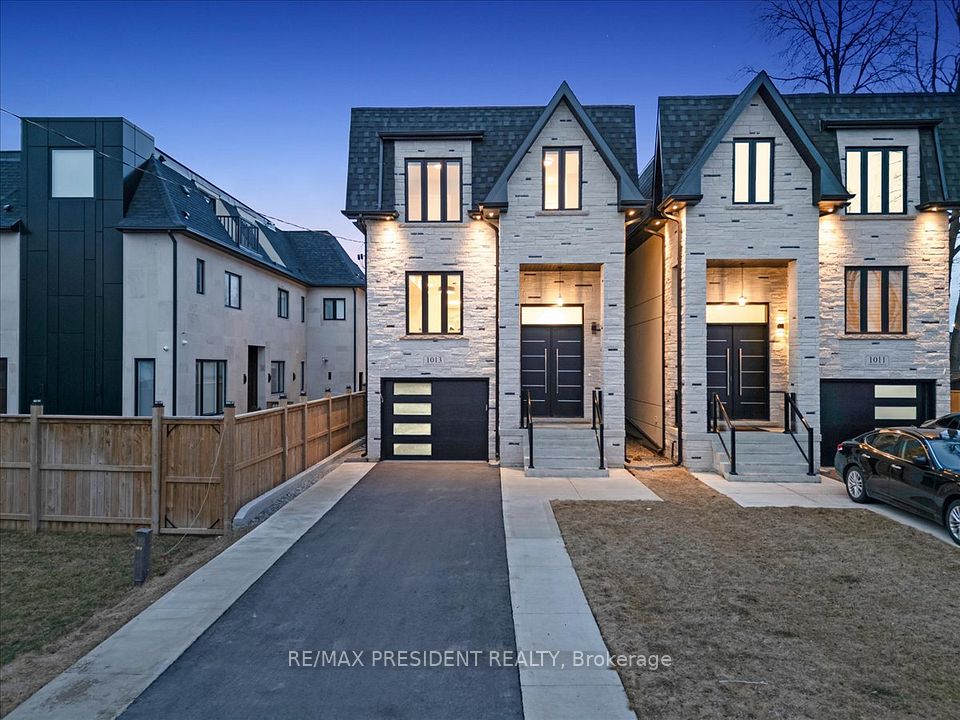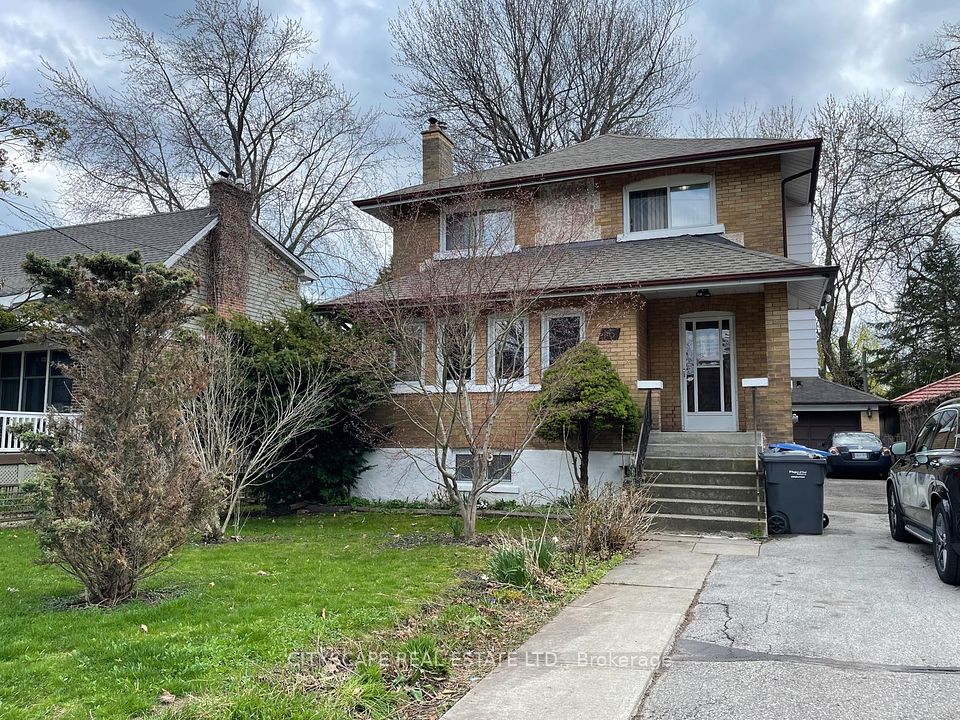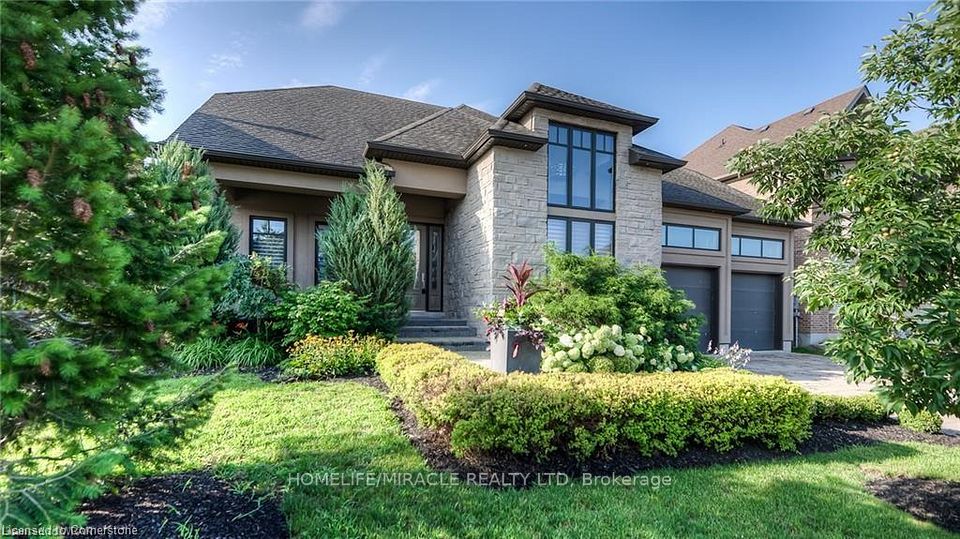$2,250,000
1386 Queens Plate Road, Oakville, ON L6M 5L4
Virtual Tours
Price Comparison
Property Description
Property type
Detached
Lot size
N/A
Style
2-Storey
Approx. Area
N/A
Room Information
| Room Type | Dimension (length x width) | Features | Level |
|---|---|---|---|
| Living Room | 4.05 x 3.35 m | Hardwood Floor, Coffered Ceiling(s), Combined w/Dining | Ground |
| Dining Room | 4.05 x 3.35 m | Hardwood Floor, Coffered Ceiling(s), Combined w/Living | Ground |
| Family Room | 4.88 x 4.27 m | Hardwood Floor, Overlooks Backyard, Electric Fireplace | Ground |
| Breakfast | 4.27 x 2.9 m | Ceramic Floor, Combined w/Kitchen | Ground |
About 1386 Queens Plate Road
Welcome to Glen Abbey Encore-a vibrant neighborhood that blends convenience, luxury, and natural beauty in one of Canadas most desirable places to live. Here, every amenity is within reach: boutique and big-name shopping, top-rated public, private, and separate schools, highly rated restaurants, modern recreation centers, and well-stocked libraries. For golf enthusiasts, Deerfield Golf Club and several other prestigious courses are just minutes away. Nature lovers will appreciate the proximity to Lake Ontario's scenic parks, beaches, and marinas, perfect for a peaceful retreat or weekend adventure. Commuters will enjoy easy access to the Bronte GO Station and major highways, including 407, QEW, and 403, making travel effortless. And now, lets talk about the home-The Brentwood Model, an architectural gem with an elegant stone and stucco exterior. Step inside to find an impressive layout featuring 10-foot ceilings on the main floor, 9-foot ceilings on the second floor and basement, and a main-floor library-ideal for work or relaxation. Wired Cat5/6 connections in every room, a wireless access point, Wiring For HD security cameras, garage door openers, built-in vacuum pans, and EV charging conduit. Thoughtfully chosen interior design features add a sophisticated touch throughout the home. The main floor is designed for both function and elegance, featuring a formal living and dining room. The mudroom-complete with a side entrance, garage access, and custom storage-adds everyday convenience. At the heart of the home is the spacious family room, highlighted by a sleek linear fireplace and an open-concept chefs kitchen. This dream kitchen boasts a Wolf 36" dual-fuel gas stove, a built-in SubZero refrigerator, an expansive island with quartz countertops, a built-in hood fan, an Asko stainless steel dishwasher, under-cabinet lighting, and custom cabinetry with built in lighting topped with luxurious quartz.
Home Overview
Last updated
Apr 2
Virtual tour
None
Basement information
Full, Unfinished
Building size
--
Status
In-Active
Property sub type
Detached
Maintenance fee
$N/A
Year built
--
Additional Details
MORTGAGE INFO
ESTIMATED PAYMENT
Location
Some information about this property - Queens Plate Road

Book a Showing
Find your dream home ✨
I agree to receive marketing and customer service calls and text messages from homepapa. Consent is not a condition of purchase. Msg/data rates may apply. Msg frequency varies. Reply STOP to unsubscribe. Privacy Policy & Terms of Service.







