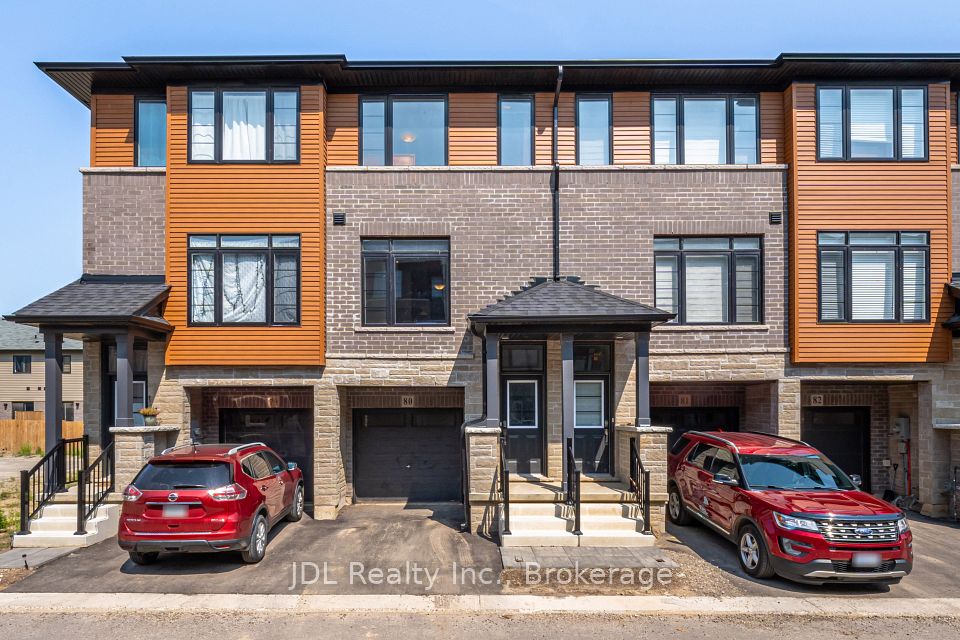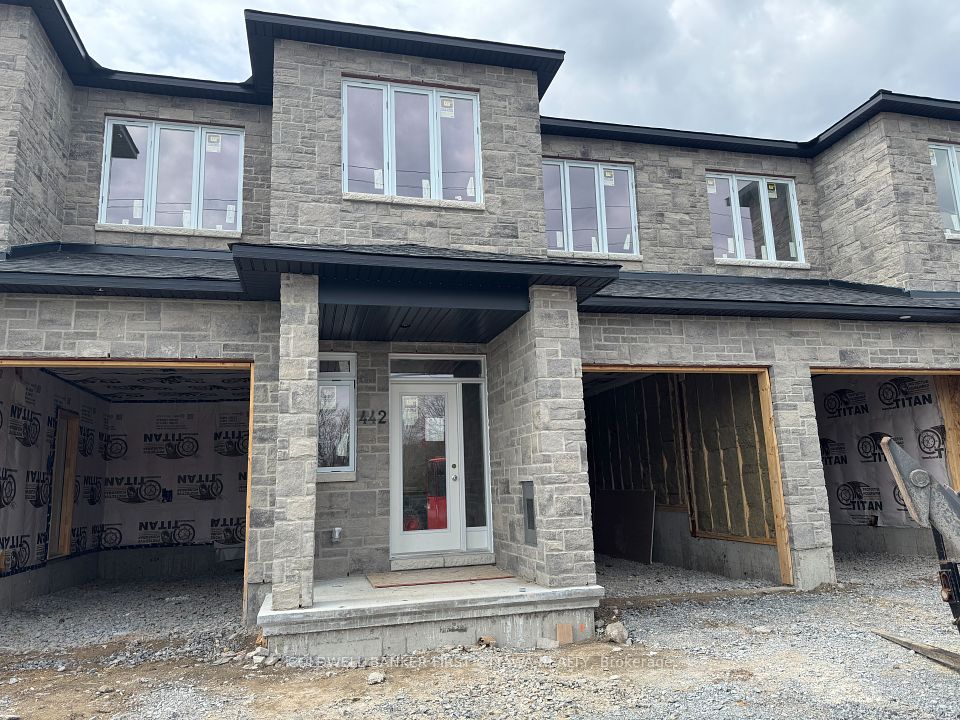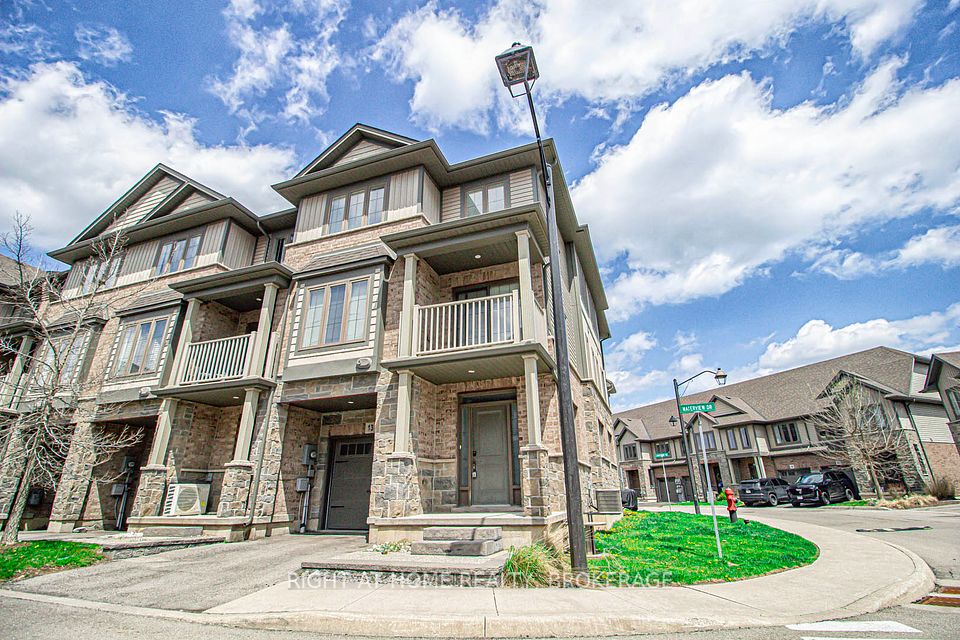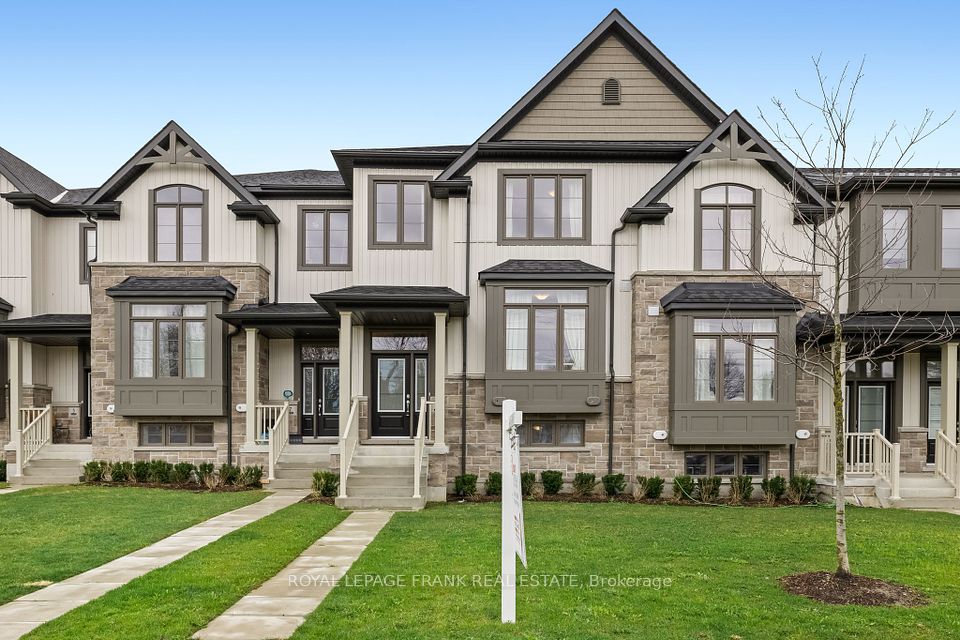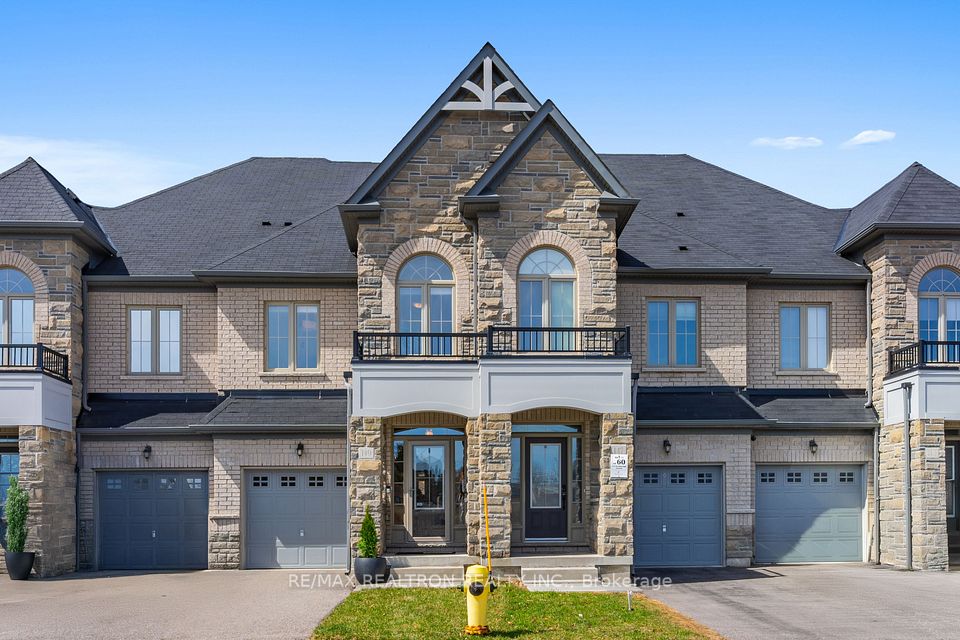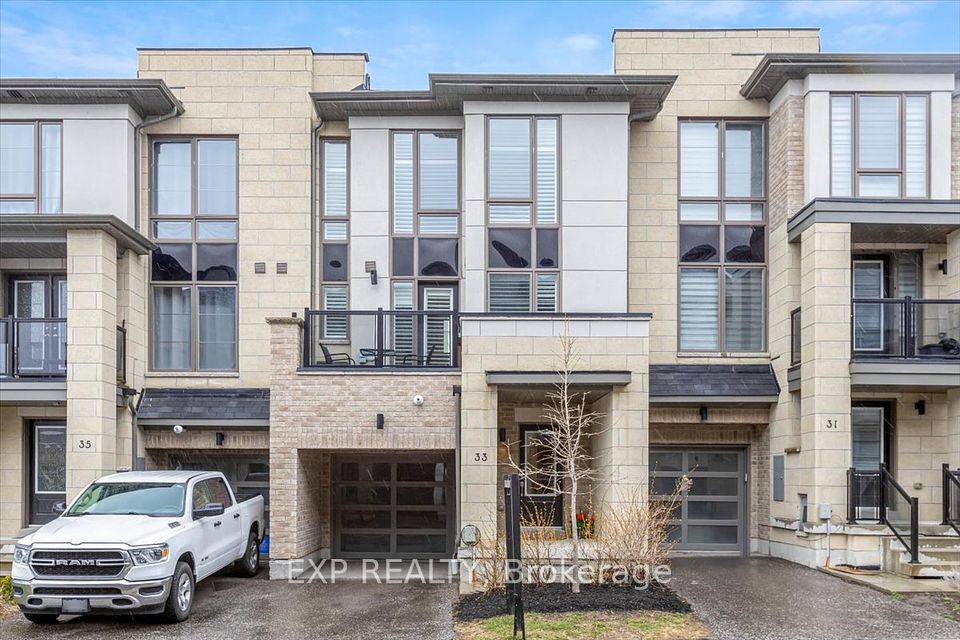$899,900
139 Avenue Road, Richmond Hill, ON L4C 4Z6
Virtual Tours
Price Comparison
Property Description
Property type
Att/Row/Townhouse
Lot size
N/A
Style
2-Storey
Approx. Area
N/A
Room Information
| Room Type | Dimension (length x width) | Features | Level |
|---|---|---|---|
| Living Room | 4.88 x 3.25 m | Hardwood Floor, Combined w/Dining, Open Concept | Main |
| Dining Room | 2.77 x 2.29 m | Hardwood Floor, Combined w/Living, Open Concept | Main |
| Kitchen | 4.57 x 2.74 m | W/O To Deck, Combined w/Dining, Centre Island | Main |
| Solarium | 4.95 x 3.02 m | Hardwood Floor, W/O To Deck, Picture Window | Main |
About 139 Avenue Road
Stylish And Bright with a private garden entrance, this open-concept home is made for morden living. The updated kitchen feature solid wood cabinets, Quartz stone countertops, and a sleek marble backsplash. A cool Sunroom with exposed wood beams overlooks a lush, low-maintenance backyard with interlockpatio. Hand -scraped harwood flows throughout the main floor. Step out to deck-perfect for BBQs and get-togethers. Parking Includes Space for 4 cars. Prime location near transit, top schools, parks, community centre, Hillcrest Mall, with Easy access to highways and Hwy 407.
Home Overview
Last updated
4 days ago
Virtual tour
None
Basement information
Finished
Building size
--
Status
In-Active
Property sub type
Att/Row/Townhouse
Maintenance fee
$N/A
Year built
2024
Additional Details
MORTGAGE INFO
ESTIMATED PAYMENT
Location
Some information about this property - Avenue Road

Book a Showing
Find your dream home ✨
I agree to receive marketing and customer service calls and text messages from homepapa. Consent is not a condition of purchase. Msg/data rates may apply. Msg frequency varies. Reply STOP to unsubscribe. Privacy Policy & Terms of Service.







